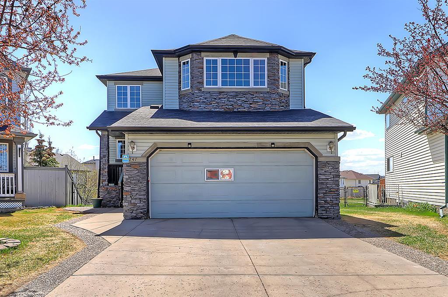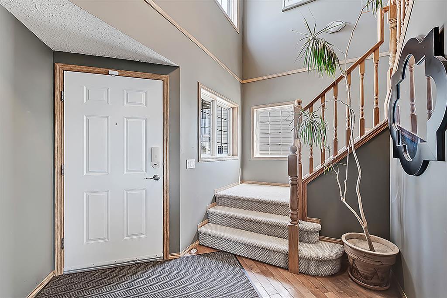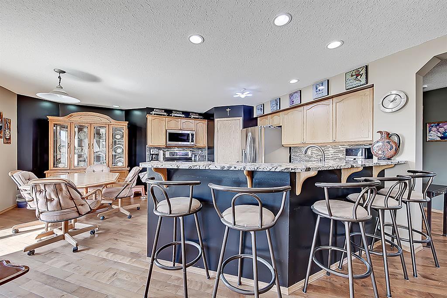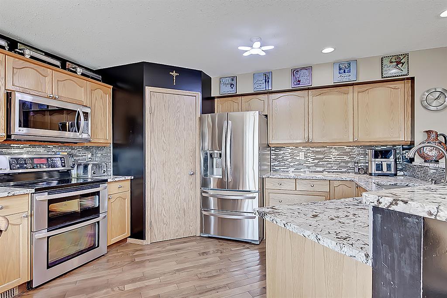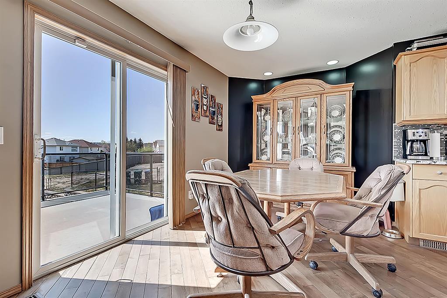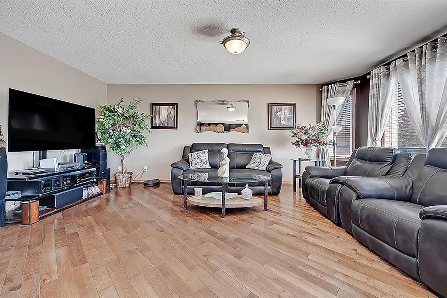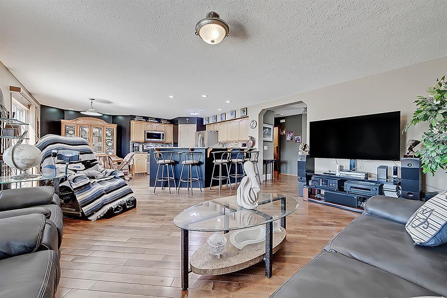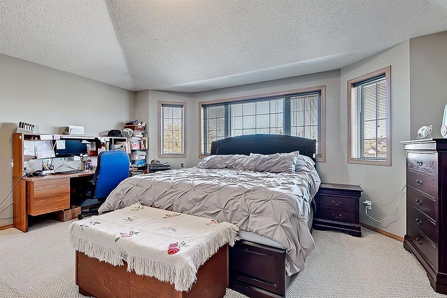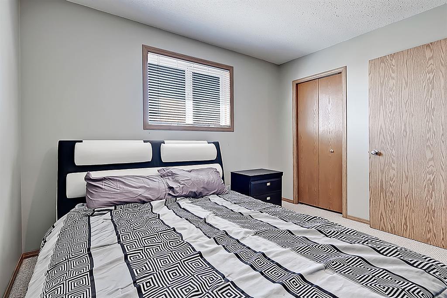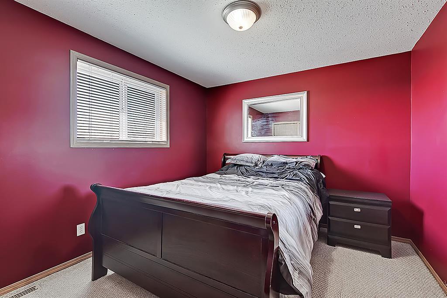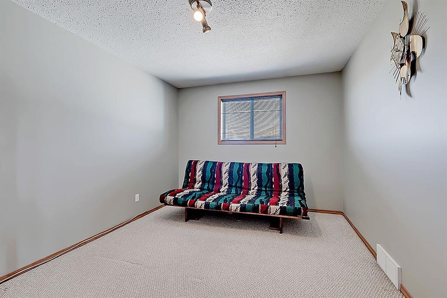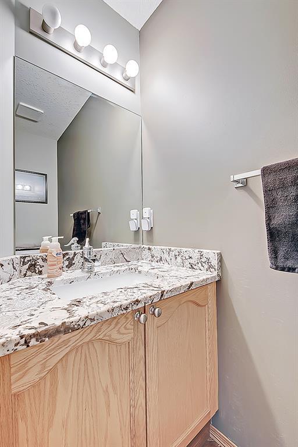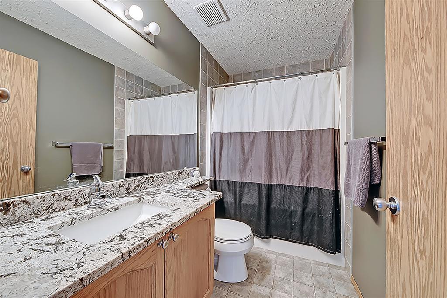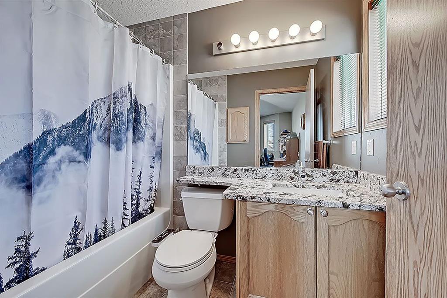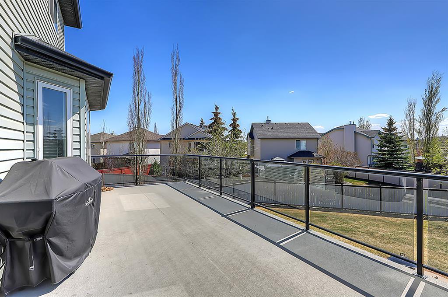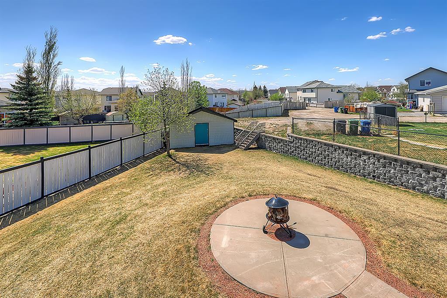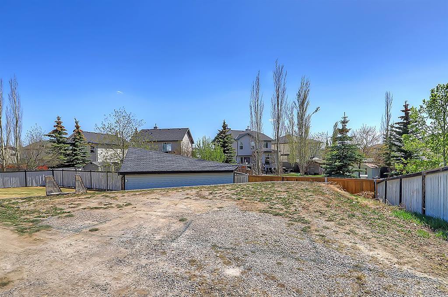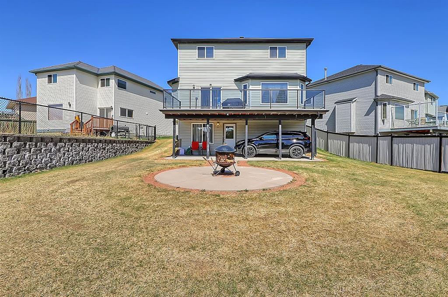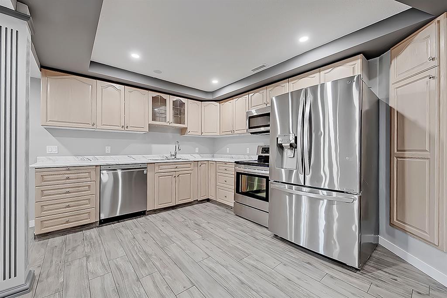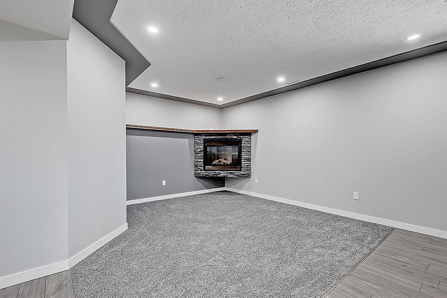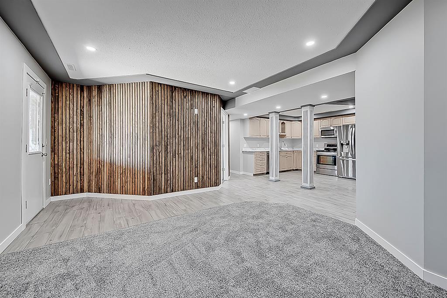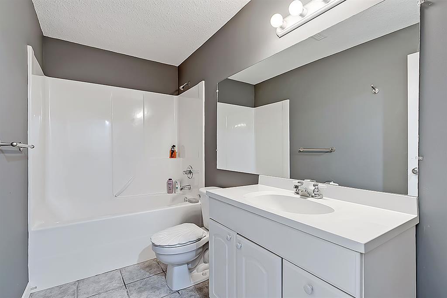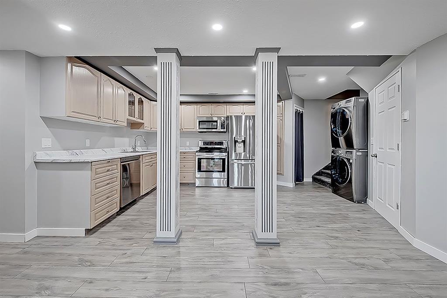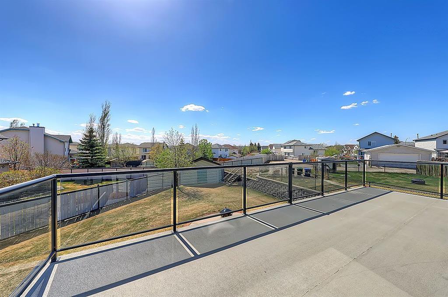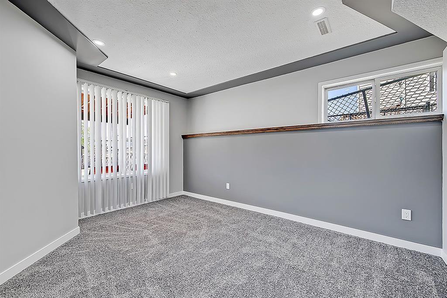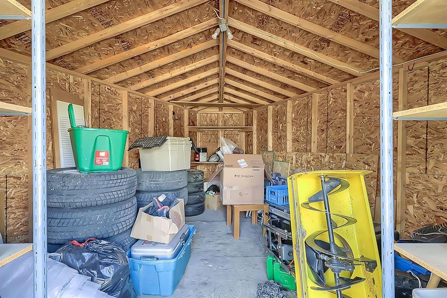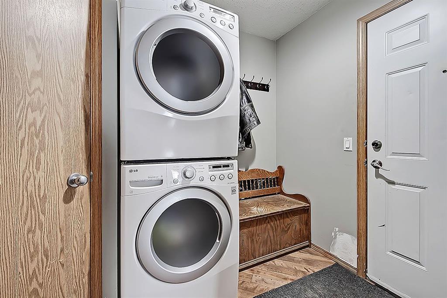- Alberta
- Calgary
247 Coventry Rd NE
CAD$674,900
CAD$674,900 Asking price
247 Coventry Road NECalgary, Alberta, T3K5K5
Delisted
3+142| 1734.43 sqft
Listing information last updated on Sat Jun 10 2023 06:21:29 GMT-0400 (Eastern Daylight Time)

Open Map
Log in to view more information
Go To LoginSummary
IDA2046387
StatusDelisted
Ownership TypeFreehold
Brokered ByRE/MAX REAL ESTATE (MOUNTAIN VIEW)
TypeResidential House,Detached
AgeConstructed Date: 2000
Land Size698 m2|7251 - 10889 sqft
Square Footage1734.43 sqft
RoomsBed:3+1,Bath:4
Detail
Building
Bathroom Total4
Bedrooms Total4
Bedrooms Above Ground3
Bedrooms Below Ground1
AppliancesWasher,Refrigerator,Dishwasher,Stove,Dryer,Window Coverings
Basement DevelopmentFinished
Basement FeaturesWalk out
Basement TypeUnknown (Finished)
Constructed Date2000
Construction MaterialWood frame
Construction Style AttachmentDetached
Cooling TypeCentral air conditioning
Exterior FinishStone,Vinyl siding
Fireplace PresentTrue
Fireplace Total1
Flooring TypeCarpeted,Hardwood
Foundation TypePoured Concrete
Half Bath Total1
Heating TypeForced air
Size Interior1734.43 sqft
Stories Total2
Total Finished Area1734.43 sqft
TypeHouse
Land
Size Total698 m2|7,251 - 10,889 sqft
Size Total Text698 m2|7,251 - 10,889 sqft
Acreagefalse
Fence TypeFence
Size Irregular698.00
Surrounding
Zoning DescriptionR-1
BasementFinished,Walk out,Unknown (Finished)
FireplaceTrue
HeatingForced air
Remarks
Properties like this do not come along often! Fully developed walkout basement is suited (illegal) & the lot is huge as well as RV & boat parking off the alley. Upstairs you will find a large primary bedroom with vaulted ceilings, 4 piece ensuite with granite counters & walk-in closet. There are 2 more good sized bedrooms, another 4 piece bathroom with granite counters & a bonus room. The main level has beautiful hardwood floors, newer s/s appliances in the kitchen as well as granite countertops & a walk-through pantry, gas fireplace in the living room & a 2 piece bath just down the hall from the laundry/mud room off the double heated (radiant) garage. The huge south facing deck will be a place to spend lots of time with family & friends this summer & if it gets too hot just step inside to enjoy the A/C. The walkout basement was just recently developed & has a full kitchen with newer s/s appliances, a large bedroom, full bath, living room with a 85% efficient gas fireplace & its own stacked washer/dryer. There is lots of additional parking off the alley if needed. Newer shingles, h/w tank, carpet & laminate in basement & the furnace & upstairs carpet have just been professionally cleaned. Excellent location is walking distance to 6 schools. Easy access to Deerfoot, Stoney Trail & the airport. Close by are Vivo recreation centre which is close to completing their 62 million dollar expansion, movie theatre, Superstore, Sobeys, restaurants & shops. (id:22211)
The listing data above is provided under copyright by the Canada Real Estate Association.
The listing data is deemed reliable but is not guaranteed accurate by Canada Real Estate Association nor RealMaster.
MLS®, REALTOR® & associated logos are trademarks of The Canadian Real Estate Association.
Location
Province:
Alberta
City:
Calgary
Community:
Coventry Hills
Room
Room
Level
Length
Width
Area
Primary Bedroom
Second
16.83
13.91
234.13
16.83 Ft x 13.92 Ft
Other
Second
5.25
4.92
25.83
5.25 Ft x 4.92 Ft
Bedroom
Second
10.93
10.83
118.28
10.92 Ft x 10.83 Ft
Bedroom
Second
10.83
9.91
107.27
10.83 Ft x 9.92 Ft
4pc Bathroom
Second
NaN
Measurements not available
4pc Bathroom
Second
NaN
Measurements not available
Bedroom
Bsmt
13.09
10.24
134.00
13.08 Ft x 10.25 Ft
Recreational, Games
Bsmt
11.91
11.75
139.88
11.92 Ft x 11.75 Ft
Kitchen
Bsmt
1.41
10.33
14.58
1.42 Ft x 10.33 Ft
4pc Bathroom
Bsmt
NaN
Measurements not available
Living
Main
18.24
13.32
242.98
18.25 Ft x 13.33 Ft
Kitchen
Main
14.01
10.43
146.16
14.00 Ft x 10.42 Ft
Dining
Main
12.43
8.01
99.54
12.42 Ft x 8.00 Ft
Laundry
Main
7.84
6.27
49.14
7.83 Ft x 6.25 Ft
2pc Bathroom
Main
NaN
Measurements not available
Other
Main
27.26
11.75
320.22
27.25 Ft x 11.75 Ft
Book Viewing
Your feedback has been submitted.
Submission Failed! Please check your input and try again or contact us

