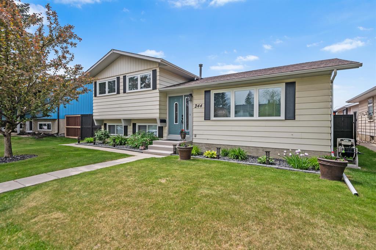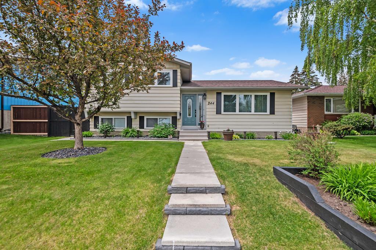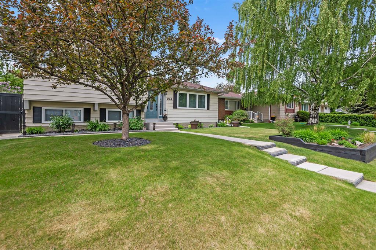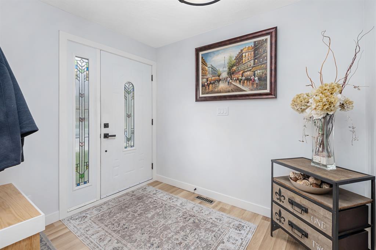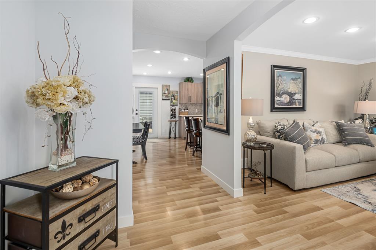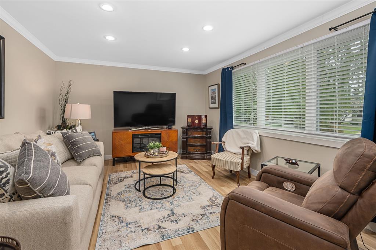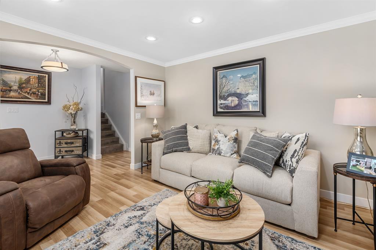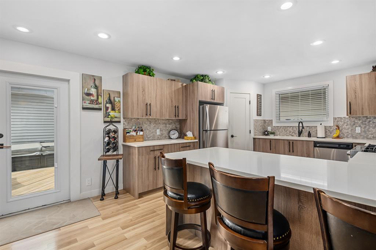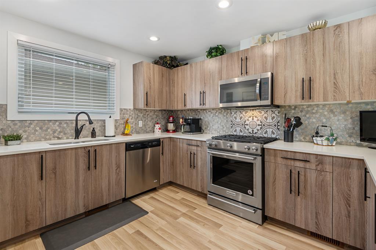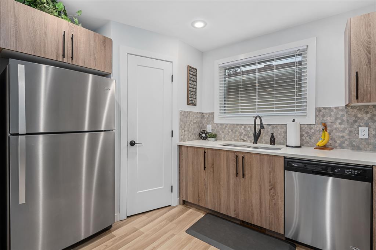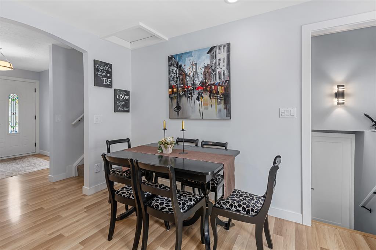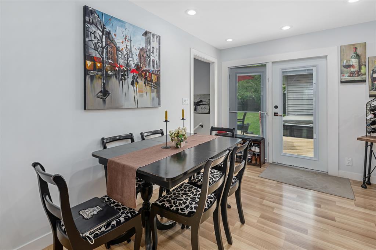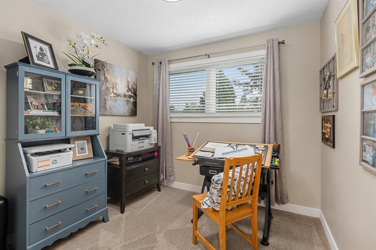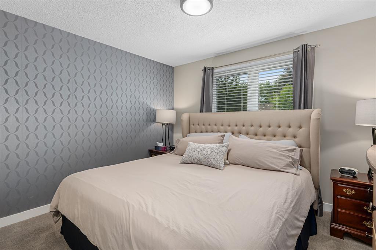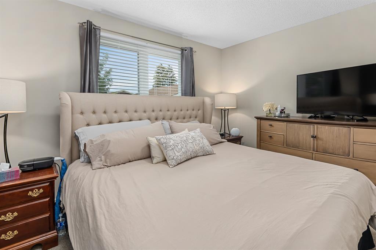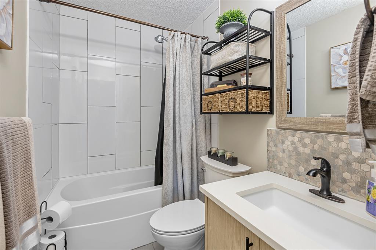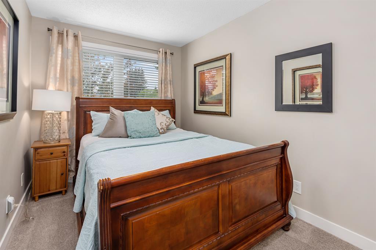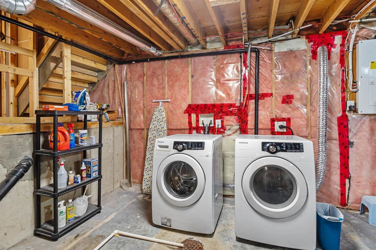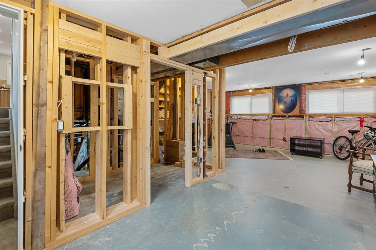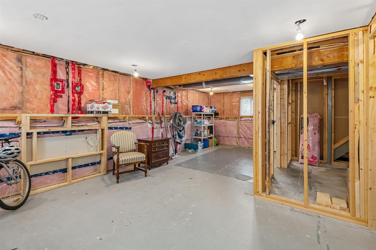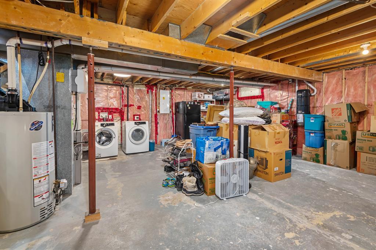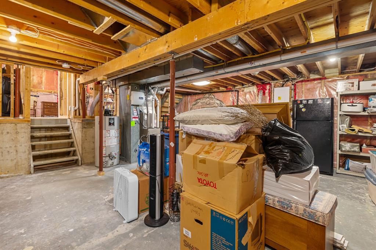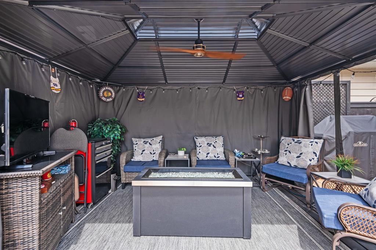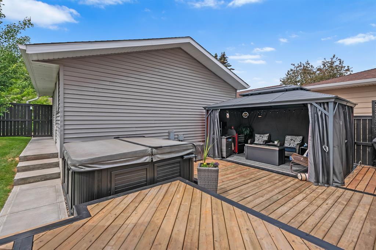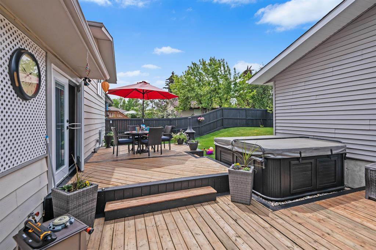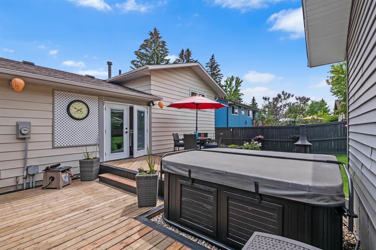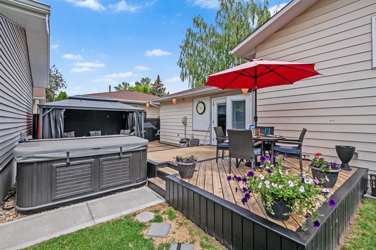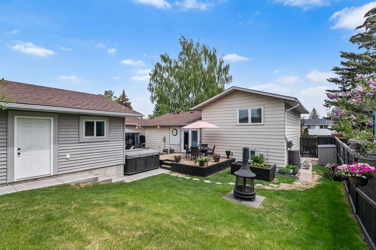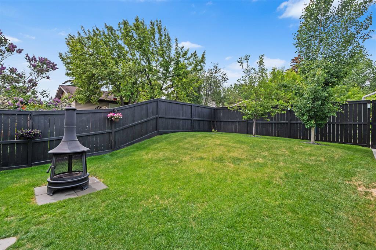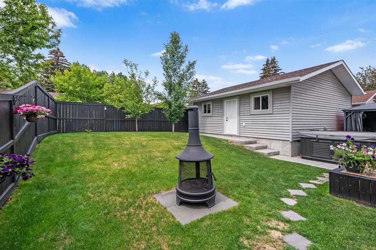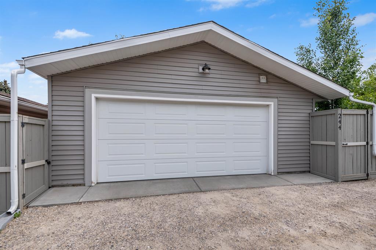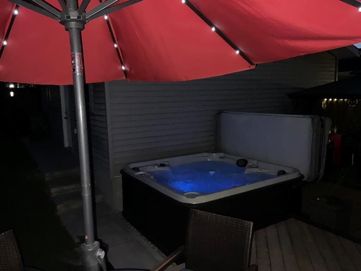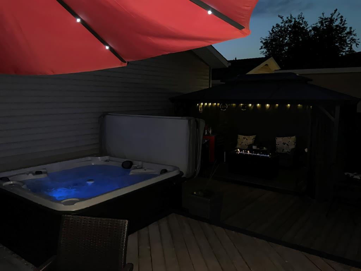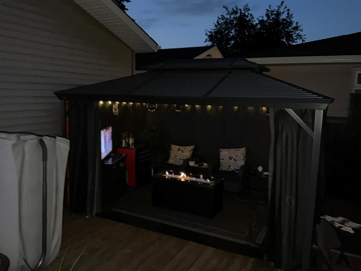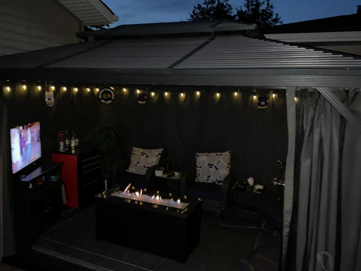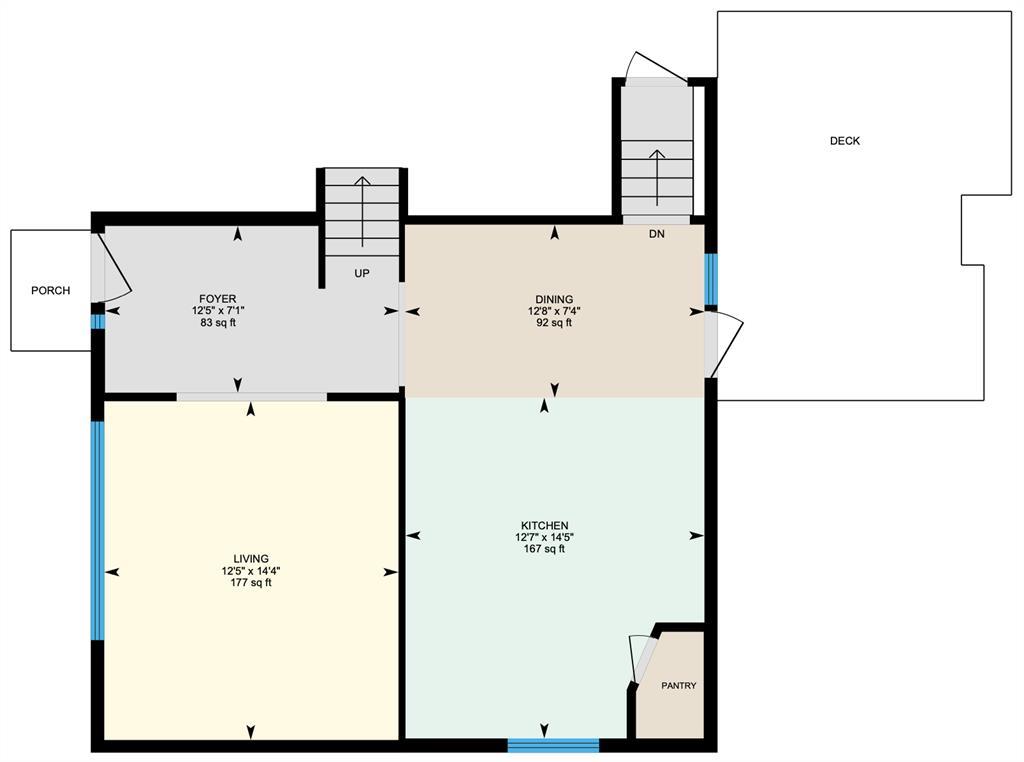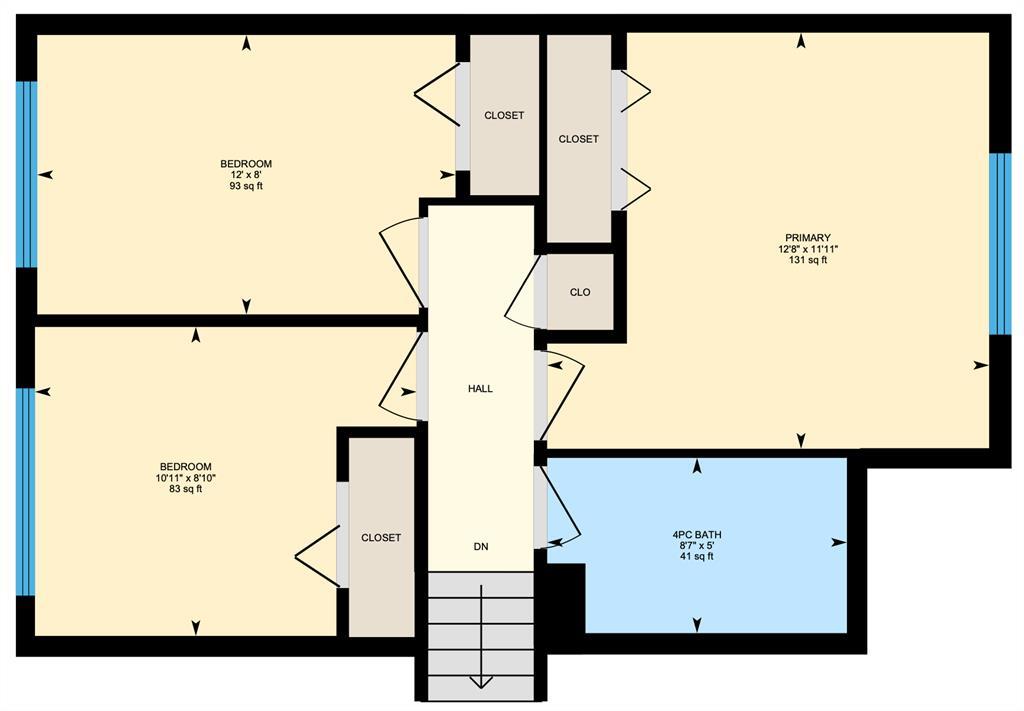- Alberta
- Calgary
244 Queen Charlotte Way SE
CAD$579,900
CAD$579,900 Asking price
244 Queen Charlotte Way SECalgary, Alberta, T2J4J1
Delisted · Delisted ·
312| 1146 sqft
Listing information last updated on Sun Jun 11 2023 22:26:46 GMT-0400 (Eastern Daylight Time)

Open Map
Log in to view more information
Go To LoginSummary
IDA2053382
StatusDelisted
Ownership TypeFreehold
Brokered ByBABYCH GROUP CENTRAL
TypeResidential House,Detached
AgeConstructed Date: 1977
Land Size531 m2|4051 - 7250 sqft
Square Footage1146 sqft
RoomsBed:3,Bath:1
Virtual Tour
Detail
Building
Bathroom Total1
Bedrooms Total3
Bedrooms Above Ground3
AppliancesWasher,Refrigerator,Range - Gas,Dishwasher,Dryer,Microwave Range Hood Combo,Window Coverings,Garage door opener
Architectural Style4 Level
Basement DevelopmentPartially finished
Basement TypePartial (Partially finished)
Constructed Date1977
Construction Style AttachmentDetached
Cooling TypeNone
Exterior FinishMetal
Fireplace PresentFalse
Fire ProtectionSmoke Detectors
Flooring TypeCarpeted,Ceramic Tile,Laminate
Foundation TypePoured Concrete
Half Bath Total0
Heating FuelNatural gas
Heating TypeForced air
Size Interior1146 sqft
Total Finished Area1146 sqft
TypeHouse
Land
Size Total531 m2|4,051 - 7,250 sqft
Size Total Text531 m2|4,051 - 7,250 sqft
Acreagefalse
Fence TypeFence
Landscape FeaturesLandscaped,Lawn
Size Irregular531.00
Detached Garage
Garage
Heated Garage
Oversize
Surrounding
Zoning DescriptionR-C1
Other
FeaturesSee remarks,Back lane,PVC window,No Animal Home,No Smoking Home
BasementPartially finished,Partial (Partially finished)
FireplaceFalse
HeatingForced air
Remarks
Welcome to 244- Queen Charlotte Way, a true gem nestled in an ideal location in Queensland. Prepare to be captivated by this extraordinary property, where every detail has been carefully considered to create a haven of comfort and style. Step into the backyard, and you'll find yourself in an oasis of tranquility, complete with a magnificent west-facing deck, a private gazebo with gas firepit, a free standing wood firepit and a luxurious hot tub. This is the place where magical memories will be made, whether you're enjoying a peaceful evening under the stars or hosting unforgettable gatherings with friends and loved ones.Prepare to be impressed by the impeccable condition of this home, which has been thoughtfully reimagined with meticulous attention to detail. From the moment you enter, it's clear that this property exudes a sense of pride and ownership that is truly rare to find in today's market. The oversized 24x24 garage, built in 2017, equipped with a 300 CFM gas heater, electrical panel offers ample space for your vehicles and storage needs. The meticulously landscaped yard provides a picturesque backdrop that will inspire awe in anyone who visits.Step inside, and you'll discover a wealth of improvements that add both style and functionality to the home. A new high-efficiency furnace with an A/C coil has been installed, awaiting only the condenser to provide you with complete comfort throughout the seasons. A new hot water tank ensures that you'll never run out of hot water, while the upgraded insulation, boasting an impressive R60 rating, ensures optimal energy efficiency for both the home and garage.The list of enhancements goes on, with new upper and lower decks that offer additional space for relaxation and entertainment. The 10x14 gazebo beckons you to unwind and savor the beauty of your surroundings. The new electrical panel, roof 2016 and fencing on the North and West sides provide peace of mind and security. In the heart of the home, a remarkable 5- burner gas convection range invites culinary adventures, while new triple-pane windows flood the main and upper levels with natural light, creating a bright and inviting atmosphere. The main floor offers spacious living areas, with an open kitchen that seamlessly connects to French doors, creating a seamless transition between indoor and outdoor living spaces. Upstairs, three generous bedrooms await, accompanied by a beautifully appointed 4-pc bath. On the third level, the potential for expansion is endless, as it has been fully framed, insulated, and equipped with electrical rough-ins and a bathroom, awaiting your personal touch and desired finishing. If that weren't enough, the fourth level presents an open canvas, ready to be transformed into a fun-filled play area for children or a spacious storage haven. This home truly offers limitless possibilities to cater to your unique needs and desires. Don't let this remarkable opportunity slip away. Book your appointment today with your favorite realtor (id:22211)
The listing data above is provided under copyright by the Canada Real Estate Association.
The listing data is deemed reliable but is not guaranteed accurate by Canada Real Estate Association nor RealMaster.
MLS®, REALTOR® & associated logos are trademarks of The Canadian Real Estate Association.
Location
Province:
Alberta
City:
Calgary
Community:
Queensland
Room
Room
Level
Length
Width
Area
Primary Bedroom
Second
12.66
11.91
150.82
12.67 Ft x 11.92 Ft
Bedroom
Second
12.01
8.01
96.13
12.00 Ft x 8.00 Ft
Bedroom
Second
10.93
8.83
96.42
10.92 Ft x 8.83 Ft
4pc Bathroom
Second
8.60
4.99
42.87
8.58 Ft x 5.00 Ft
Living
Main
14.34
12.43
178.28
14.33 Ft x 12.42 Ft
Kitchen
Main
14.44
12.57
181.39
14.42 Ft x 12.58 Ft
Dining
Main
12.66
7.32
92.65
12.67 Ft x 7.33 Ft
Book Viewing
Your feedback has been submitted.
Submission Failed! Please check your input and try again or contact us

