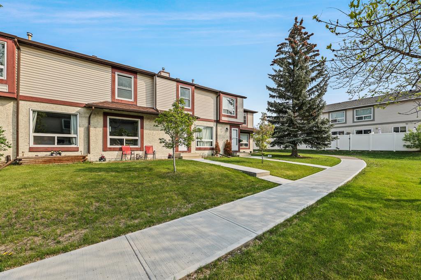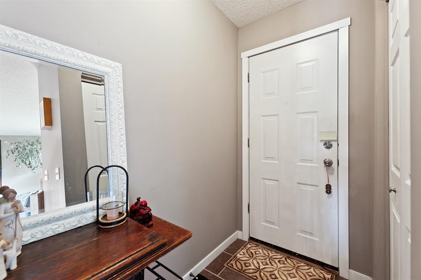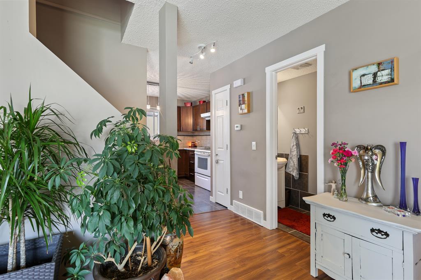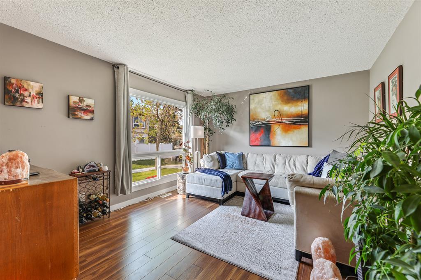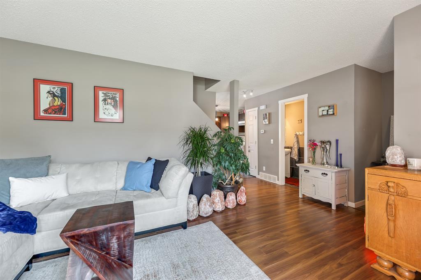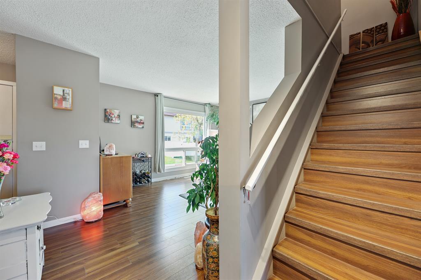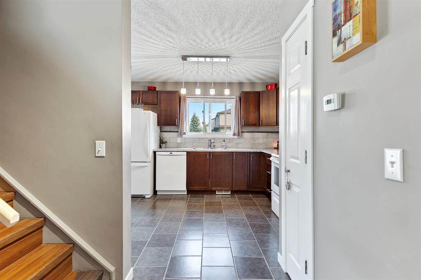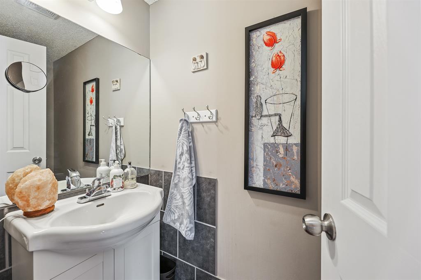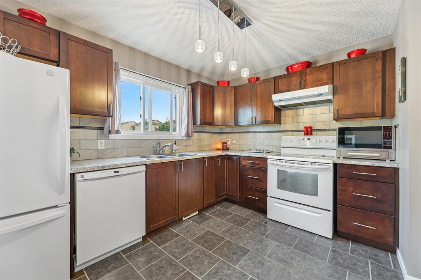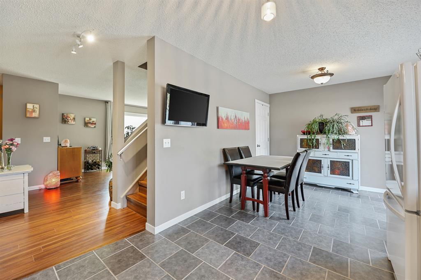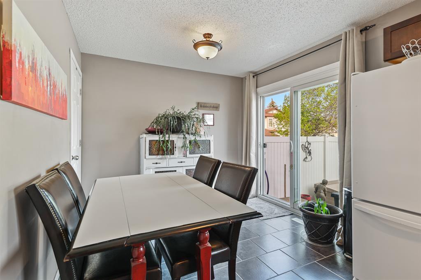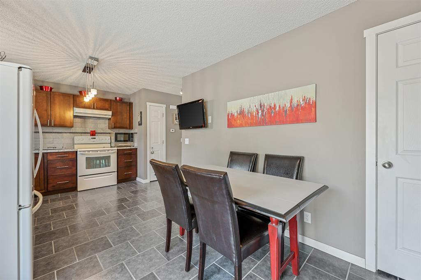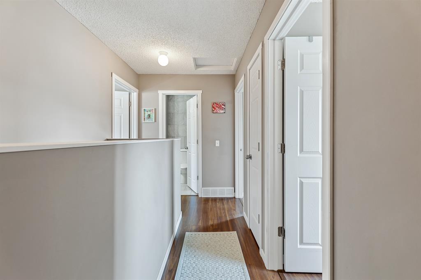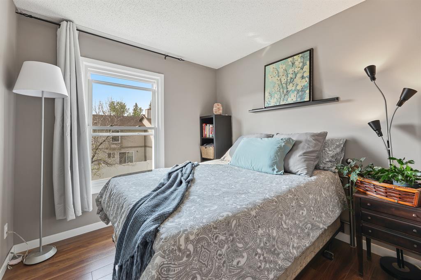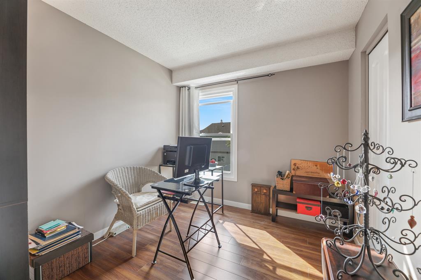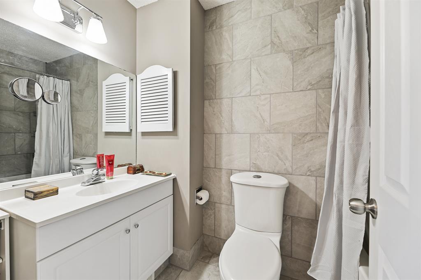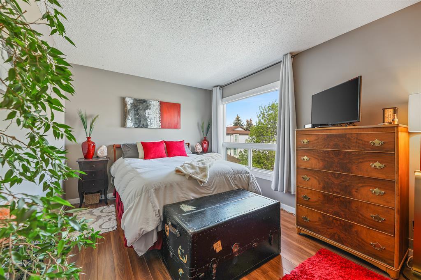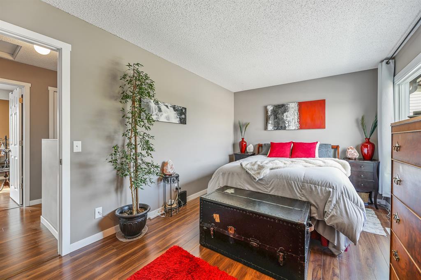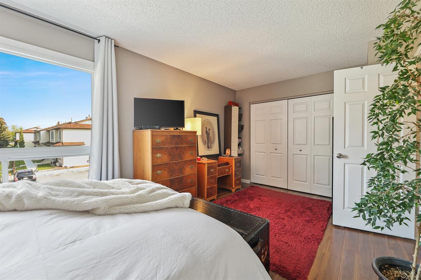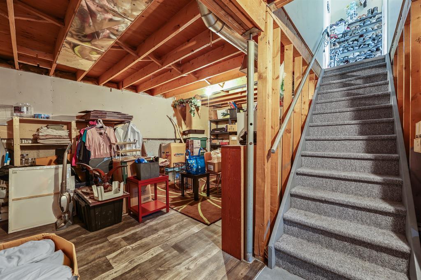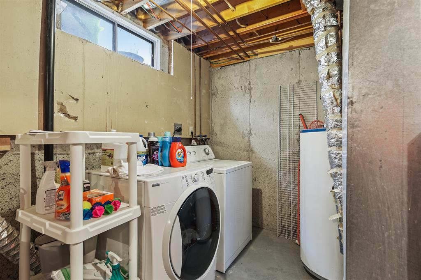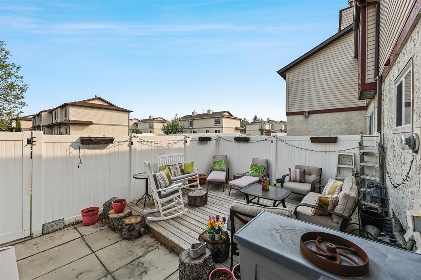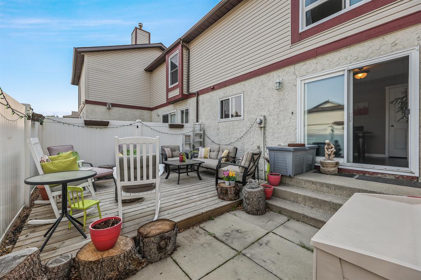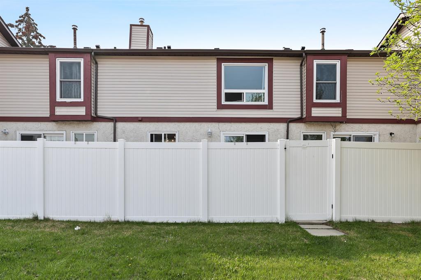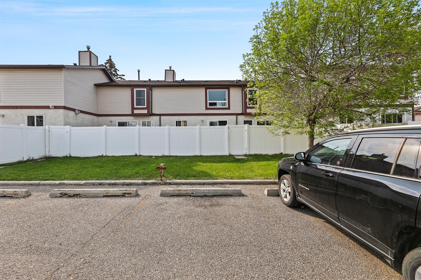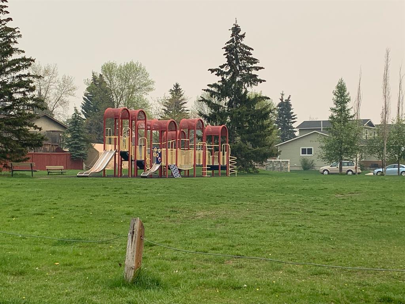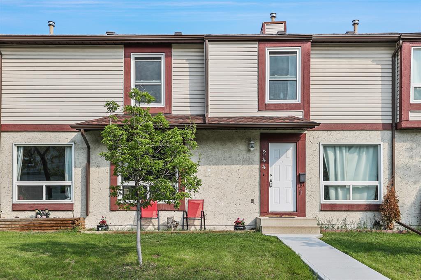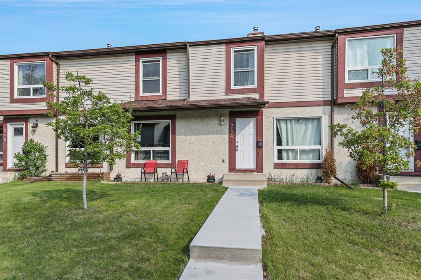- Alberta
- Calgary
244 Deerpoint Lane SE
CAD$299,900
CAD$299,900 Asking price
244 Deerpoint LANE SECalgary, Alberta, T2J6M7
Delisted · Delisted ·
321| 1050 sqft
Listing information last updated on Sat Jun 10 2023 09:35:11 GMT-0400 (Eastern Daylight Time)

Open Map
Log in to view more information
Go To LoginSummary
IDA2049383
StatusDelisted
Ownership TypeCondominium/Strata
Brokered ByCIR REALTY
TypeResidential Townhouse,Attached
AgeConstructed Date: 1981
Land SizeUnknown
Square Footage1050 sqft
RoomsBed:3,Bath:2
Maint Fee407.31 / Monthly
Maint Fee Inclusions
Virtual Tour
Detail
Building
Bathroom Total2
Bedrooms Total3
Bedrooms Above Ground3
AppliancesWasher,Refrigerator,Dishwasher,Oven,Dryer,Window Coverings
Basement DevelopmentUnfinished
Basement TypeFull (Unfinished)
Constructed Date1981
Construction Style AttachmentAttached
Cooling TypeNone
Exterior FinishStucco,Vinyl siding
Fireplace PresentFalse
Flooring TypeCeramic Tile,Laminate
Foundation TypePoured Concrete
Half Bath Total1
Heating FuelNatural gas
Heating TypeCentral heating
Size Interior1050 sqft
Stories Total2
Total Finished Area1050 sqft
TypeRow / Townhouse
Land
Size Total TextUnknown
Acreagefalse
AmenitiesPark,Playground
Fence TypeFence
Surrounding
Ammenities Near ByPark,Playground
Community FeaturesPets Allowed With Restrictions
Zoning DescriptionM-CG d45
Other
FeaturesNo neighbours behind,No Animal Home,No Smoking Home
BasementUnfinished,Full (Unfinished)
FireplaceFalse
HeatingCentral heating
Prop MgmtConnell & Company
Remarks
Welcome to your new home! This beautiful townhome has it all - 3 bedrooms, 2 baths, and an abundance of natural light to create a warm and inviting atmosphere. Don’t miss your opportunity to own this affordable 3 bedroom townhome in the Deer Ridge Village complex. Close to Fish Creek Park, shopping, restaurants, banks, schools nearby, playground and easy access to Deerfoot, Macleod and 14th Street. Renovated and well cared for 3 bedroom home that is smoke and pet free. As you step inside, you'll be greeted by the spacious living room with newer laminate flooring and large windows. Also on the main floor there is a large, bright kitchen featuring beautiful dark wood cabinets, ceramic flooring, newer appliances, backsplash and lighting. Sliding patio doors lead to your private backyard and parking stall. There is also a convenient renovated 2 piece bathroom on the main floor. Upstairs you'll discover 3 spacious bedrooms, including the large master bedroom, which is complete with a double closet. The 4 piece bathroom was renovated a few years ago with a deep soaker tub. The basement awaits your final design and has tons of potential for additional living space. Tons of improvement in the complex over the past 8+ years including windows, doors, concrete sidewalks, vinyl fencing, roofing, and upgraded insulation. (id:22211)
The listing data above is provided under copyright by the Canada Real Estate Association.
The listing data is deemed reliable but is not guaranteed accurate by Canada Real Estate Association nor RealMaster.
MLS®, REALTOR® & associated logos are trademarks of The Canadian Real Estate Association.
Location
Province:
Alberta
City:
Calgary
Community:
Deer Ridge
Room
Room
Level
Length
Width
Area
Storage
Bsmt
10.99
9.32
102.41
11.00 Ft x 9.33 Ft
Recreational, Games
Bsmt
20.24
11.84
239.75
20.25 Ft x 11.83 Ft
Laundry
Bsmt
12.66
8.99
113.84
12.67 Ft x 9.00 Ft
Living
Main
13.68
11.91
162.93
13.67 Ft x 11.92 Ft
Kitchen
Main
10.24
9.58
98.06
10.25 Ft x 9.58 Ft
Dining
Main
10.01
9.58
95.86
10.00 Ft x 9.58 Ft
Other
Main
7.09
3.74
26.51
7.08 Ft x 3.75 Ft
2pc Bathroom
Main
6.82
2.92
19.93
6.83 Ft x 2.92 Ft
Primary Bedroom
Upper
17.81
9.84
175.34
17.83 Ft x 9.83 Ft
Bedroom
Upper
9.19
8.66
79.57
9.17 Ft x 8.67 Ft
Bedroom
Upper
8.76
8.66
75.87
8.75 Ft x 8.67 Ft
4pc Bathroom
Upper
8.07
4.92
39.72
8.08 Ft x 4.92 Ft
Book Viewing
Your feedback has been submitted.
Submission Failed! Please check your input and try again or contact us

