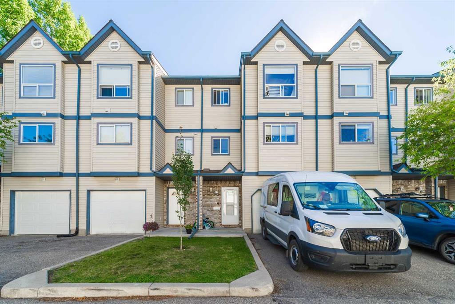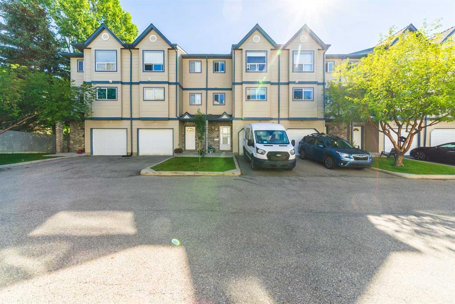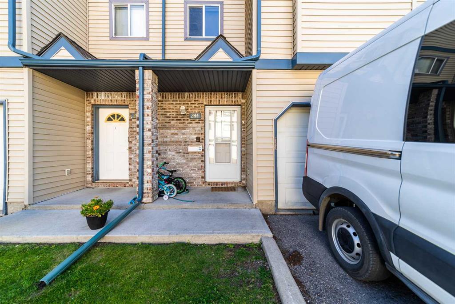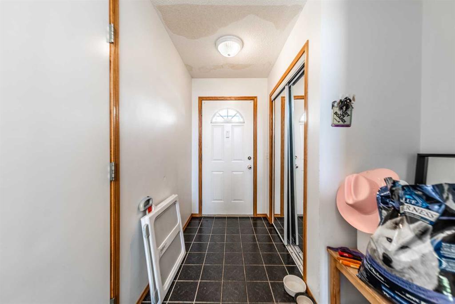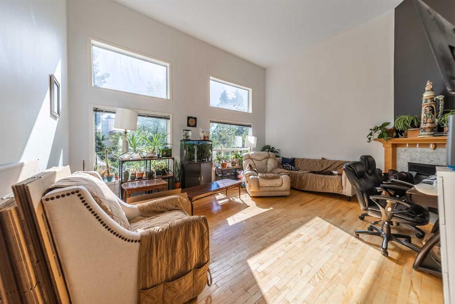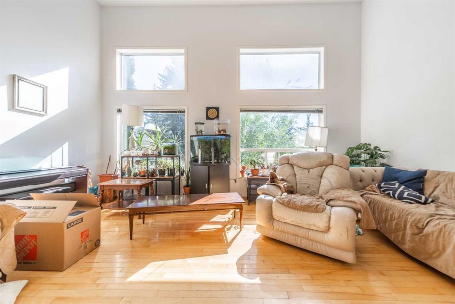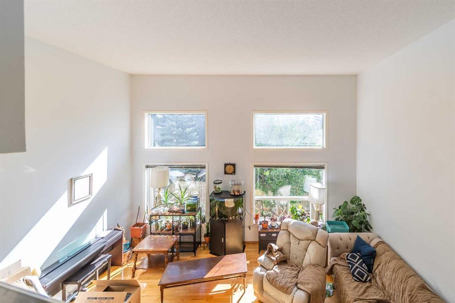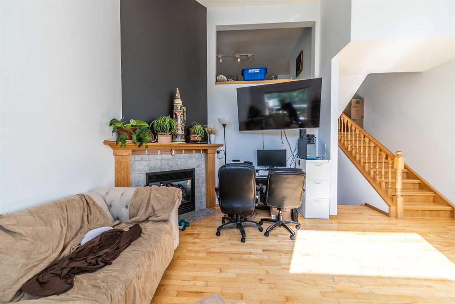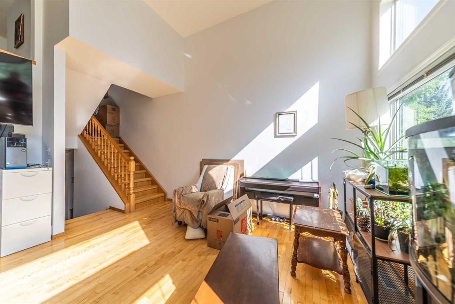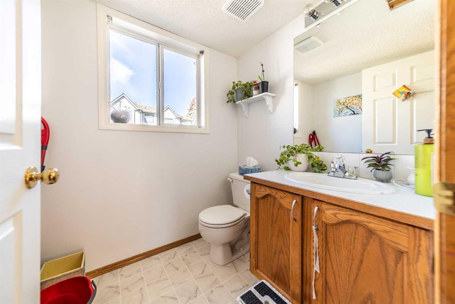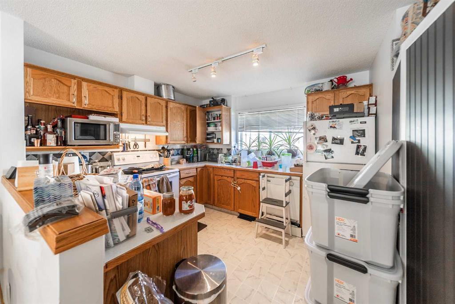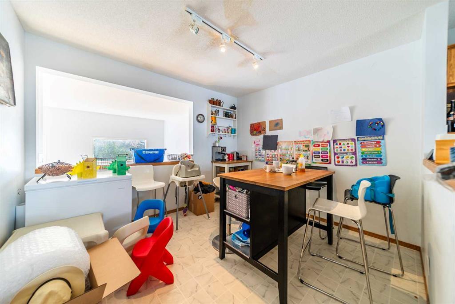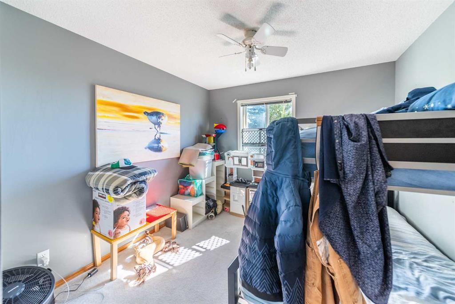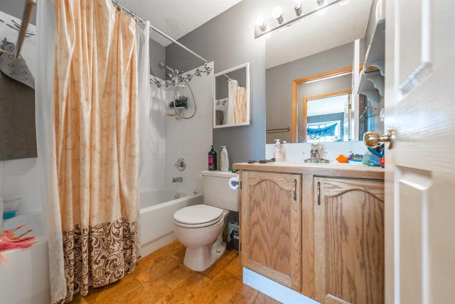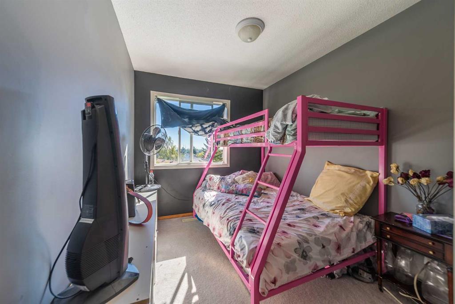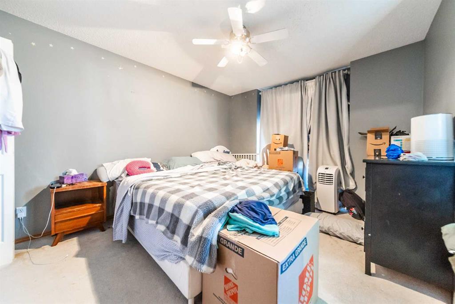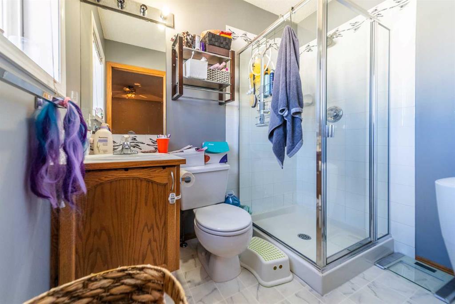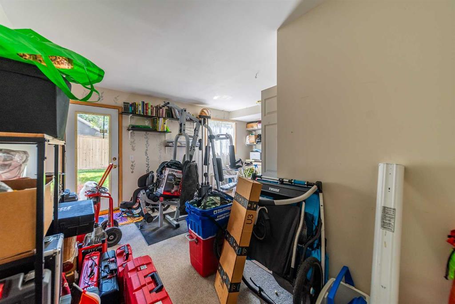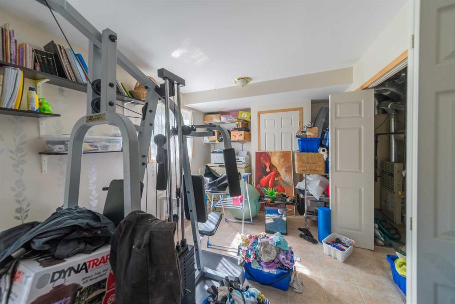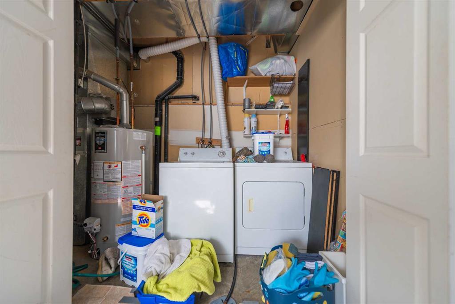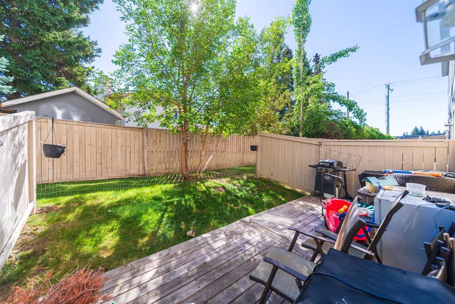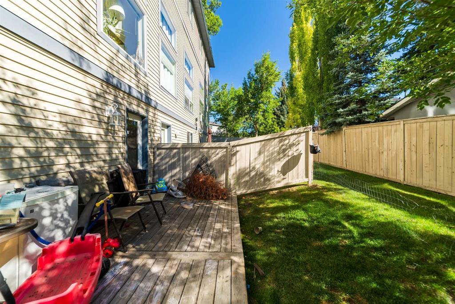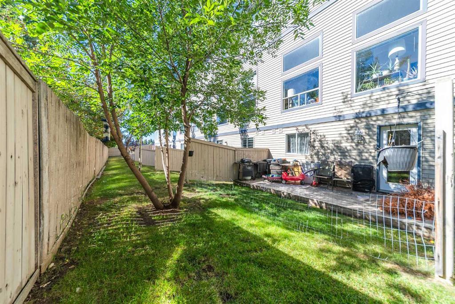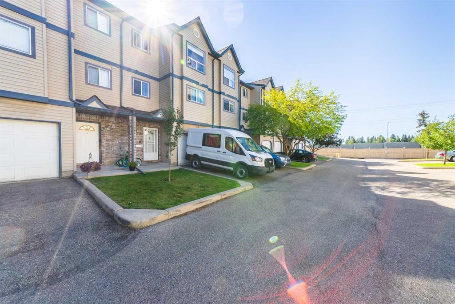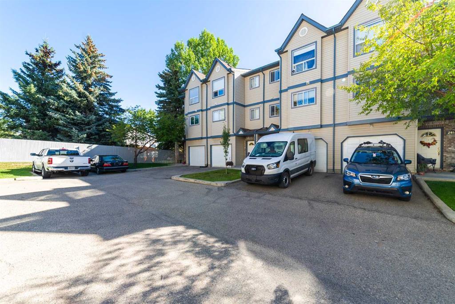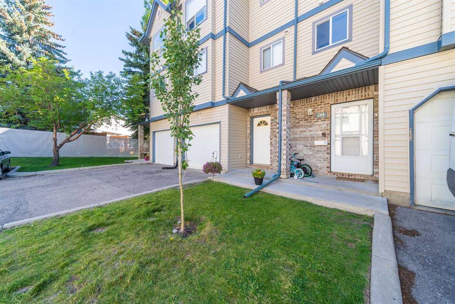- Alberta
- Calgary
244 Anderson Grove SW
CAD$339,900
CAD$339,900 Asking price
244 Anderson Grove SWCalgary, Alberta, T2W6H7
Delisted · Delisted ·
332| 1363.34 sqft
Listing information last updated on Fri Sep 01 2023 09:33:32 GMT-0400 (Eastern Daylight Time)

Open Map
Log in to view more information
Go To LoginSummary
IDA2072880
StatusDelisted
Ownership TypeCondominium/Strata
Brokered ByRE/MAX FIRST
TypeResidential Townhouse,Attached
AgeConstructed Date: 1995
Land Size224 m2|0-4050 sqft
Square Footage1363.34 sqft
RoomsBed:3,Bath:3
Maint Fee405.39 / Monthly
Maint Fee Inclusions
Virtual Tour
Detail
Building
Bathroom Total3
Bedrooms Total3
Bedrooms Above Ground3
AppliancesWasher,Refrigerator,Dishwasher,Stove,Dryer,Garage door opener
Architectural Style4 Level
Basement DevelopmentFinished
Basement FeaturesWalk out
Basement TypeUnknown (Finished)
Constructed Date1995
Construction MaterialWood frame
Construction Style AttachmentAttached
Cooling TypeNone
Exterior FinishVinyl siding
Fireplace PresentTrue
Fireplace Total1
Flooring TypeCarpeted,Hardwood,Linoleum
Foundation TypePoured Concrete
Half Bath Total1
Heating FuelNatural gas
Heating TypeForced air
Size Interior1363.34 sqft
Total Finished Area1363.34 sqft
TypeRow / Townhouse
Land
Size Total224 m2|0-4,050 sqft
Size Total Text224 m2|0-4,050 sqft
Acreagefalse
AmenitiesPark,Playground
Fence TypePartially fenced
Size Irregular224.00
Surrounding
Ammenities Near ByPark,Playground
Community FeaturesPets Allowed
Zoning DescriptionM-CG d44
Other
FeaturesNo Smoking Home
BasementFinished,Walk out,Unknown (Finished)
FireplaceTrue
HeatingForced air
Prop MgmtKeystone Grey Property Mgmt
Remarks
Welcome to Anderson Grove Townhomes. Best value in the area. Great start for a young family, first time home buyer or investor. Over 1655sqft of living space, 3 bedrooms, 2.5 baths and a walkout lower level. Massive potential with a little TLC. Spacious, sun-drenched home with a fantastic layout. As you enter the home you are greeted by a large entry leading to the single car garage access and fully developed lower level that walks out onto the patio and backyard space. Up the stairs you enter the living room with huge windows and corner fireplace. Next level is the functional kitchen, dining area and 2pc bath. Upstairs offers 2 good size bedrooms, main bath, primary bedroom and ensuite. With a bit of sweat equity this home could have tremendous financial upside compared to similar homes in this market. (id:22211)
The listing data above is provided under copyright by the Canada Real Estate Association.
The listing data is deemed reliable but is not guaranteed accurate by Canada Real Estate Association nor RealMaster.
MLS®, REALTOR® & associated logos are trademarks of The Canadian Real Estate Association.
Location
Province:
Alberta
City:
Calgary
Community:
Cedarbrae
Room
Room
Level
Length
Width
Area
2pc Bathroom
Second
5.91
5.25
31.00
5.92 Ft x 5.25 Ft
Kitchen
Second
11.91
10.17
121.13
11.92 Ft x 10.17 Ft
Dining
Second
10.99
10.07
110.70
11.00 Ft x 10.08 Ft
Primary Bedroom
Third
12.93
12.66
163.70
12.92 Ft x 12.67 Ft
3pc Bathroom
Third
4.82
7.09
34.18
4.83 Ft x 7.08 Ft
4pc Bathroom
Third
7.74
4.99
38.61
7.75 Ft x 5.00 Ft
Bedroom
Third
10.07
11.91
119.95
10.08 Ft x 11.92 Ft
Bedroom
Third
7.74
12.07
93.48
7.75 Ft x 12.08 Ft
Recreational, Games
Lower
18.18
14.57
264.77
18.17 Ft x 14.58 Ft
Furnace
Lower
11.09
4.76
52.75
11.08 Ft x 4.75 Ft
Foyer
Main
11.52
6.66
76.70
11.50 Ft x 6.67 Ft
Living
Main
18.18
15.91
289.22
18.17 Ft x 15.92 Ft
Book Viewing
Your feedback has been submitted.
Submission Failed! Please check your input and try again or contact us

