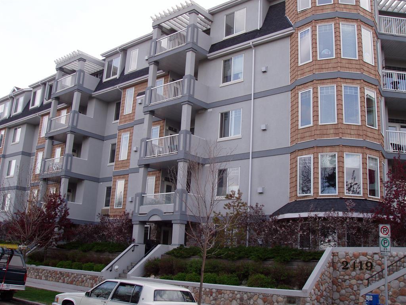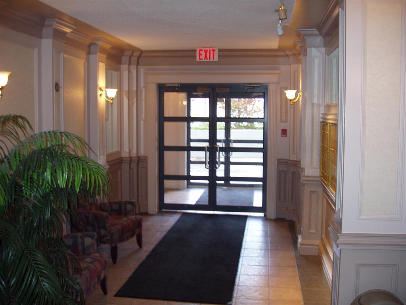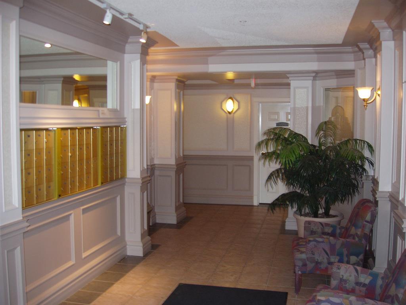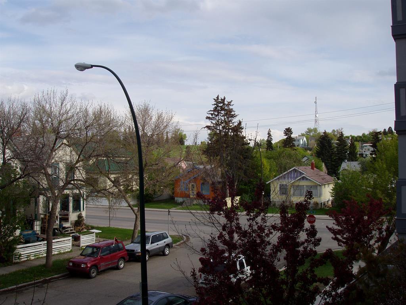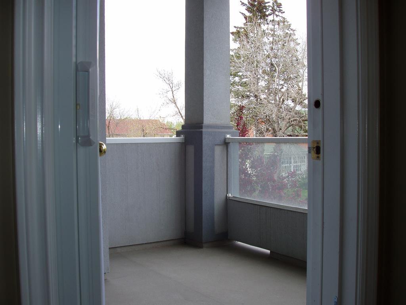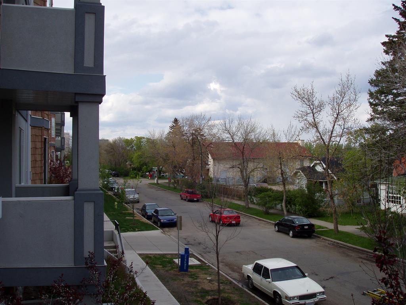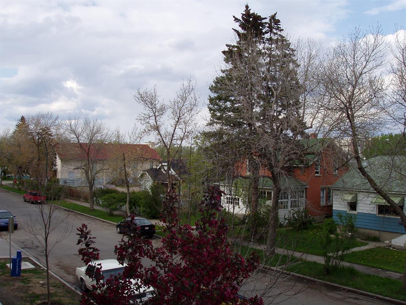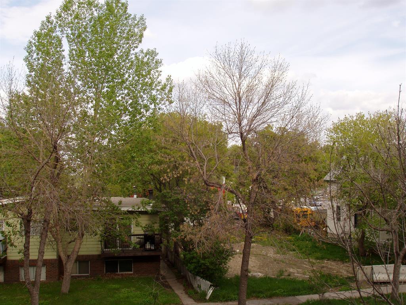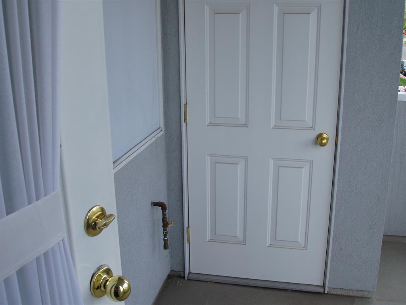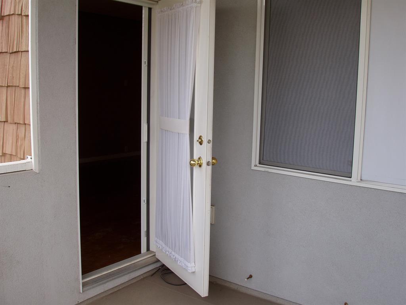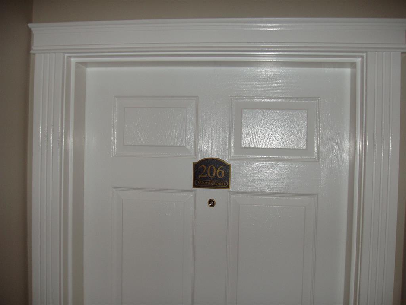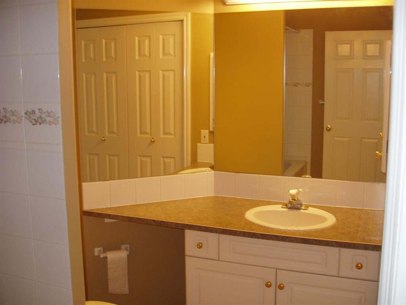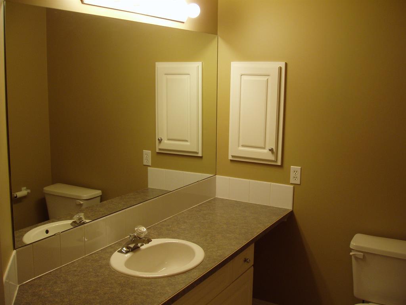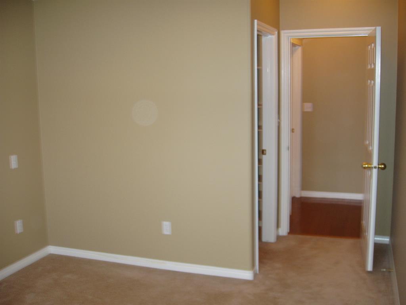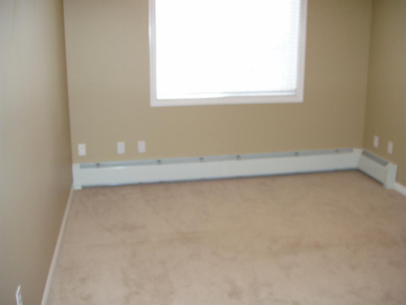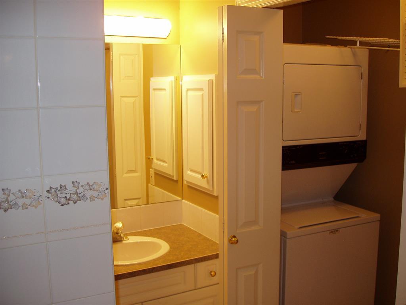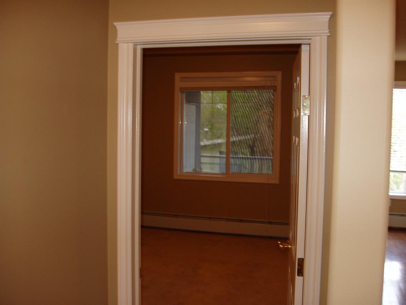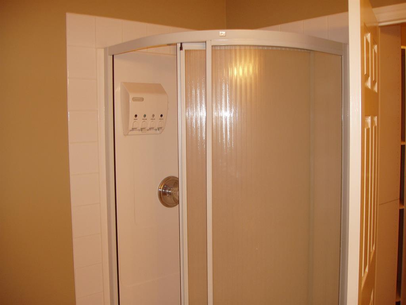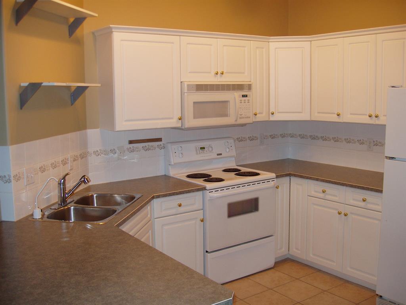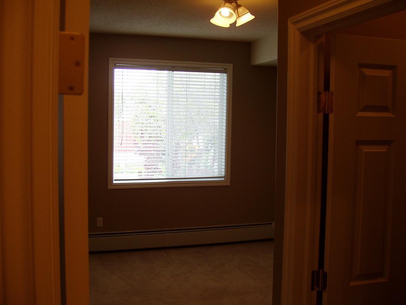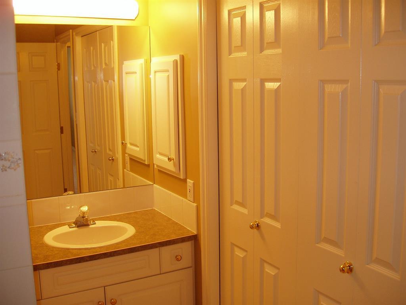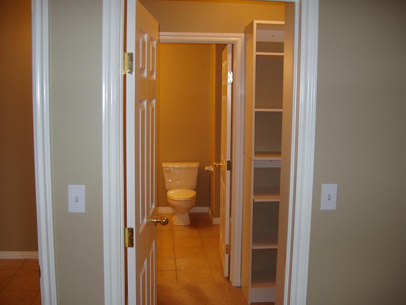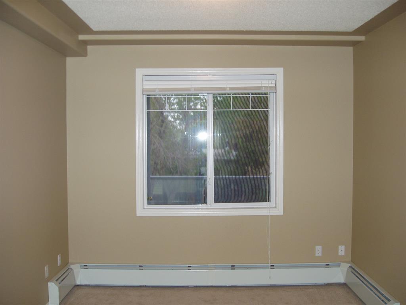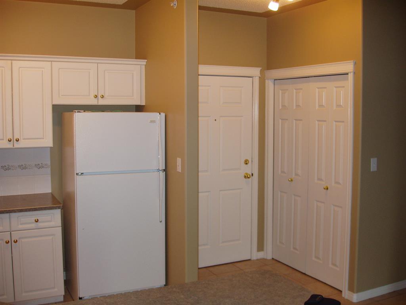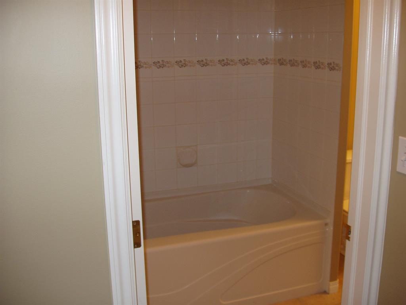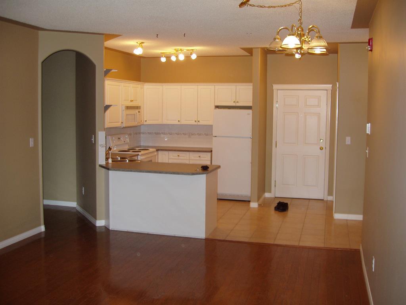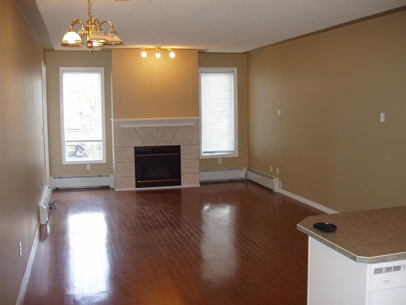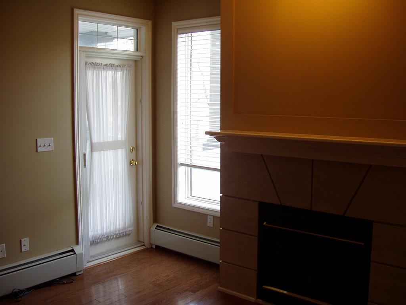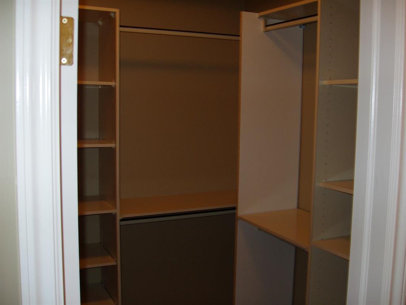- Alberta
- Calgary
2419 Erlton Rd SW
CAD$414,900
CAD$414,900 Asking price
206 2419 Erlton Road SWCalgary, Alberta, T2S3B8
Delisted
222| 1077.46 sqft
Listing information last updated on Sun Oct 01 2023 20:16:31 GMT-0400 (Eastern Daylight Time)

Open Map
Log in to view more information
Go To LoginSummary
IDA2048169
StatusDelisted
Ownership TypeCondominium/Strata
Brokered ByTHE REAL ESTATE COMPANY
TypeResidential Apartment
AgeConstructed Date: 1998
Land SizeUnknown
Square Footage1077.46 sqft
RoomsBed:2,Bath:2
Maint Fee648.13 / Monthly
Maint Fee Inclusions
Detail
Building
Bathroom Total2
Bedrooms Total2
Bedrooms Above Ground2
AmenitiesCar Wash,Clubhouse
AppliancesRefrigerator,Dishwasher,Stove,Microwave Range Hood Combo,Washer & Dryer
Basement TypeNone
Constructed Date1998
Construction MaterialWood frame
Construction Style AttachmentAttached
Exterior FinishStone,Stucco
Fireplace PresentTrue
Fireplace Total1
Fire ProtectionAlarm system,Smoke Detectors
Flooring TypeCarpeted,Linoleum,Tile
Foundation TypePoured Concrete
Half Bath Total0
Heating FuelNatural gas
Heating TypeBaseboard heaters
Size Interior1077.46 sqft
Stories Total5
Total Finished Area1077.46 sqft
TypeApartment
Land
Size Total TextUnknown
Acreagefalse
AmenitiesPark
Utilities
CableConnected
ElectricityConnected
Natural GasConnected
WaterConnected
Surrounding
Ammenities Near ByPark
Community FeaturesPets Allowed With Restrictions
Zoning DescriptionM-C2
Other
Communication TypeHigh Speed Internet
FeaturesCloset Organizers,Parking
BasementNone
FireplaceTrue
HeatingBaseboard heaters
Unit No.206
Prop MgmtCatalyst Condo Management Ltd.
Remarks
Don’t miss your chance to own this stunning 1077+ SQFT apartment unit in the spectacular Waterford of Erlton building! Step into this comfortable 2-bedroom 2-bathroom unit to find tile, carpet and Hardwood floors sweeping the kitchen, dining, living, and both bedrooms. Across from the kitchen is a large living room; cozy up with a fluffy throw blanket beside the gas fireplace after those long days in the mountains with a hot cup of tea! Entertain all your guests with a dedicated dining area big enough to seat 6 or more people. Enjoy unwinding your summer evenings on the LARGE PRIVATE balcony (90 SQFT) that features a partial downtown and East view, equipped with a Natural Gas hookup, and an additional storage closet for miscellaneous items. Both bedrooms are situated on opposite sides of the unit; The Master Bedroom is generously sized with WALK-IN closets, customized compartments and tons of hanging space. Easily get ready in the morning with your partner in your beautifully updated 4-Piece ensuite. The second bedroom is also generously sized with large windows for natural light, A WALK-IN closet with an extra door to the second bathroom. The closet door within the second washroom neatly tucks away the stacked washer/dryer with room for hanging items & storage. This is a rare opportunity in a well-managed building with a secured underground parkade that offers a carwash bay, communal bike storage, and tons of underground visitor parking for your convenience. The unit comes with 2 TITLED UNDERGROUND PARKING STALLS (#224 & #225). With a large floor-to-ceiling storage unit in front. Don't miss out on this great unit in a fantastic building just steps from the trendy shops and 5-star reviewed restaurants along 4th Street, the LRT which is 1 stop away into downtown, and a stone's throw away into the historic Mission District, the Elbow River, beautiful walkways, the Calgary Stampede Grounds, the REPSOL Sports Centre and MORE! Disclosure: owner is listing realtor. (id:22211)
The listing data above is provided under copyright by the Canada Real Estate Association.
The listing data is deemed reliable but is not guaranteed accurate by Canada Real Estate Association nor RealMaster.
MLS®, REALTOR® & associated logos are trademarks of The Canadian Real Estate Association.
Location
Province:
Alberta
City:
Calgary
Community:
Erlton
Room
Room
Level
Length
Width
Area
Laundry
Bsmt
6.92
3.18
22.03
6.92 Ft x 3.17 Ft
Primary Bedroom
Main
14.83
10.33
153.26
14.83 Ft x 10.33 Ft
Foyer
Main
7.68
4.17
31.99
7.67 Ft x 4.17 Ft
Kitchen
Main
11.75
8.76
102.89
11.75 Ft x 8.75 Ft
Dining
Main
13.68
8.99
122.99
13.67 Ft x 9.00 Ft
Other
Main
10.01
8.99
89.95
10.00 Ft x 9.00 Ft
Storage
Main
3.67
2.17
7.96
3.67 Ft x 2.17 Ft
Bedroom
Main
12.83
10.33
132.57
12.83 Ft x 10.33 Ft
4pc Bathroom
Main
10.01
5.84
58.44
10.00 Ft x 5.83 Ft
3pc Bathroom
Main
8.43
7.68
64.73
8.42 Ft x 7.67 Ft
Living
Main
13.68
12.01
164.28
13.67 Ft x 12.00 Ft
Book Viewing
Your feedback has been submitted.
Submission Failed! Please check your input and try again or contact us

