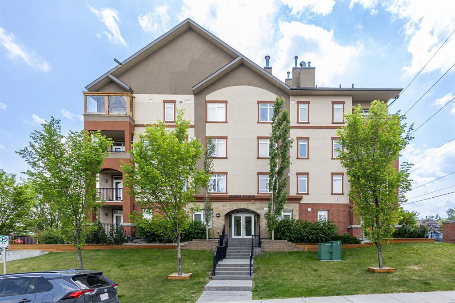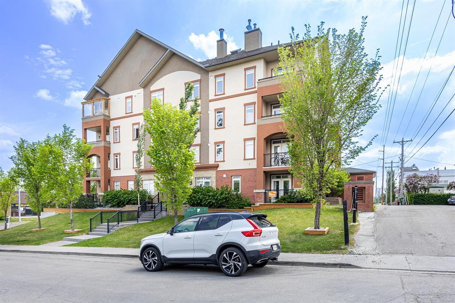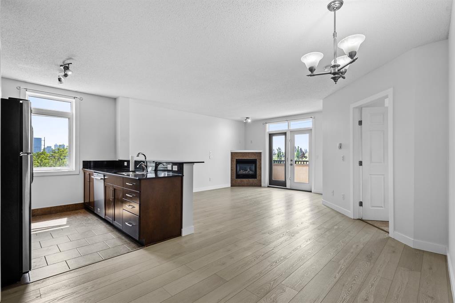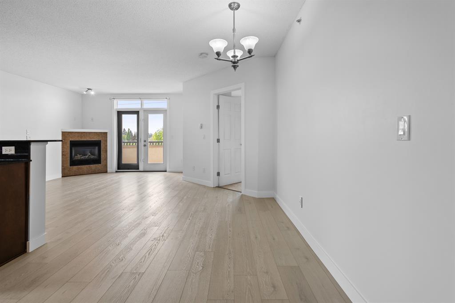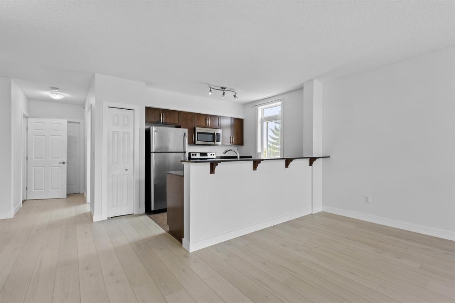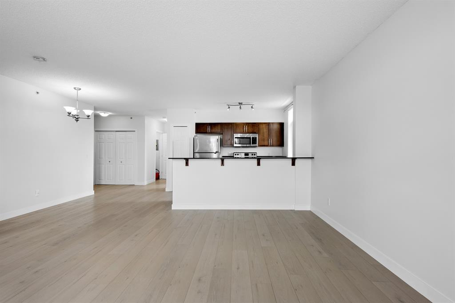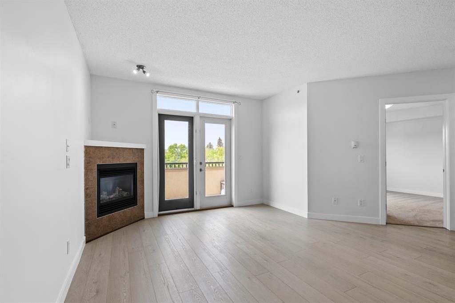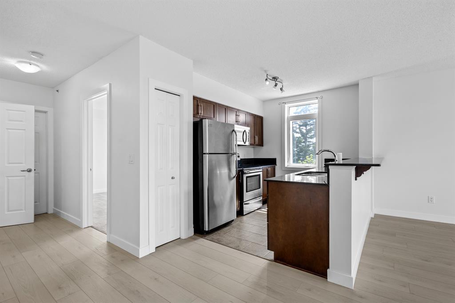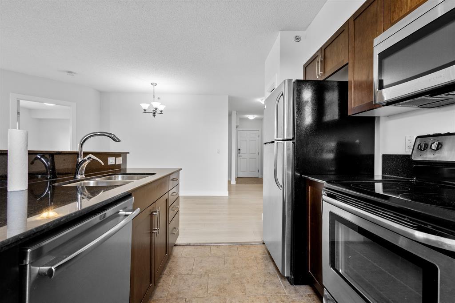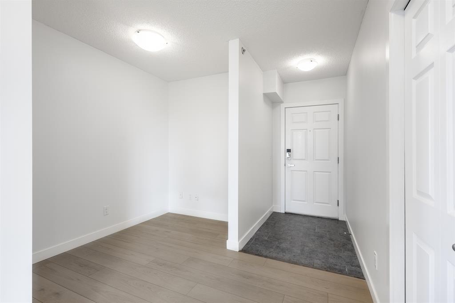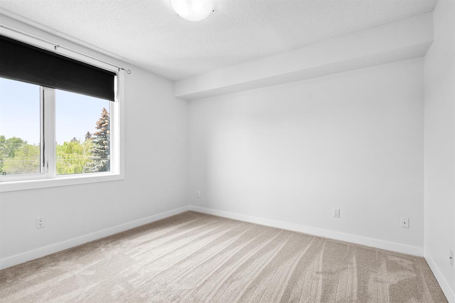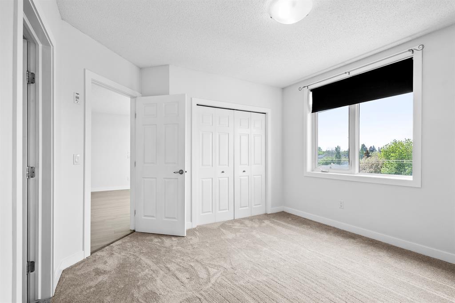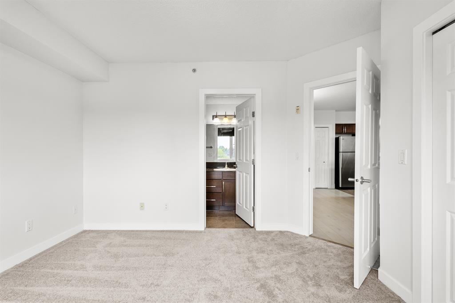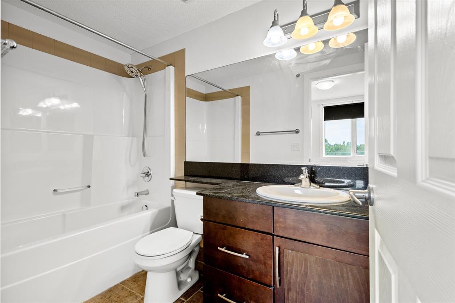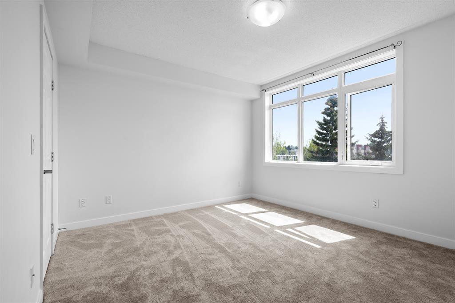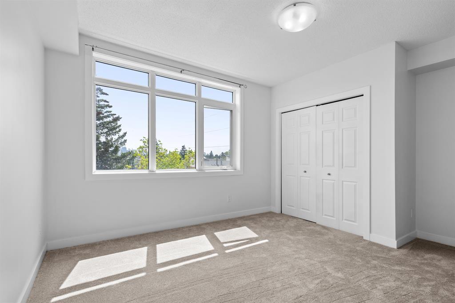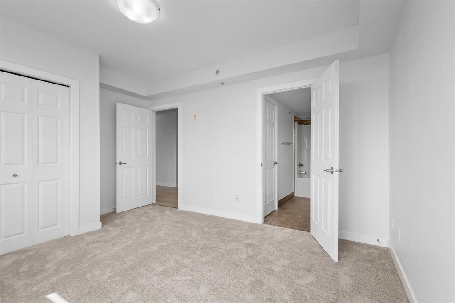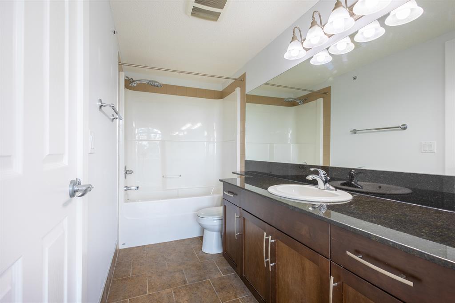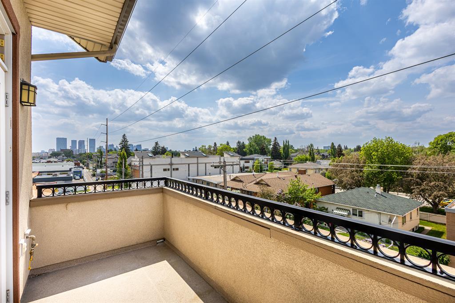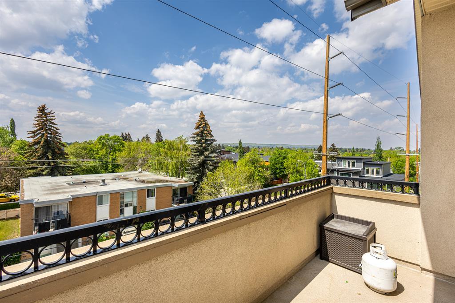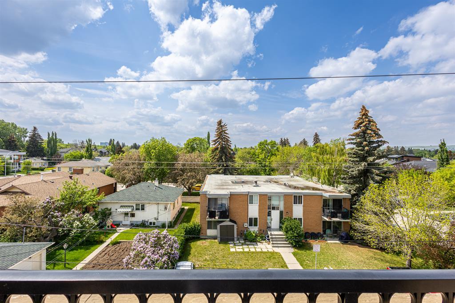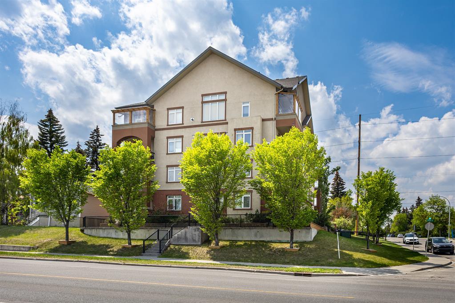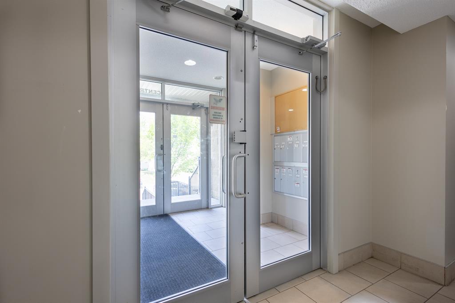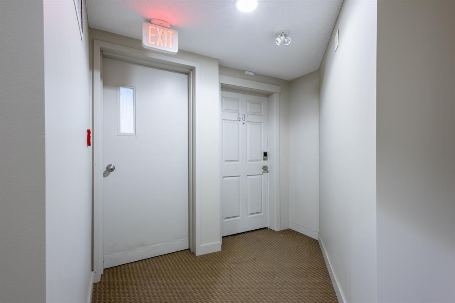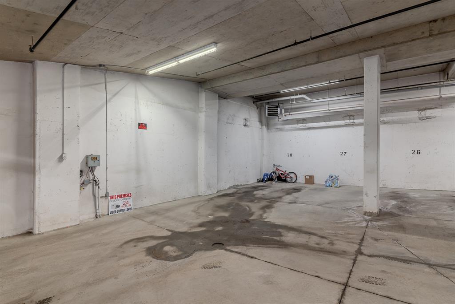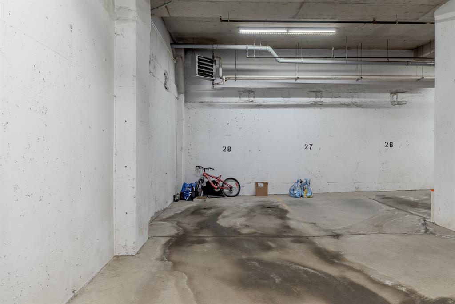- Alberta
- Calgary
2419 Centre St NW
CAD$359,900
CAD$359,900 Asking price
401 2419 Centre Street NWCalgary, Alberta, T2E2T8
Delisted · Delisted ·
221| 1022 sqft
Listing information last updated on Thu Jul 06 2023 12:13:22 GMT-0400 (Eastern Daylight Time)

Open Map
Log in to view more information
Go To LoginSummary
IDA2052951
StatusDelisted
Ownership TypeCondominium/Strata
Brokered By2% REALTY
TypeResidential Apartment
AgeConstructed Date: 2010
Land SizeUnknown
Square Footage1022 sqft
RoomsBed:2,Bath:2
Maint Fee522.56 / Monthly
Maint Fee Inclusions
Detail
Building
Bathroom Total2
Bedrooms Total2
Bedrooms Above Ground2
AppliancesWasher,Refrigerator,Dishwasher,Stove,Dryer,Microwave Range Hood Combo,Window Coverings
Constructed Date2010
Construction MaterialWood frame
Construction Style AttachmentAttached
Cooling TypeNone
Exterior FinishBrick,Stone,Stucco
Fireplace PresentTrue
Fireplace Total1
Flooring TypeCarpeted,Hardwood,Tile
Half Bath Total0
Heating TypeIn Floor Heating
Size Interior1022 sqft
Stories Total4
Total Finished Area1022 sqft
TypeApartment
Land
Size Total TextUnknown
Acreagefalse
AmenitiesPlayground
Surrounding
Ammenities Near ByPlayground
Community FeaturesPets Allowed With Restrictions
Zoning DescriptionDC (pre 1P2007)
FireplaceTrue
HeatingIn Floor Heating
Unit No.401
Remarks
Recently updated with New Vinyl Flooring, Carpet, and Fresh Paint! Welcome to the prestigious community of Tuxedo Park. This penthouse condo offers a generous living space of over 1000 square feet and features two bedrooms, a den, and two full baths. The open-concept floor plan boasts beautiful new vinyl flooring throughout and highlights a contemporary kitchen outfitted with sleek, dark brown cabinetry, granite countertops, and stainless steel appliances. An expansive dining area leads to the spacious living room where you can access the above-ground balcony, perfect for outdoor entertaining and basking in the summer sun. The primary bedroom is generously-sized with a large closet and a luxurious four-piece ensuite, while the second bedroom offers ample closet space as well. A full four-piece bath and a convenient den complete this unit, along with an in-unit laundry room. This property also includes a titled underground parking space for added convenience. Its prime location offers close proximity to schools, playgrounds, shopping, and public transit, and it's just a quick five-minute drive to downtown. This remarkable condo presents an exceptional opportunity for both families and investors, so don't delay - schedule your private viewing today! (id:22211)
The listing data above is provided under copyright by the Canada Real Estate Association.
The listing data is deemed reliable but is not guaranteed accurate by Canada Real Estate Association nor RealMaster.
MLS®, REALTOR® & associated logos are trademarks of The Canadian Real Estate Association.
Location
Province:
Alberta
City:
Calgary
Community:
Tuxedo Park
Room
Room
Level
Length
Width
Area
Living
Main
12.43
11.58
144.01
12.42 Ft x 11.58 Ft
Kitchen
Main
9.51
9.32
88.65
9.50 Ft x 9.33 Ft
Dining
Main
4.43
9.19
40.69
4.42 Ft x 9.17 Ft
Den
Main
5.41
8.92
48.31
5.42 Ft x 8.92 Ft
Primary Bedroom
Main
11.68
11.75
137.18
11.67 Ft x 11.75 Ft
4pc Bathroom
Main
4.82
8.43
40.66
4.83 Ft x 8.42 Ft
Bedroom
Main
11.42
11.52
131.48
11.42 Ft x 11.50 Ft
4pc Bathroom
Main
4.76
10.50
49.94
4.75 Ft x 10.50 Ft
Book Viewing
Your feedback has been submitted.
Submission Failed! Please check your input and try again or contact us

