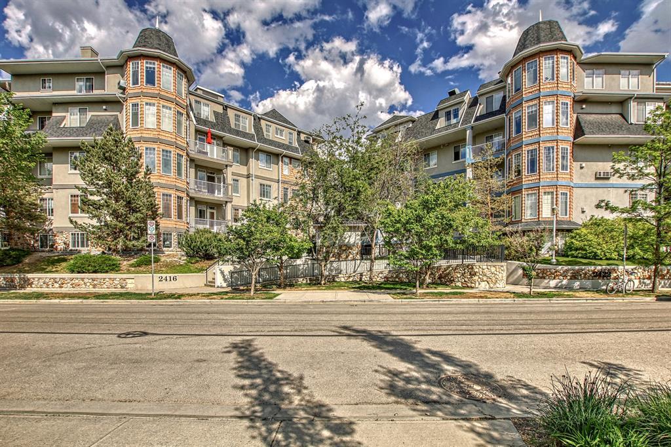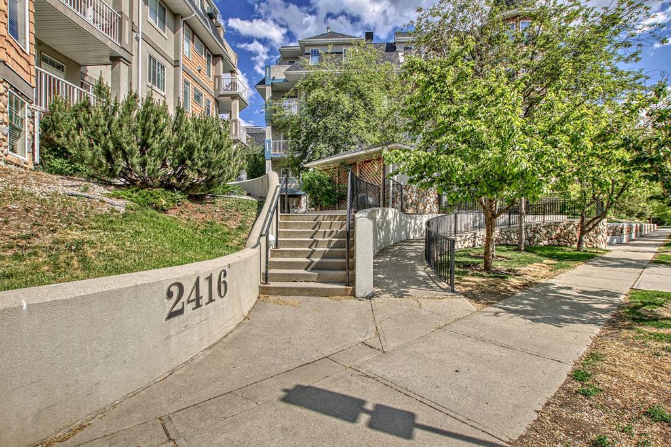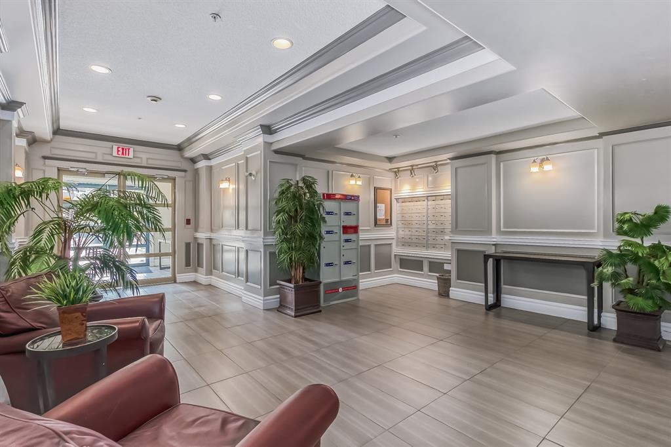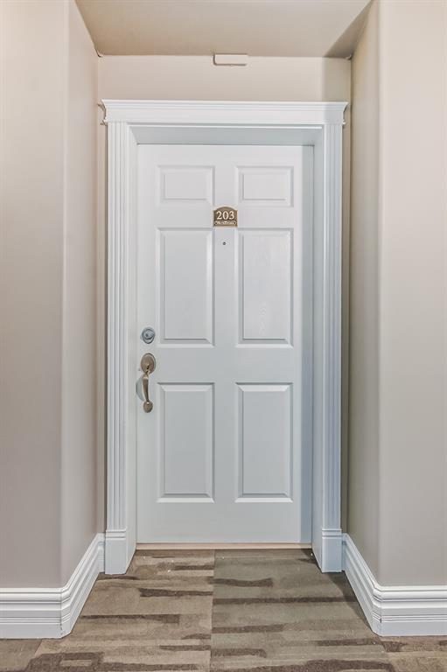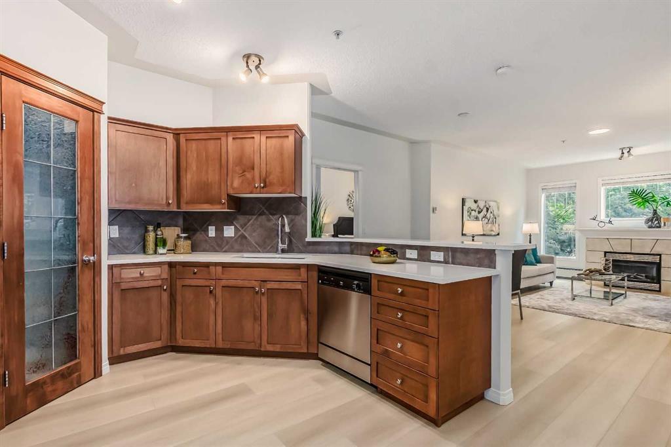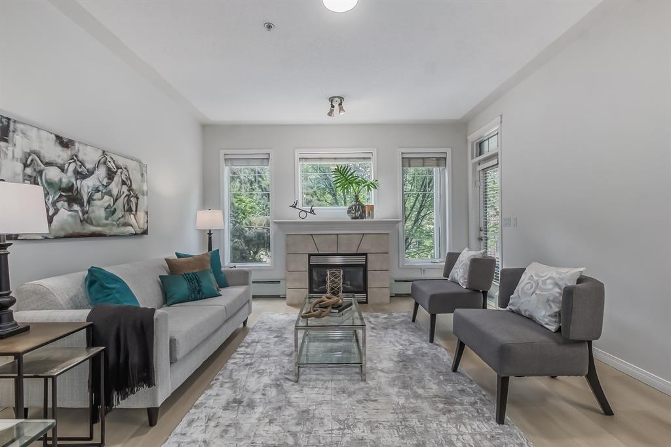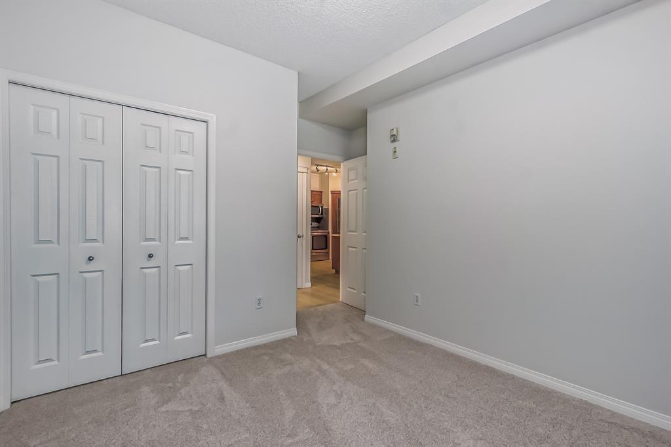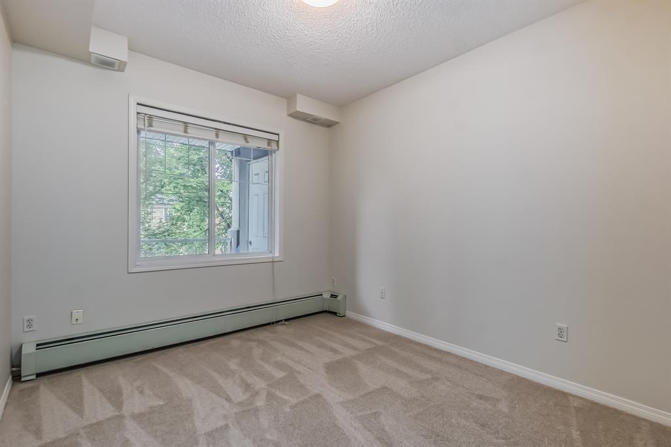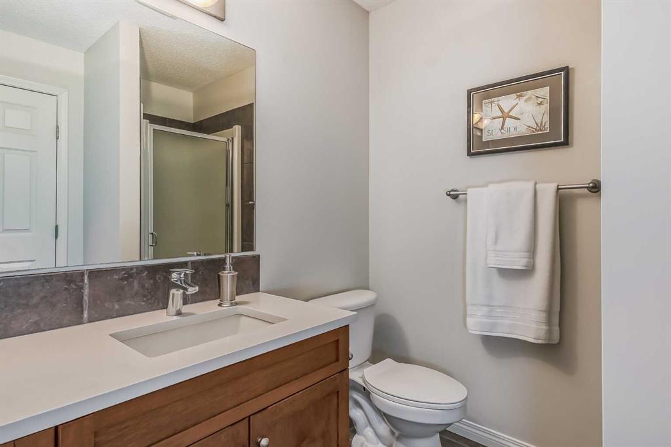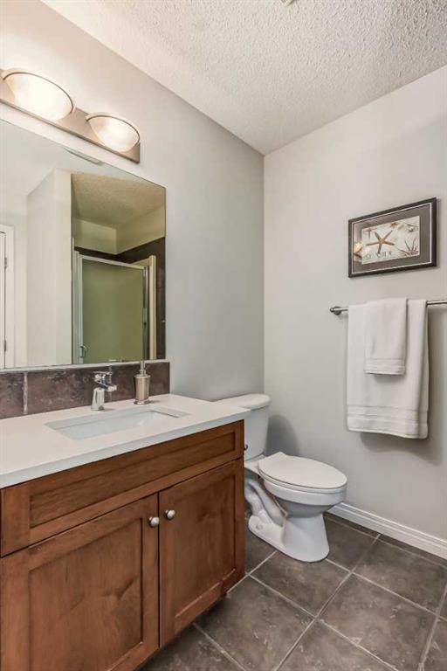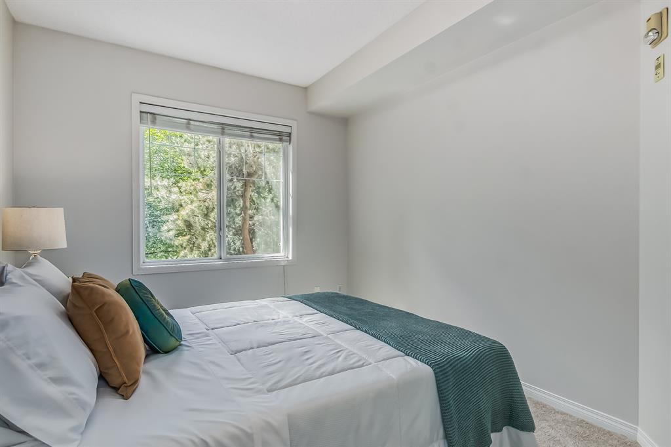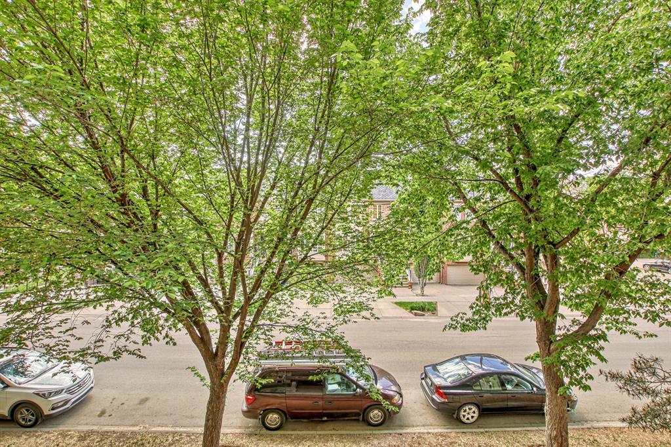- Alberta
- Calgary
2416 Erlton St SW
CAD$424,900
CAD$424,900 Asking price
203 2416 Erlton Street SWCalgary, Alberta, T2S3B7
Delisted
221| 1051.1 sqft
Listing information last updated on Thu Jun 22 2023 12:16:18 GMT-0400 (Eastern Daylight Time)

Open Map
Log in to view more information
Go To LoginSummary
IDA2053443
StatusDelisted
Ownership TypeCondominium/Strata
Brokered ByRE/MAX COMPLETE REALTY
TypeResidential Apartment
AgeConstructed Date: 2002
Land SizeUnknown
Square Footage1051.1 sqft
RoomsBed:2,Bath:2
Maint Fee665.86 / Monthly
Maint Fee Inclusions
Detail
Building
Bathroom Total2
Bedrooms Total2
Bedrooms Above Ground2
AmenitiesCar Wash
AppliancesRefrigerator,Dishwasher,Stove,Microwave,Window Coverings,Washer & Dryer
Constructed Date2002
Construction MaterialPoured concrete
Construction Style AttachmentAttached
Cooling TypeNone
Exterior FinishConcrete
Fireplace PresentTrue
Fireplace Total1
Flooring TypeCarpeted,Ceramic Tile,Vinyl Plank
Half Bath Total0
Heating FuelNatural gas
Heating TypeBaseboard heaters
Size Interior1051.1 sqft
Stories Total5
Total Finished Area1051.1 sqft
TypeApartment
Land
Size Total TextUnknown
Acreagefalse
AmenitiesPark
Surrounding
Ammenities Near ByPark
Community FeaturesPets Allowed,Pets Allowed With Restrictions
Zoning DescriptionM-C2 d187
Other
FeaturesCloset Organizers,No Animal Home,No Smoking Home
FireplaceTrue
HeatingBaseboard heaters
Unit No.203
Prop MgmtCatalyst
Remarks
Offering distinguished curb appeal with a vibrant Inner City location. Spacious & just completed renovations of perfectly styled interior & updates in this 2 bedroom & 2 bathrooms plus a Den. The Kitchen is open & inviting to the Dining & Living room with a cozy gas fireplace with two west facing windows on either side & one above. The primary bedroom is a very generous size & features a ensuite bath with soaker tub & separate shower. The 2nd bedroom is on the opposite side & has a large window facing west. The flex/den/office is located just off the front entrance & is perfect for extra storage if needed. Other upgrades include new luxury vinyl plank flooring, new quartz counters in Kitchen & Baths, new faucets in kitchen & baths, new carpet in bedrooms & den and freshly painted throughout! Other features include west facing balcony with gas hook up for the barbeque and a storage room, insuite laundry, car wash bay, titled underground parking close to the elevator, abundance of visitor parking, bike room & the Gazebo is available to the owners. Literally steps to all the amenities in Mission, Stampede Park, Bmo Centre, Repsol centre, river pathways, trendy cafes & the downtown core. Enjoy all this move-in ready condo has to offer. Come on Buy! (id:22211)
The listing data above is provided under copyright by the Canada Real Estate Association.
The listing data is deemed reliable but is not guaranteed accurate by Canada Real Estate Association nor RealMaster.
MLS®, REALTOR® & associated logos are trademarks of The Canadian Real Estate Association.
Location
Province:
Alberta
City:
Calgary
Community:
Erlton
Room
Room
Level
Length
Width
Area
Primary Bedroom
Main
14.34
9.91
142.06
14.33 Ft x 9.92 Ft
Living
Main
14.07
13.58
191.17
14.08 Ft x 13.58 Ft
Kitchen
Main
11.91
9.84
117.22
11.92 Ft x 9.83 Ft
Other
Main
8.92
9.42
84.03
8.92 Ft x 9.42 Ft
Office
Main
8.60
8.23
70.79
8.58 Ft x 8.25 Ft
Bedroom
Main
10.93
9.91
108.25
10.92 Ft x 9.92 Ft
4pc Bathroom
Main
9.74
8.01
78.00
9.75 Ft x 8.00 Ft
3pc Bathroom
Main
NaN
Measurements not available
Book Viewing
Your feedback has been submitted.
Submission Failed! Please check your input and try again or contact us

