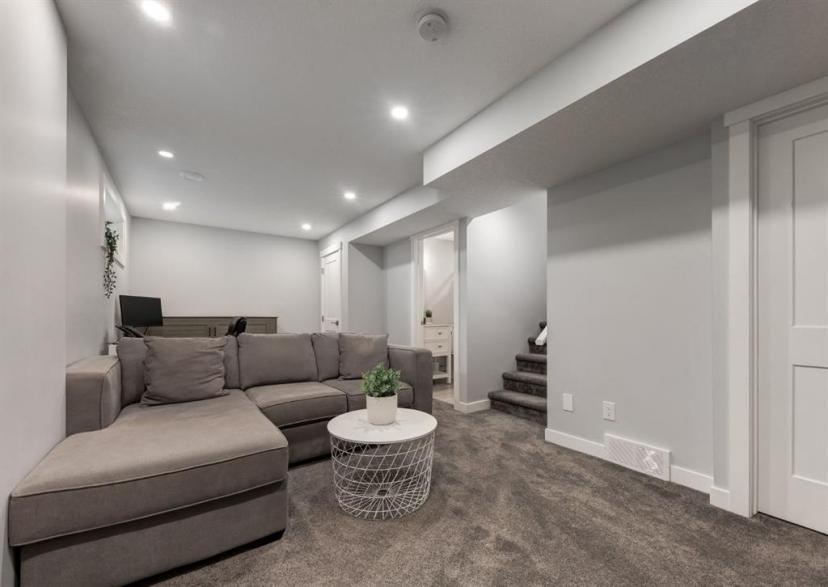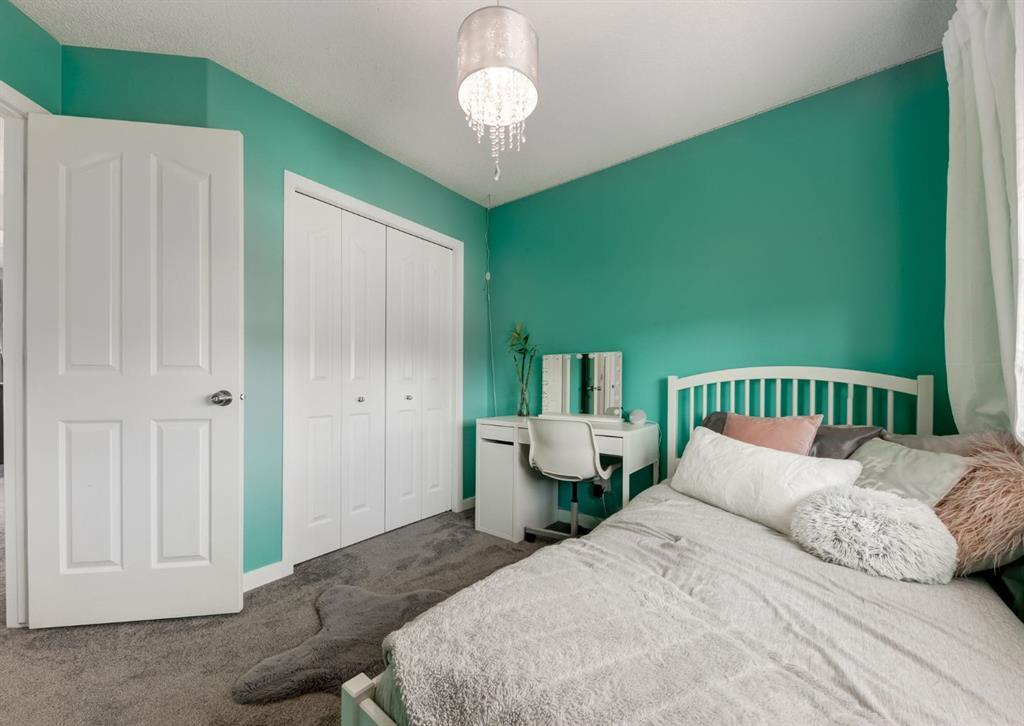- Alberta
- Calgary
241 Cramond Close SE
CAD$475,000
CAD$475,000 Asking price
241 Cramond Close SECalgary, Alberta, T3M1E2
Delisted · Delisted ·
332| 1185.6 sqft
Listing information last updated on June 13th, 2023 at 3:42am UTC.

Open Map
Log in to view more information
Go To LoginSummary
IDA2055668
StatusDelisted
Ownership TypeFreehold
Brokered ByREAL BROKER
TypeResidential House,Detached
AgeConstructed Date: 2003
Land Size3627.44 sqft|0-4050 sqft
Square Footage1185.6 sqft
RoomsBed:3,Bath:3
Detail
Building
Bathroom Total3
Bedrooms Total3
Bedrooms Above Ground3
AmenitiesOther
AppliancesRefrigerator,Dishwasher,Stove,Microwave,Hood Fan,Window Coverings,Washer & Dryer
Basement DevelopmentFinished
Basement TypeFull (Finished)
Constructed Date2003
Construction MaterialWood frame
Construction Style AttachmentDetached
Cooling TypeCentral air conditioning
Exterior FinishVinyl siding
Fireplace PresentFalse
Flooring TypeCarpeted,Ceramic Tile,Hardwood,Linoleum
Foundation TypePoured Concrete
Half Bath Total1
Heating FuelNatural gas
Heating TypeForced air
Size Interior1185.6 sqft
Stories Total2
Total Finished Area1185.6 sqft
TypeHouse
Land
Size Total3627.44 sqft|0-4,050 sqft
Size Total Text3627.44 sqft|0-4,050 sqft
Acreagefalse
AmenitiesPark,Playground,Recreation Nearby
Fence TypeFence
Landscape FeaturesLandscaped,Lawn
Size Irregular3627.44
Other
Parking Pad
Surrounding
Ammenities Near ByPark,Playground,Recreation Nearby
Zoning DescriptionR-1N
Other
FeaturesOther,Back lane,PVC window,Closet Organizers,No Smoking Home
BasementFinished,Full (Finished)
FireplaceFalse
HeatingForced air
Remarks
OPEN HOUSES HAVE BEEN CANCELLED FOR SATURDAY & SUNDAY. Situated on a peaceful street, this delightful home instantly captures your attention with its inviting exterior how well it has been maintained & upgraded. Upon entering, the main floor boasts an open-concept design, creating a seamless flow between the living room, dining area, and kitchen. Natural light floods the space through large windows. The kitchen has newer appliances and plenty of storage space. Making your way to the second floor, you'll find three cozy bedrooms, each offering a peaceful haven for rest and relaxation. The fully developed basement adds to the home's livable space, offering a versatile area that can be transformed into a family room, home office, or even a home gym. This extra space allows for endless possibilities to suit your lifestyle needs. Now, let's step outside and explore the oversized yard that sets this home apart. Some of the updates to this home include: new water tank 2020, new roof 2021, Central A/C added 2020, roughed in central vac, Basement professionally developed in 2020, fencing in the backyard have been replaced 2022. Located in Cranston, you'll have access to an array of amenities, including nearby parks, schools, shopping centres, and restaurants. The neighbourhood’s welcoming ambiance and strong sense of community make it an ideal place to call home. It's a place where memories are made and cherished for years to come. (id:22211)
The listing data above is provided under copyright by the Canada Real Estate Association.
The listing data is deemed reliable but is not guaranteed accurate by Canada Real Estate Association nor RealMaster.
MLS®, REALTOR® & associated logos are trademarks of The Canadian Real Estate Association.
Location
Province:
Alberta
City:
Calgary
Community:
Cranston
Room
Room
Level
Length
Width
Area
Primary Bedroom
Second
12.66
11.91
150.82
12.67 Ft x 11.92 Ft
Bedroom
Second
10.07
8.60
86.58
10.08 Ft x 8.58 Ft
Bedroom
Second
9.91
8.60
85.17
9.92 Ft x 8.58 Ft
4pc Bathroom
Second
7.68
4.92
37.78
7.67 Ft x 4.92 Ft
Family
Lower
20.67
9.74
201.40
20.67 Ft x 9.75 Ft
4pc Bathroom
Lower
7.58
5.58
42.27
7.58 Ft x 5.58 Ft
Kitchen
Main
11.84
10.93
129.40
11.83 Ft x 10.92 Ft
Living
Main
14.67
13.48
197.75
14.67 Ft x 13.50 Ft
Dining
Main
10.24
8.17
83.62
10.25 Ft x 8.17 Ft
2pc Bathroom
Main
5.18
4.33
22.45
5.17 Ft x 4.33 Ft
Book Viewing
Your feedback has been submitted.
Submission Failed! Please check your input and try again or contact us














































