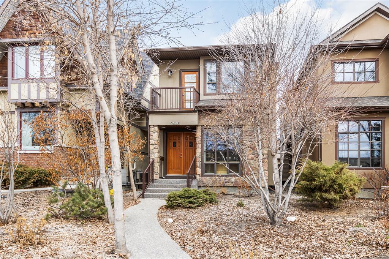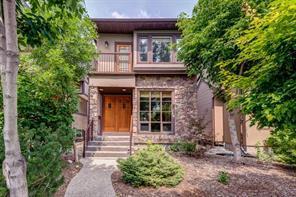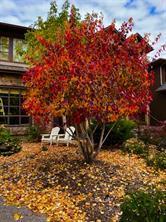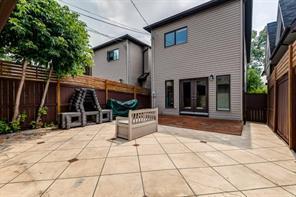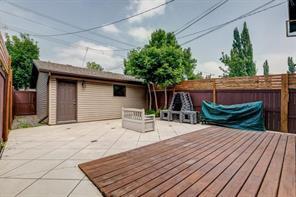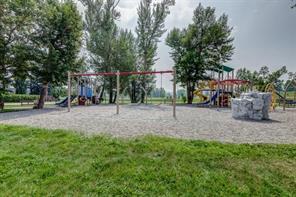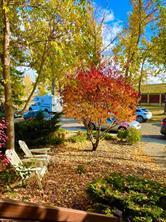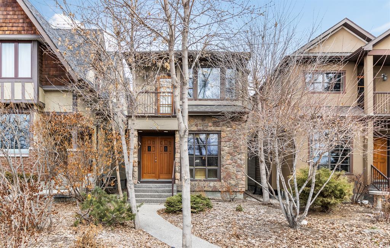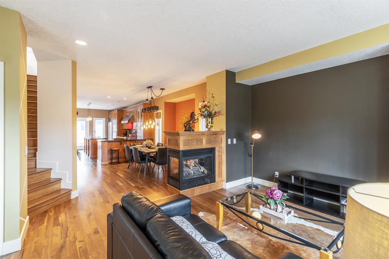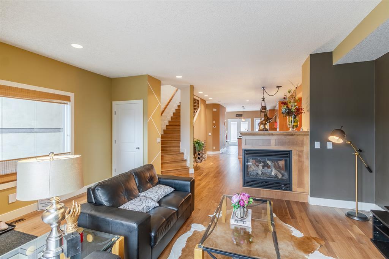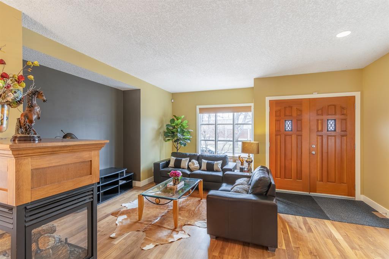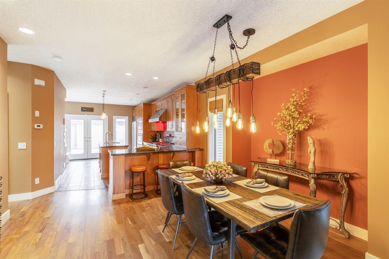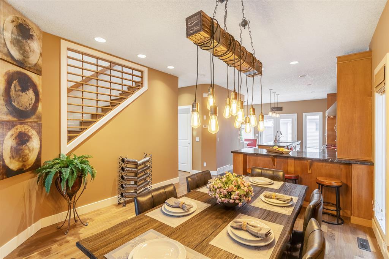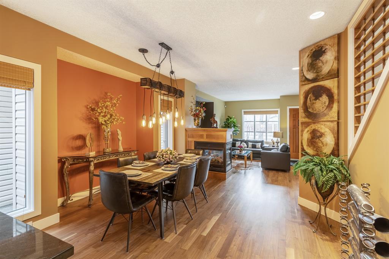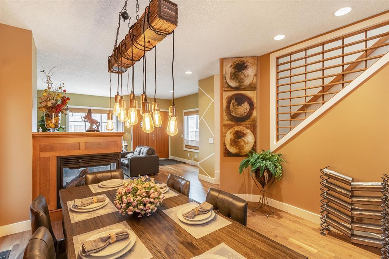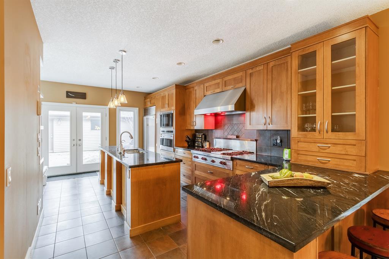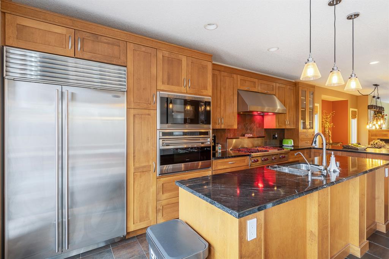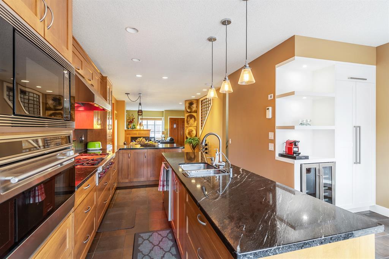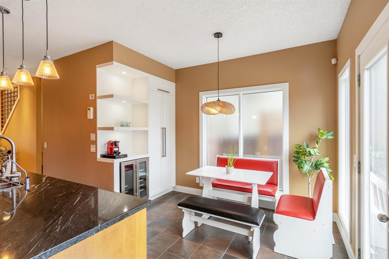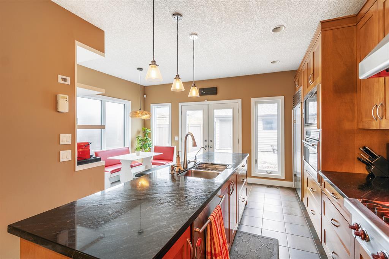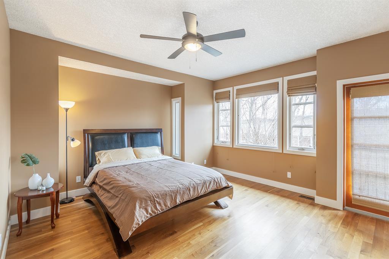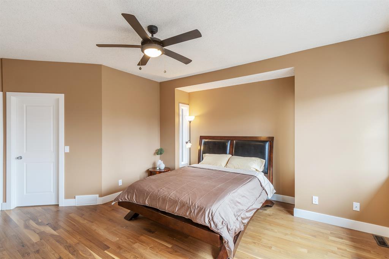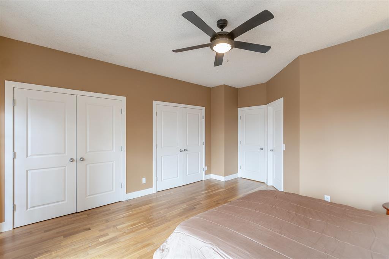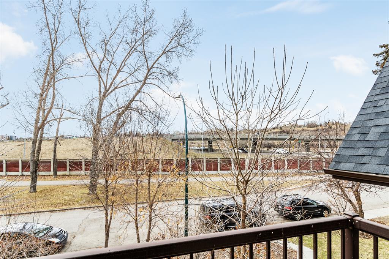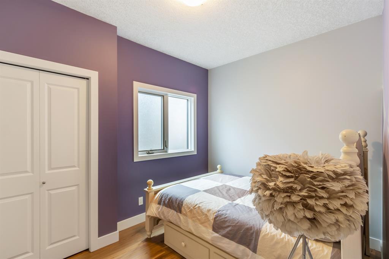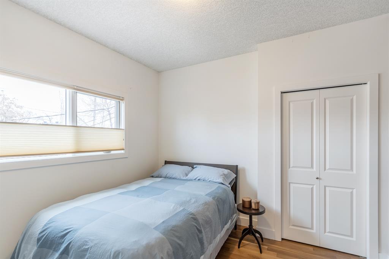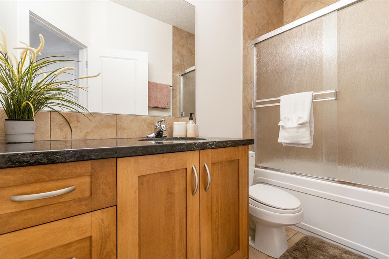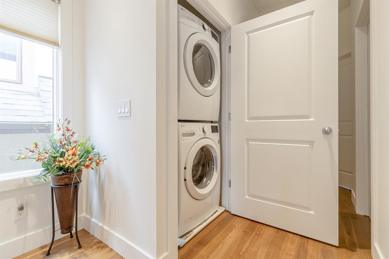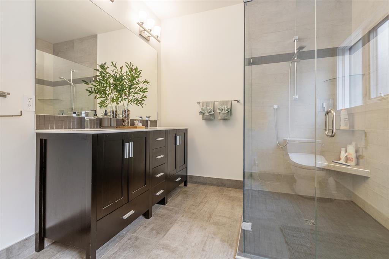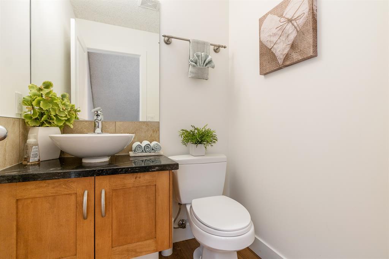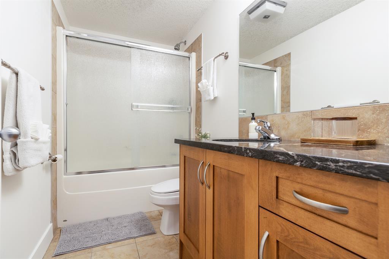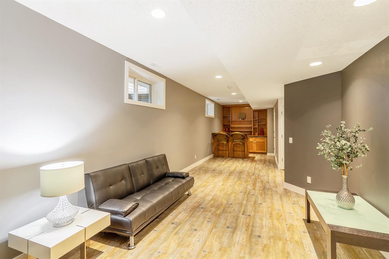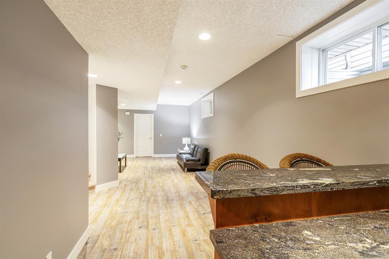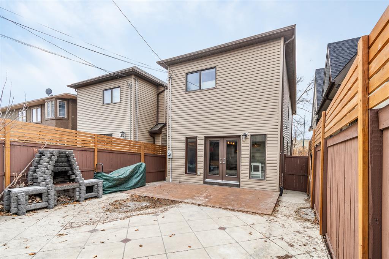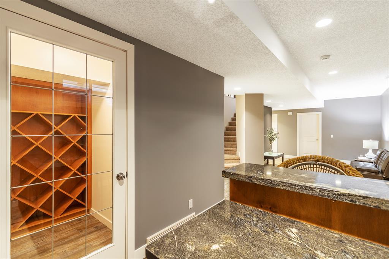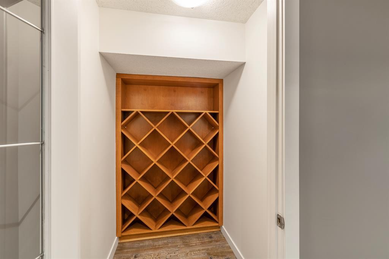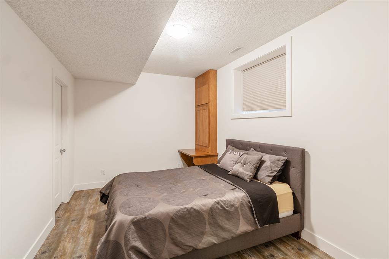- Alberta
- Calgary
2408 Broadview Rd NW
CAD$848,800
CAD$848,800 Asking price
2408 Broadview Road NWCalgary, Alberta, T2N3J5
Delisted · Delisted ·
3+142| 1786.82 sqft
Listing information last updated on Fri Aug 25 2023 00:08:07 GMT-0400 (Eastern Daylight Time)

Open Map
Log in to view more information
Go To LoginSummary
IDA2040409
StatusDelisted
Ownership TypeFreehold
Brokered ByTHE REAL ESTATE COMPANY
TypeResidential House,Detached
AgeConstructed Date: 2006
Land Size290 m2|0-4050 sqft
Square Footage1786.82 sqft
RoomsBed:3+1,Bath:4
Detail
Building
Bathroom Total4
Bedrooms Total4
Bedrooms Above Ground3
Bedrooms Below Ground1
AppliancesWasher,Refrigerator,Cooktop - Gas,Dishwasher,Dryer,Oven - Built-In,Hood Fan,Window Coverings,Garage door opener
Basement DevelopmentFinished
Basement TypeFull (Finished)
Constructed Date2006
Construction MaterialPoured concrete
Construction Style AttachmentDetached
Cooling TypeCentral air conditioning
Exterior FinishConcrete
Fireplace PresentTrue
Fireplace Total1
Flooring TypeCeramic Tile,Hardwood
Foundation TypePoured Concrete
Half Bath Total1
Heating TypeForced air
Size Interior1786.82 sqft
Stories Total2
Total Finished Area1786.82 sqft
TypeHouse
Land
Size Total290 m2|0-4,050 sqft
Size Total Text290 m2|0-4,050 sqft
Acreagefalse
AmenitiesPark,Playground,Recreation Nearby
Fence TypeFence
Size Irregular290.00
Surrounding
Ammenities Near ByPark,Playground,Recreation Nearby
Zoning DescriptionR-C2
Other
FeaturesBack lane,French door,Closet Organizers
BasementFinished,Full (Finished)
FireplaceTrue
HeatingForced air
Remarks
, available in one of the most sought after areas in Calgary. You will not find better value, not even close, in desirable West Hillhurst. But it’s not just the value, it’s the stunning finishes and upgrades that put this residence over the top. You are welcomed with a beautifully landscaped front yard like a little park with beautiful colorful Japanese maple tree in the summer and charming front porch endowed with rich, warm, stone work. Once inside, there is a large, welcoming foyer that opens into the rest of the home. Gorgeous hardwood floors beckon you further in where the glass-paneled gas fireplace brings warmth and luxury. The amazing chef’s kitchen comes equipped with all stainless steel appliances including Wolf Built-in Range, Subzero Full length Fridge/Freezer Combo, Built-in Microwave, Built-in Oven, and Range Hood Fan. With a very large island, it is wonderfully designed for entertaining and/or your busy family. the new built breakfast nook with open coffee / drink corner to start your morning . Directly off the kitchen, double french doors open to the backyard. Talk about taking the party outside, the backyard is the perfect spot. Low maintenance yard, with a built out patio, fireplace, and versatile concrete for all your entertaining needs. Moving upstairs, there are three bedrooms, including a private master. An all glass shower and double vanity are the showstoppers of the luxurious ensuite. Directly off the master bedroom is a balcony, perfect for morning coffee or a nightcap with view of Bow river and the city downtown. The double closets have organizational built-ins, perfect for any needs. Custom window inserts by Magnetite Canada were installed in the master bedroom, preserving peace and tranquility with effective silencing technology. The additional two bedrooms are both equipped with large closets and a second full bath rounds out the upper level. Plus a finished basement? Then this home will amaze. A gorgeous built-in dry bar, wine cellar, large recreation room, additional bedroom and full bathroom complete this floor. Nothing compares for features, design, and overall value. Incredibly located right by the trendy Kensington community and just minutes from downtown, this home will not last, book your tour today! (id:22211)
The listing data above is provided under copyright by the Canada Real Estate Association.
The listing data is deemed reliable but is not guaranteed accurate by Canada Real Estate Association nor RealMaster.
MLS®, REALTOR® & associated logos are trademarks of The Canadian Real Estate Association.
Location
Province:
Alberta
City:
Calgary
Community:
West Hillhurst
Room
Room
Level
Length
Width
Area
4pc Bathroom
Second
5.25
8.07
42.37
5.25 Ft x 8.08 Ft
Bedroom
Second
10.56
10.83
114.38
10.58 Ft x 10.83 Ft
Bedroom
Second
8.60
11.32
97.29
8.58 Ft x 11.33 Ft
4pc Bathroom
Second
8.60
11.58
99.55
8.58 Ft x 11.58 Ft
Primary Bedroom
Second
15.49
17.81
275.87
15.50 Ft x 17.83 Ft
Family
Lower
27.43
12.07
331.15
27.42 Ft x 12.08 Ft
Bedroom
Lower
14.93
9.42
140.56
14.92 Ft x 9.42 Ft
4pc Bathroom
Lower
9.58
4.82
46.20
9.58 Ft x 4.83 Ft
Living
Main
17.75
14.34
254.48
17.75 Ft x 14.33 Ft
Dining
Main
14.57
15.91
231.79
14.58 Ft x 15.92 Ft
Kitchen
Main
15.91
20.83
331.50
15.92 Ft x 20.83 Ft
2pc Bathroom
Main
4.92
4.92
24.22
4.92 Ft x 4.92 Ft
Book Viewing
Your feedback has been submitted.
Submission Failed! Please check your input and try again or contact us

