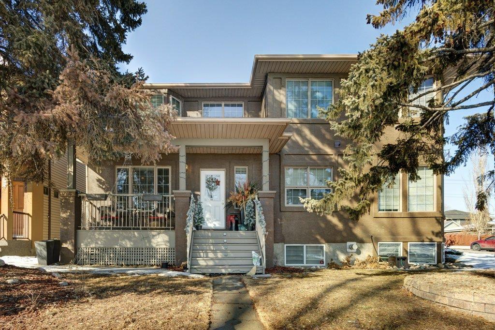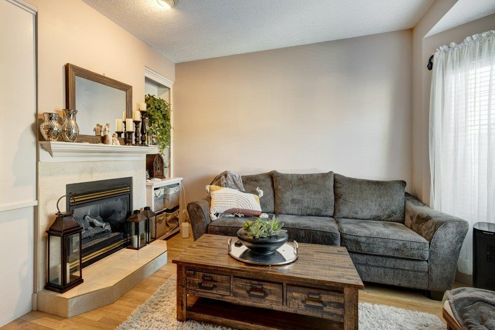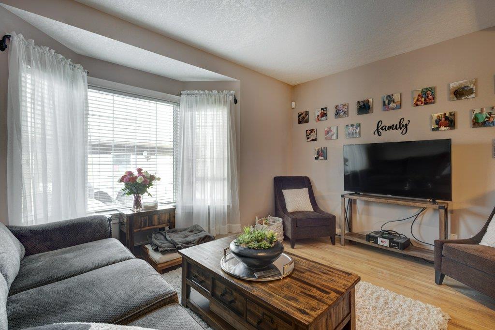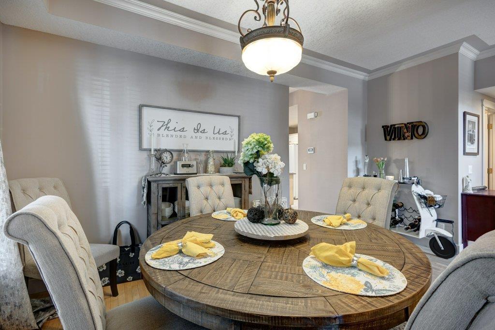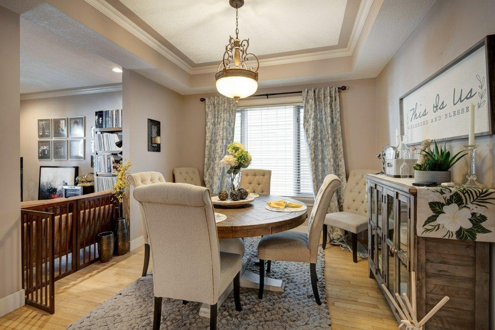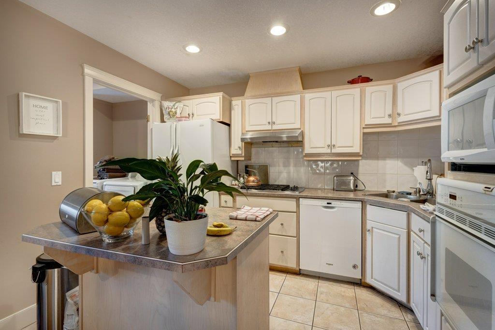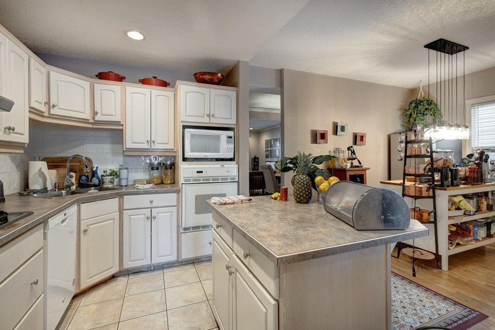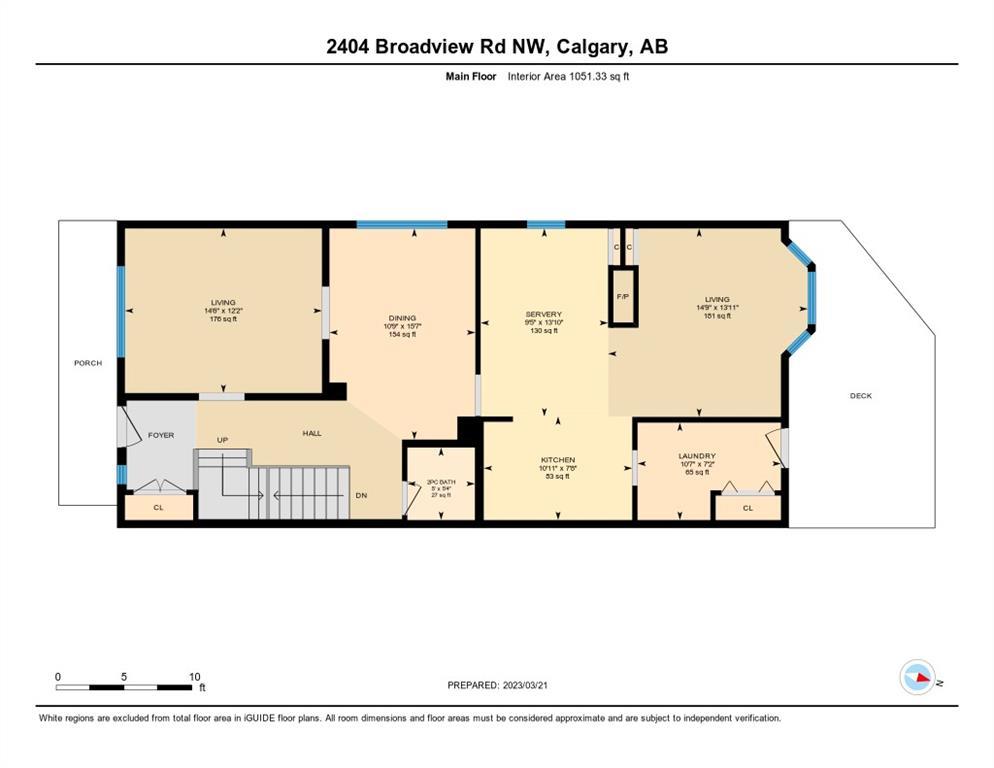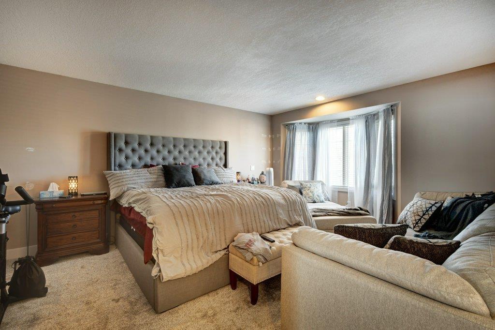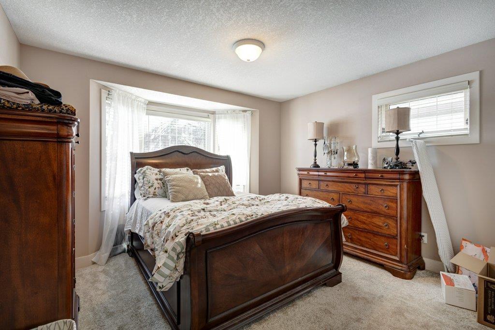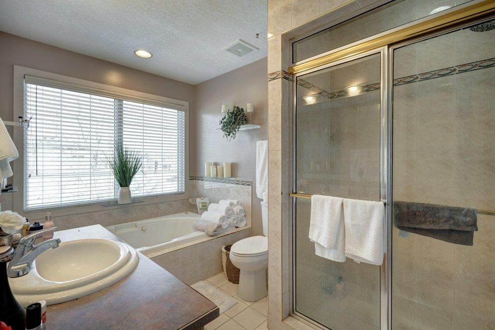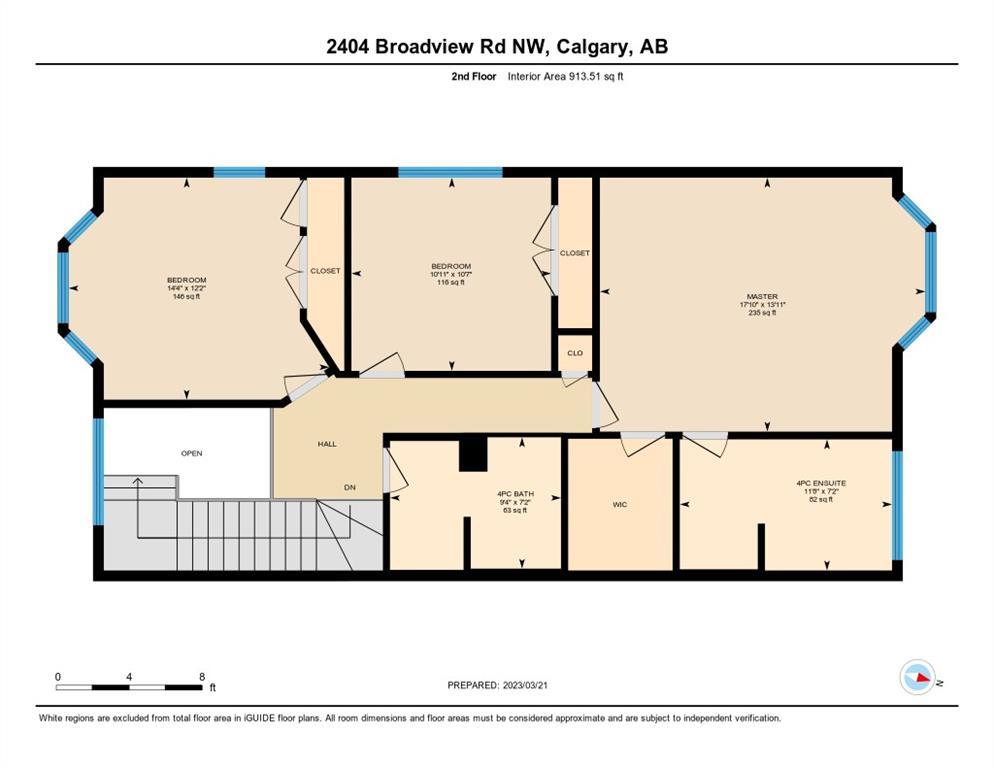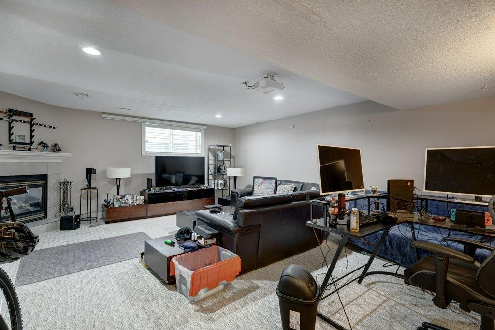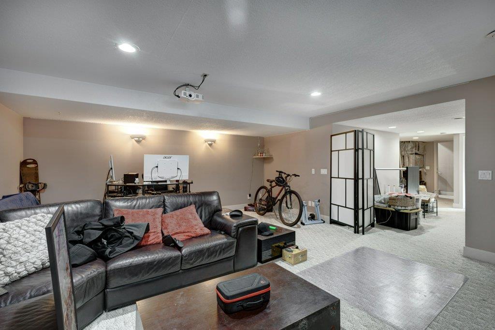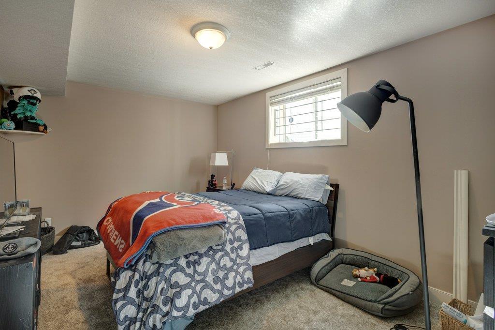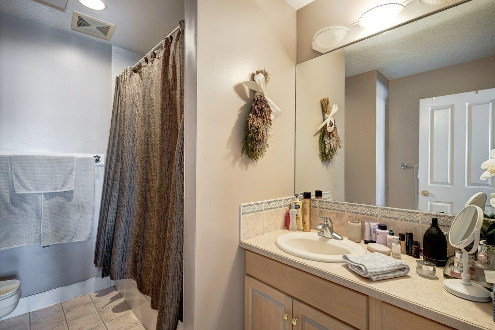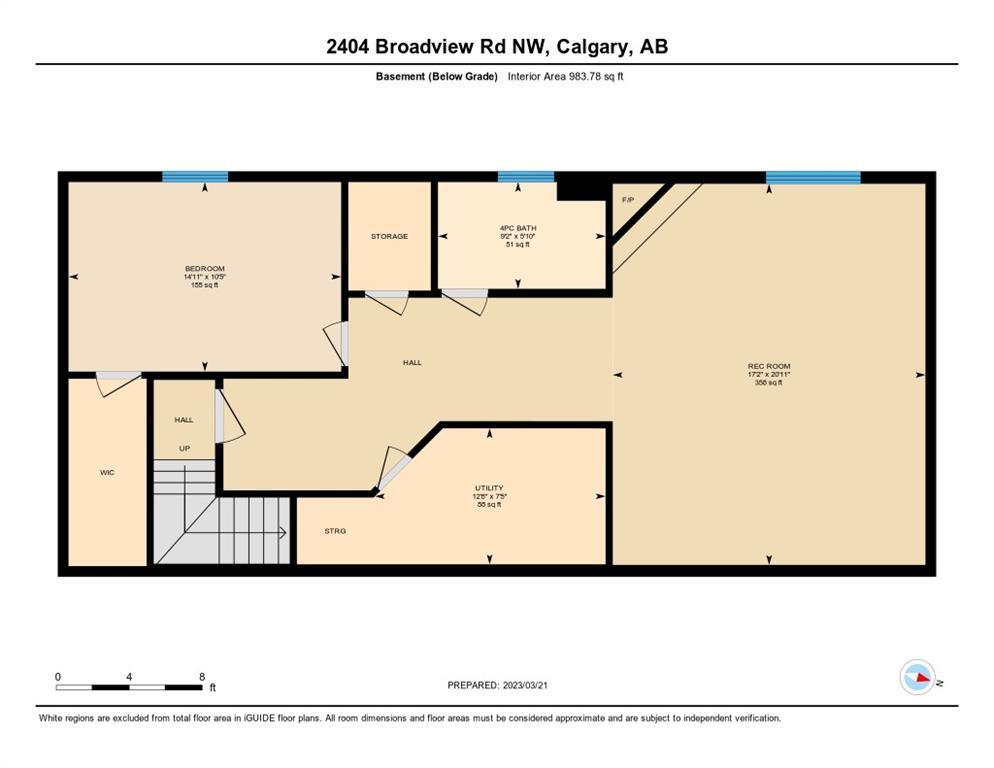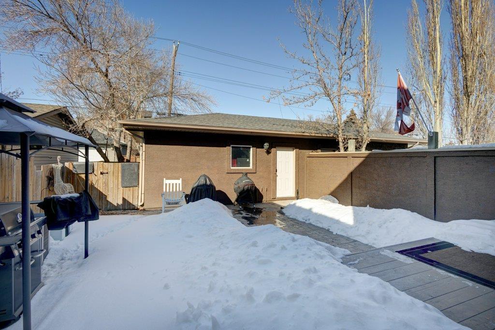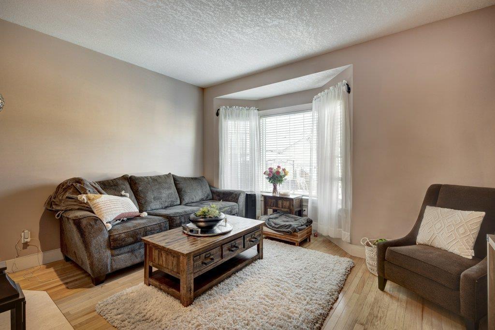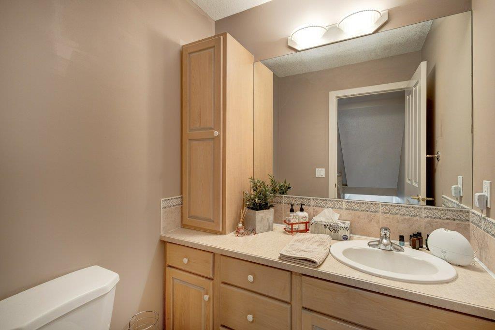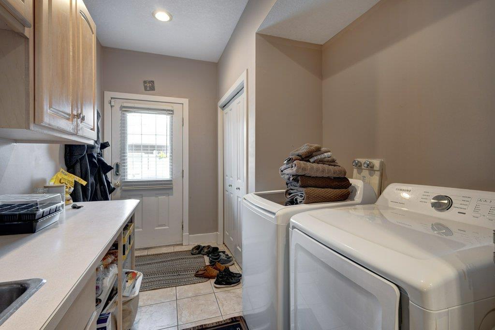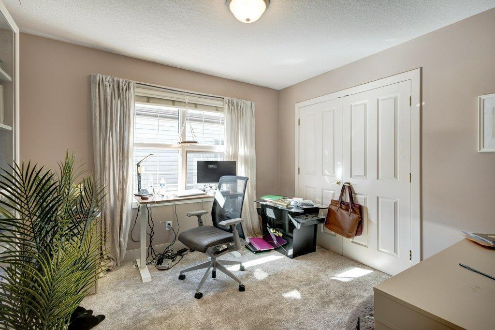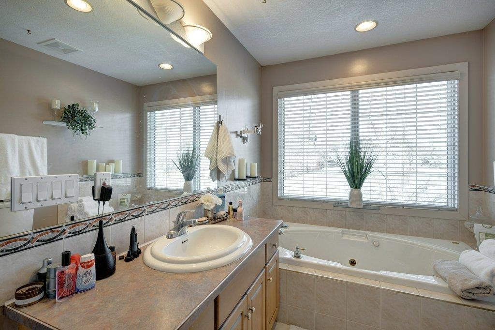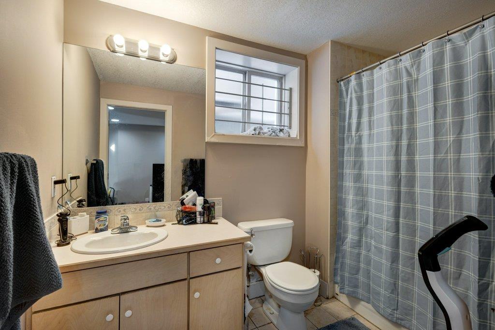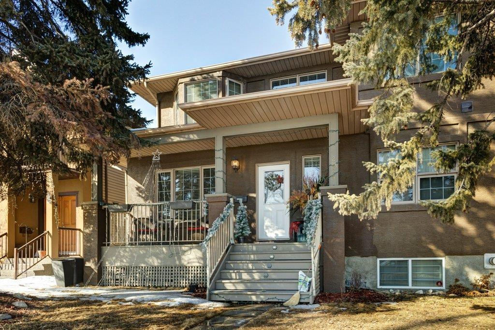- Alberta
- Calgary
2404 Broadview Rd NW
CAD$825,000
CAD$825,000 Asking price
2404 BROADVIEW Road NWCalgary, Alberta, T2N3J5
Delisted
3+142| 1965 sqft
Listing information last updated on Sat Jul 01 2023 20:42:16 GMT-0400 (Eastern Daylight Time)

Open Map
Log in to view more information
Go To LoginSummary
IDA2033502
StatusDelisted
Ownership TypeFreehold
Brokered ByROYAL LEPAGE SOLUTIONS
TypeResidential House,Duplex,Semi-Detached
AgeConstructed Date: 1998
Land Size325 m2|0-4050 sqft
Square Footage1965 sqft
RoomsBed:3+1,Bath:4
Virtual Tour
Detail
Building
Bathroom Total4
Bedrooms Total4
Bedrooms Above Ground3
Bedrooms Below Ground1
AppliancesRefrigerator,Cooktop - Electric,Dishwasher,Oven,Microwave,Hood Fan,Window Coverings,Garage door opener
Basement DevelopmentFinished
Basement TypeFull (Finished)
Constructed Date1998
Construction MaterialWood frame
Construction Style AttachmentSemi-detached
Cooling TypeNone
Exterior FinishStucco
Fireplace PresentTrue
Fireplace Total2
Flooring TypeCarpeted,Hardwood
Foundation TypePoured Concrete
Half Bath Total1
Heating FuelNatural gas
Heating TypeForced air
Size Interior1965 sqft
Stories Total2
Total Finished Area1965 sqft
TypeDuplex
Utility WaterMunicipal water
Land
Size Total325 m2|0-4,050 sqft
Size Total Text325 m2|0-4,050 sqft
Acreagefalse
AmenitiesGolf Course,Playground
Fence TypeFence
Landscape FeaturesLandscaped
Size Irregular325.00
Surrounding
Ammenities Near ByGolf Course,Playground
Community FeaturesGolf Course Development
Zoning DescriptionR-C2
Other
FeaturesBack lane,No Smoking Home,Level
BasementFinished,Full (Finished)
FireplaceTrue
HeatingForced air
Remarks
Perfect location at the end of tree lined cul-de-sac facing recently upgraded playground & green space. Walking distance to pedestrian overpass for quick access to river pathways & downtown workplace. Cozy front porch to bright double height foyer w/South light flooding open stairwell & upper level foyer too. Traditional L.R. facing front porch & green space, entertainment size separate D.R. (wall could be knocked out if desired). Maple Kitchen w/center island open to large kitchen nook & adjacent to F.R. w/gas F.P. & bay window overlooking huge stencilled concrete patio & decking in private treed backyard & fully fenced. Main flr also has lg rear mud room & laundry area. Upper bright foyer leads to 3 good size bdrms, 2 w/double closets, Master suite w/lg 4pc ens. w/soaker tub, separate shower & walk in closets. New carpet on upper level and stairs. Lower level opens to lg rec/games area w/2nd gas F.P., 4 pc bathroom & bright 4th bdrm w/large window & double closet. Note: maple hardwood flooring through-out main flr & oversized double garage. Enjoy the excellent community of West Hillhurst with Public Pool and Schools nearby, Foothills Hospital, University of Calgary, Kensington community nearby with local shops and restaurants, a network of river pathways to access and quick downtown access as to the mountains. Great central location. Great for an investor buyer as tenant would love to stay! (id:22211)
The listing data above is provided under copyright by the Canada Real Estate Association.
The listing data is deemed reliable but is not guaranteed accurate by Canada Real Estate Association nor RealMaster.
MLS®, REALTOR® & associated logos are trademarks of The Canadian Real Estate Association.
Location
Province:
Alberta
City:
Calgary
Community:
West Hillhurst
Room
Room
Level
Length
Width
Area
4pc Bathroom
Second
NaN
Measurements not available
4pc Bathroom
Second
NaN
Measurements not available
Recreational, Games
Bsmt
17.16
20.93
359.16
5.23 M x 6.38 M
Bedroom
Bsmt
14.93
10.40
155.25
4.55 M x 3.17 M
Furnace
Bsmt
12.66
7.41
93.90
3.86 M x 2.26 M
4pc Bathroom
Lower
NaN
Measurements not available
Living
Main
14.50
12.17
176.51
4.42 M x 3.71 M
Kitchen
Main
11.15
10.99
122.60
3.40 M x 3.35 M
Breakfast
Main
9.84
10.40
102.36
3.00 M x 3.17 M
Dining
Main
10.76
15.58
167.70
3.28 M x 4.75 M
Family
Main
14.34
13.85
198.50
4.37 M x 4.22 M
Laundry
Main
10.40
7.15
74.39
3.17 M x 2.18 M
2pc Bathroom
Main
NaN
Measurements not available
Primary Bedroom
Upper
17.85
13.91
248.28
5.44 M x 4.24 M
Bedroom
Upper
10.93
10.50
114.70
3.33 M x 3.20 M
Bedroom
Upper
15.16
12.17
184.50
4.62 M x 3.71 M
Book Viewing
Your feedback has been submitted.
Submission Failed! Please check your input and try again or contact us

