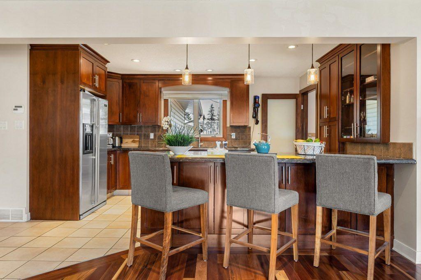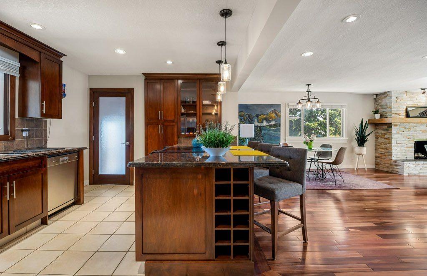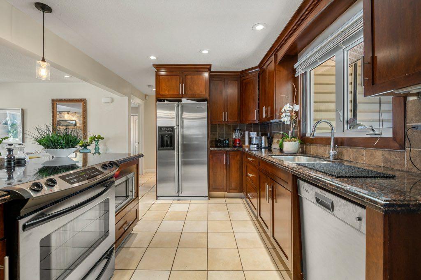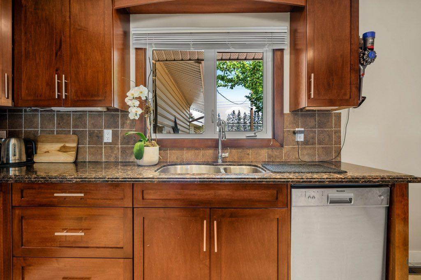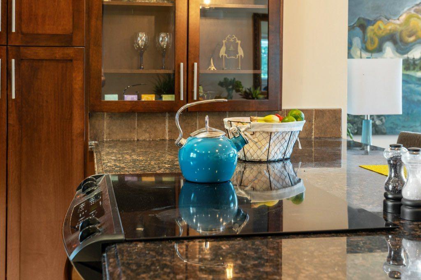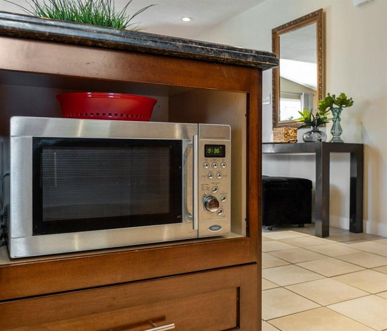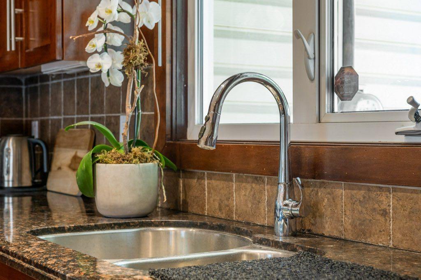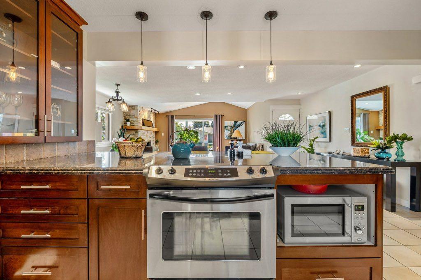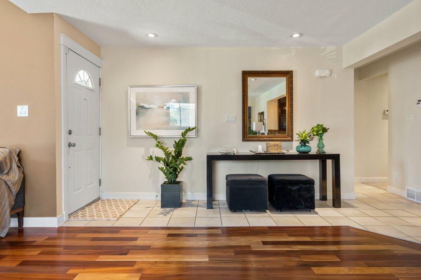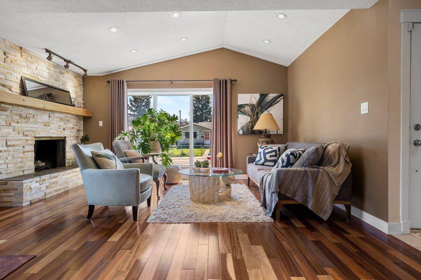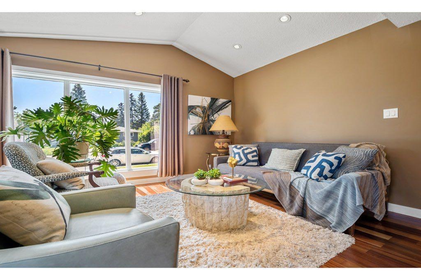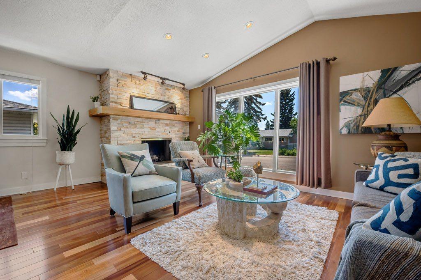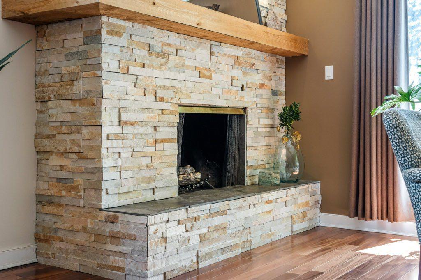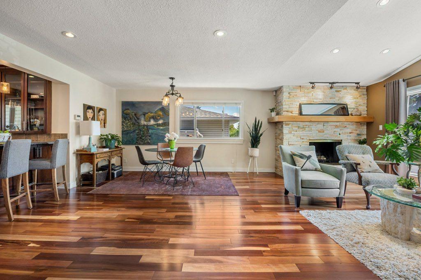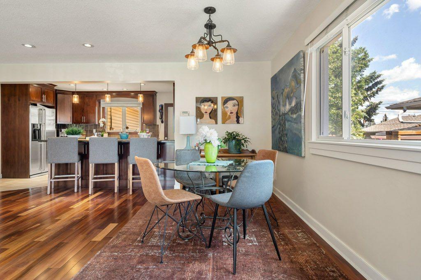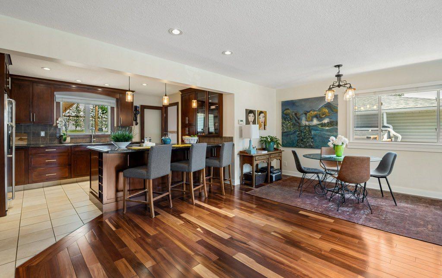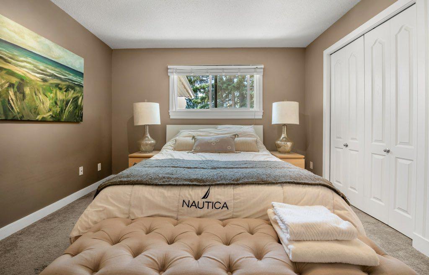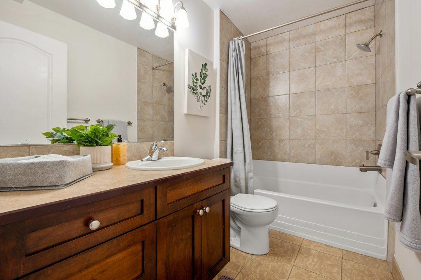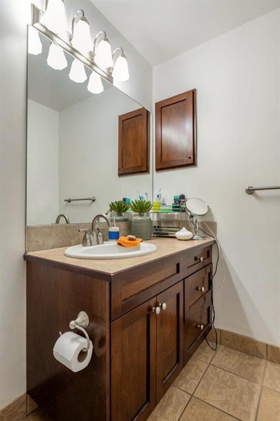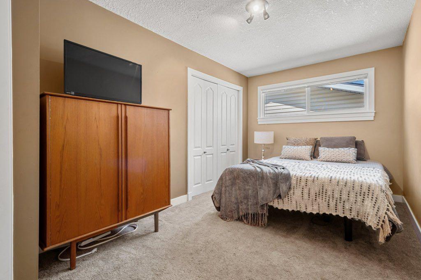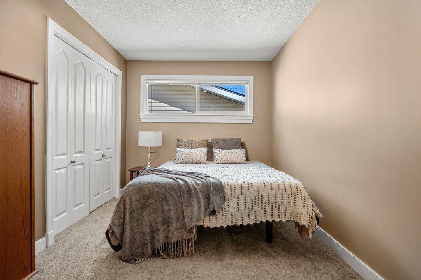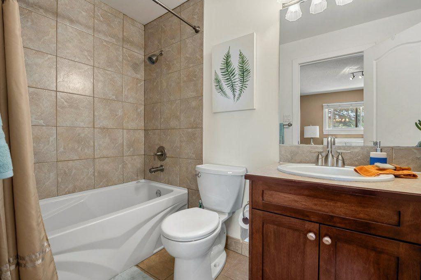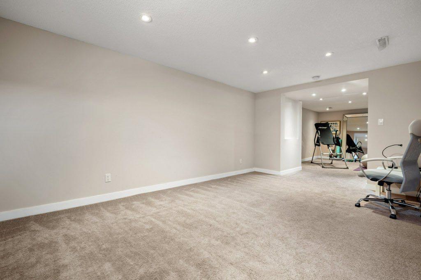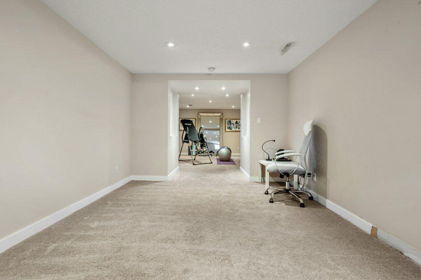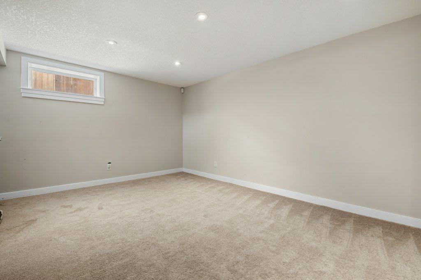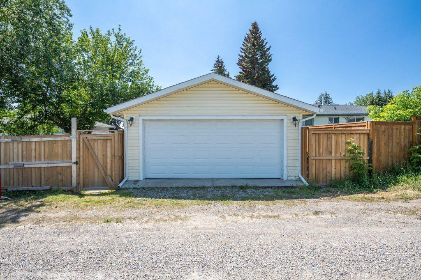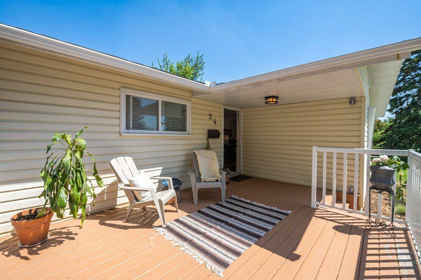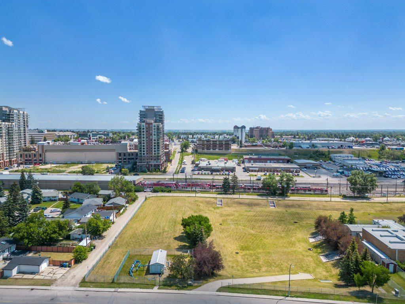- Alberta
- Calgary
24 Hogarth Cres SW
CAD$699,000
CAD$699,000 Asking price
24 Hogarth Crescent SWCalgary, Alberta, T2V3A7
Delisted
323| 1395 sqft
Listing information last updated on Fri Aug 18 2023 02:09:12 GMT-0400 (Eastern Daylight Time)

Open Map
Log in to view more information
Go To LoginSummary
IDA2060844
StatusDelisted
Ownership TypeFreehold
Brokered ByHOPE STREET REAL ESTATE CORP.
TypeResidential House,Detached,Bungalow
AgeConstructed Date: 1958
Land Size511 m2|4051 - 7250 sqft
Square Footage1395 sqft
RoomsBed:3,Bath:2
Virtual Tour
Detail
Building
Bathroom Total2
Bedrooms Total3
Bedrooms Above Ground3
AppliancesWasher,Refrigerator,Dishwasher,Stove,Dryer,Microwave,Window Coverings,Garage door opener
Architectural StyleBungalow
Basement DevelopmentFinished
Basement TypeFull (Finished)
Constructed Date1958
Construction MaterialWood frame
Construction Style AttachmentDetached
Cooling TypeNone
Exterior FinishBrick,Vinyl siding
Fireplace PresentTrue
Fireplace Total1
Flooring TypeCarpeted,Ceramic Tile,Hardwood
Foundation TypePoured Concrete
Half Bath Total0
Heating FuelNatural gas
Heating TypeOther,Forced air
Size Interior1395 sqft
Stories Total1
Total Finished Area1395 sqft
TypeHouse
Land
Size Total511 m2|4,051 - 7,250 sqft
Size Total Text511 m2|4,051 - 7,250 sqft
Acreagefalse
AmenitiesPark,Playground
Fence TypeFence
Landscape FeaturesLandscaped,Lawn
Size Irregular511.00
Detached Garage
Garage
Heated Garage
RV
Surrounding
Ammenities Near ByPark,Playground
Zoning DescriptionR-C1
Other
FeaturesBack lane,PVC window,No neighbours behind,No Animal Home,No Smoking Home,Level
BasementFinished,Full (Finished)
FireplaceTrue
HeatingOther,Forced air
Remarks
Location! Location! Location! Welcome to this beautifully upgraded and large bungalow situated in a quiet location in Haysboro a close to downtown on an private landscaped lot with mature trees backing onto the Greenspace. Walk into this bright open concept bungalow to beautiful gleaming hardwood floors,vaulted ceilings, and cozy stone fireplace. Entertain friends and family in this open floor plan with an upgraded Chef's kitchen, with newer cabinetry, stainless steel appliances, granite countertops, and breakfast bar. You can choose to entertain on one of two decks. The front sunny south facing deck or the cooler shaded private back deck off the separate back entrance which leads into the basement or kitchen. The lower level is developed with a large rec room, laundry utility room and plenty of storage. The backyard comes with a RV parking stall and nicely fenced yard and a heated double detached garage is backing onto the greenspace of the school yard creating a private peaceful backyard retreat. The home has newer shingles replaced in 2022. Located Approximately 17 mins. to Downtown, walking distance to 3-Schools. This is a great community with Grocery Stores, Shopping, Restaurants, Cafes, Rockyview Hospital, Off leash Dog Parks, Playgrounds, Heritage Park, and C-Train, Bike or Run to Glenmore Reservoir! This neighbourhood has it all! Quick exit to the Mountains with a close proximity to major access routes, Heritage Dr., Glenmore Tr., McCleod Tr. you can avoid long commutes to work everyday. Don't wait as this one won't last! Call your favourite Realtor to see it Today! (id:22211)
The listing data above is provided under copyright by the Canada Real Estate Association.
The listing data is deemed reliable but is not guaranteed accurate by Canada Real Estate Association nor RealMaster.
MLS®, REALTOR® & associated logos are trademarks of The Canadian Real Estate Association.
Location
Province:
Alberta
City:
Calgary
Community:
Haysboro
Room
Room
Level
Length
Width
Area
Recreational, Games
Bsmt
33.60
14.24
478.37
33.58 Ft x 14.25 Ft
Storage
Bsmt
10.93
8.83
96.42
10.92 Ft x 8.83 Ft
Furnace
Bsmt
21.59
10.99
237.27
21.58 Ft x 11.00 Ft
Kitchen
Main
15.91
10.24
162.88
15.92 Ft x 10.25 Ft
Dining
Main
17.26
11.42
197.03
17.25 Ft x 11.42 Ft
Living
Main
17.26
11.42
197.03
17.25 Ft x 11.42 Ft
Primary Bedroom
Main
11.25
12.43
139.93
11.25 Ft x 12.42 Ft
Bedroom
Main
15.75
8.76
137.95
15.75 Ft x 8.75 Ft
Bedroom
Main
15.68
8.17
128.11
15.67 Ft x 8.17 Ft
4pc Bathroom
Main
8.66
4.76
41.20
8.67 Ft x 4.75 Ft
4pc Bathroom
Main
9.19
4.76
43.70
9.17 Ft x 4.75 Ft
Book Viewing
Your feedback has been submitted.
Submission Failed! Please check your input and try again or contact us



