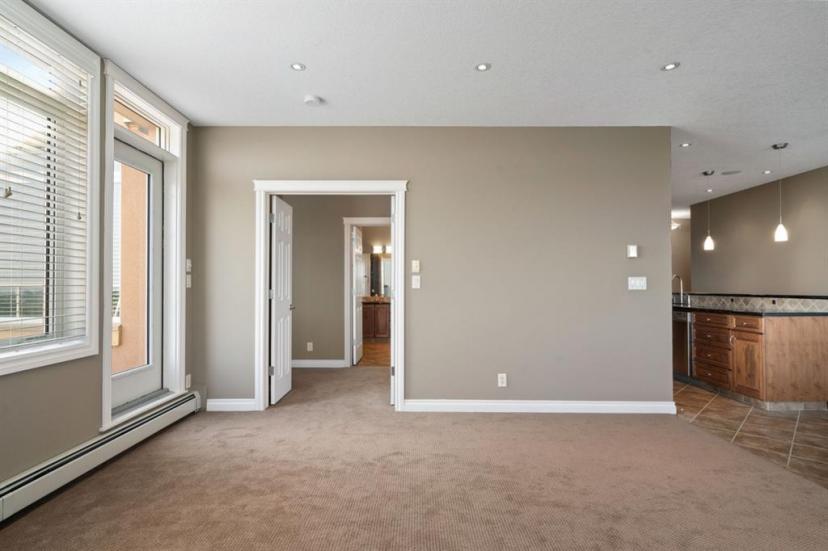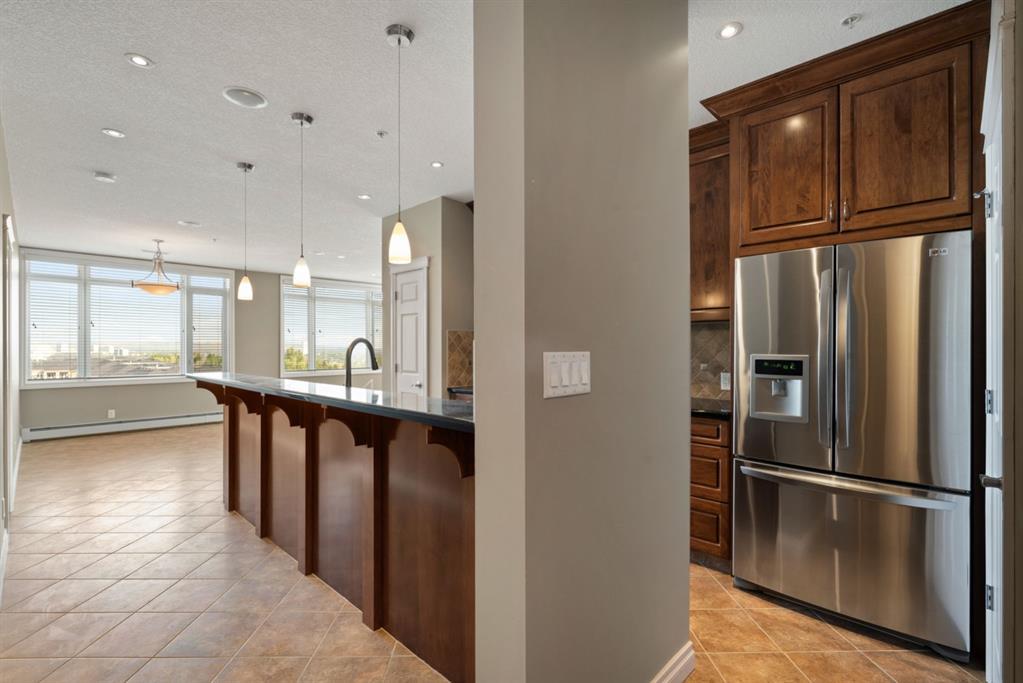- Alberta
- Calgary
24 Hemlock Cres SW
CAD$679,900
CAD$679,900 Asking price
3803 24 Hemlock Cres SWCalgary, Alberta, T3C2Z1
Delisted
222| 1462 sqft
Listing information last updated on October 25th, 2023 at 3:39pm UTC.

Open Map
Log in to view more information
Go To LoginSummary
IDA2017145
StatusDelisted
Ownership TypeCondominium/Strata
Brokered ByREAL ESTATE PROFESSIONALS INC.
TypeResidential Apartment
AgeConstructed Date: 2009
Land SizeUnknown
Square Footage1462 sqft
RoomsBed:2,Bath:2
Maint Fee965.51 / Monthly
Maint Fee Inclusions
Detail
Building
Bathroom Total2
Bedrooms Total2
Bedrooms Above Ground2
AmenitiesCar Wash,Exercise Centre,Party Room,Recreation Centre
AppliancesRefrigerator,Gas stove(s),Dishwasher,Oven,Washer & Dryer
Constructed Date2009
Construction MaterialPoured concrete
Construction Style AttachmentAttached
Cooling TypeCentral air conditioning
Exterior FinishBrick,Concrete,Stucco
Fireplace PresentTrue
Fireplace Total1
Flooring TypeCarpeted,Ceramic Tile
Half Bath Total0
Heating TypeBaseboard heaters,Other,In Floor Heating
Size Interior1462 sqft
Stories Total9
Total Finished Area1462 sqft
TypeApartment
Land
Size Total TextUnknown
Acreagefalse
AmenitiesGolf Course,Park,Playground,Recreation Nearby
Garage
Heated Garage
Underground
Surrounding
Ammenities Near ByGolf Course,Park,Playground,Recreation Nearby
Community FeaturesGolf Course Development,Pets Allowed With Restrictions
Zoning DescriptionDC (pre 1P2007)
Other
FeaturesNo Animal Home,No Smoking Home,Parking
BasementUnknown
FireplaceTrue
HeatingBaseboard heaters,Other,In Floor Heating
Unit No.3803
Remarks
PANORAMIC VIEWS of the city from this stunning NEVER LIVED IN 1462 SQ ft condo in Hemlock Crescent. This condo features a ton of upgrades including 2 large bedrooms, chefs kitchen with granite counters and breakfast bar, stainless steel appliances with gas cook top and much more! The floor plan is open and spacious with large windows that allow tons of natural light. The primary bedroom features a beautfiul 5pc en-suite bath with large shower and granite counters. This home is perfect for entertaining as you step out on to your large balcony and overlook the city. Other features of the home include knockdown ceilings, upgraded lighting, built in speaker system, upgraded underlay and ceramic tile. The unit comes with TWO underground heated parking stalls and storage space. Building amenities include a fitness facility, party room, meeting room, car wash & wood working area in the parkade. This beautiful condo is neighbored by the Shaganappi Point Golf Course & is close to Edworthy Park, schools, shopping, public transit & has easy access to downtown via Bow Trail.This will not last long so book your private showing before its gone. (id:22211)
The listing data above is provided under copyright by the Canada Real Estate Association.
The listing data is deemed reliable but is not guaranteed accurate by Canada Real Estate Association nor RealMaster.
MLS®, REALTOR® & associated logos are trademarks of The Canadian Real Estate Association.
Location
Province:
Alberta
City:
Calgary
Community:
Spruce Cliff
Room
Room
Level
Length
Width
Area
Bedroom
Main
15.42
11.91
183.64
15.42 Ft x 11.92 Ft
Dining
Main
15.32
9.09
139.24
15.33 Ft x 9.08 Ft
Kitchen
Main
14.93
11.42
170.44
14.92 Ft x 11.42 Ft
Living
Main
15.32
14.76
226.20
15.33 Ft x 14.75 Ft
Primary Bedroom
Main
14.07
13.09
184.25
14.08 Ft x 13.08 Ft
4pc Bathroom
Main
0.00
0.00
0.00
.00 Ft x .00 Ft
5pc Bathroom
Main
0.00
0.00
0.00
.00 Ft x .00 Ft
Book Viewing
Your feedback has been submitted.
Submission Failed! Please check your input and try again or contact us
































































