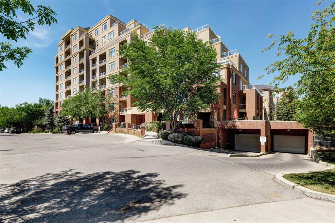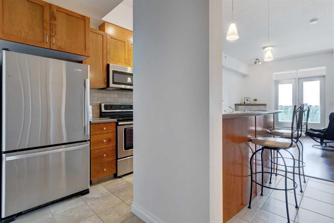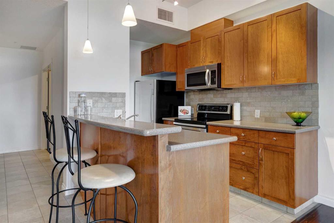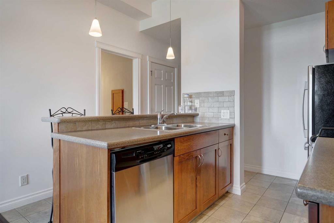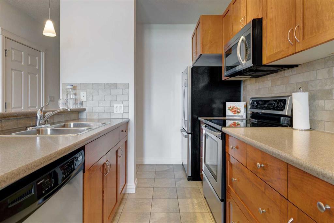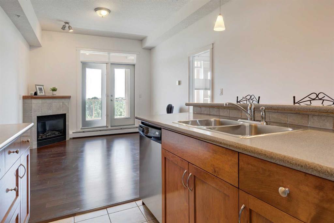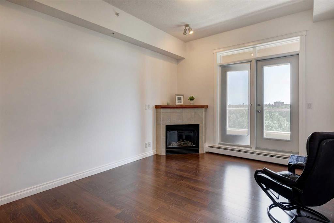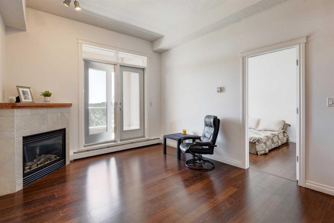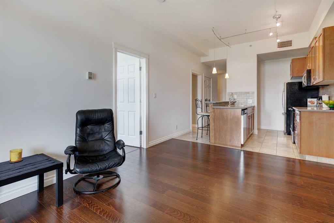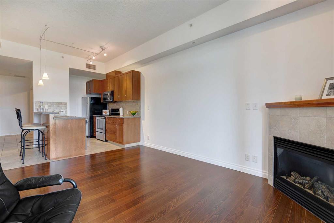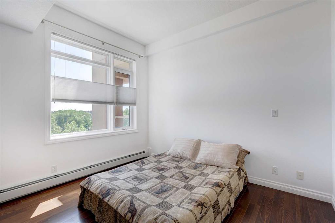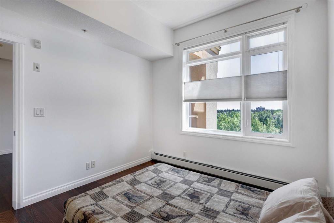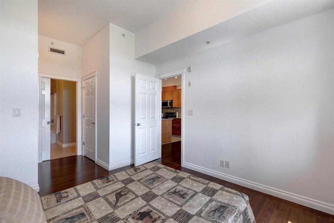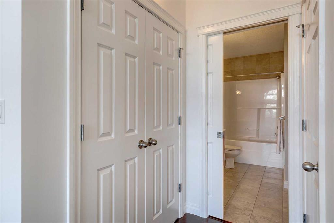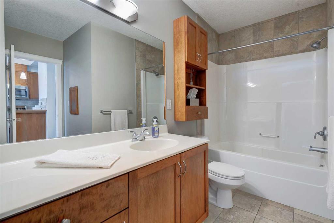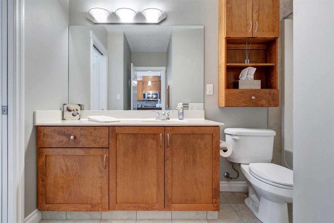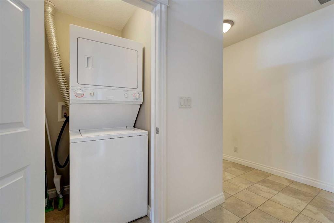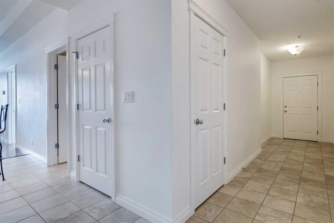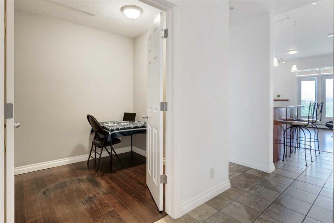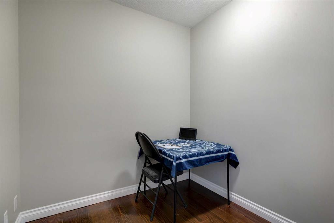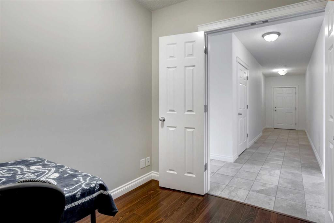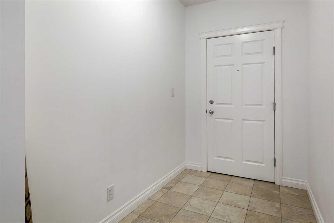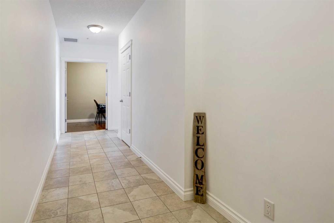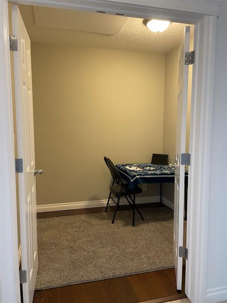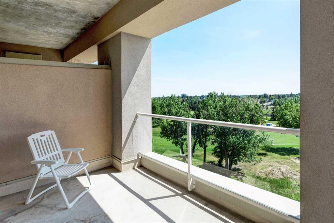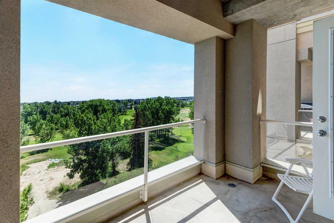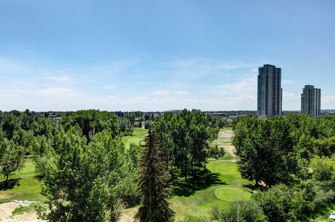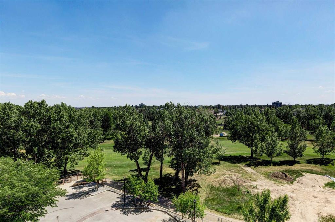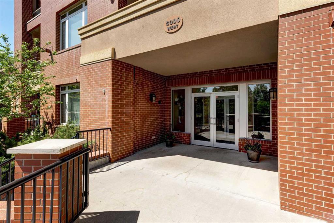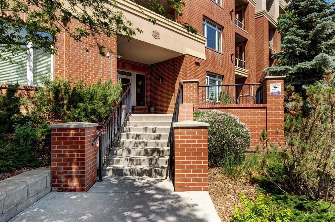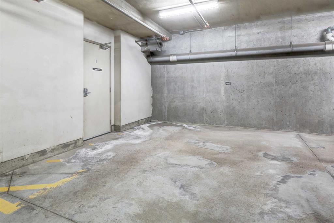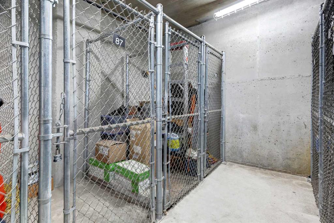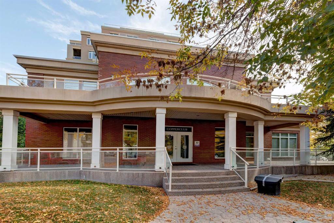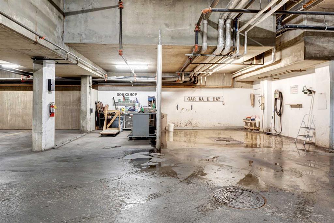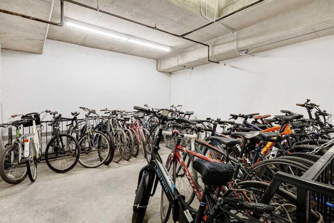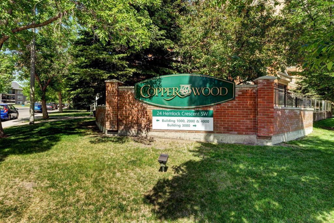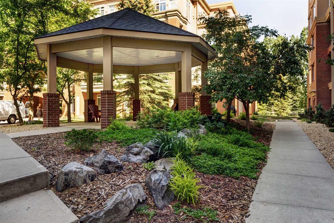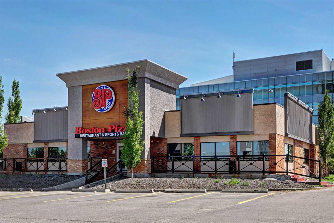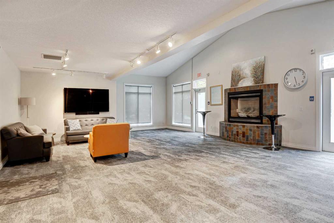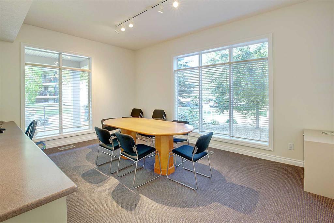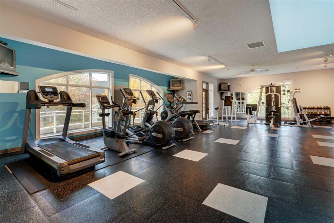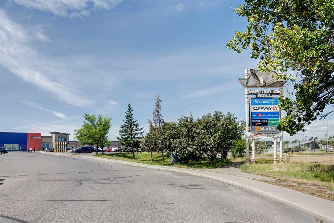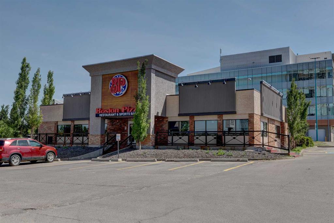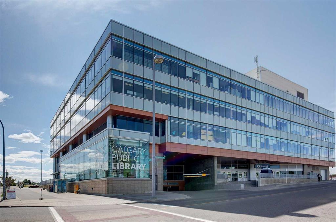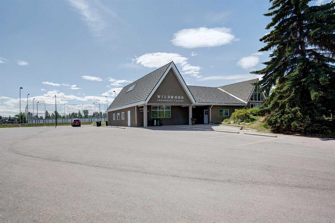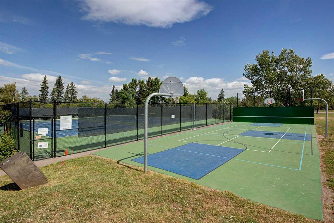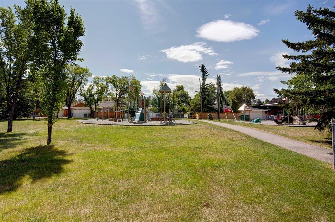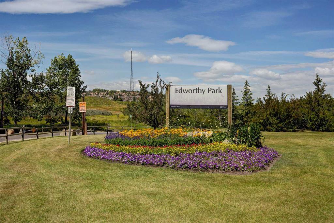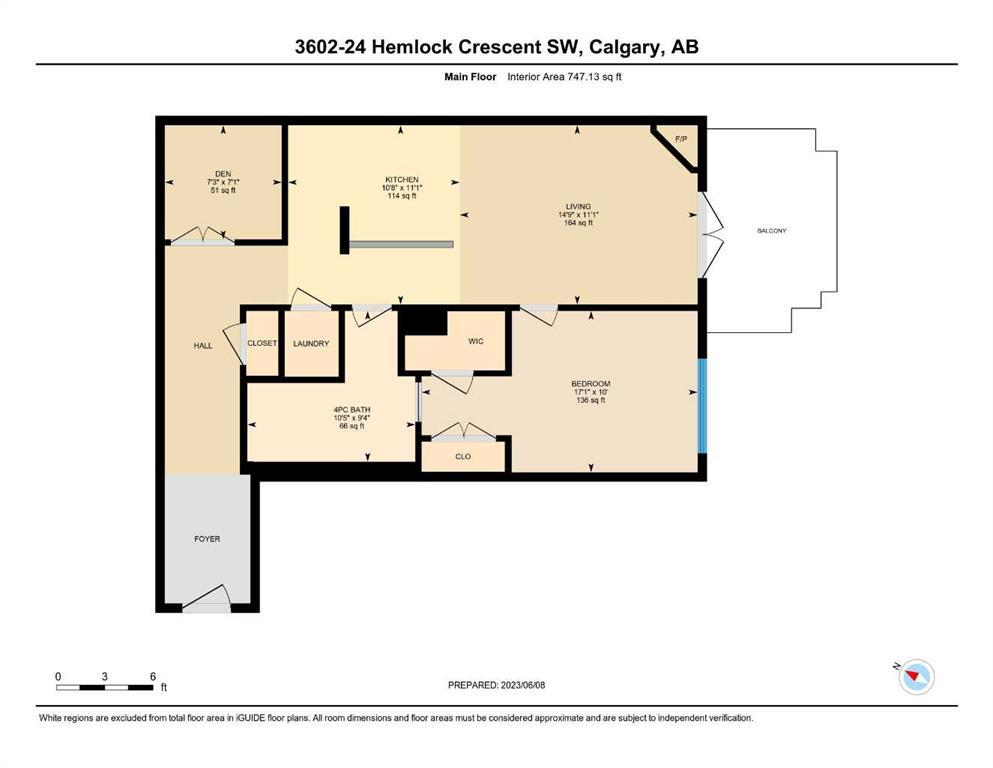- Alberta
- Calgary
24 Hemlock Cres SW
CAD$299,900
CAD$299,900 Asking price
3602 24 Hemlock Crescent SWCalgary, Alberta, T3C2Z1
Delisted · Delisted ·
111| 747.13 sqft
Listing information last updated on July 3rd, 2023 at 4:24am UTC.

Open Map
Log in to view more information
Go To LoginSummary
IDA2056356
StatusDelisted
Ownership TypeCondominium/Strata
Brokered ByRE/MAX REAL ESTATE (CENTRAL)
TypeResidential Apartment
AgeConstructed Date: 2009
Land SizeUnknown
Square Footage747.13 sqft
RoomsBed:1,Bath:1
Maint Fee482.76 / Monthly
Maint Fee Inclusions
Virtual Tour
Detail
Building
Bathroom Total1
Bedrooms Total1
Bedrooms Above Ground1
AmenitiesCar Wash,Clubhouse,Exercise Centre
AppliancesRefrigerator,Dishwasher,Stove,Garburator,Microwave Range Hood Combo,Window Coverings,Washer/Dryer Stack-Up
Architectural StyleHigh rise
Constructed Date2009
Construction MaterialWood frame
Construction Style AttachmentAttached
Cooling TypeCentral air conditioning
Exterior FinishBrick,Stucco
Fireplace PresentTrue
Fireplace Total1
Flooring TypeCeramic Tile,Hardwood
Half Bath Total0
Heating TypeBaseboard heaters,In Floor Heating
Size Interior747.13 sqft
Stories Total9
Total Finished Area747.13 sqft
TypeApartment
Land
Size Total TextUnknown
Acreagefalse
AmenitiesGolf Course,Park
Surrounding
Ammenities Near ByGolf Course,Park
Community FeaturesGolf Course Development,Pets Allowed With Restrictions
Zoning DescriptionDC (pre 1P2007)
FireplaceTrue
HeatingBaseboard heaters,In Floor Heating
Unit No.3602
Prop MgmtKaren Prosser
Remarks
Fabulous Air Conditioned sixth floor unit with magnificent views & sunny south balcony in desirable Copperwood complex! Walk in & find a lengthy, tiled floor designated entryway with closet & room for a bench or table. Double doors encase the den perfect for a home office or flex room. Great layout offering mocha hardwood flooring & white painted walls for a nice contrast. Kitchen is excellent with central island with breakfast bar perfect for entertaining or quick meals. Dual sinks & garburator + stainless steel appliance package including space saving microwave/hood fan. Tile flooring & lots of counters & cupboards complete the kitchen. Living room is spacious & features a cozy corner fireplace. Views from the living room & bedroom are stunning! Large master bedroom with top down blinds allow the light to come in & views yet offer a sense of privacy. Double closets are very desirable. Cheater ensuite door opens to the bathroom with large vanity, soaker tub & shower combo & includes an over toilet shelving unit. Check out the laundry hatch too! Find the stacked washer/dryer enclosed in the hall. Balcony is the perfect place to enjoy summer with space for your patio furniture & a gas line for bbq. Titled parking stall is right beside the storage room which is so handy! Amazing complex includes car wash, workshop, party room & gym!! All this included in reasonable condo fees. Walk to c-train or mall. Fabulous location for this great unit. (id:22211)
The listing data above is provided under copyright by the Canada Real Estate Association.
The listing data is deemed reliable but is not guaranteed accurate by Canada Real Estate Association nor RealMaster.
MLS®, REALTOR® & associated logos are trademarks of The Canadian Real Estate Association.
Location
Province:
Alberta
City:
Calgary
Community:
Spruce Cliff
Room
Room
Level
Length
Width
Area
Kitchen
Main
11.09
10.66
118.24
11.09 Ft x 10.67 Ft
Living
Main
11.09
14.76
163.72
11.08 Ft x 14.75 Ft
Primary Bedroom
Main
10.01
17.09
171.04
10.00 Ft x 17.08 Ft
4pc Bathroom
Main
9.32
10.43
97.21
9.33 Ft x 10.42 Ft
Den
Main
7.09
7.25
51.38
7.08 Ft x 7.25 Ft
Book Viewing
Your feedback has been submitted.
Submission Failed! Please check your input and try again or contact us

