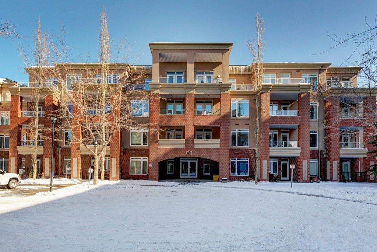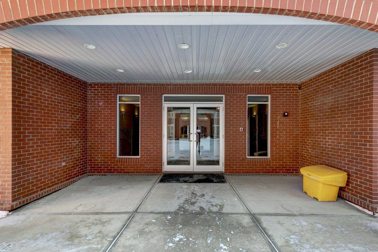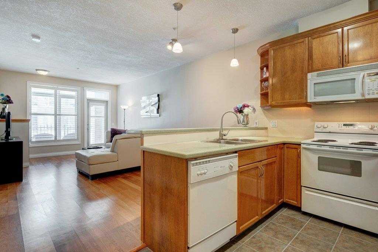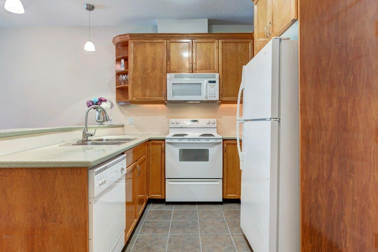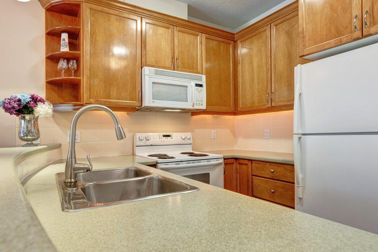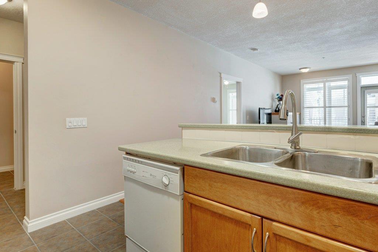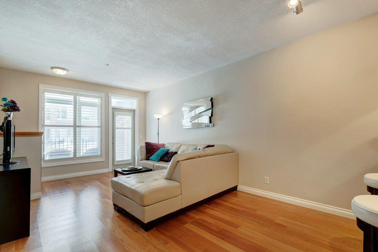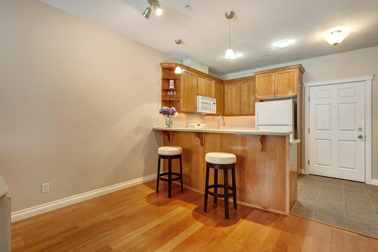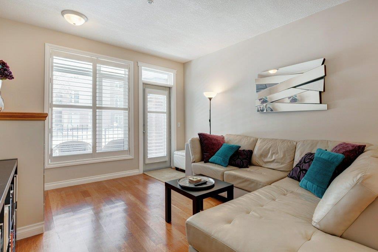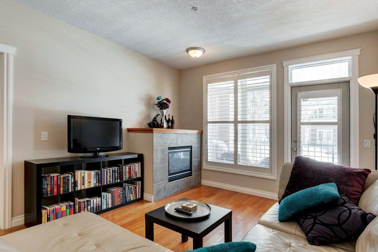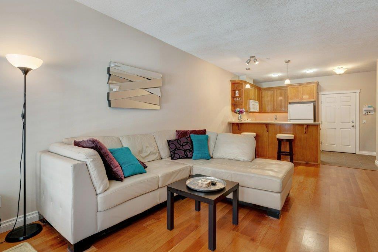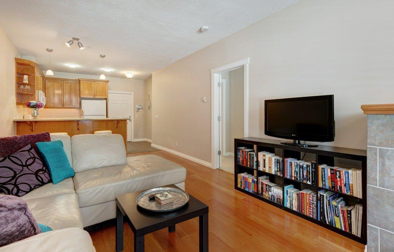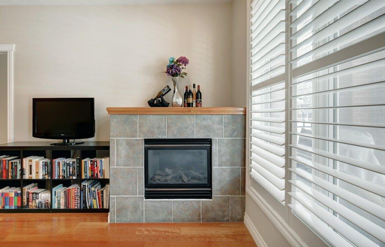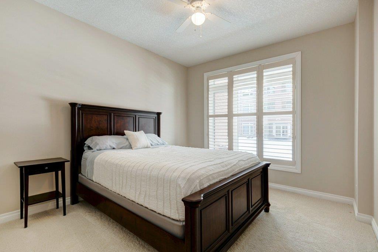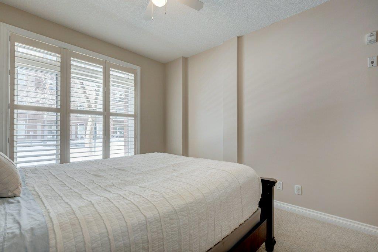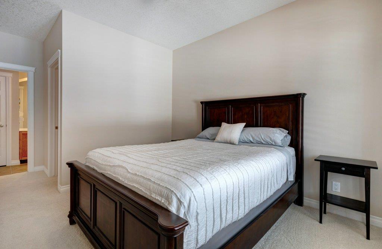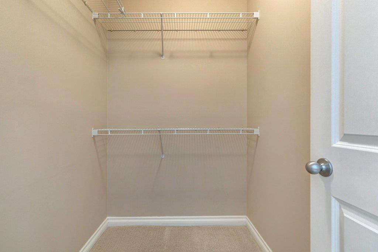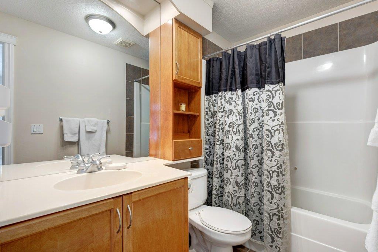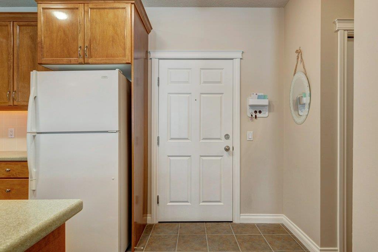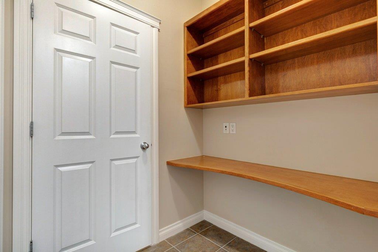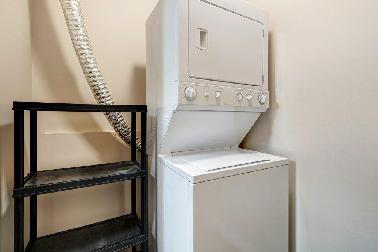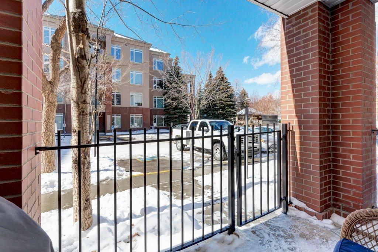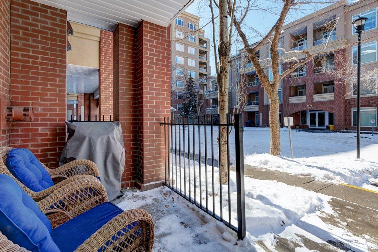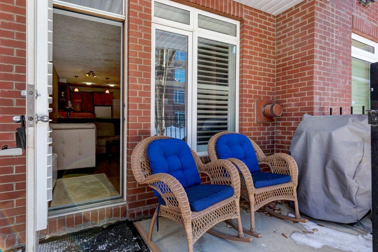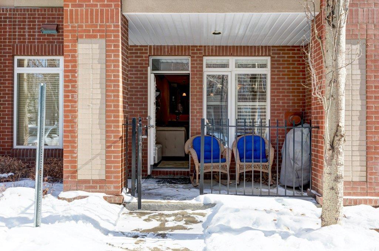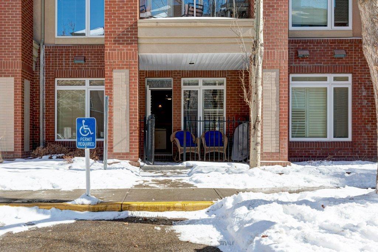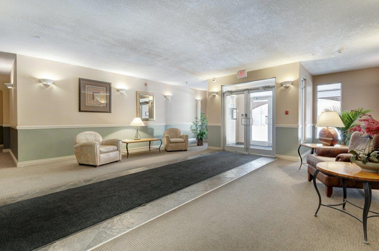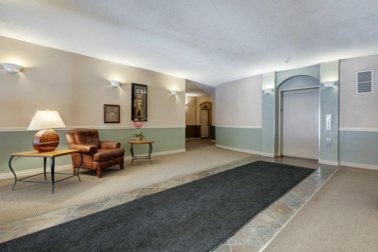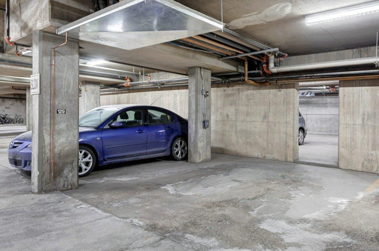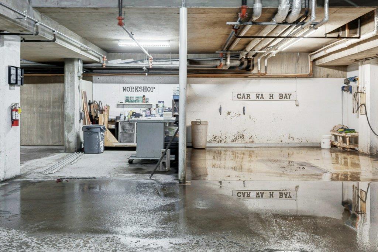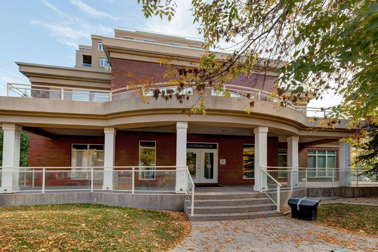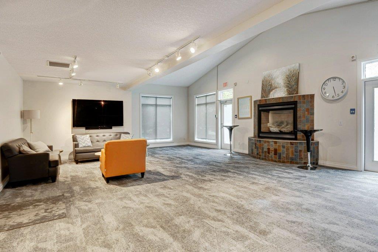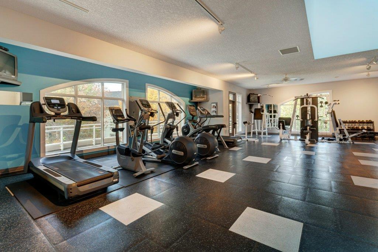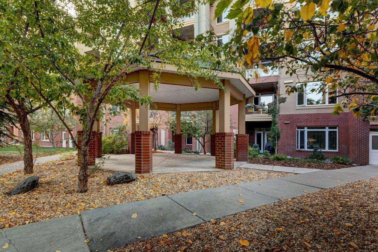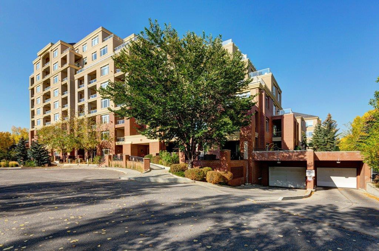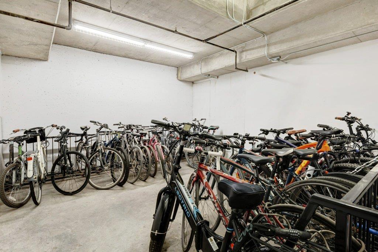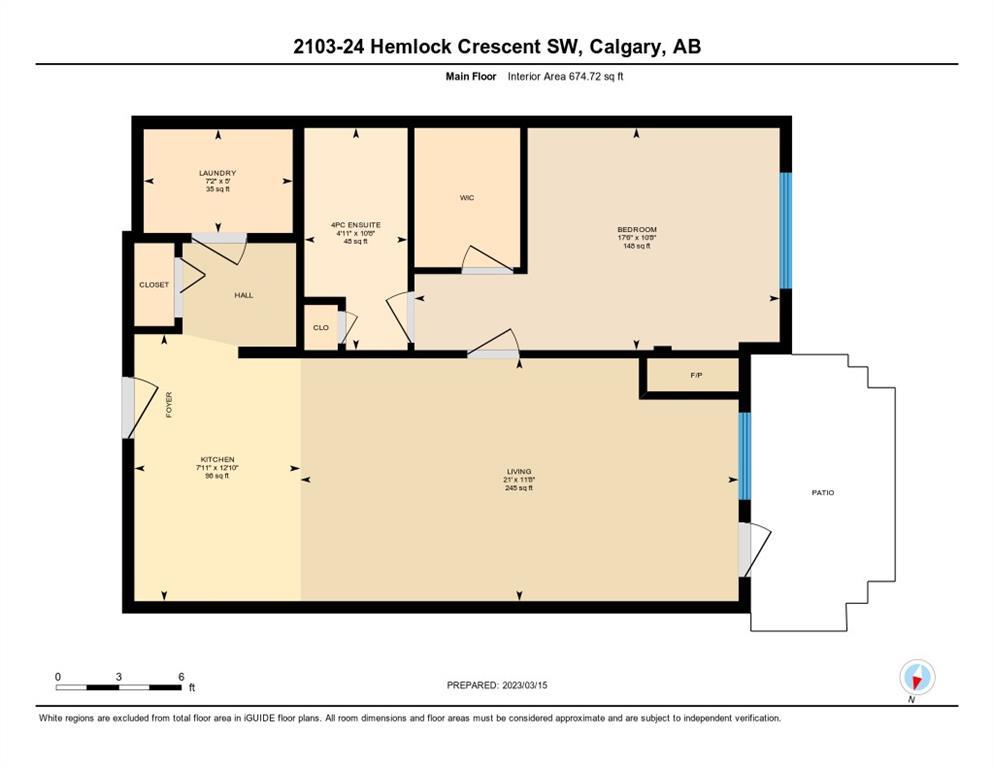- Alberta
- Calgary
24 Hemlock Cres SW
CAD$249,900
CAD$249,900 Asking price
2103 24 Hemlock Crescent SWCalgary, Alberta, T3C2Z1
Delisted
111| 674.72 sqft
Listing information last updated on Sat Jun 17 2023 11:42:12 GMT-0400 (Eastern Daylight Time)

Open Map
Log in to view more information
Go To LoginSummary
IDA2032485
StatusDelisted
Ownership TypeCondominium/Strata
Brokered ByRE/MAX FIRST
TypeResidential Apartment
AgeConstructed Date: 2002
Land SizeUnknown
Square Footage674.72 sqft
RoomsBed:1,Bath:1
Maint Fee464.8 / Monthly
Maint Fee Inclusions
Virtual Tour
Detail
Building
Bathroom Total1
Bedrooms Total1
Bedrooms Above Ground1
AmenitiesCar Wash,Clubhouse,Exercise Centre
AppliancesWasher,Refrigerator,Dishwasher,Stove,Dryer,Microwave Range Hood Combo
Architectural StyleLow rise
Basement TypeNone
Constructed Date2002
Construction MaterialWood frame
Construction Style AttachmentAttached
Cooling TypeNone
Exterior FinishBrick,Stucco
Fireplace PresentTrue
Fireplace Total1
Fire ProtectionSmoke Detectors,Full Sprinkler System
Flooring TypeCarpeted,Ceramic Tile,Hardwood
Foundation TypePoured Concrete
Half Bath Total0
Heating FuelNatural gas
Heating TypeBaseboard heaters,In Floor Heating
Size Interior674.72 sqft
Stories Total4
Total Finished Area674.72 sqft
TypeApartment
Land
Size Total TextUnknown
Acreagefalse
AmenitiesGolf Course,Park
Surrounding
Ammenities Near ByGolf Course,Park
Community FeaturesGolf Course Development,Pets Allowed With Restrictions
Zoning DescriptionDC (pre 1P2007)
Other
FeaturesParking
BasementNone
FireplaceTrue
HeatingBaseboard heaters,In Floor Heating
Unit No.2103
Prop MgmtKeystone Grey
Remarks
This Well Maintained 1 Bedroom with Built-in Office space is Move in Ready. You can easily access the Unit from the Outside through the Patio entrance conveniently located in front of the Visitor Parking. This is great for Friends and Family to visit or to bring in the Groceries before Parking your Vehicle in the Underground Titled Parking stall. So many amazing amenities are included in this complex with a Car Wash Bay, Gym, Party Room, Craft Room, an Assigned Storage Locker and more. 9 Foot Ceilings make this Condo feel Larger with an Open Concept layout. Good size Storage/Laundry Room is nestled just off the Kitchen. The Kitchen has a Sit-up Breakfast Bar, loads of Counter space and Cabinetry. The Huge Bedroom comes with a Ensuite and Walk-in Closet. You'll love the California Shutter Blinds throughout the home offering Privacy and Elegance for window coverings. Cozy up to the Gas Fireplace in the Living Room and relax after a long day at work. Need to work from Home that is covered to. The Built in Desk area by the Front Entrance can be used as your Home Office. This property is located next to Golf Course, walking distance to Westbrook Mall, parks, Schools, and more. Call your Favorite Realtor to view today! (id:22211)
The listing data above is provided under copyright by the Canada Real Estate Association.
The listing data is deemed reliable but is not guaranteed accurate by Canada Real Estate Association nor RealMaster.
MLS®, REALTOR® & associated logos are trademarks of The Canadian Real Estate Association.
Location
Province:
Alberta
City:
Calgary
Community:
Spruce Cliff
Room
Room
Level
Length
Width
Area
4pc Bathroom
Main
10.66
4.92
52.47
10.67 Ft x 4.92 Ft
Bedroom
Main
10.66
17.49
186.46
10.67 Ft x 17.50 Ft
Kitchen
Main
12.83
7.91
101.43
12.83 Ft x 7.92 Ft
Laundry
Main
4.99
7.19
35.83
5.00 Ft x 7.17 Ft
Living
Main
11.68
21.00
245.24
11.67 Ft x 21.00 Ft
Book Viewing
Your feedback has been submitted.
Submission Failed! Please check your input and try again or contact us

