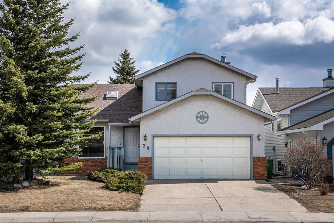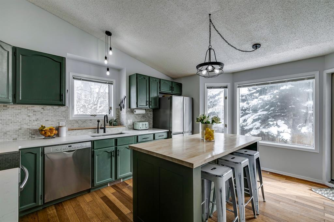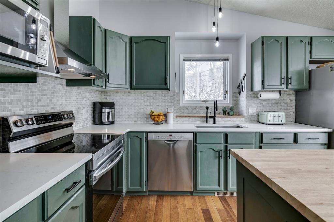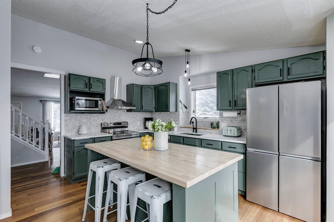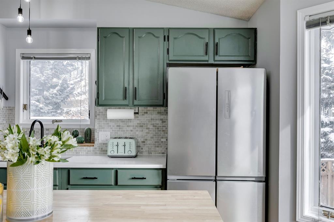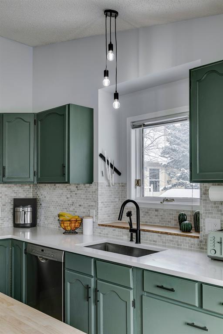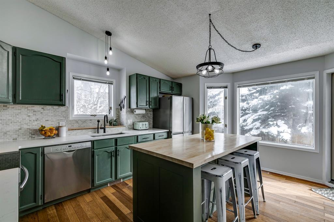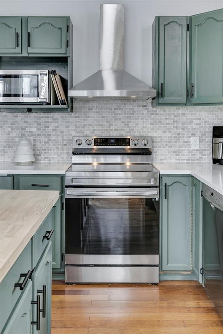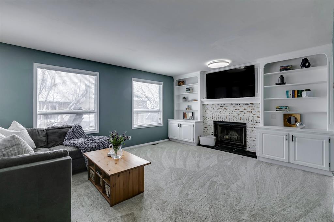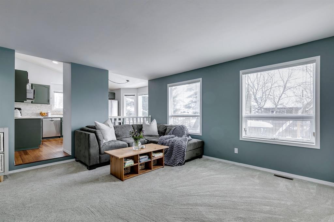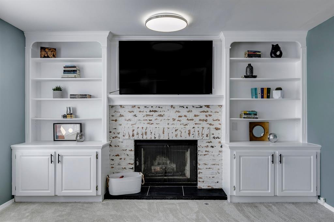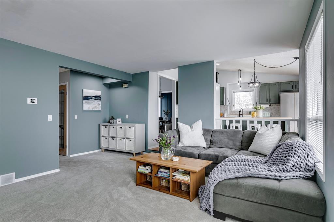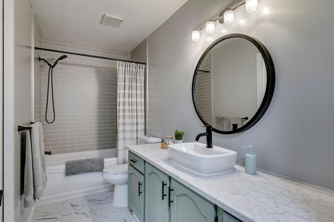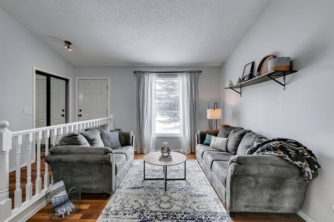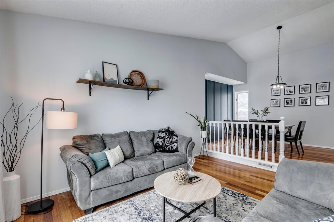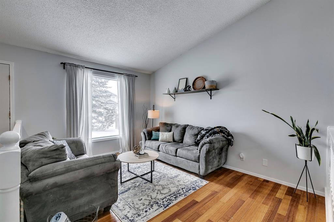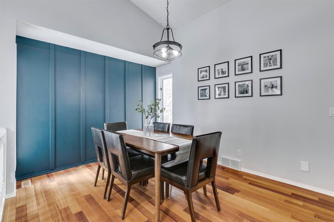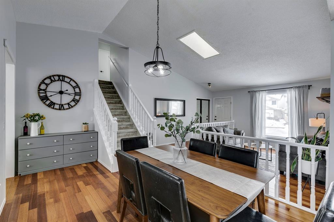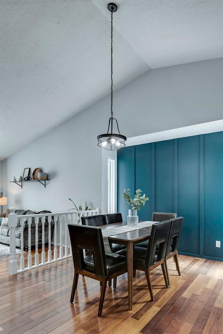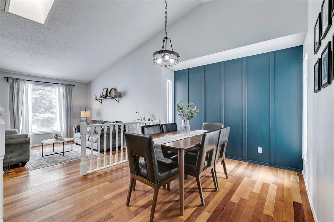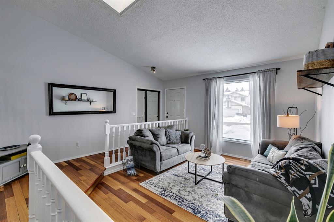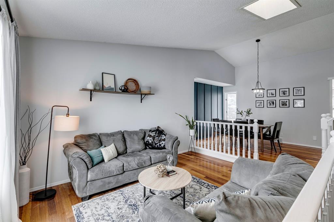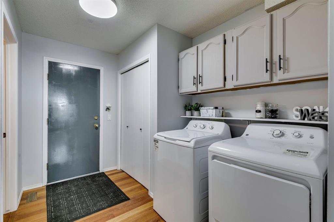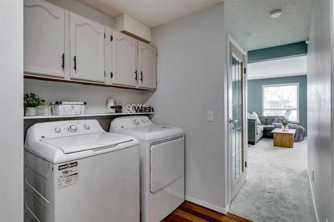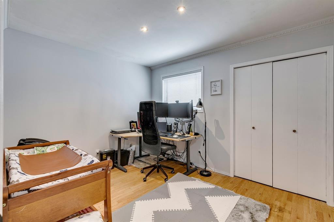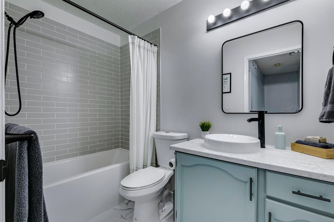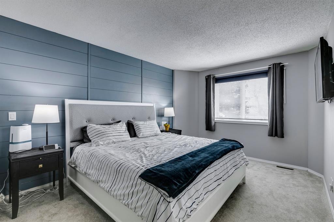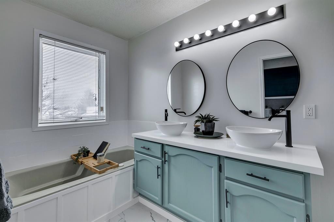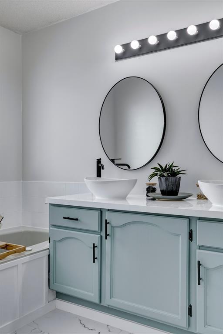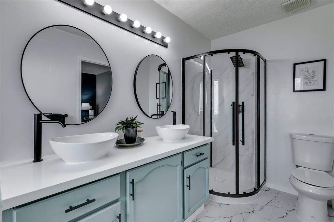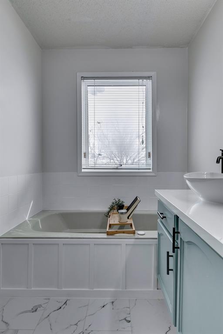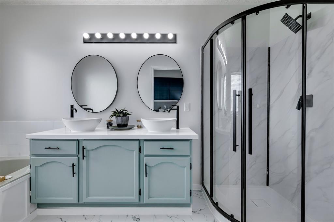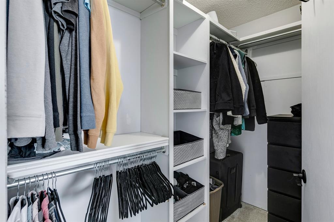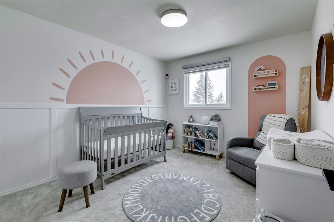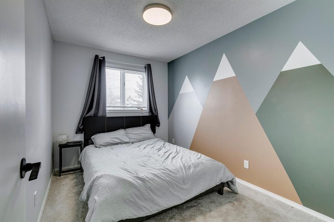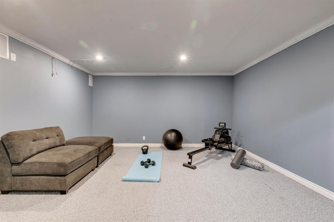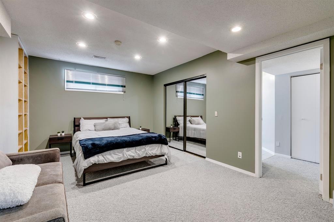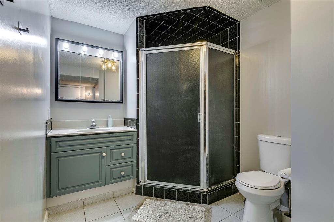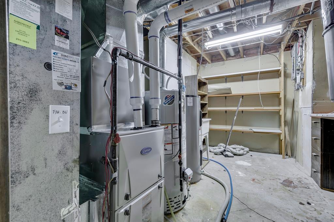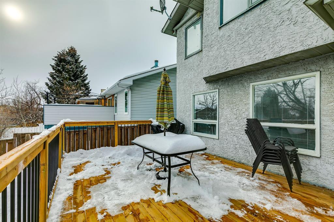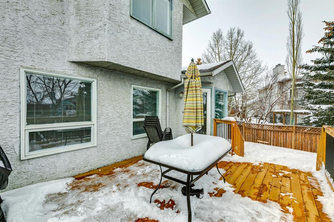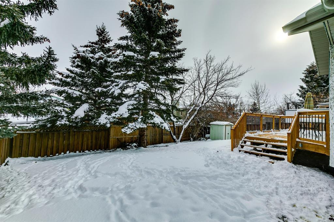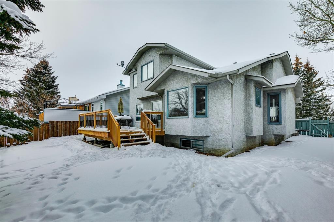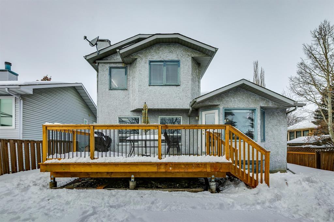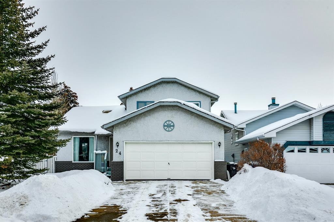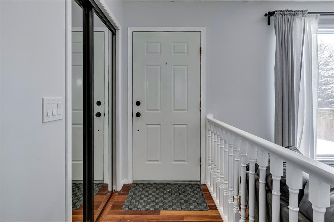- Alberta
- Calgary
24 Hawkstone Dr NW
CAD$585,000
CAD$585,000 Asking price
24 Hawkstone Drive NWCalgary, Alberta, T3G3E9
Delisted
4+144| 1936 sqft
Listing information last updated on Wed Jun 28 2023 20:46:57 GMT-0400 (Eastern Daylight Time)

Open Map
Log in to view more information
Go To LoginSummary
IDA2047572
StatusDelisted
Ownership TypeFreehold
Brokered ByRE/MAX IREALTY INNOVATIONS
TypeResidential House,Detached
AgeConstructed Date: 1988
Land Size5857 sqft|4051 - 7250 sqft
Square Footage1936 sqft
RoomsBed:4+1,Bath:4
Virtual Tour
Detail
Building
Bathroom Total4
Bedrooms Total5
Bedrooms Above Ground4
Bedrooms Below Ground1
AppliancesWasher,Refrigerator,Dishwasher,Stove,Dryer,Hood Fan,Window Coverings
Basement DevelopmentFinished
Basement TypeFull (Finished)
Constructed Date1988
Construction Style AttachmentDetached
Cooling TypeCentral air conditioning
Exterior FinishStucco
Fireplace PresentTrue
Fireplace Total1
Flooring TypeCarpeted,Ceramic Tile,Hardwood
Foundation TypeWood
Half Bath Total0
Heating TypeForced air
Size Interior1936 sqft
Stories Total2
Total Finished Area1936 sqft
TypeHouse
Land
Size Total5857 sqft|4,051 - 7,250 sqft
Size Total Text5857 sqft|4,051 - 7,250 sqft
Acreagefalse
AmenitiesPark,Playground
Fence TypeFence
Landscape FeaturesLawn
Size Irregular5857.00
Surrounding
Ammenities Near ByPark,Playground
Zoning DescriptionR-C1
BasementFinished,Full (Finished)
FireplaceTrue
HeatingForced air
Remarks
Fantastic, updated move in ready home in a quiet family-friendly location in the northwest community of Hawkwood. The main floor showcases a front living room with a large window that sits adjacent to the dining room. Enjoy the rear kitchen that boasts a fresh look, new appliances, loads of cabinets, custom island and a patio door leading out onto the large new rear deck (2022) with southeast-facing yard. Large family room is highlighted by custom-built ins, large windows and wood burning fireplace. There is a main floor den/bedroom with Jack and Jill door to a four-piece bathroom, laundry/mud room complete the main floor. There is hardwood flooring, numerous windows allowing for loads of natural light. The upper level offers two bedrooms, updated main four-piece bathroom (2022), primary bedroom with updated en-suite and finished off with walk-in closet. The fully finished basement has a fourth bedroom, three-piece bathroom, 2 large recreation rooms and plenty of additional storage area. Home has been newly painted (2022), new carpet on upper and partial main floor, all new contemporary lighting fixtures (2022) and air conditioning (2022). Great news roof(2016), hot water tanks (2019), high efficiency furnace (2017). This home is located steps from transit and Hawkstone Field with its various offerings and only minutes from schools, parks, all amenities and shopping. (id:22211)
The listing data above is provided under copyright by the Canada Real Estate Association.
The listing data is deemed reliable but is not guaranteed accurate by Canada Real Estate Association nor RealMaster.
MLS®, REALTOR® & associated logos are trademarks of The Canadian Real Estate Association.
Location
Province:
Alberta
City:
Calgary
Community:
Hawkwood
Room
Room
Level
Length
Width
Area
Bedroom
Second
10.24
11.32
115.86
10.25 Ft x 11.33 Ft
Bedroom
Second
8.23
11.32
93.21
8.25 Ft x 11.33 Ft
Primary Bedroom
Second
11.52
18.93
218.00
11.50 Ft x 18.92 Ft
5pc Bathroom
Second
NaN
Measurements not available
4pc Bathroom
Second
NaN
Measurements not available
3pc Bathroom
Lower
NaN
Measurements not available
Recreational, Games
Lower
14.67
15.75
230.95
14.67 Ft x 15.75 Ft
Recreational, Games
Lower
18.93
10.01
189.43
18.92 Ft x 10.00 Ft
Furnace
Lower
11.52
13.68
157.55
11.50 Ft x 13.67 Ft
Bedroom
Lower
12.50
15.81
197.67
12.50 Ft x 15.83 Ft
Bedroom
Main
9.25
11.75
108.67
9.25 Ft x 11.75 Ft
Dining
Main
16.93
10.50
177.73
16.92 Ft x 10.50 Ft
Family
Main
16.99
21.26
361.31
17.00 Ft x 21.25 Ft
Kitchen
Main
13.32
15.58
207.58
13.33 Ft x 15.58 Ft
Living
Main
10.99
14.17
155.78
11.00 Ft x 14.17 Ft
Laundry
Main
7.09
10.24
72.54
7.08 Ft x 10.25 Ft
4pc Bathroom
Main
NaN
Measurements not available
Book Viewing
Your feedback has been submitted.
Submission Failed! Please check your input and try again or contact us

