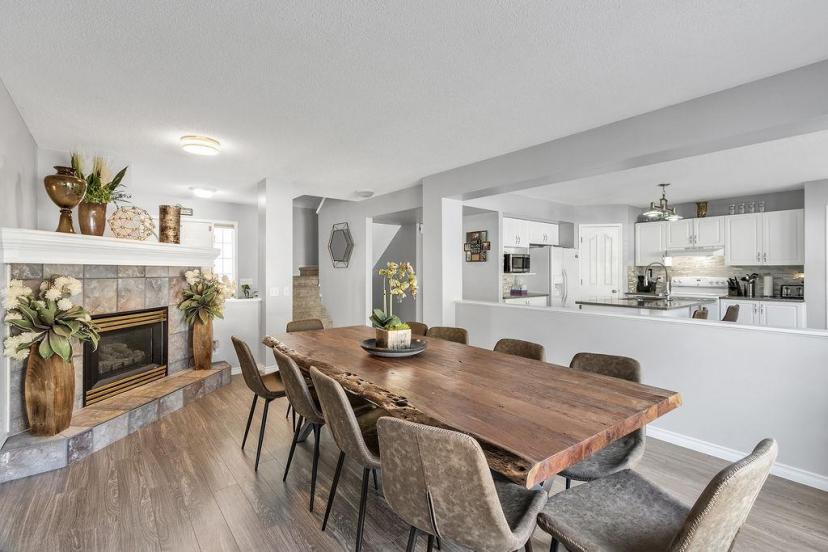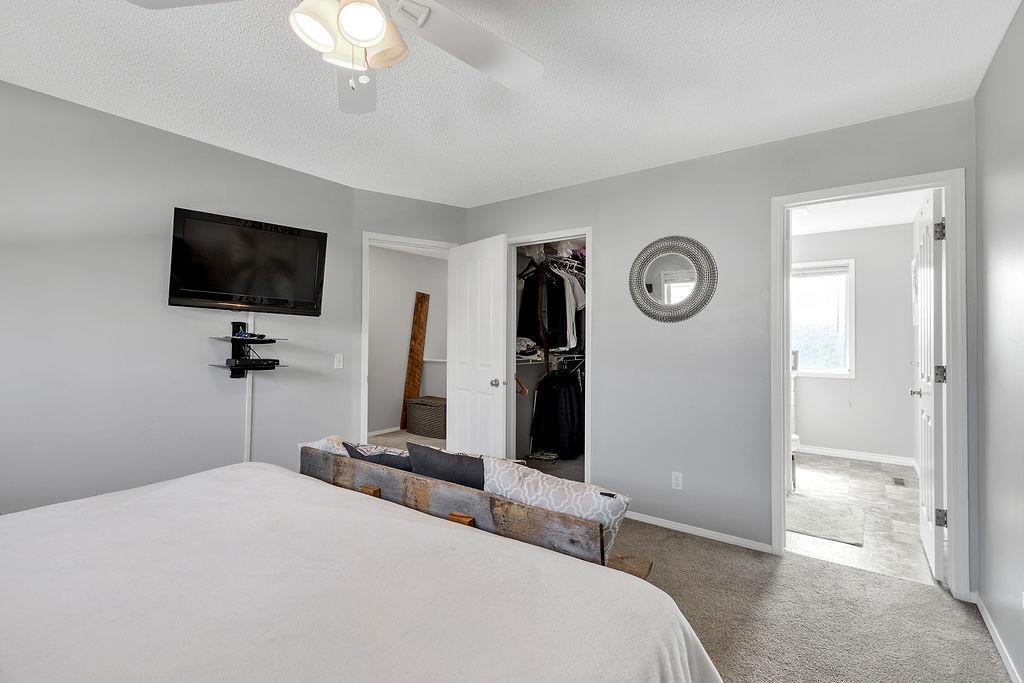- Alberta
- Calgary
239 Citadel Peak Cir NW
CAD$585,000
CAD$585,000 Asking price
239 Citadel Peak Cir NWCalgary, Alberta, T3G4E9
Delisted · Delisted ·
3+144| 1484.39 sqft
Listing information last updated on June 15th, 2023 at 5:22am UTC.

Open Map
Log in to view more information
Go To LoginSummary
IDA2052996
StatusDelisted
Ownership TypeFreehold
Brokered ByREAL BROKER
TypeResidential House,Detached
AgeConstructed Date: 1996
Land Size375 m2|0-4050 sqft
Square Footage1484.39 sqft
RoomsBed:3+1,Bath:4
Virtual Tour
Detail
Building
Bathroom Total4
Bedrooms Total4
Bedrooms Above Ground3
Bedrooms Below Ground1
AppliancesWasher,Refrigerator,Range - Electric,Dishwasher,Dryer,Microwave,Hood Fan,Window Coverings,Garage door opener
Basement DevelopmentFinished
Basement TypeFull (Finished)
Constructed Date1996
Construction MaterialWood frame
Construction Style AttachmentDetached
Cooling TypeNone
Exterior FinishVinyl siding
Fireplace PresentTrue
Fireplace Total1
Flooring TypeCarpeted,Laminate,Linoleum
Foundation TypePoured Concrete
Half Bath Total1
Heating TypeBaseboard heaters,Forced air
Size Interior1484.39 sqft
Stories Total2
Total Finished Area1484.39 sqft
TypeHouse
Land
Size Total375 m2|0-4,050 sqft
Size Total Text375 m2|0-4,050 sqft
Acreagefalse
AmenitiesGolf Course,Park,Playground
Fence TypeFence
Size Irregular375.00
Surrounding
Ammenities Near ByGolf Course,Park,Playground
Community FeaturesGolf Course Development
Zoning DescriptionR-C1N
BasementFinished,Full (Finished)
FireplaceTrue
HeatingBaseboard heaters,Forced air
Remarks
Welcome to this charming 2-story detached home nestled in the sought-after neighborhood of Citadel. Perfect for a growing family, this residence boasts 4 bedrooms and 3.5 bathrooms, offering ample space and comfort for everyone.Step inside and be greeted by the tastefully updated laminate flooring in the family and dining room, creating a warm and inviting atmosphere for gatherings and everyday living. The kitchen is a true highlight, featuring an island, pantry, and breakfast bar seating. It's the ideal space for preparing delicious meals while staying connected with loved ones.Recent upgrades include a new furnace and hot water tank installed in February 2022, ensuring efficient and worry-free living. The upstairs carpet was replaced just two years ago, adding a fresh touch to the upper level.The backyard has a large southwest-facing deck that was rebuilt two years ago. Enjoy sunny afternoons and entertain guests in this serene space, perfect for summer barbecues and outdoor relaxation. The fully developed basement offers even more versatility, with a full bathroom, bedroom, and rec room, providing plenty of room for hobbies, guests, or a play area for the kids.For the little ones, you'll be pleased to know that the home is surrounded by fantastic amenities within walking distance. Citadel Park School, Citadel Park Greenspace, Citadel Community Centre, Citadel Outdoor Rink, Reds Baseball Diamond, and Citadel Crest Playground are all just a short stroll away. Your family will have endless opportunities to stay active and enjoy the outdoors.Convenience is key, and this location offers easy access to Sarcee Trail NW Costco and the shops and services of Beacon Hill. Commuting is a breeze with quick access to Hwy 1, Hwy 1A, and Stony Trail. Plus, nature enthusiasts will love being close to Nose Hill Park, where they can explore its beautiful trails and soak in the natural surroundings.Additional features of this home include a VacuFlow vacuum system, quartz count ertops, main floor laundry, a primary bedroom with a 3 piece ensuite, walk-in closet, and ceiling fan to keep you cool on those warm summer nights.Don't miss out on the opportunity to make this house your new home. Embrace the welcoming community of Citadel and all the advantages it offers for your growing family. Contact us today to schedule a viewing and experience the joys of living in one of Calgary’s favorite neighborhoods! (id:22211)
The listing data above is provided under copyright by the Canada Real Estate Association.
The listing data is deemed reliable but is not guaranteed accurate by Canada Real Estate Association nor RealMaster.
MLS®, REALTOR® & associated logos are trademarks of The Canadian Real Estate Association.
Location
Province:
Alberta
City:
Calgary
Community:
Citadel
Room
Room
Level
Length
Width
Area
3pc Bathroom
Second
6.27
9.58
60.03
6.25 Ft x 9.58 Ft
4pc Bathroom
Second
4.92
9.68
47.63
4.92 Ft x 9.67 Ft
Bedroom
Second
11.25
12.07
135.87
11.25 Ft x 12.08 Ft
Bedroom
Second
8.92
11.25
100.42
8.92 Ft x 11.25 Ft
Primary Bedroom
Second
11.75
13.91
163.39
11.75 Ft x 13.92 Ft
3pc Bathroom
Bsmt
6.07
5.18
31.46
6.08 Ft x 5.17 Ft
Bedroom
Bsmt
14.07
8.92
125.60
14.08 Ft x 8.92 Ft
Recreational, Games
Bsmt
14.34
22.74
325.98
14.33 Ft x 22.75 Ft
Furnace
Bsmt
13.58
13.58
184.49
13.58 Ft x 13.58 Ft
2pc Bathroom
Main
4.49
5.31
23.89
4.50 Ft x 5.33 Ft
Dining
Main
12.24
17.49
214.00
12.25 Ft x 17.50 Ft
Kitchen
Main
14.17
16.40
232.50
14.17 Ft x 16.42 Ft
Laundry
Main
5.58
9.09
50.69
5.58 Ft x 9.08 Ft
Book Viewing
Your feedback has been submitted.
Submission Failed! Please check your input and try again or contact us
















































































