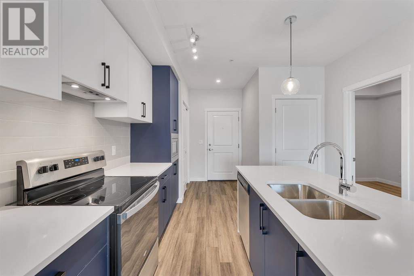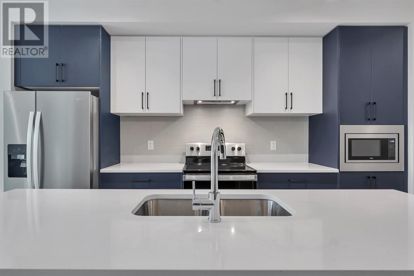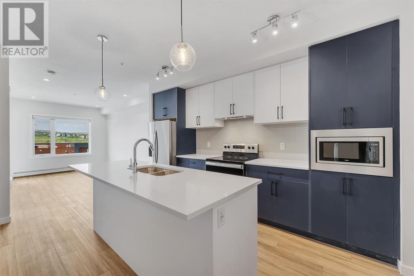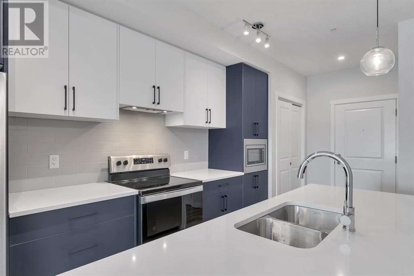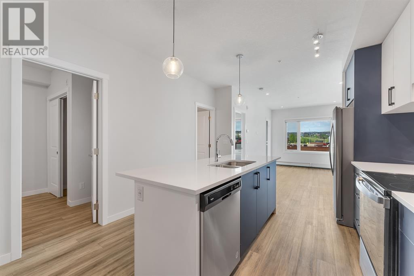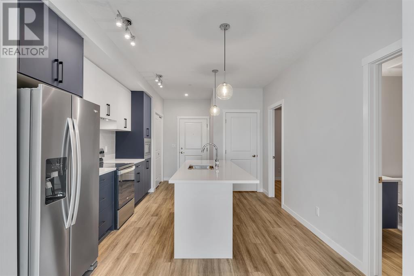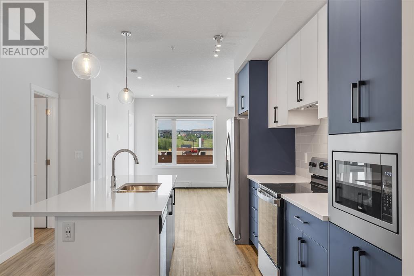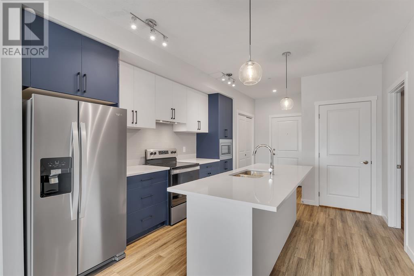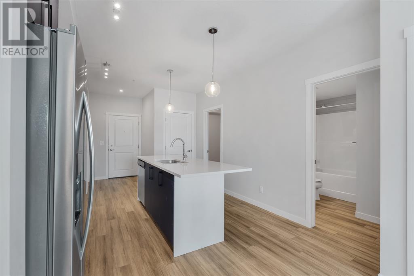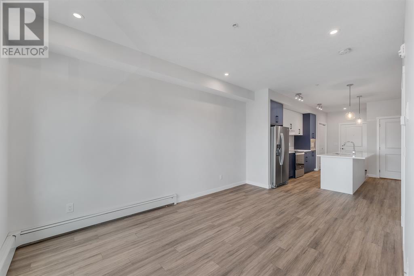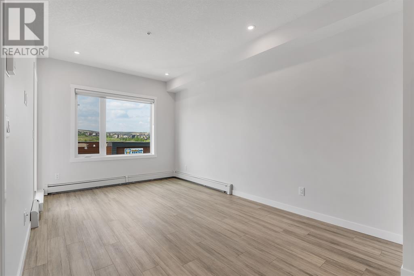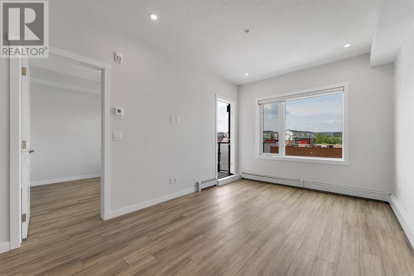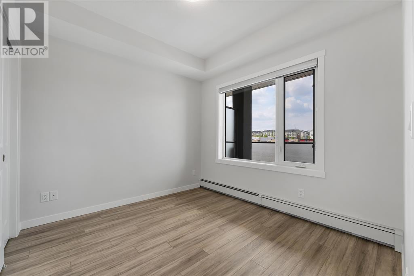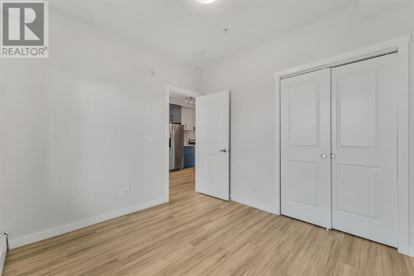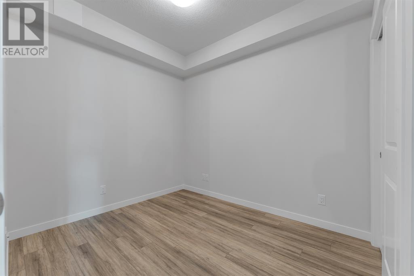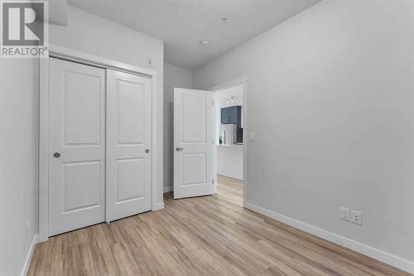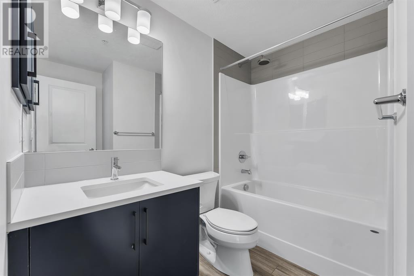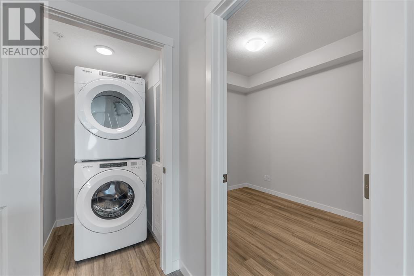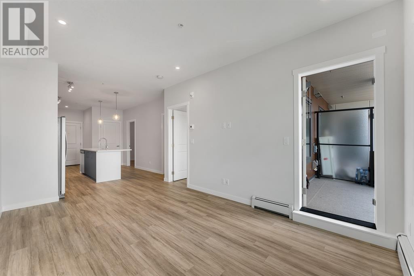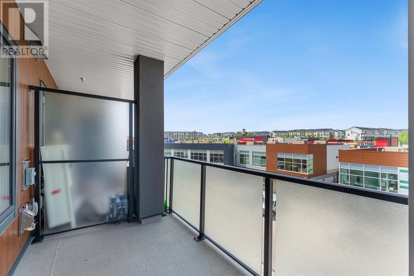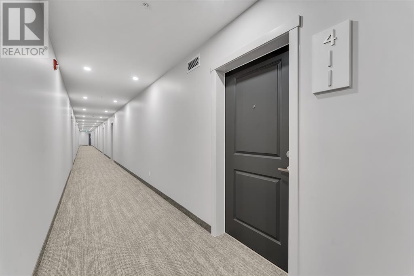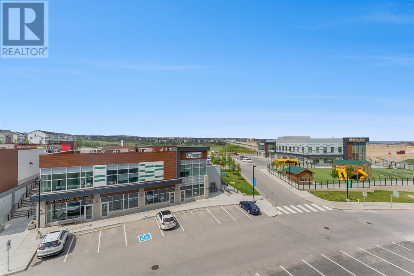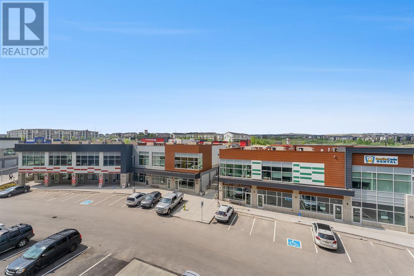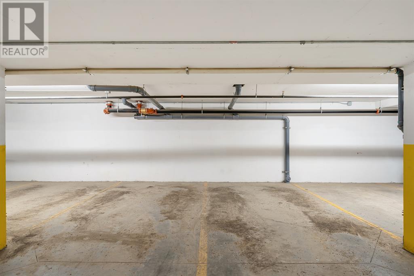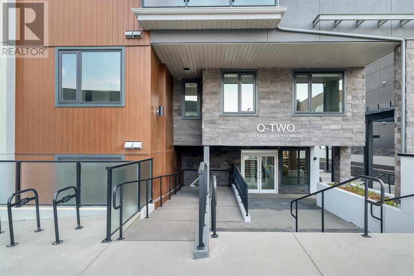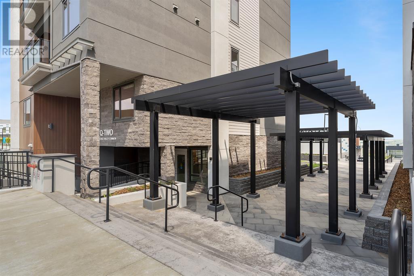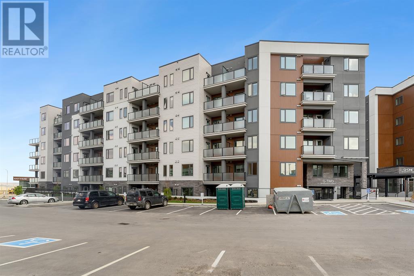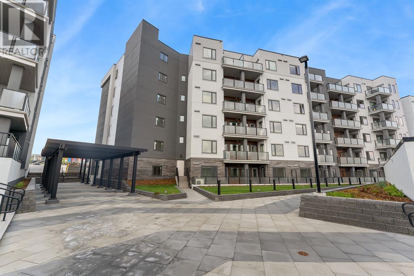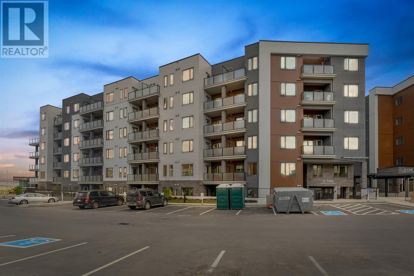- Alberta
- Calgary
238 Sage Valley Common NW
CAD$349,700
CAD$349,700 Asking price
411 238 Sage Valley Common NWCalgary, Alberta, T3R1X8
Delisted
211| 632.61 sqft
Listing information last updated on Mon Mar 11 2024 08:29:28 GMT-0400 (Eastern Daylight Time)

Open Map
Log in to view more information
Go To LoginSummary
IDA2054468
StatusDelisted
Ownership TypeCondominium/Strata
Brokered ByReal Broker
TypeResidential Apartment
Age New building
Land SizeUnknown
Square Footage632.61 sqft
RoomsBed:2,Bath:1
Maint Fee290 / Monthly
Maint Fee Inclusions
Virtual Tour
Detail
Building
Bathroom Total1
Bedrooms Total2
Bedrooms Above Ground2
AgeNew building
AmenitiesGuest Suite
AppliancesWasher,Refrigerator,Range - Electric,Dishwasher,Dryer,Microwave,Hood Fan
Architectural StyleHigh rise
Construction MaterialWood frame
Construction Style AttachmentAttached
Cooling TypeNone
Fireplace PresentFalse
Flooring TypeVinyl Plank
Half Bath Total0
Heating FuelNatural gas
Heating TypeHot Water
Size Interior632.61 sqft
Stories Total6
Total Finished Area632.61 sqft
TypeApartment
Land
Size Total TextUnknown
Acreagefalse
AmenitiesPark,Playground
Surrounding
Ammenities Near ByPark,Playground
Community FeaturesPets Allowed With Restrictions
Zoning DescriptionM-1 d100
Other
FeaturesSee remarks,Other,Guest Suite,Parking
FireplaceFalse
HeatingHot Water
Unit No.411
Prop Mgmt_
Remarks
WEST EXPOSURE | HIGH END FINISHES | UNDERGROUND PARKING | PRIVATE BALCONY | MOUNTAIN VIEWS | 2 BED & 1 BATH | Introducing a captivating NEW unit in Sage Hill offering a delightful living experience. This 2 bedroom, 1 bathroom residence encompasses just under 650 square feet of thoughtfully designed living space, featuring high-end luxurious finishes that exude sophistication and elegance.This unit has upgraded cabinets, pod lights, full sized washer & dryer, an island with electrical outlets, and includes window blinds. The highlight of this unit is the chef's kitchen, a culinary haven that will inspire your inner chef. Equipped with top-of-the-line inbuilt appliances, this kitchen is a masterpiece, blending functionality with style. The kitchen is adorned with quartz countertops, an island/eating bar, custom cabinetry, and a stainless steel appliance package, making it a dream come true for culinary enthusiasts and adding a touch of opulence to the space.The open concept layout creates a seamless flow between the kitchen and living room, allowing for effortless entertaining and a modern, connected atmosphere. The neutral color palette adds a touch of tranquility, providing a blank canvas for personalization.Abundant natural light fills the space, enhancing the overall ambiance and creating a bright and airy atmosphere. The large windows bathe the interior in warm sunlight, fostering a welcoming and inviting environment throughout the day.The spacious living and dining areas offer versatility and comfort, catering to various furniture arrangements and lifestyle preferences. The primary retreat features a closet, providing ample storage for your wardrobe essentials. This cozy sanctuary offers a serene escape for relaxation and rest. The second bedroom, along with the well-appointed 4-piece bathroom, exudes a warm and cozy vibe, making it an ideal space for guests or a private home office.Step outside to the balcony, a perfect spot for gathering with friends a nd family or simply enjoying the fresh air. The balcony is equipped with a built-in gas line, allowing for effortless outdoor cooking and entertaining. Soak in the abundant sunlight from the west exposure of the unit. Additional features of this unit include in-suite laundry facilities, a titled parking space for convenience, and a storage locker for optimal organization and functionality.This brand-new unit in Sage Hill, Calgary, presents a beautiful opportunity to embrace luxurious living in a vibrant and growing community. With its high-end finishes, chef's kitchen, an abundance of natural light, and well-appointed living spaces, this residence is designed to elevate your lifestyle and provide a comfortable and elegant retreat. Truly breathtaking and competitively priced. Book a showing with your favorite Realtor today! (id:22211)
The listing data above is provided under copyright by the Canada Real Estate Association.
The listing data is deemed reliable but is not guaranteed accurate by Canada Real Estate Association nor RealMaster.
MLS®, REALTOR® & associated logos are trademarks of The Canadian Real Estate Association.
Location
Province:
Alberta
City:
Calgary
Community:
Sage Hill
Room
Room
Level
Length
Width
Area
4pc Bathroom
Main
8.23
7.09
58.36
8.25 Ft x 7.08 Ft
Bedroom
Main
8.17
11.84
96.76
8.17 Ft x 11.83 Ft
Kitchen
Main
11.42
14.34
163.69
11.42 Ft x 14.33 Ft
Living
Main
9.84
15.16
149.19
9.83 Ft x 15.17 Ft
Primary Bedroom
Main
9.84
9.42
92.68
9.83 Ft x 9.42 Ft
Book Viewing
Your feedback has been submitted.
Submission Failed! Please check your input and try again or contact us

