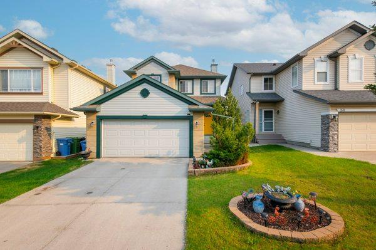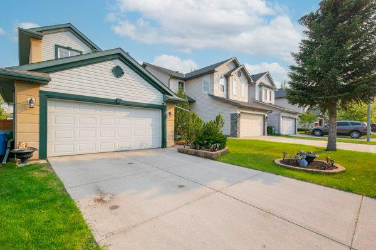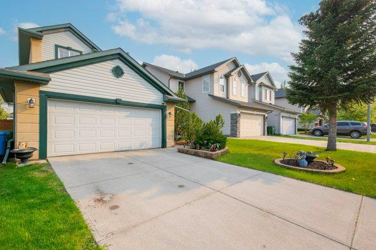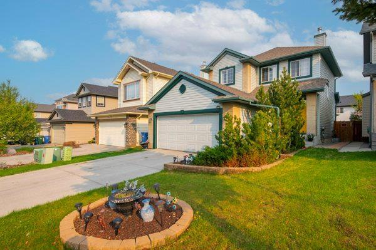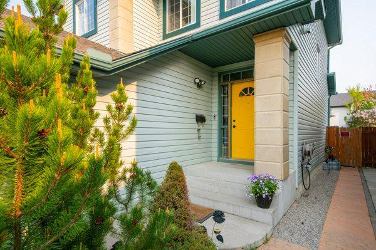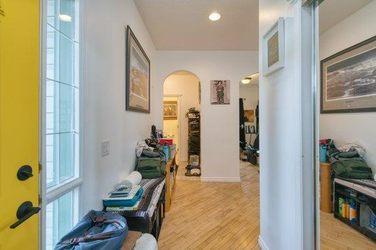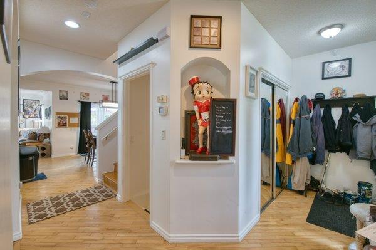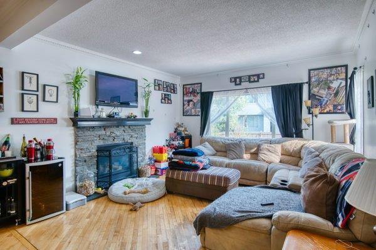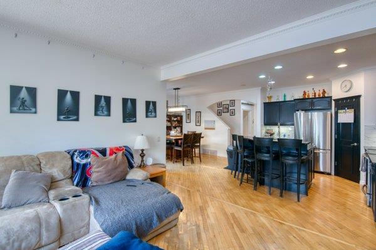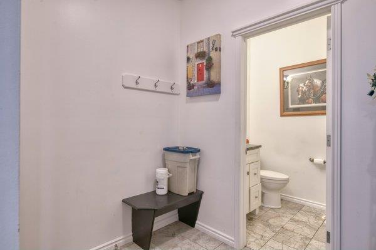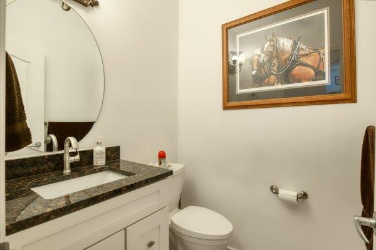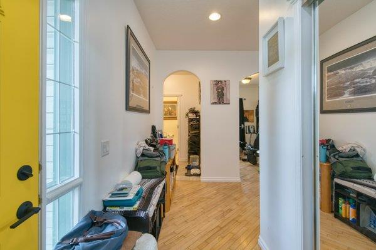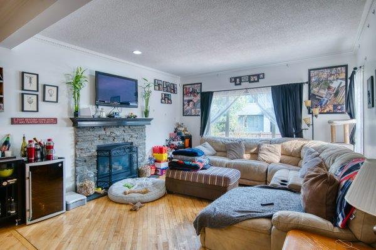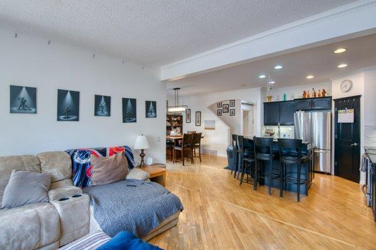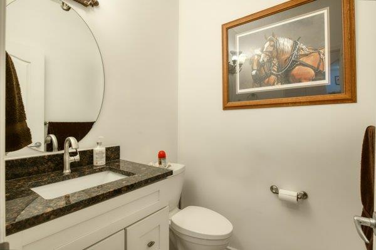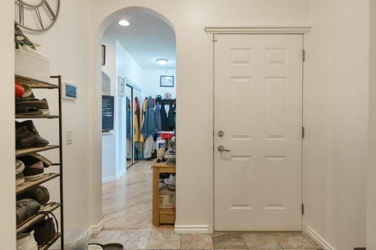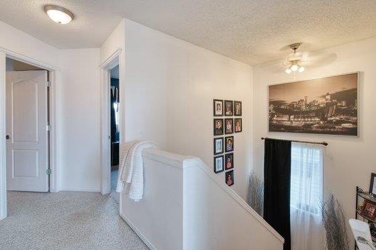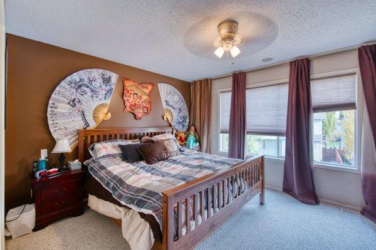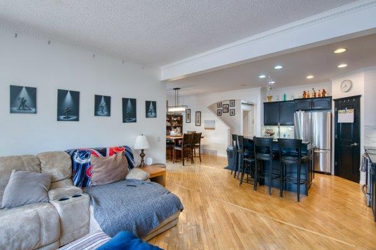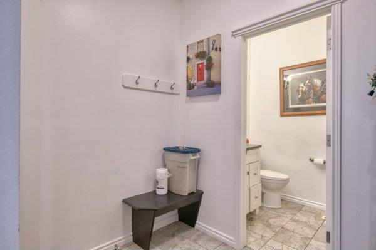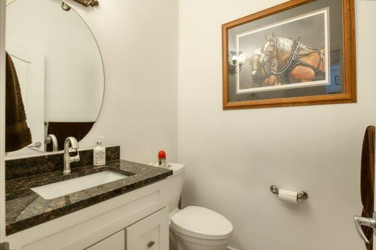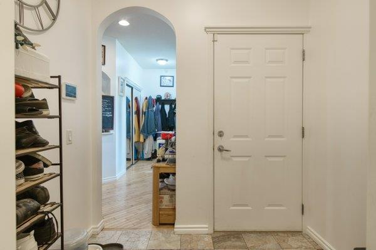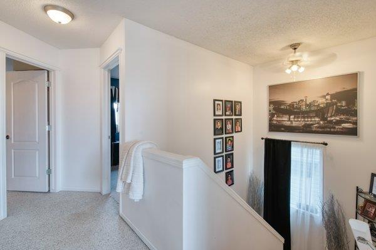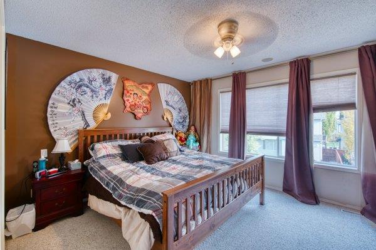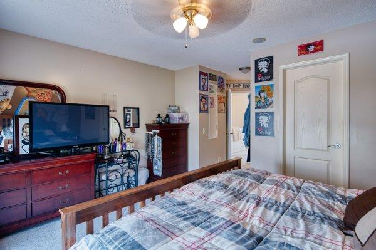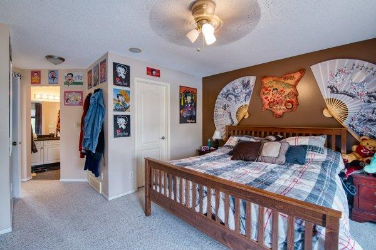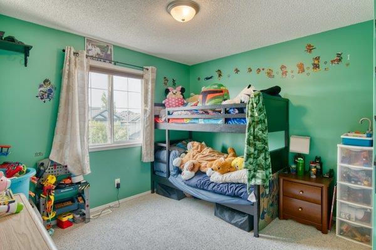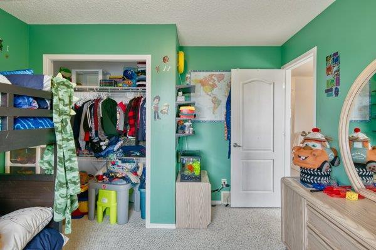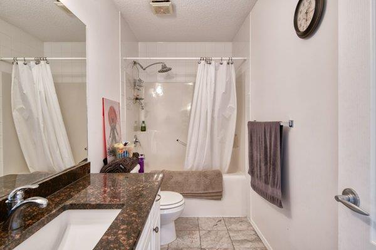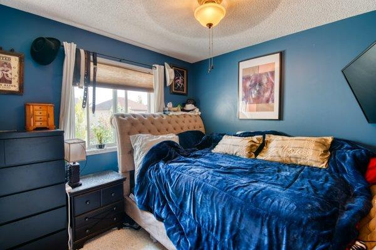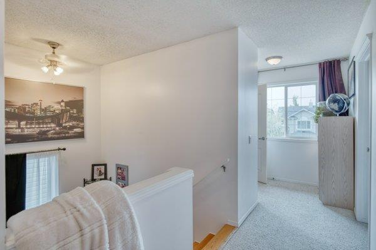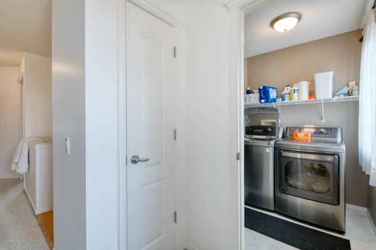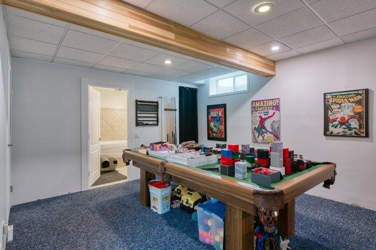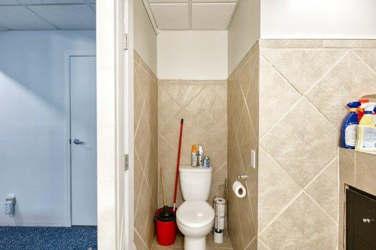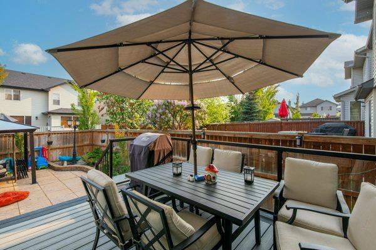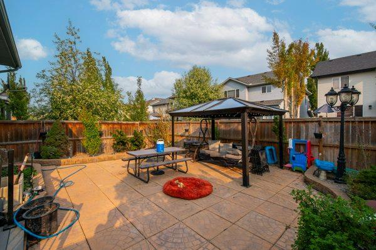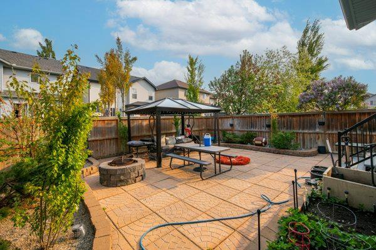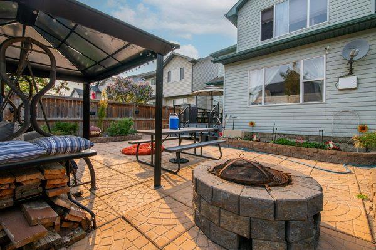- Alberta
- Calgary
235 Cranfield Greens SE
CAD$620,000
CAD$620,000 Asking price
235 Cranfield Greens SECalgary, Alberta, T3M1C4
Delisted · Delisted ·
342| 1901.44 sqft
Listing information last updated on Sat Jun 24 2023 11:20:08 GMT-0400 (Eastern Daylight Time)

Open Map
Log in to view more information
Go To LoginSummary
IDA2050619
StatusDelisted
Ownership TypeFreehold
Brokered ByRE/MAX REALTY HORIZON
TypeResidential House,Detached
AgeConstructed Date: 2001
Land Size379.28 m2|4051 - 7250 sqft
Square Footage1901.44 sqft
RoomsBed:3,Bath:4
Detail
Building
Bathroom Total4
Bedrooms Total3
Bedrooms Above Ground3
AmenitiesClubhouse,Exercise Centre,Recreation Centre
AppliancesWasher,Refrigerator,Water softener,Dishwasher,Stove,Dryer,Microwave Range Hood Combo,Water Distiller
Basement DevelopmentFinished
Basement TypeFull (Finished)
Constructed Date2001
Construction MaterialWood frame
Construction Style AttachmentDetached
Cooling TypeNone
Exterior FinishVinyl siding
Fireplace PresentTrue
Fireplace Total1
Flooring TypeCarpeted,Hardwood,Tile
Foundation TypePoured Concrete
Half Bath Total1
Heating TypeForced air
Size Interior1901.44 sqft
Stories Total2
Total Finished Area1901.44 sqft
TypeHouse
Land
Size Total379.28 m2|4,051 - 7,250 sqft
Size Total Text379.28 m2|4,051 - 7,250 sqft
Acreagefalse
AmenitiesPark,Playground
Fence TypeFence
Landscape FeaturesFruit trees,Garden Area,Landscaped
Size Irregular379.28
Attached Garage
Detached Garage
Surrounding
Ammenities Near ByPark,Playground
Zoning DescriptionR1
BasementFinished,Full (Finished)
FireplaceTrue
HeatingForced air
Remarks
Welcome to your new home in the sought after SE community of Cranston. Ideally located a short walk to a park and a quick drive to all amenities in Cranston. The open concept main floor has been designed with both style and function in mind, and is the perfect layout for the busy family. Hardwood floors and a gas fireplace adorn the living room, and provides an inviting place to put up your feet and relax. The kitchen is a dream with granite counter tops, stainless steal appliances and ample cabinetry to store all your kitchen essentials, with adjacent dining room area steps away from your new Composite Deck leading you too an almost Maintenance free back yard. The upper level features a primary bedroom with an ensuite bathroom and walk-in closet. Two more large bedrooms and another 4 pc bathroom and laundry room complete the top level. The Basement is highlighted by a massive rec room with a tv wall and projector . Pool table can stay for more entertainment. Storage room now can be the 4th bedroom .Bathroom has a raised bath tub. This Property is a must-see for large families or ones thinking about growing. (id:22211)
The listing data above is provided under copyright by the Canada Real Estate Association.
The listing data is deemed reliable but is not guaranteed accurate by Canada Real Estate Association nor RealMaster.
MLS®, REALTOR® & associated logos are trademarks of The Canadian Real Estate Association.
Location
Province:
Alberta
City:
Calgary
Community:
Cranston
Room
Room
Level
Length
Width
Area
Primary Bedroom
Second
13.91
11.68
162.47
13.92 Ft x 11.67 Ft
Bedroom
Second
10.56
10.07
106.41
10.58 Ft x 10.08 Ft
Bedroom
Second
10.93
11.91
130.11
10.92 Ft x 11.92 Ft
4pc Bathroom
Second
10.93
9.19
100.36
10.92 Ft x 9.17 Ft
4pc Bathroom
Second
10.93
4.99
54.48
10.92 Ft x 5.00 Ft
Recreational, Games
Lower
15.91
36.52
581.04
15.92 Ft x 36.50 Ft
4pc Bathroom
Lower
10.33
6.82
70.53
10.33 Ft x 6.83 Ft
Storage
Lower
8.07
11.52
92.94
8.08 Ft x 11.50 Ft
Office
Main
111.52
10.83
1207.36
111.50 Ft x 10.83 Ft
Kitchen
Main
114.01
12.24
1395.19
114.00 Ft x 12.25 Ft
Dining
Main
110.99
11.91
1321.84
111.00 Ft x 11.92 Ft
Living
Main
14.01
15.81
221.54
14.00 Ft x 15.83 Ft
2pc Bathroom
Main
4.99
5.25
26.18
5.00 Ft x 5.25 Ft
Book Viewing
Your feedback has been submitted.
Submission Failed! Please check your input and try again or contact us

