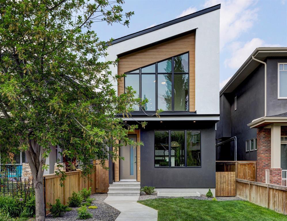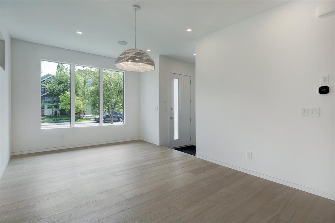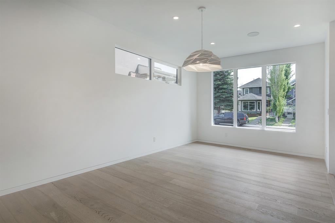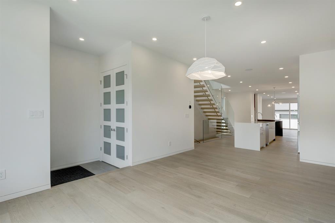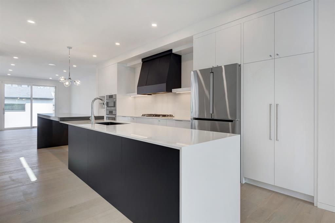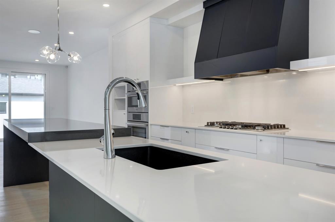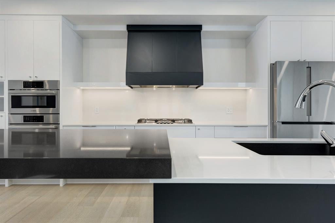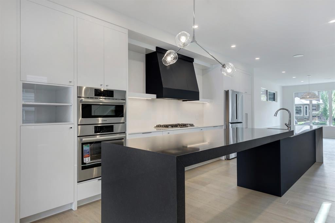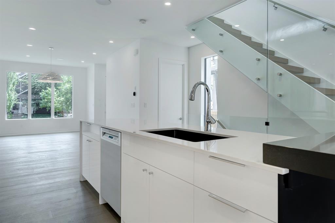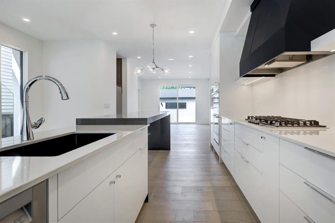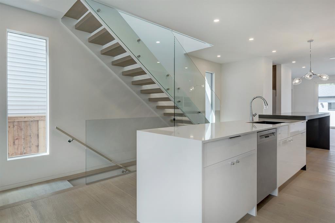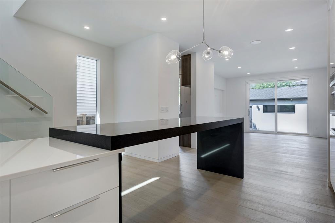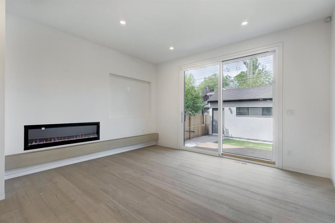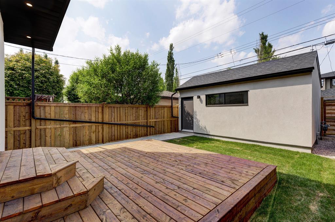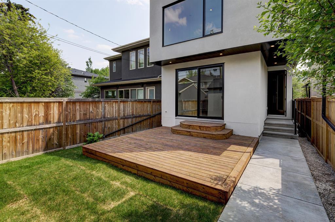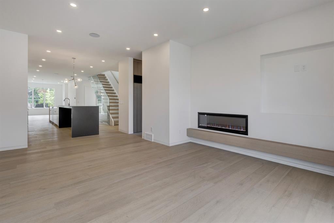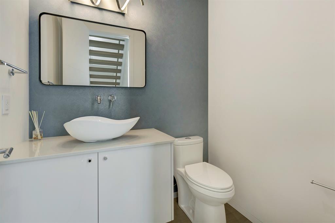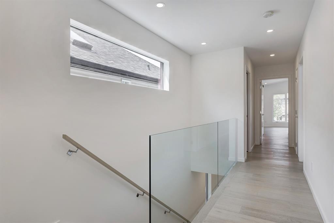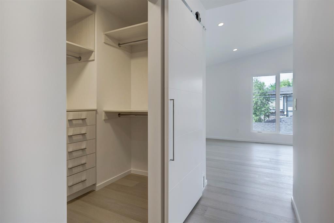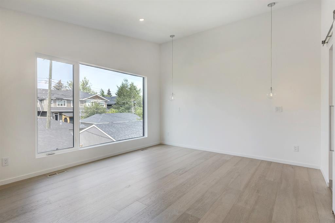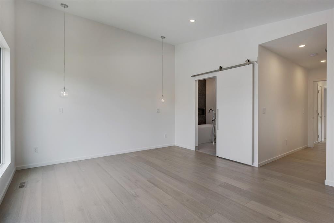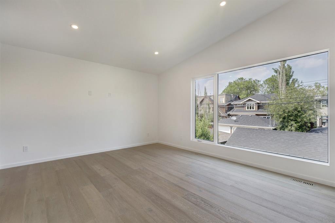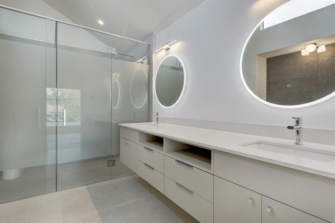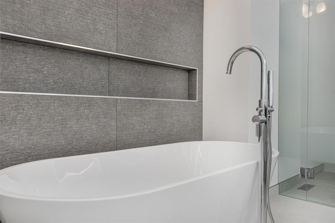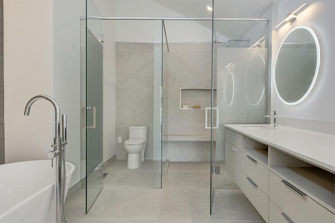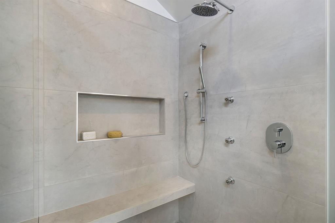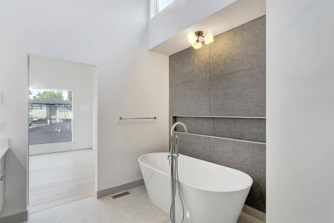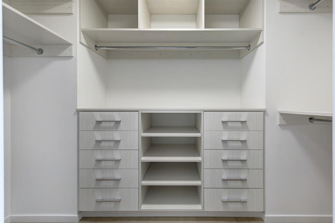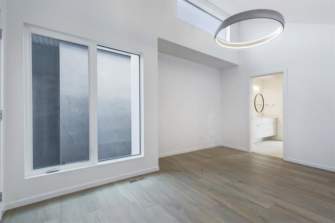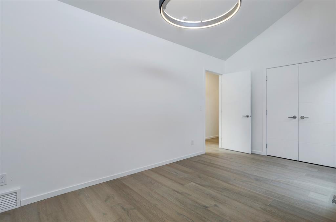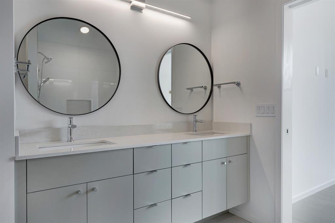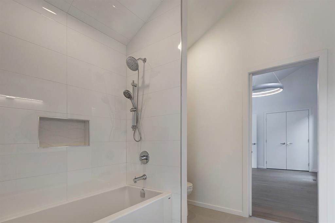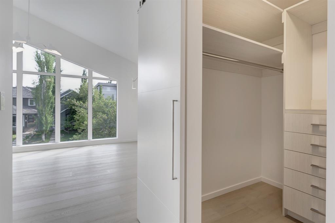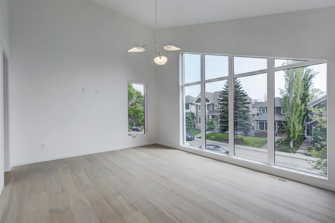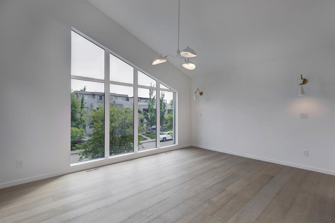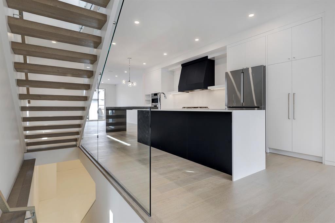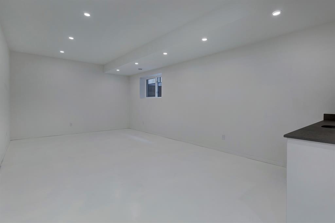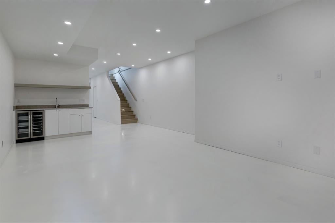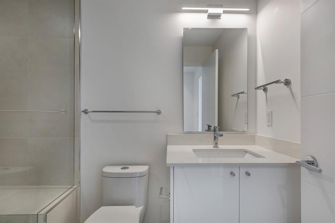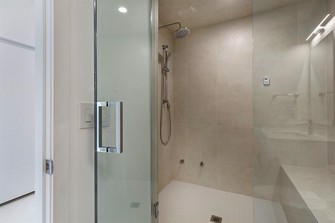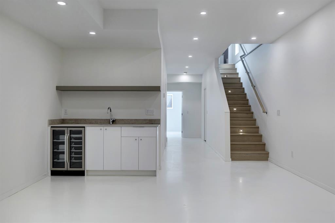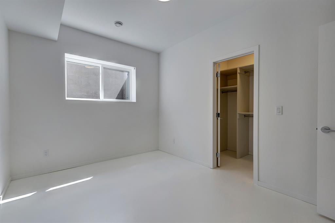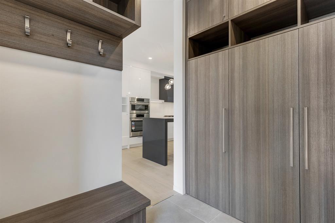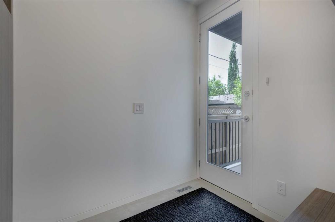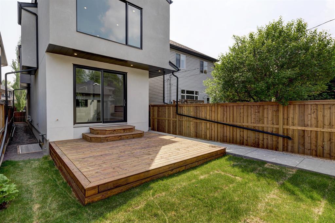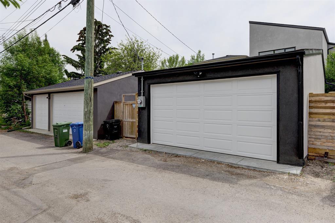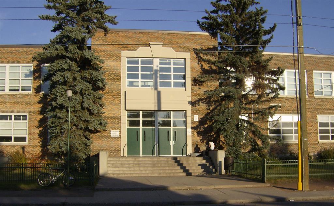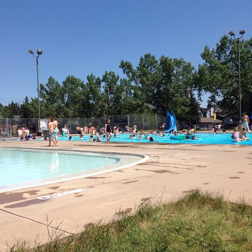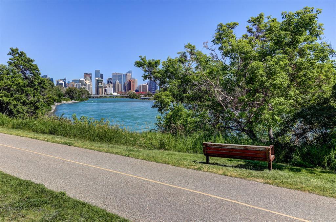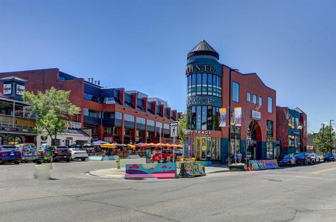- Alberta
- Calgary
2332 3 Ave NW
CAD$1,288,800
CAD$1,288,800 Asking price
2332 3 Avenue NWCalgary, Alberta, T2N0K8
Delisted
3+142| 2260.17 sqft
Listing information last updated on Thu Jun 22 2023 22:27:26 GMT-0400 (Eastern Daylight Time)

Open Map
Log in to view more information
Go To LoginSummary
IDA2053008
StatusDelisted
Ownership TypeFreehold
Brokered ByCENTURY 21 BAMBER REALTY LTD.
TypeResidential House,Detached
Age New building
Land Size302 m2|0-4050 sqft
Square Footage2260.17 sqft
RoomsBed:3+1,Bath:4
Virtual Tour
Detail
Building
Bathroom Total4
Bedrooms Total4
Bedrooms Above Ground3
Bedrooms Below Ground1
AgeNew building
AppliancesRefrigerator,Cooktop - Gas,Dishwasher,Oven,Microwave,Washer & Dryer
Basement DevelopmentFinished
Basement TypeFull (Finished)
Construction MaterialPoured concrete,Wood frame
Construction Style AttachmentDetached
Cooling TypeCentral air conditioning
Exterior FinishConcrete,Stucco
Fireplace PresentTrue
Fireplace Total1
Flooring TypeCeramic Tile,Concrete,Hardwood
Foundation TypePoured Concrete
Half Bath Total1
Heating FuelNatural gas
Heating TypeForced air,Other
Size Interior2260.17 sqft
Stories Total2
Total Finished Area2260.17 sqft
TypeHouse
Land
Size Total302 m2|0-4,050 sqft
Size Total Text302 m2|0-4,050 sqft
Acreagefalse
AmenitiesPark,Playground,Recreation Nearby
Fence TypeFence
Landscape FeaturesLandscaped
Size Irregular302.00
Surrounding
Ammenities Near ByPark,Playground,Recreation Nearby
Zoning DescriptionR-C2
Other
FeaturesOther,Back lane,Wet bar,Closet Organizers,No Animal Home,No Smoking Home
BasementFinished,Full (Finished)
PoolOutdoor pool
FireplaceTrue
HeatingForced air,Other
Remarks
Modern Masterpiece in beautiful Inner-City West Hillhurst! Fine Finishings, Attention to Detail, Quality & Craftsmanship throughout. Built by Constructed Concept Developments, building quality luxury homes & renovations in Calgary since 2006. This is not your typical infill. Well built and thoughtfully designed, this home is stunning! Deep 130 ft lot gives you larger living spaces, big bedrooms, and a larger yard for kids and fury family members to play. Four Bedrooms, 3.5 Baths, and with 2260 sq ft up, this home is substantially larger than the average inner-city infill and gives you so much more! Gorgeous white oak engineered hardwood floors throughout main & upper floors. Impressive kitchen with a huge waterfall island, quartz countertops and high quality cabinetry. Lots of natural light, big windows that are energy efficient with UV extra glaze to reduce energy loss. Spacious & Open floor plan with the kitchen open to the dining and living room areas. Thoughtful design and layout for great function like the mudroom with lots of built-ins. On the upper floor you will find soaring vaulted ceilings. Primary bedroom boats a walk-in closet with built-ins and a 5 Star hotel like ensuite with Dual sinks, quartz countertop, deep soaker tub, stand alone shower that has body jets and rain shower head, and in-floor heat. The large second and third bedrooms share the beautiful jack n' jill bathroom that has dual sinks, quartz countertops, soaker tub & in-floor heat. Fully finished lower level boasts in-floor heat with epoxy concrete floors, a big rec room with wet bar. The fourth bedroom has a large walk-in closet. The third full bathroom with an awesome steam shower! 200 Amp Electrical Service, (unlike most common 100 amp services) supports running all your big equipment, you can have a hot tub, or electric car charging stations. Lutron smart light switches (control most lights from your phone, set timers). High Efficiency LED Lights. Ultra High Efficiency Napoleon 9600 Series Furnace. HE On-Demand In-Floor Heat & Domestic Water. Screwless wall plates on light switches. Smart Home Wired. And More! Fully fenced backyard and a double car garage with 9ft garage doors to store your taller vehicles. Located on a quiet tree lined street. Steps to little shops and restaurants of 19th Street. Walk to Kensington, the Bow River, Queen Elizabeth School, Outdoor Swimming Pool West Hillhurst Community Association (hockey arena & more). Quick commute to downtown. Close to Foothills & Children's Hospitals, UofC, Shopping and more! (id:22211)
The listing data above is provided under copyright by the Canada Real Estate Association.
The listing data is deemed reliable but is not guaranteed accurate by Canada Real Estate Association nor RealMaster.
MLS®, REALTOR® & associated logos are trademarks of The Canadian Real Estate Association.
Location
Province:
Alberta
City:
Calgary
Community:
West Hillhurst
Room
Room
Level
Length
Width
Area
Primary Bedroom
Second
15.81
12.43
196.63
15.83 Ft x 12.42 Ft
5pc Bathroom
Second
13.25
9.74
129.15
13.25 Ft x 9.75 Ft
Bedroom
Second
15.09
10.17
153.49
15.08 Ft x 10.17 Ft
Bedroom
Second
15.91
11.75
186.89
15.92 Ft x 11.75 Ft
5pc Bathroom
Second
9.74
8.66
84.40
9.75 Ft x 8.67 Ft
Laundry
Second
7.32
5.09
37.21
7.33 Ft x 5.08 Ft
Recreational, Games
Lower
27.17
14.76
401.06
27.17 Ft x 14.75 Ft
Bedroom
Lower
13.09
9.68
126.70
13.08 Ft x 9.67 Ft
4pc Bathroom
Lower
9.42
6.07
57.15
9.42 Ft x 6.08 Ft
Storage
Lower
13.91
4.66
64.81
13.92 Ft x 4.67 Ft
Furnace
Lower
11.42
6.17
70.42
11.42 Ft x 6.17 Ft
Kitchen
Main
24.57
15.91
391.02
24.58 Ft x 15.92 Ft
Living
Main
18.73
13.91
260.60
18.75 Ft x 13.92 Ft
Dining
Main
17.16
10.93
187.46
17.17 Ft x 10.92 Ft
Other
Main
8.83
6.33
55.88
8.83 Ft x 6.33 Ft
2pc Bathroom
Main
6.00
4.92
29.55
6.00 Ft x 4.92 Ft
Book Viewing
Your feedback has been submitted.
Submission Failed! Please check your input and try again or contact us

