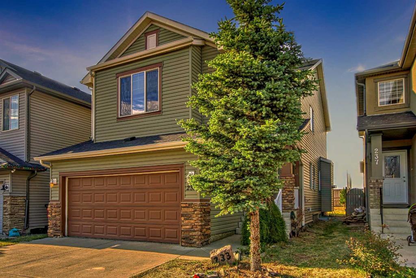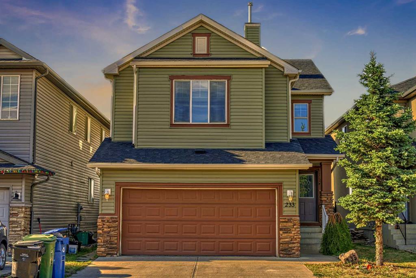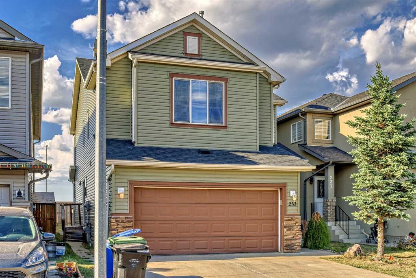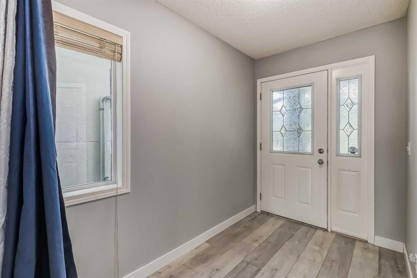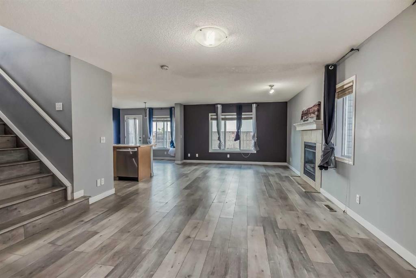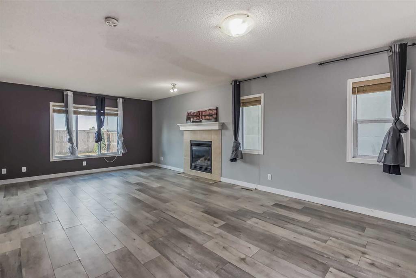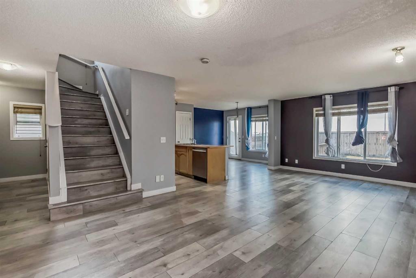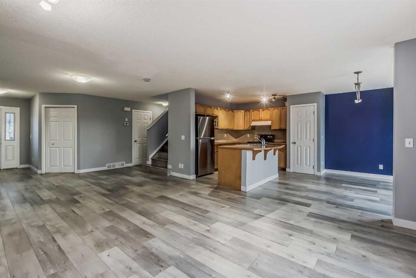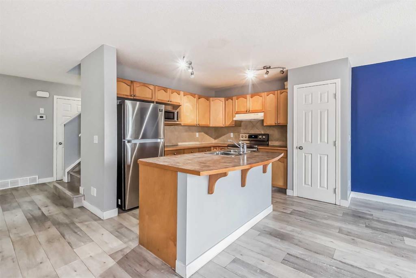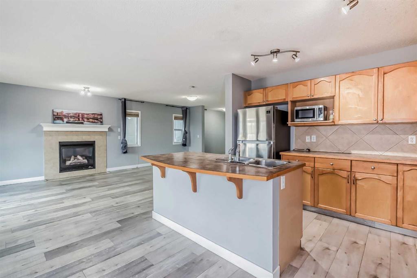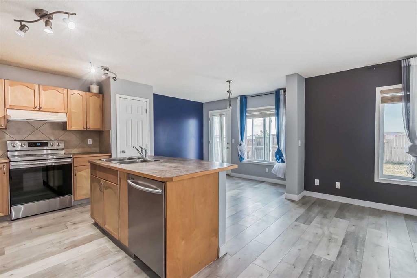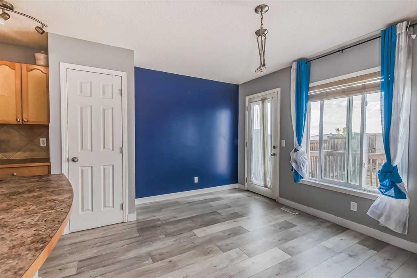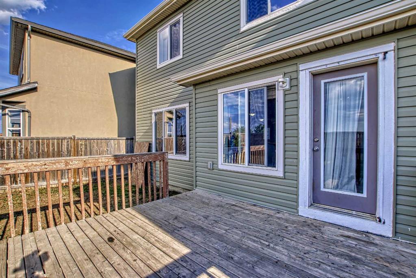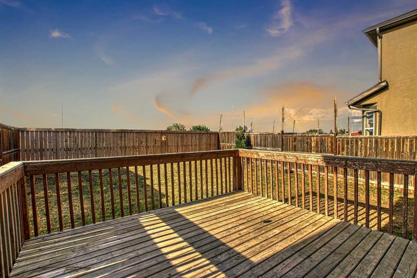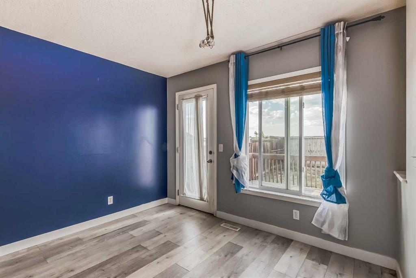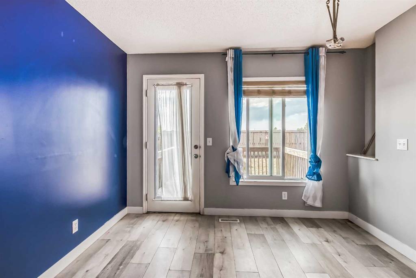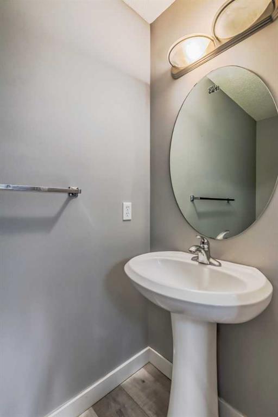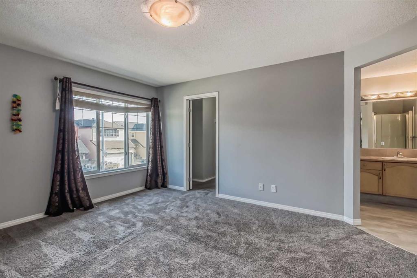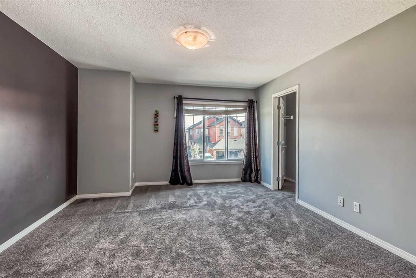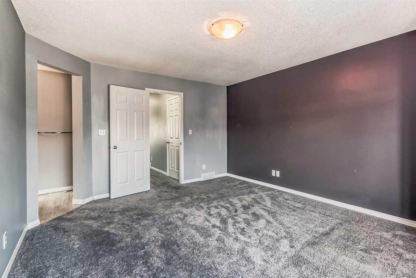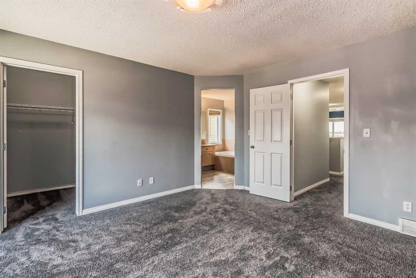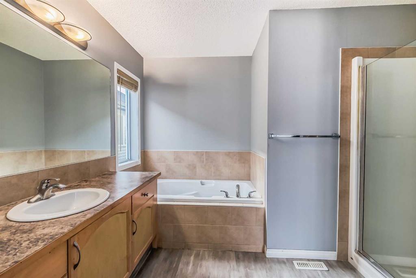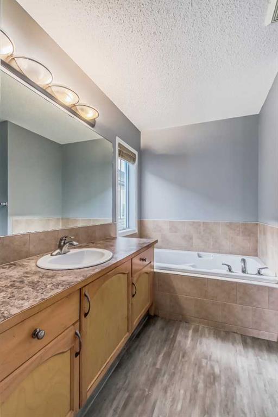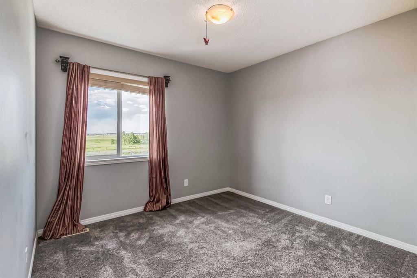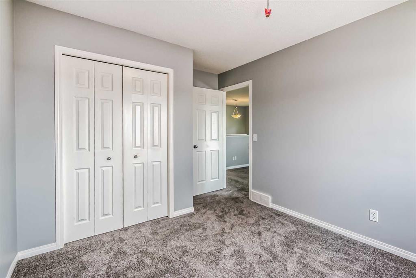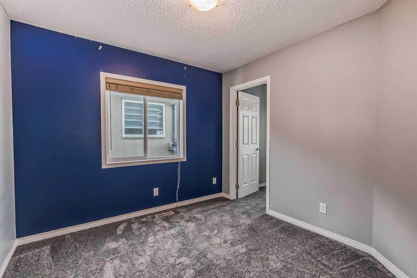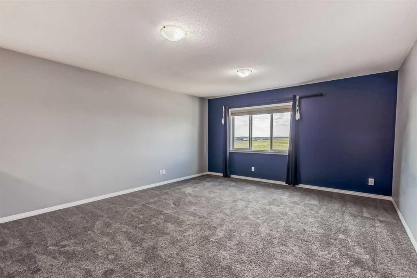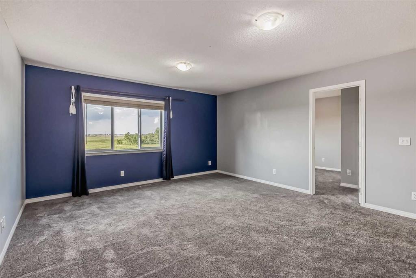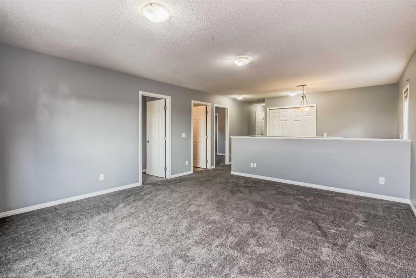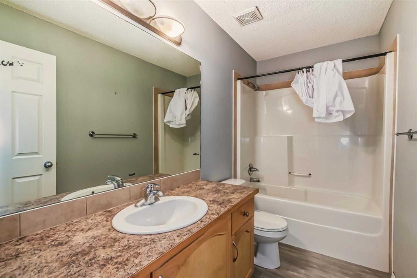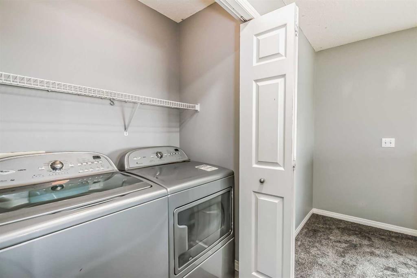- Alberta
- Calgary
233 Saddlecrest Way NE
CAD$649,000
CAD$649,000 Asking price
233 Saddlecrest Way NECalgary, Alberta, T3J5N2
Delisted · Delisted ·
3+234| 1955.6 sqft
Listing information last updated on Thu Jun 22 2023 09:24:58 GMT-0400 (Eastern Daylight Time)

Open Map
Log in to view more information
Go To LoginSummary
IDA2056552
StatusDelisted
Ownership TypeFreehold
Brokered ByROYAL LEPAGE SOLUTIONS
TypeResidential House,Detached
AgeConstructed Date: 2006
Land Size342 m2|0-4050 sqft
Square Footage1955.6 sqft
RoomsBed:3+2,Bath:3
Virtual Tour
Detail
Building
Bathroom Total3
Bedrooms Total5
Bedrooms Above Ground3
Bedrooms Below Ground2
AppliancesWasher,Refrigerator,Dishwasher,Stove,Dryer,Microwave,Hood Fan,Window Coverings,Garage door opener
Basement DevelopmentFinished
Basement FeaturesSeparate entrance
Basement TypeFull (Finished)
Constructed Date2006
Construction MaterialWood frame
Construction Style AttachmentDetached
Cooling TypeNone
Exterior FinishVinyl siding
Fireplace PresentTrue
Fireplace Total1
Flooring TypeCarpeted,Laminate
Foundation TypePoured Concrete
Half Bath Total1
Heating TypeOther,Forced air
Size Interior1955.6 sqft
Stories Total2
Total Finished Area1955.6 sqft
TypeHouse
Land
Size Total342 m2|0-4,050 sqft
Size Total Text342 m2|0-4,050 sqft
Acreagefalse
AmenitiesPlayground
Fence TypeFence
Size Irregular342.00
Surrounding
Ammenities Near ByPlayground
Zoning DescriptionR-1N
Other
FeaturesNo neighbours behind
BasementFinished,Separate entrance,Full (Finished)
FireplaceTrue
HeatingOther,Forced air
Remarks
Welcome to this stunning double front garage house located in the desirable Saddleridge neighborhood. As you step inside, you'll be greeted by an abundance of natural sunlight that fills the main floor, creating a warm and inviting atmosphere. The open concept floor plan seamlessly connects the various living spaces, making it perfect for entertaining family and friends.The main floor features beautiful vinyl flooring throughout, adding a touch of elegance to the home. The well-appointed kitchen comes with a pantry, providing ample storage space for all your culinary needs. A convenient half bathroom is also situated on this level, along with a cozy fireplace, ideal for cozying up during chilly evenings.Venturing to the upper level, you'll find a luxurious master bedroom complete with a spacious walk-in closet and a 4-piece en-suite bathroom, offering a private sanctuary for relaxation. Additionally, there are two generously sized bedrooms that can accommodate your growing family or provide comfortable guest accommodations. A secondary bathroom serves these bedrooms, ensuring convenience and functionality.The upper level also boasts the added convenience of a washer and dryer, making laundry chores a breeze.Moving to the finished basement, you'll discover a separate side entrance, allowing for potential rental income or providing space for extended family. The basement offers two bedrooms, a cozy living room, a fully equipped kitchen, a bathroom, and its own laundry facilities, ensuring privacy and independence for the occupants.One of the standout features of this property is the absence of neighbors behind, granting you total privacy and tranquility in your backyard oasis. (id:22211)
The listing data above is provided under copyright by the Canada Real Estate Association.
The listing data is deemed reliable but is not guaranteed accurate by Canada Real Estate Association nor RealMaster.
MLS®, REALTOR® & associated logos are trademarks of The Canadian Real Estate Association.
Location
Province:
Alberta
City:
Calgary
Community:
Saddle Ridge
Room
Room
Level
Length
Width
Area
Primary Bedroom
Second
15.09
12.99
196.08
15.08 Ft x 13.00 Ft
4pc Bathroom
Second
12.66
10.99
139.19
12.67 Ft x 11.00 Ft
Bedroom
Second
10.01
9.74
97.50
10.00 Ft x 9.75 Ft
4pc Bathroom
Second
9.91
4.92
48.76
9.92 Ft x 4.92 Ft
Bonus
Second
14.67
16.93
248.27
14.67 Ft x 16.92 Ft
Bedroom
Second
10.01
12.43
124.43
10.00 Ft x 12.42 Ft
Bedroom
Bsmt
11.25
7.91
88.98
11.25 Ft x 7.92 Ft
Bedroom
Bsmt
7.91
11.25
88.98
7.92 Ft x 11.25 Ft
Other
Main
6.82
3.90
26.64
6.83 Ft x 3.92 Ft
2pc Bathroom
Main
7.68
2.99
22.92
7.67 Ft x 3.00 Ft
Living
Main
22.93
13.68
313.75
22.92 Ft x 13.67 Ft
Kitchen
Main
11.52
8.92
102.77
11.50 Ft x 8.92 Ft
Dining
Main
9.84
10.76
105.92
9.83 Ft x 10.75 Ft
Book Viewing
Your feedback has been submitted.
Submission Failed! Please check your input and try again or contact us

