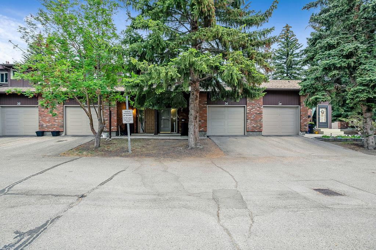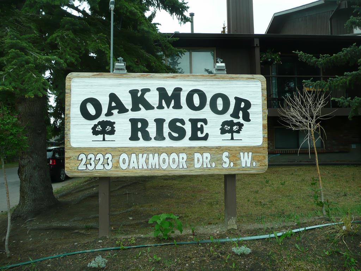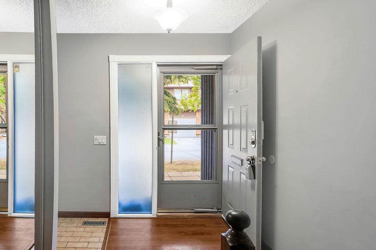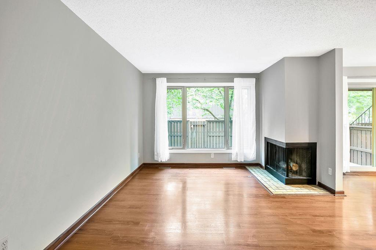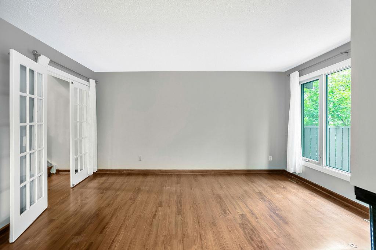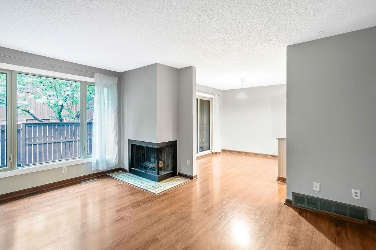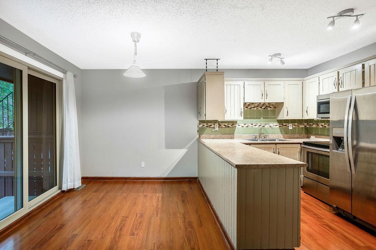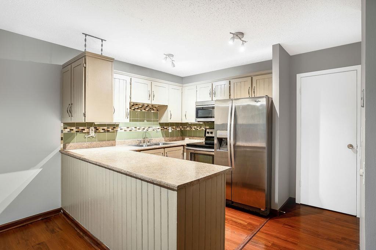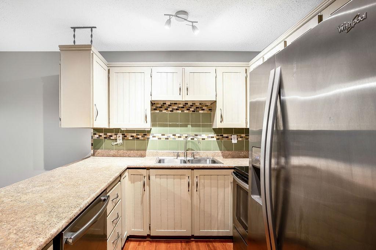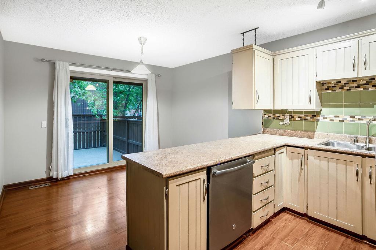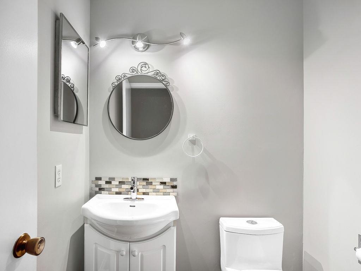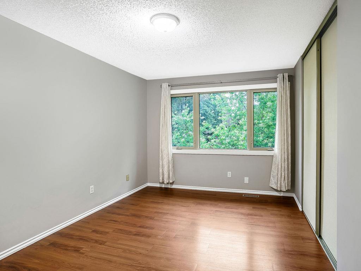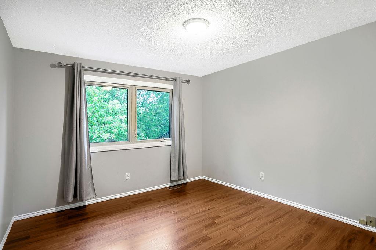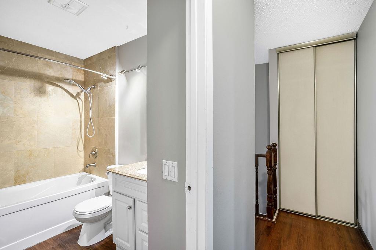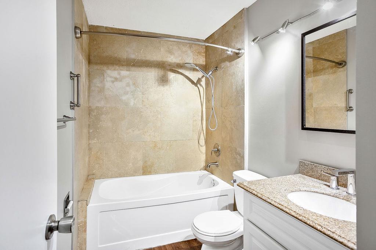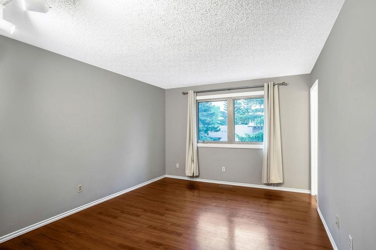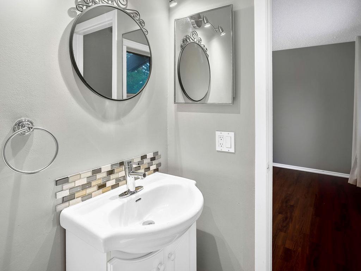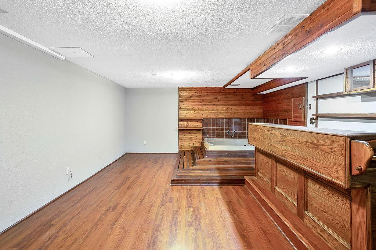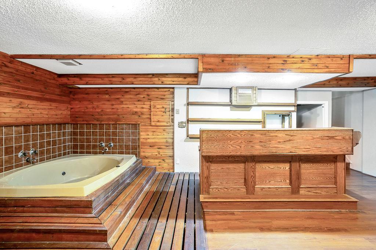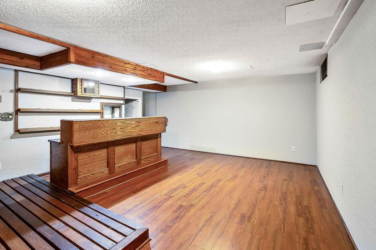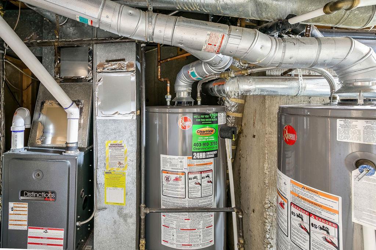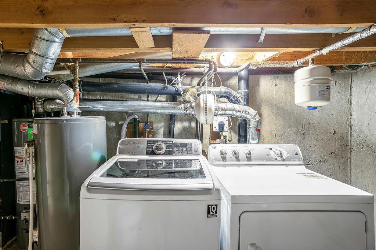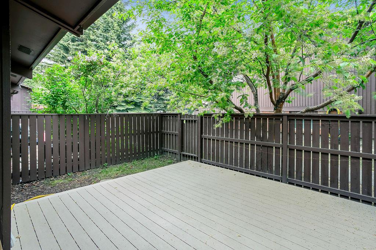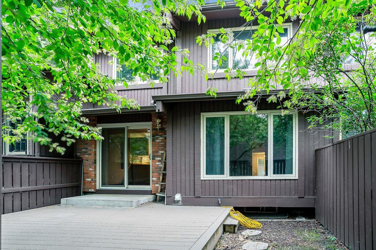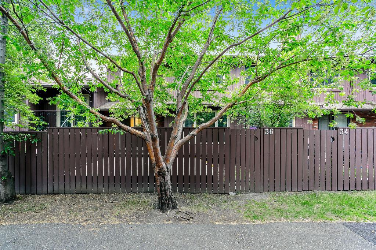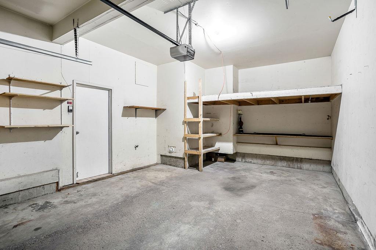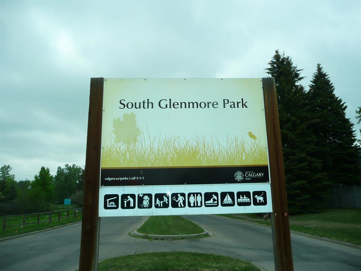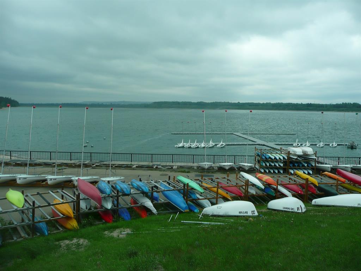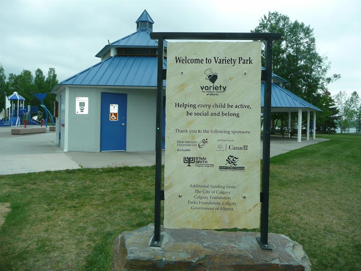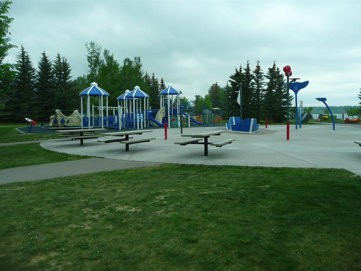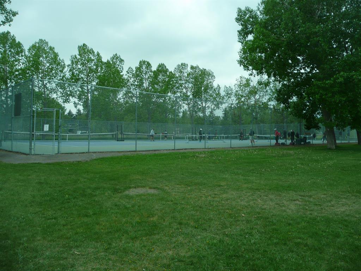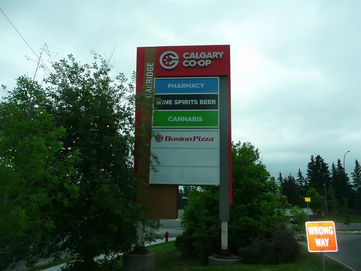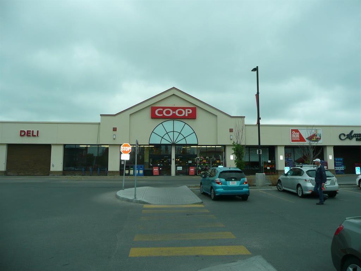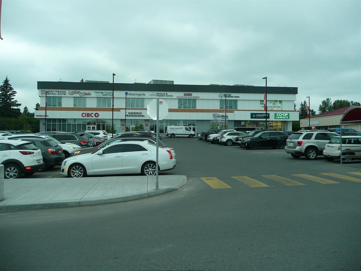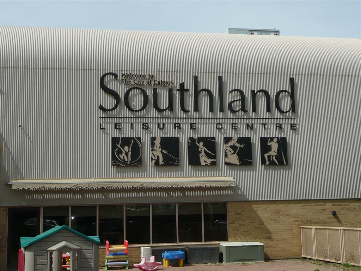- Alberta
- Calgary
2323 Oakmoor Dr SW
CAD$379,900
CAD$379,900 Asking price
36 2323 Oakmoor Drive SWCalgary, Alberta, T2V4T2
Delisted
332| 1250.04 sqft
Listing information last updated on Fri Jun 23 2023 01:09:07 GMT-0400 (Eastern Daylight Time)

Open Map
Log in to view more information
Go To LoginSummary
IDA2053837
StatusDelisted
Ownership TypeCondominium/Strata
Brokered ByRE/MAX LANDAN REAL ESTATE
TypeResidential Townhouse,Attached
AgeConstructed Date: 1976
Land SizeUnknown
Square Footage1250.04 sqft
RoomsBed:3,Bath:3
Maint Fee484.55 / Monthly
Maint Fee Inclusions
Detail
Building
Bathroom Total3
Bedrooms Total3
Bedrooms Above Ground3
AppliancesWasher,Refrigerator,Dishwasher,Stove,Dryer,Microwave Range Hood Combo,Window Coverings,Garage door opener
Basement DevelopmentFinished
Basement TypeFull (Finished)
Constructed Date1976
Construction Style AttachmentAttached
Cooling TypeNone
Exterior FinishBrick,Wood siding
Fireplace PresentTrue
Fireplace Total1
Flooring TypeCarpeted,Laminate,Linoleum
Foundation TypePoured Concrete
Half Bath Total2
Heating TypeForced air
Size Interior1250.04 sqft
Stories Total2
Total Finished Area1250.04 sqft
TypeRow / Townhouse
Land
Size Total TextUnknown
Acreagefalse
Fence TypeFence
Surrounding
Community FeaturesPets Allowed With Restrictions
Zoning DescriptionM-C1 d75
Other
FeaturesSee remarks,French door,Parking
BasementFinished,Full (Finished)
FireplaceTrue
HeatingForced air
Unit No.36
Remarks
FINALLY!!! A unit has come for sale in this POPULAR PALLISER COMPLEX. This spacious fully developed home features laminate flooring through out. Open kitchen/ dining room with patio doors to a private fenced yard with a no maintenance vinyl plank deck. All 3 bedrooms are a generous size. The master bedroom includes an updated 2 piece bathroom. The 4 piece main bathroom and 2 piece bathroom on the main floor have been updated as well. The developed basement includes a family room with bar and a large jetted tub. The HIGH EFFICIENCY FURNACE and 2 HOT WATER TANKS were installed in 2013, as well as WINDOWS and FRONT DOOR. A new electric L.E.D. log set insert is being installed. The attached garage has a mezzanine for lots of storage. An exceptional family home, this home is walking distance to local shopping, minutes to SOUTH GLENMORE PARK and SOUHTLAND LEISURE CENTRE. Easy access to Stoney Trail. This home is in move in condition and ready for immediate possession (id:22211)
The listing data above is provided under copyright by the Canada Real Estate Association.
The listing data is deemed reliable but is not guaranteed accurate by Canada Real Estate Association nor RealMaster.
MLS®, REALTOR® & associated logos are trademarks of The Canadian Real Estate Association.
Location
Province:
Alberta
City:
Calgary
Community:
Palliser
Room
Room
Level
Length
Width
Area
Recreational, Games
Bsmt
14.93
22.57
336.95
14.92 Ft x 22.58 Ft
Other
Main
6.17
6.99
43.10
6.17 Ft x 7.00 Ft
Kitchen
Main
7.84
8.17
64.06
7.83 Ft x 8.17 Ft
Dining
Main
8.33
10.93
91.04
8.33 Ft x 10.92 Ft
Living
Main
10.01
15.09
151.02
10.00 Ft x 15.08 Ft
2pc Bathroom
Main
NaN
Measurements not available
Primary Bedroom
Upper
10.99
14.01
153.97
11.00 Ft x 14.00 Ft
Bedroom
Upper
10.93
11.25
122.94
10.92 Ft x 11.25 Ft
Bedroom
Upper
9.74
13.25
129.15
9.75 Ft x 13.25 Ft
2pc Bathroom
Upper
NaN
Measurements not available
4pc Bathroom
Upper
NaN
Measurements not available
Book Viewing
Your feedback has been submitted.
Submission Failed! Please check your input and try again or contact us

