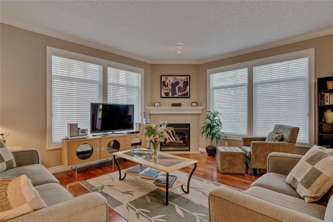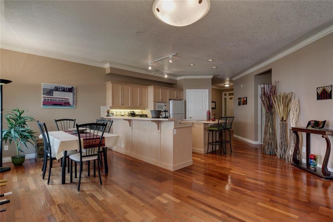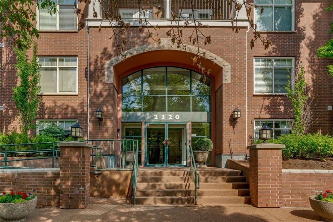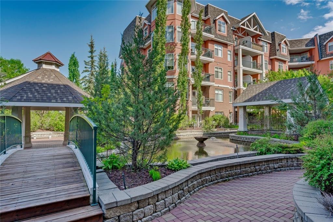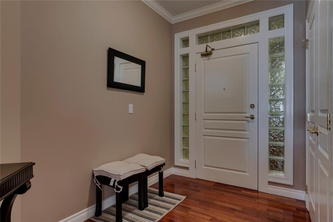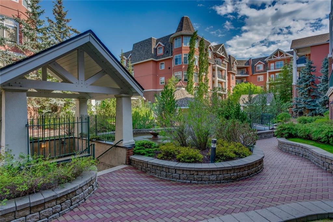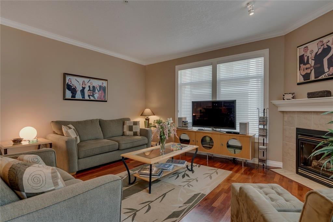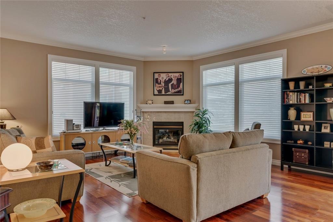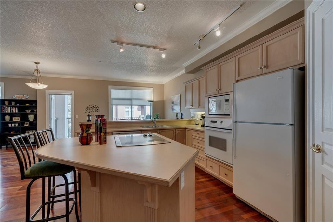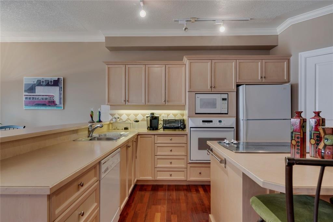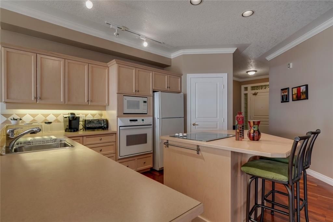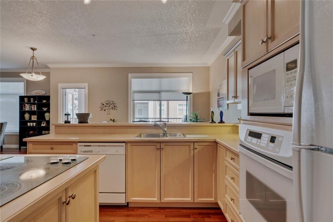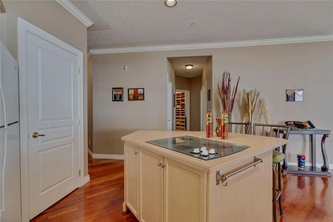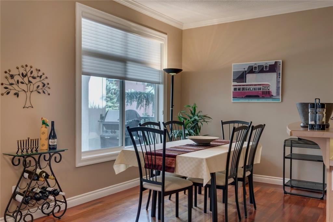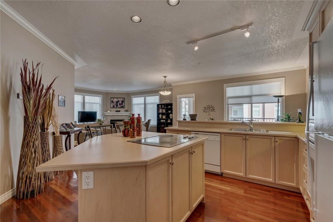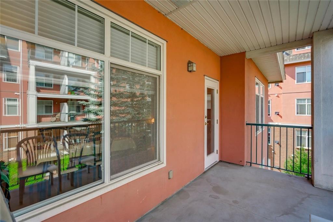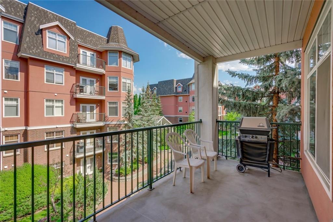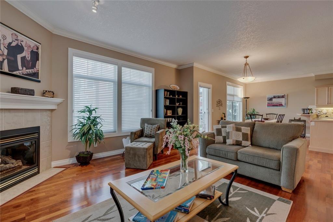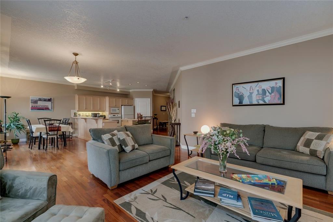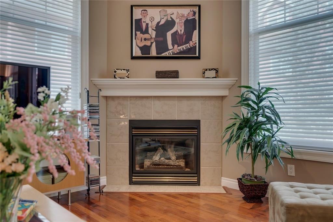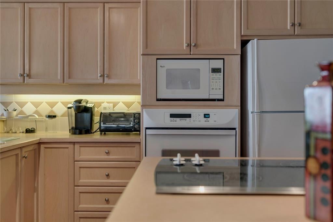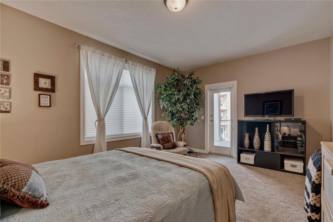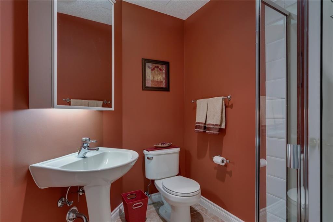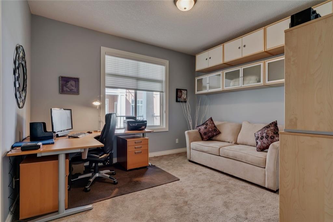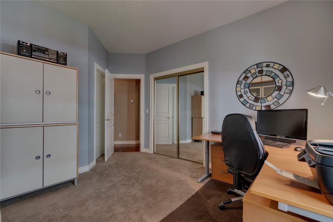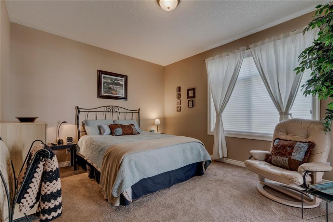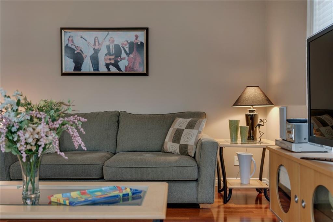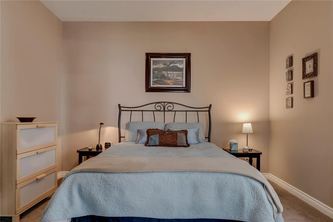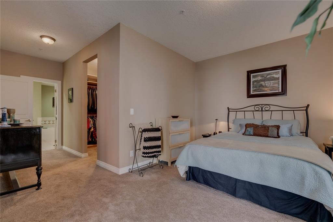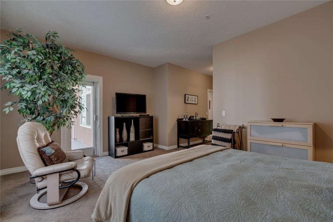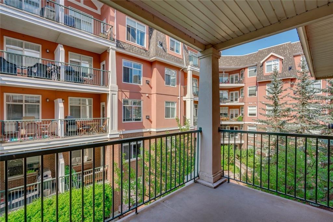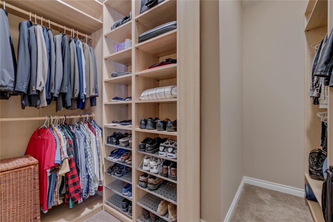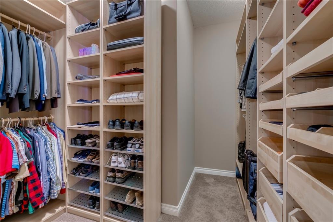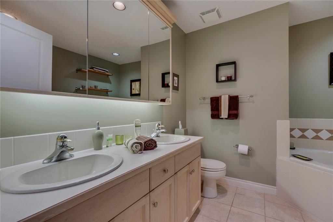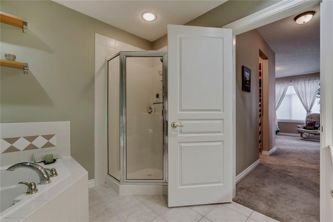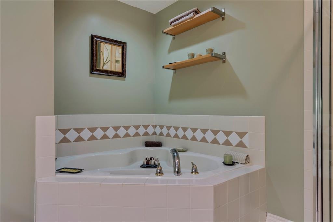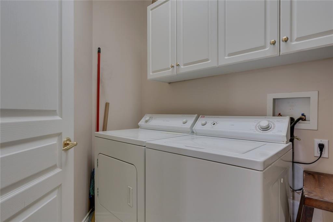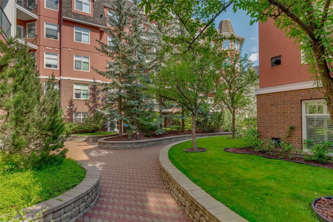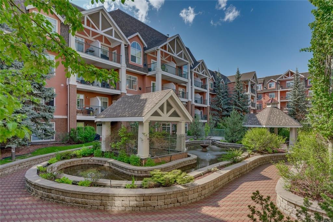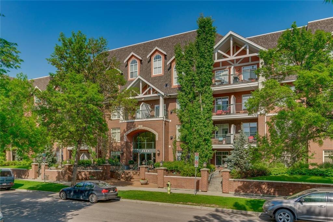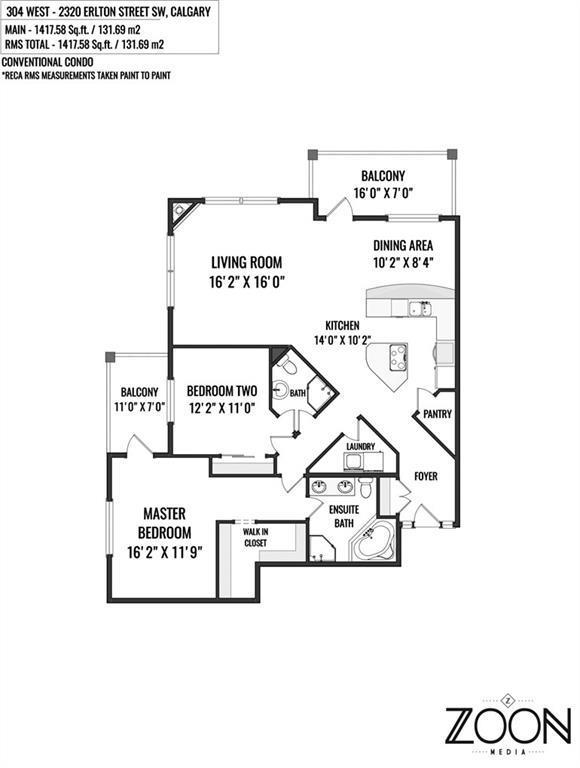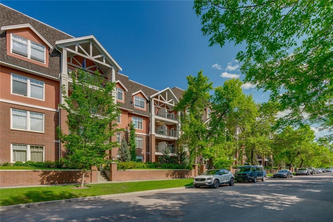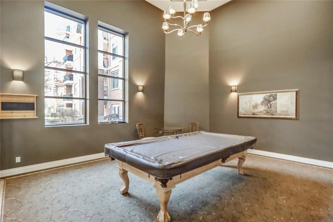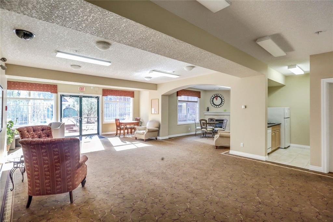- Alberta
- Calgary
2320 Erlton St SW
CAD$489,900
CAD$489,900 Asking price
304 2320 Erlton Street SWCalgary, Alberta, T2S2V8
Delisted
221| 1418.05 sqft
Listing information last updated on Fri Jun 30 2023 23:11:20 GMT-0400 (Eastern Daylight Time)

Open Map
Log in to view more information
Go To LoginSummary
IDA2048411
StatusDelisted
Ownership TypeCondominium/Strata
Brokered ByREAL BROKER
TypeResidential Apartment
AgeConstructed Date: 1999
Land SizeUnknown
Square Footage1418.05 sqft
RoomsBed:2,Bath:2
Maint Fee840 / Monthly
Maint Fee Inclusions
Detail
Building
Bathroom Total2
Bedrooms Total2
Bedrooms Above Ground2
AmenitiesParty Room,Recreation Centre
AppliancesWasher,Refrigerator,Dishwasher,Stove,Dryer,Garburator,Garage door opener
Architectural StyleLow rise
Constructed Date1999
Construction MaterialWood frame
Construction Style AttachmentAttached
Cooling TypeNone
Exterior FinishAsphalt,Brick,Stucco
Fireplace PresentTrue
Fireplace Total1
Flooring TypeHardwood
Half Bath Total0
Heating FuelNatural gas
Heating TypeHot Water
Size Interior1418.05 sqft
Stories Total4
Total Finished Area1418.05 sqft
TypeApartment
Land
Size Total TextUnknown
Acreagefalse
Landscape FeaturesFruit trees,Landscaped
Surrounding
Community FeaturesPets Allowed With Restrictions
Zoning DescriptionM-C2 d219
FireplaceTrue
HeatingHot Water
Unit No.304
Prop MgmtMAGNUM YORK
Remarks
Amazing location. Great unit. This is a fantastic condo! The two-bedroom and two-bath corner end unit in River Grande Estates seems to offer a great living experience. With 1418 sq. ft., it provides a spacious entertaining area with a corner fireplace in the large living room, a good-sized dining area, and a kitchen with full-size appliances, a corner pantry, and a large island with an eating area. The balcony overlooking the beautifully landscaped grounds adds to the appeal. Laminate flooring throughout the living room, kitchen, and dining room enhances the elegance of the unit. The master bedroom, with its own deck area, is large and comfortable. The master bedroom ensuite features double sinks, a separate shower, and a corner soaker tub, while a large walk-in closet with custom built-ins adds convenience and storage. The complex offers amenities such as a pool table room, a beautifully landscaped courtyard, a car wash, and a party room, providing residents with various recreational options. Its location is also a highlight, being within walking distance of the Repsol center, scenic river walkways, the Erlton LRT, and the shops and restaurants of Mission. Additionally, an underground parking stall is available. A wonderful place to live with its desirable features, amenities, and convenient location. Awesome price per foot. (id:22211)
The listing data above is provided under copyright by the Canada Real Estate Association.
The listing data is deemed reliable but is not guaranteed accurate by Canada Real Estate Association nor RealMaster.
MLS®, REALTOR® & associated logos are trademarks of The Canadian Real Estate Association.
Location
Province:
Alberta
City:
Calgary
Community:
Erlton
Room
Room
Level
Length
Width
Area
Kitchen
Main
14.01
10.17
142.48
4.27 M x 3.10 M
Dining
Main
10.17
8.33
84.76
3.10 M x 2.54 M
Living
Main
16.17
16.01
258.96
4.93 M x 4.88 M
Laundry
Main
8.01
4.00
32.04
2.44 M x 1.22 M
Primary Bedroom
Main
16.17
11.75
189.98
4.93 M x 3.58 M
Bedroom
Main
12.17
10.99
133.78
3.71 M x 3.35 M
3pc Bathroom
Main
NaN
Measurements not available
5pc Bathroom
Main
NaN
Measurements not available
Book Viewing
Your feedback has been submitted.
Submission Failed! Please check your input and try again or contact us

