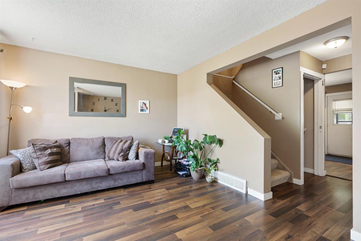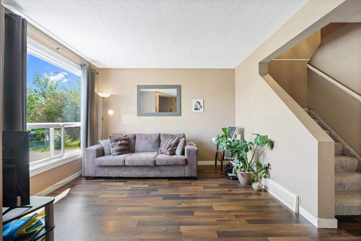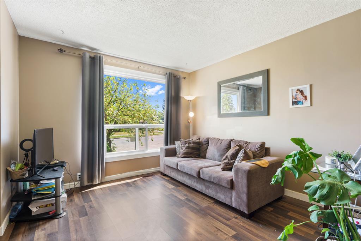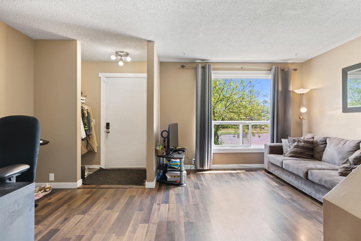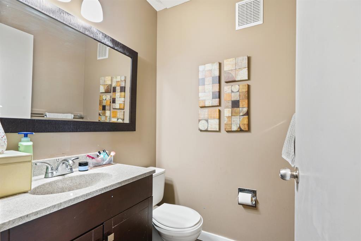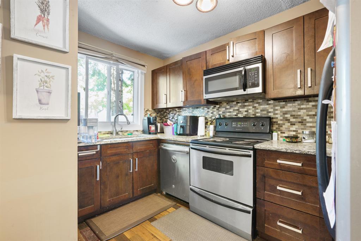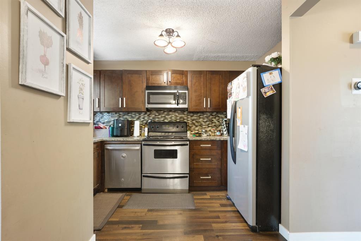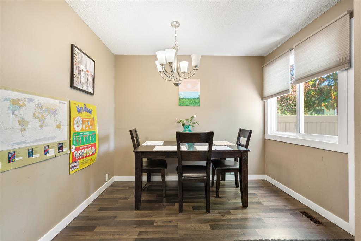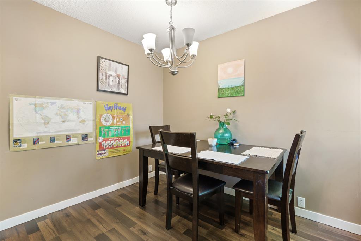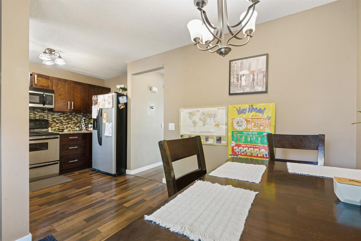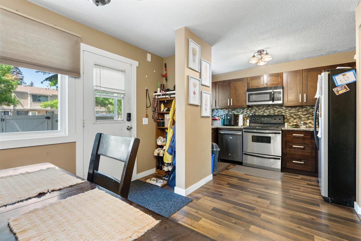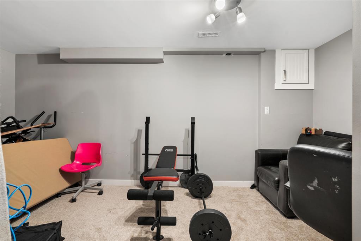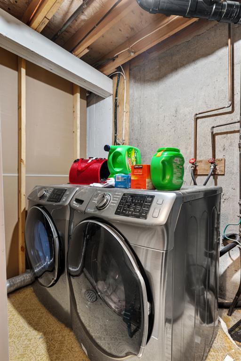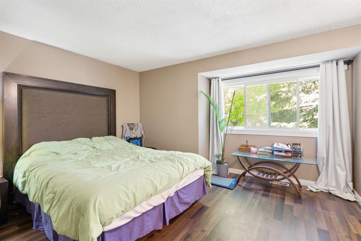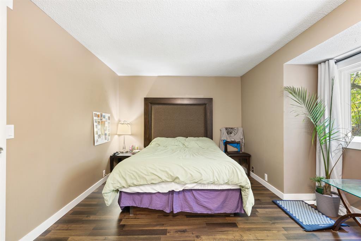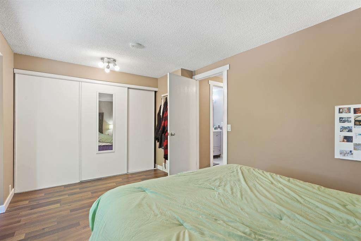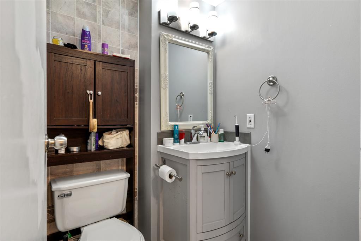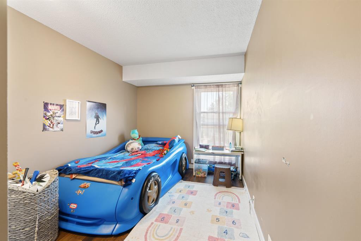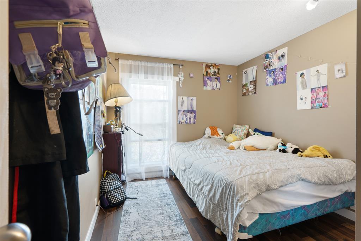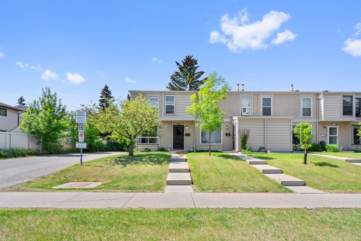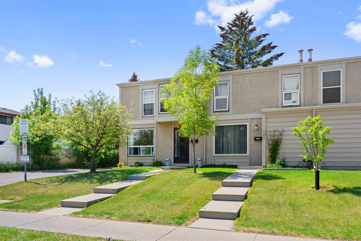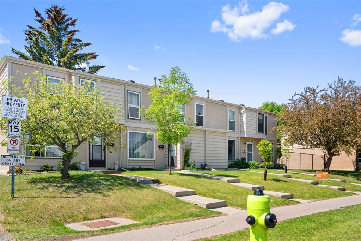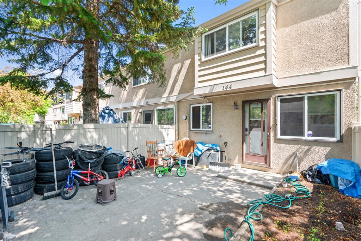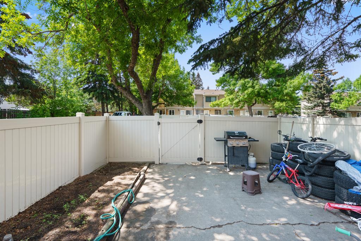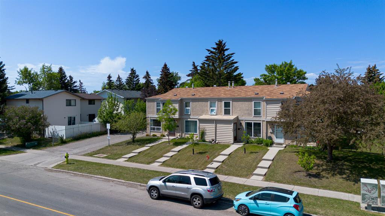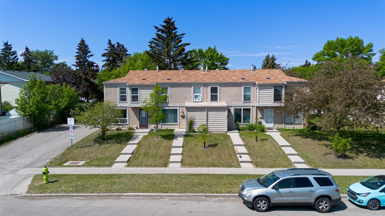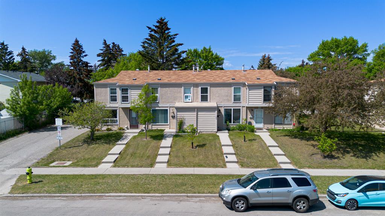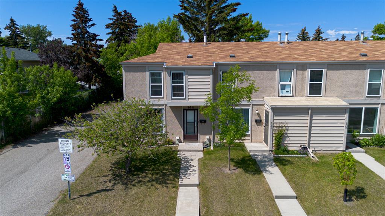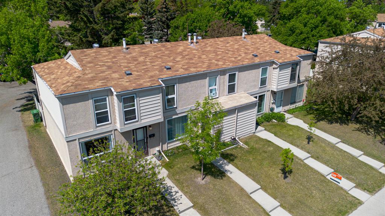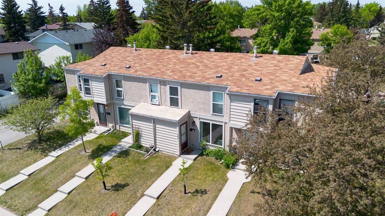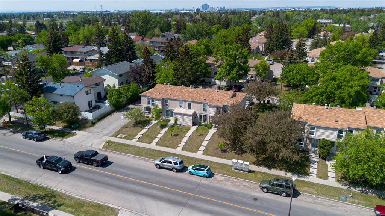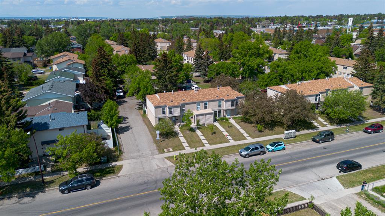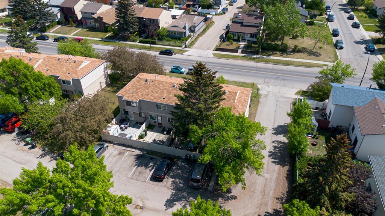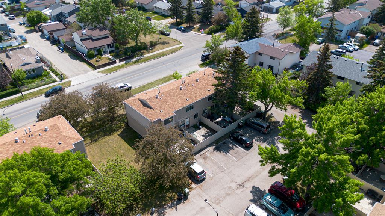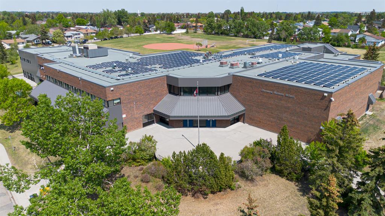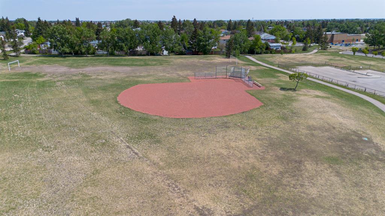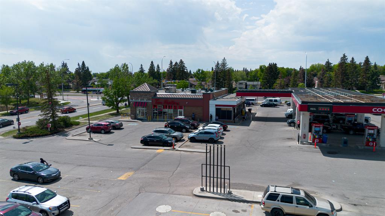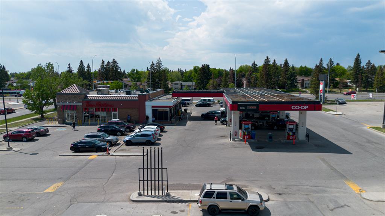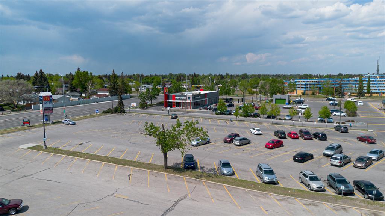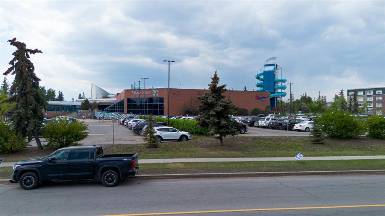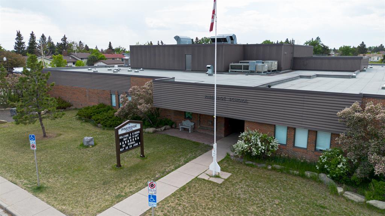- Alberta
- Calgary
2319 56 St NE
CAD$299,900
CAD$299,900 Asking price
144 2319 56 Street NECalgary, Alberta, T1Y2M2
Delisted · Delisted ·
321| 984.47 sqft
Listing information last updated on Wed Jun 21 2023 12:17:43 GMT-0400 (Eastern Daylight Time)

Open Map
Log in to view more information
Go To LoginSummary
IDA2053489
StatusDelisted
Ownership TypeCondominium/Strata
Brokered ByREAL BROKER
TypeResidential Townhouse,Attached
AgeConstructed Date: 1975
Land SizeUnknown
Square Footage984.47 sqft
RoomsBed:3,Bath:2
Maint Fee367.02 / Monthly
Maint Fee Inclusions
Detail
Building
Bathroom Total2
Bedrooms Total3
Bedrooms Above Ground3
AppliancesRefrigerator,Dishwasher,Stove,Microwave Range Hood Combo,Window Coverings,Washer & Dryer
Basement DevelopmentFinished
Basement TypeFull (Finished)
Constructed Date1975
Construction Style AttachmentAttached
Cooling TypeNone
Exterior FinishStucco,Vinyl siding
Fireplace PresentFalse
Flooring TypeCarpeted,Ceramic Tile,Laminate
Foundation TypePoured Concrete
Half Bath Total1
Heating TypeForced air
Size Interior984.47 sqft
Stories Total2
Total Finished Area984.47 sqft
TypeRow / Townhouse
Land
Size Total TextUnknown
Acreagefalse
AmenitiesPark,Playground
Fence TypeFence
Landscape FeaturesLawn
Surrounding
Ammenities Near ByPark,Playground
Community FeaturesPets Allowed With Restrictions
Zoning DescriptionM-C1 d100
Other
FeaturesParking
BasementFinished,Full (Finished)
FireplaceFalse
HeatingForced air
Unit No.144
Prop MgmtAccredited Condominium
Remarks
Introducing your new home in the desirable Pineridge community! This beautifully renovated end-unit townhouse features 3 bedrooms and 1.5 bathrooms. The entire home underwent a top-to-bottom renovation in 2017, including upgraded granite countertops, stylish new cabinetry, and modern stainless steel appliances. Recently in 2022, the upstairs full bathroom was also upgraded, ensuring a fresh and contemporary feel.Enjoy the convenience of brand new washer and dryer units, installed in 2021. In 2017, the windows and hot water tank were replaced with new ones. Assigned parking is available right behind the unit, and you'll have the luxury of your own private backyard.Perfectly situated, this home is a mere minute's walk from the bus stop, providing easy access to and from Rundle Station. Additionally, it's less than 5 minutes away from key amenities such as Peter Lougheed Hospital, Trans Canada (16 Avenue) Highway, and Sunridge Mall. Stoney Trail is also just a short 10-minute drive away.Families will love this fantastic community, as it offers a range of nearby schools from kindergarten to grade 12. Many of these schools are within walking distance, ensuring convenience for parents and students alike. Don't miss out on the opportunity to make this property your own. Schedule a viewing today! (id:22211)
The listing data above is provided under copyright by the Canada Real Estate Association.
The listing data is deemed reliable but is not guaranteed accurate by Canada Real Estate Association nor RealMaster.
MLS®, REALTOR® & associated logos are trademarks of The Canadian Real Estate Association.
Location
Province:
Alberta
City:
Calgary
Community:
Pineridge
Room
Room
Level
Length
Width
Area
4pc Bathroom
Second
4.92
7.41
36.49
4.92 Ft x 7.42 Ft
Bedroom
Second
8.66
11.42
98.89
8.67 Ft x 11.42 Ft
Bedroom
Second
8.07
13.42
108.30
8.08 Ft x 13.42 Ft
Primary Bedroom
Second
14.93
11.58
172.88
14.92 Ft x 11.58 Ft
Other
Bsmt
15.32
10.56
161.86
15.33 Ft x 10.58 Ft
Recreational, Games
Bsmt
16.40
8.50
139.39
16.42 Ft x 8.50 Ft
Furnace
Bsmt
5.31
11.09
58.94
5.33 Ft x 11.08 Ft
2pc Bathroom
Main
4.66
4.49
20.94
4.67 Ft x 4.50 Ft
Dining
Main
11.15
9.58
106.86
11.17 Ft x 9.58 Ft
Kitchen
Main
4.99
11.42
56.94
5.00 Ft x 11.42 Ft
Living
Main
17.16
11.25
193.09
17.17 Ft x 11.25 Ft
Book Viewing
Your feedback has been submitted.
Submission Failed! Please check your input and try again or contact us

