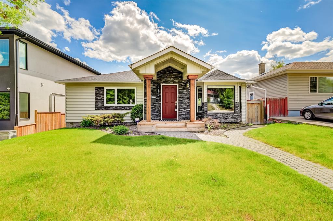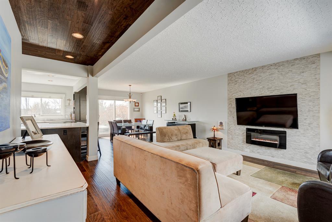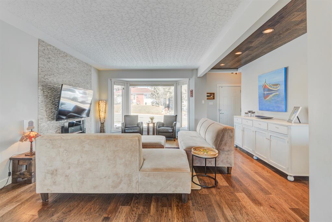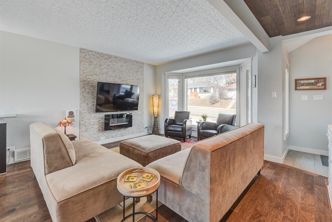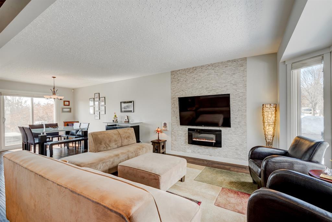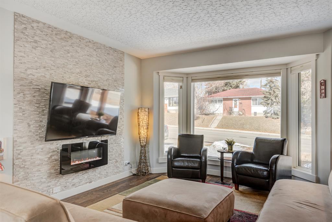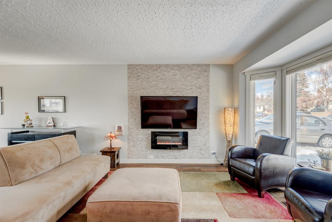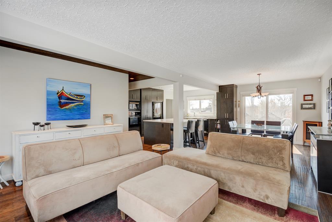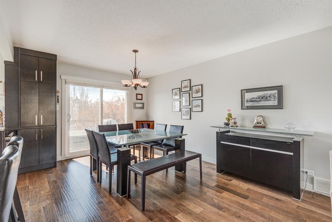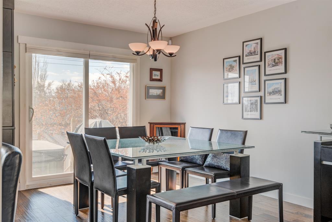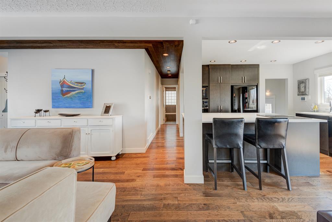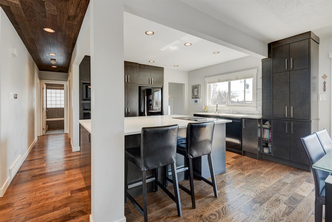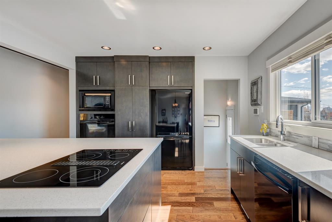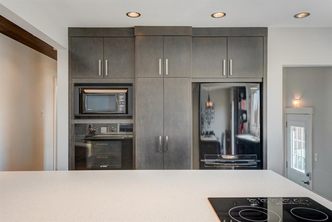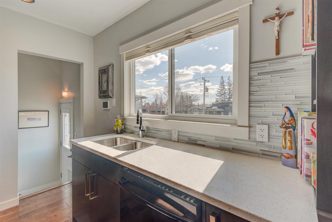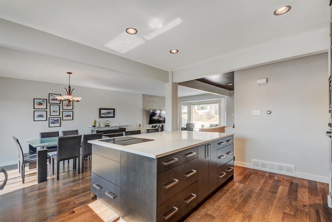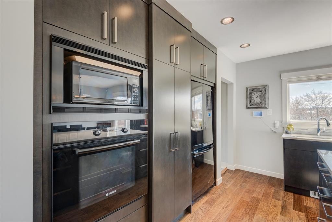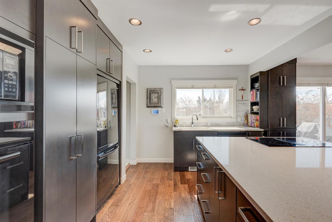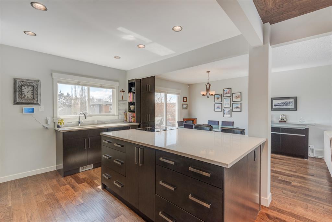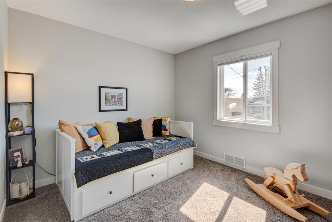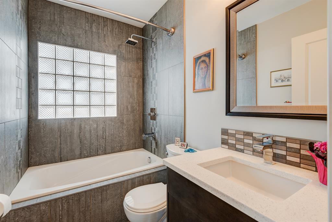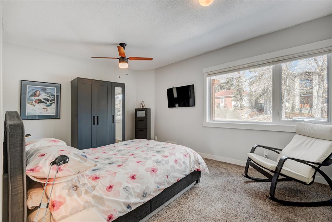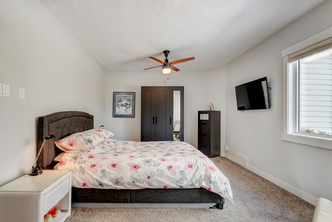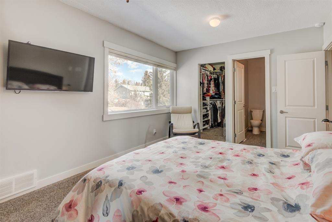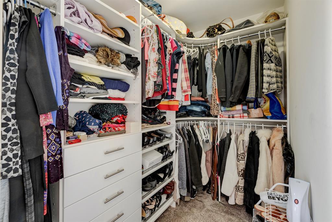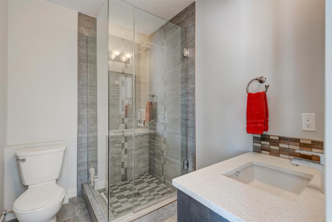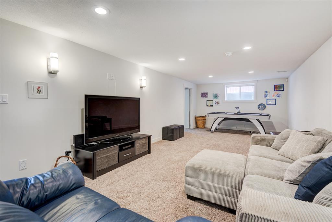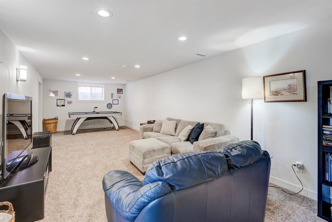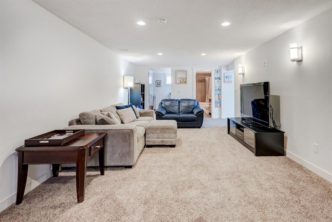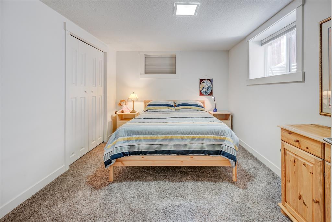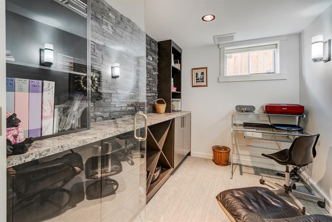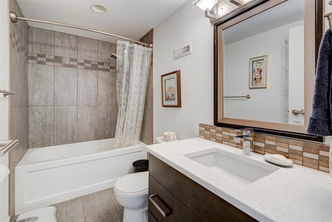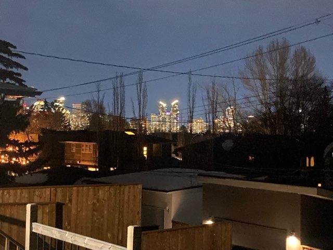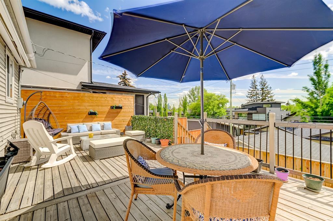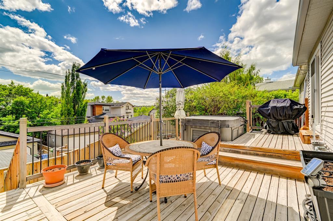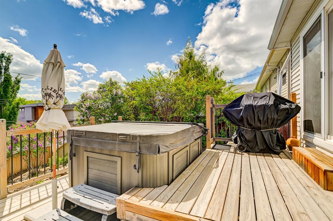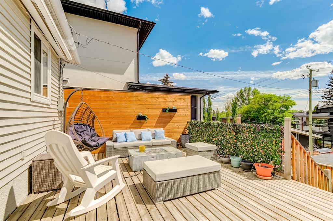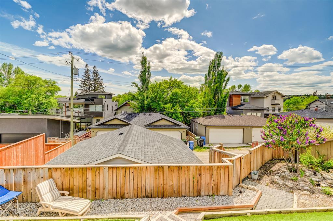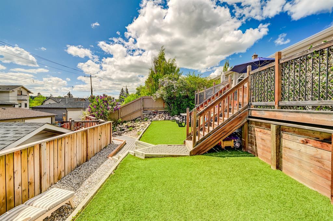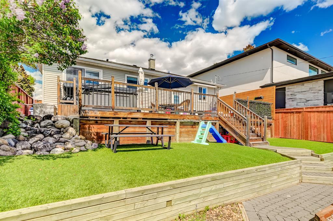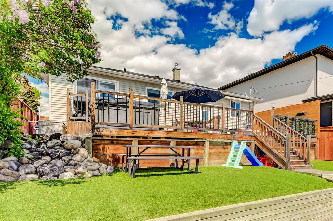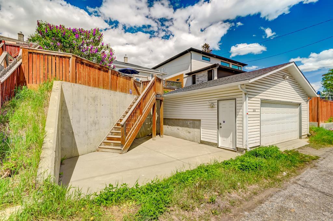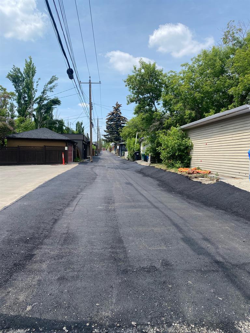- Alberta
- Calgary
2315 9 Ave NW
CAD$899,900
CAD$899,900 Asking price
2315 9 Avenue NWCalgary, Alberta, T2N1E8
Delisted
2+132| 1186 sqft
Listing information last updated on Tue Jul 11 2023 23:08:39 GMT-0400 (Eastern Daylight Time)

Open Map
Log in to view more information
Go To LoginSummary
IDA2035936
StatusDelisted
Ownership TypeFreehold
Brokered ByRE/MAX REAL ESTATE (CENTRAL)
TypeResidential House,Detached,Bungalow
AgeConstructed Date: 1953
Land Size511 m2|4051 - 7250 sqft
Square Footage1186 sqft
RoomsBed:2+1,Bath:3
Detail
Building
Bathroom Total3
Bedrooms Total3
Bedrooms Above Ground2
Bedrooms Below Ground1
AppliancesWasher,Refrigerator,Cooktop - Electric,Dishwasher,Oven,Dryer,Microwave,Garburator,Garage door opener
Architectural StyleBungalow
Basement DevelopmentFinished
Basement TypeFull (Finished)
Constructed Date1953
Construction MaterialWood frame
Construction Style AttachmentDetached
Cooling TypeCentral air conditioning
Exterior FinishStone,Vinyl siding
Fireplace PresentTrue
Fireplace Total1
Flooring TypeCarpeted,Hardwood
Foundation TypePoured Concrete
Half Bath Total0
Heating FuelNatural gas
Heating TypeForced air
Size Interior1186 sqft
Stories Total1
Total Finished Area1186 sqft
TypeHouse
Land
Size Total511 m2|4,051 - 7,250 sqft
Size Total Text511 m2|4,051 - 7,250 sqft
Acreagefalse
AmenitiesPark
Fence TypeFence
Size Irregular511.00
Surrounding
Ammenities Near ByPark
Zoning DescriptionR-C1
Other
FeaturesBack lane,Closet Organizers
BasementFinished,Full (Finished)
FireplaceTrue
HeatingForced air
Remarks
Welcome home to this immaculate fully renovated hillside bungalow with stunning views on a 50' wide lot in West Hillhurst. Outside boasts exquisite curb appeal while inside will have you falling in love with the stunning open floor plan, bright light flowing throughout, and gorgeous hardwood floors with matching ceiling details in the front foyer. The living room showcases a beautiful feature wall with electric fireplace and bright bay window overlooking the quiet street. a spacious dining area can accommodate large gatherings and offers sliding glass doors to the back deck where you can enjoy the south exposure and dinners al fresco. Flowing effortlessly off the dining area is the magnificent kitchen with espresso cabinets and contrasting white caesarstone counters. A large centre island offers additional seating, ample storage and radiant cook top. The main floor is completed by a full bath and two bedrooms, including the serene master retreat with large window, walk-in closet with custom organizers, and 3pc ensuite with glass enclosed shower. The fully developed lower presents plush carpets, massive rec room, and custom cigar/wine cellar with ventilated air. A third bedroom is ideal for teens or guests while a full bathroom and laundry with storage complete the level. The south exposed backyard allows you to enjoy the sprawling deck capitalizing on downtown skyline views or the tiered artificial low maintenance yard. A detached double garage is nestled down with access from the soon to be paved back alley along with an ideal cement pad perfect for a third vehicle or trailer. Located minutes to the UofC, shops along 16th Avenue and West Hillhurst, and trendy Kensington where you'll find some of the best restaurants. This fabulous property is ready for you to make it "home". (id:22211)
The listing data above is provided under copyright by the Canada Real Estate Association.
The listing data is deemed reliable but is not guaranteed accurate by Canada Real Estate Association nor RealMaster.
MLS®, REALTOR® & associated logos are trademarks of The Canadian Real Estate Association.
Location
Province:
Alberta
City:
Calgary
Community:
West Hillhurst
Room
Room
Level
Length
Width
Area
Recreational, Games
Bsmt
28.31
11.91
337.20
28.33 Ft x 11.92 Ft
Wine Cellar
Bsmt
9.19
7.51
69.02
9.17 Ft x 7.50 Ft
Laundry
Bsmt
12.93
11.52
148.86
12.92 Ft x 11.50 Ft
Bedroom
Bsmt
13.68
9.68
132.41
13.67 Ft x 9.67 Ft
4pc Bathroom
Bsmt
NaN
Measurements not available
Kitchen
Main
12.66
11.91
150.82
12.67 Ft x 11.92 Ft
Dining
Main
12.66
11.42
144.59
12.67 Ft x 11.42 Ft
Living
Main
16.34
15.91
259.98
16.33 Ft x 15.92 Ft
Primary Bedroom
Main
14.67
11.09
162.63
14.67 Ft x 11.08 Ft
Bedroom
Main
11.68
10.07
117.64
11.67 Ft x 10.08 Ft
3pc Bathroom
Main
NaN
Measurements not available
4pc Bathroom
Main
NaN
Measurements not available
Book Viewing
Your feedback has been submitted.
Submission Failed! Please check your input and try again or contact us

