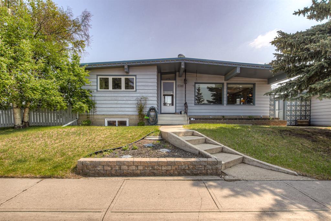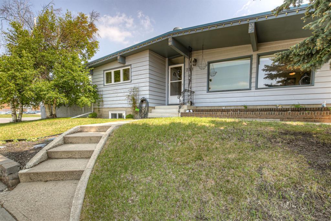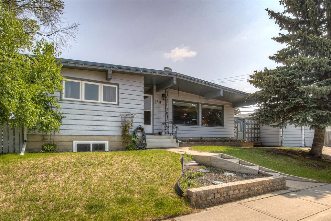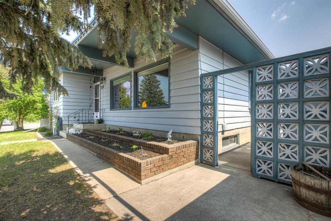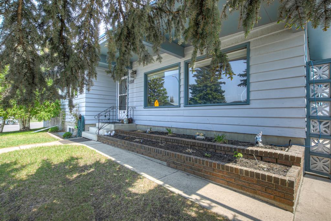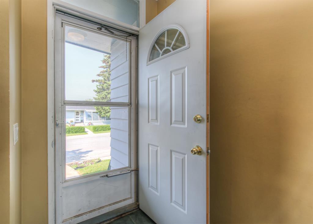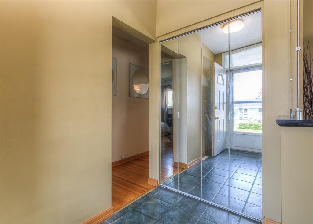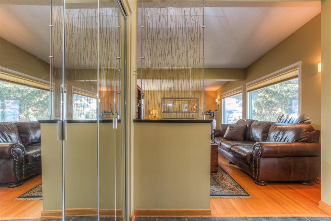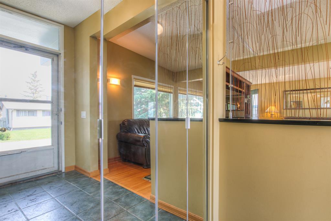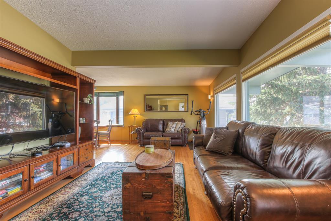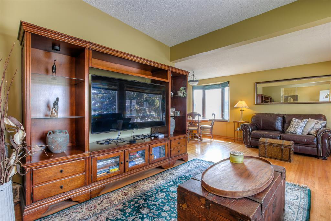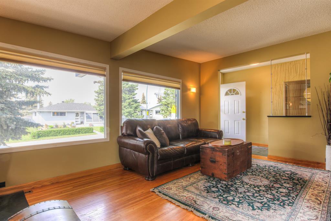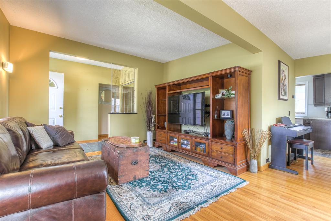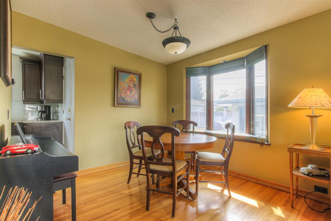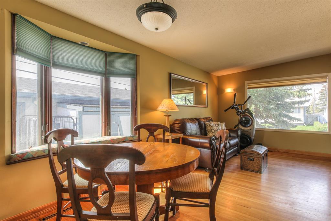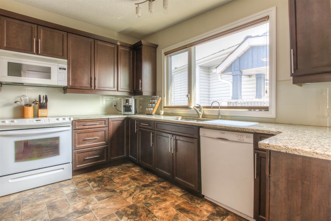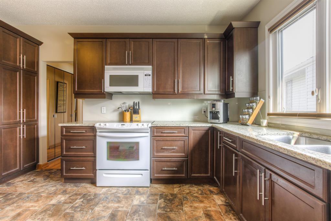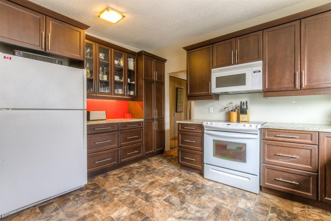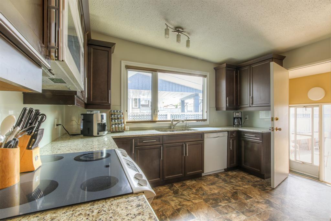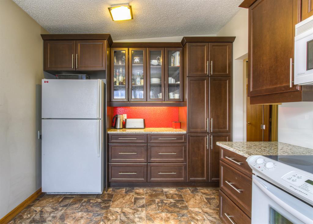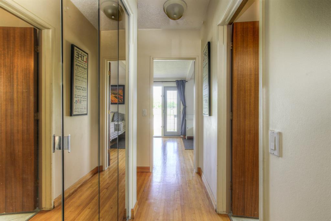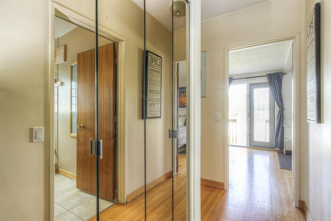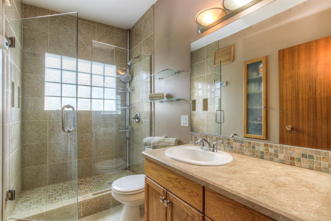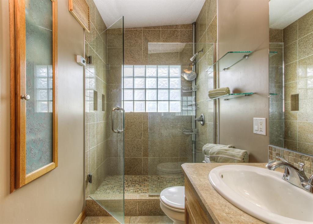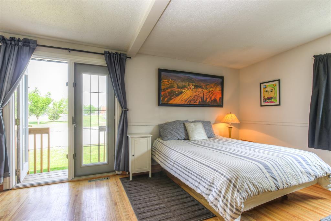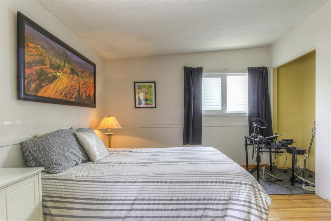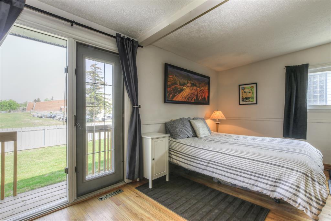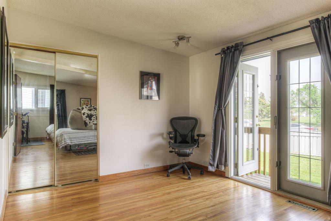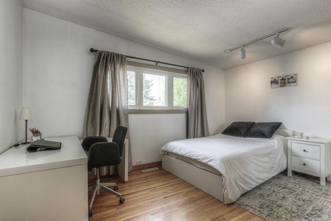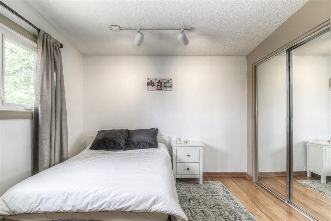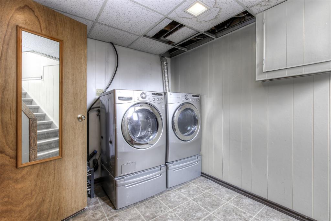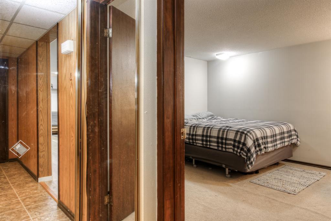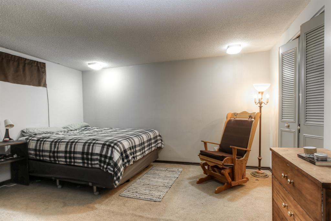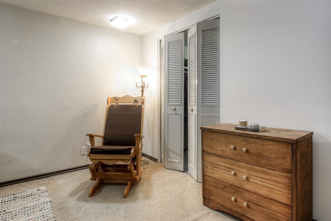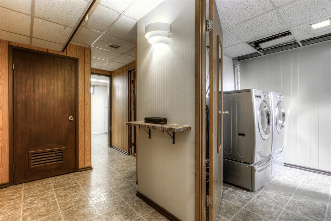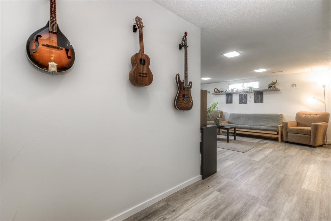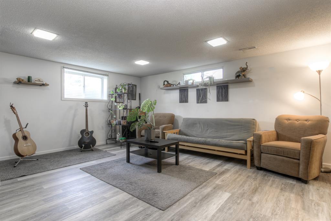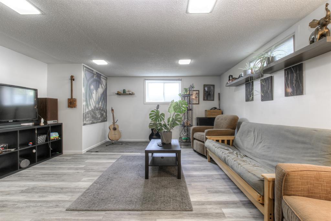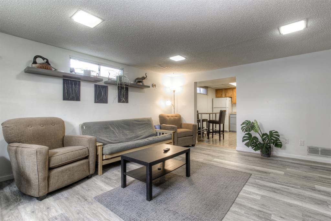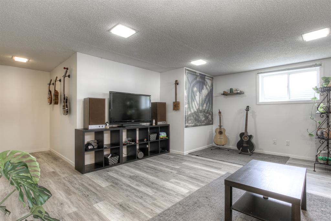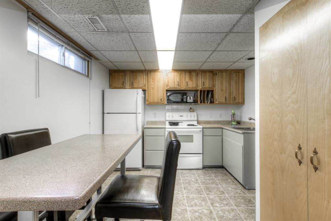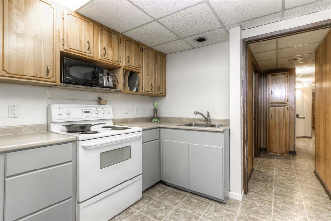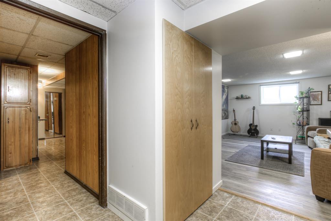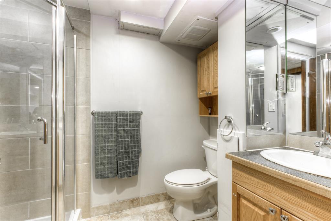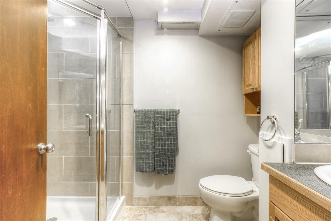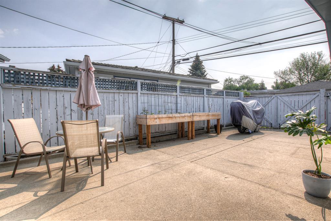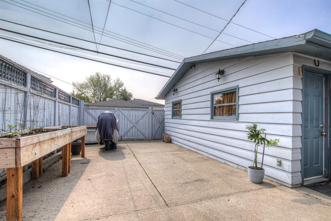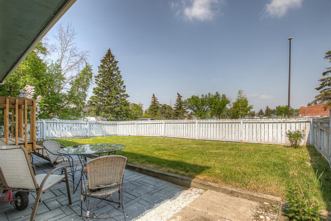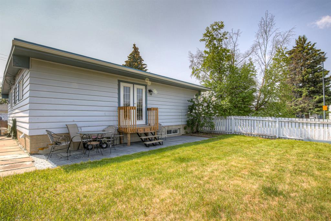- Alberta
- Calgary
2311 Maunsell Dr NE
CAD$489,000
CAD$489,000 Asking price
2311 Maunsell Drive NECalgary, Alberta, T3E6A3
Delisted · Delisted ·
2+122| 1166 sqft
Listing information last updated on Tue Jun 06 2023 10:27:50 GMT-0400 (Eastern Daylight Time)

Open Map
Log in to view more information
Go To LoginSummary
IDA2053042
StatusDelisted
Ownership TypeFreehold
Brokered ByCENTURY 21 BAMBER REALTY LTD.
TypeResidential House,Detached,Bungalow
AgeConstructed Date: 1967
Land Size482 m2|4051 - 7250 sqft
Square Footage1166 sqft
RoomsBed:2+1,Bath:2
Virtual Tour
Detail
Building
Bathroom Total2
Bedrooms Total3
Bedrooms Above Ground2
Bedrooms Below Ground1
AppliancesRefrigerator,Water softener,Dishwasher,Stove,Hood Fan,Window Coverings,Garage door opener,Washer & Dryer
Architectural StyleBungalow
Basement DevelopmentFinished
Basement FeaturesSuite
Basement TypeFull (Finished)
Constructed Date1967
Construction MaterialWood frame
Construction Style AttachmentDetached
Cooling TypeCentral air conditioning
Exterior FinishWood siding
Fireplace PresentFalse
Flooring TypeCarpeted,Hardwood,Linoleum,Tile,Vinyl
Foundation TypePoured Concrete
Half Bath Total0
Heating FuelNatural gas
Heating TypeForced air
Size Interior1166 sqft
Stories Total1
Total Finished Area1166 sqft
TypeHouse
Land
Size Total482 m2|4,051 - 7,250 sqft
Size Total Text482 m2|4,051 - 7,250 sqft
Acreagefalse
AmenitiesRecreation Nearby
Fence TypeFence
Landscape FeaturesLawn
Size Irregular482.00
Surrounding
Ammenities Near ByRecreation Nearby
Zoning DescriptionR-C1
Other
FeaturesBack lane
BasementFinished,Suite,Full (Finished)
FireplaceFalse
HeatingForced air
Remarks
An ideal home for a small family, or a multi-generational family, this home offers two living spaces, each with its own private entry and fenced private patio area. With an oversized double garage and ample on-street parking, there are no parking space issues. Upstairs, you’ll find a very spacious 1,166 square foot, two-bedroom home. The huge master bedroom has space for a couch and reading area, and French doors onto the north-facing patio and fenced, grassed yard. The secondary bedroom is also very large, offering room for a king bed, and office/study area. These rooms could be renovated easily to provide a third bedroom. There is a large main bath with glass tub-shower combination and loads of storage right outside the door. This home’s roomy kitchen has gorgeous deep wood cabinetry and built-ins – a place for absolutely everything. The kitchen adjoins the dining area and south-facing living room and will offer your family comfortable meals and together time. Downstairs, you’ll find a very bright, very spacious 1 bedroom illegal suite. The large living room is bright and welcoming and adjoins the kitchen with room for a table for four. The bedroom here is also oversize and has a huge walk-in closet. With its private entryway, this illegal suite is a great rental or nanny suite. Newer fixtures in the bathroom here as well. Located in a very quiet, safe street, everything is within walking or short driving distance. Both the community elementary school and junior high schools are across the street, and the other schools including senior high in close proximity. Sit on your shaded north balcony, and watch your kids walk to school. After school and weekends will be filled with activities outdoors at Marlborough Park, Prairie Winds Park, and Rotary Park, and the Max Bell arena is a ten min drive. Bike routes in the area are easily accessible, safe and well developed. Mayland Heights is just eight kms from downtown. Whether by bike, car, or public transit, your comm ute will be quick and direct. Two major transportation routes are minutes away: 16th Ave makes quick work of getting to SAIT or U of C; easy access to the C-train and public transit means MRU is 30 minutes door-to-door. With Deerfoot Trail close by, getting around town, or out of town is fuss-free; YYC is twenty mins to the departures deck. With the #19 bus route walking distance, you’ll make short work of any commute by public transit . A plus to living semi-inner city is access to downtown. Whether for work, events, entertainment, or a Saturday stroll through the weekend markets, your new home is a short drive to museums, markets, theatres, restaurants and loads of shopping. Sunridge Mall and Market Mall are both quick drives of ten minutes,, and the downtown Superstore are also ten minutes. This great home is a fantastic choice for a three-generation family, or for a family looking for a home and investment property. Live up and rent down or rent out both units. Great options and it's your choice! (id:22211)
The listing data above is provided under copyright by the Canada Real Estate Association.
The listing data is deemed reliable but is not guaranteed accurate by Canada Real Estate Association nor RealMaster.
MLS®, REALTOR® & associated logos are trademarks of The Canadian Real Estate Association.
Location
Province:
Alberta
City:
Calgary
Community:
Mayland Heights
Room
Room
Level
Length
Width
Area
Family
Lower
23.26
16.99
395.32
23.25 Ft x 17.00 Ft
Bedroom
Lower
10.66
13.25
141.33
10.67 Ft x 13.25 Ft
3pc Bathroom
Lower
NaN
Measurements not available
Living
Main
19.75
12.07
238.46
19.75 Ft x 12.08 Ft
Dining
Main
9.68
6.99
67.64
9.67 Ft x 7.00 Ft
Kitchen
Main
12.66
13.85
175.34
12.67 Ft x 13.83 Ft
4pc Bathroom
Main
NaN
Measurements not available
Bedroom
Main
13.25
11.32
150.03
13.25 Ft x 11.33 Ft
Primary Bedroom
Main
12.93
18.67
241.31
12.92 Ft x 18.67 Ft
Book Viewing
Your feedback has been submitted.
Submission Failed! Please check your input and try again or contact us

