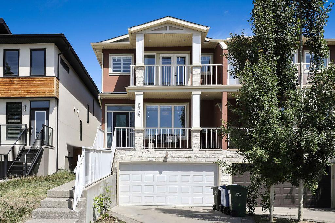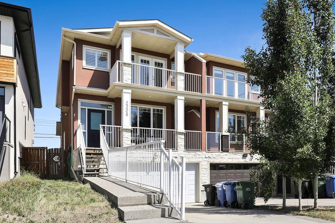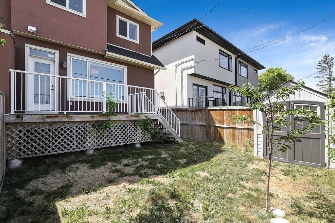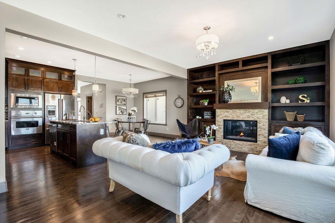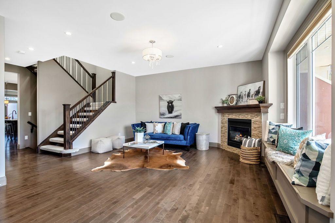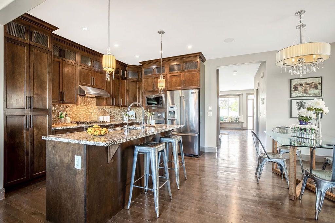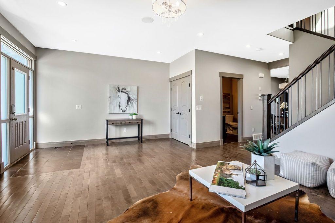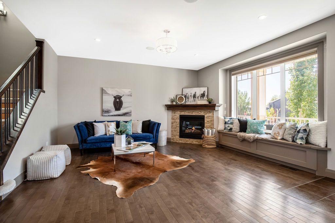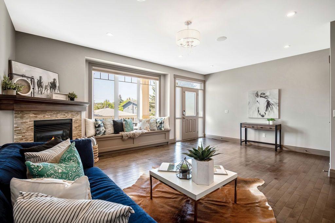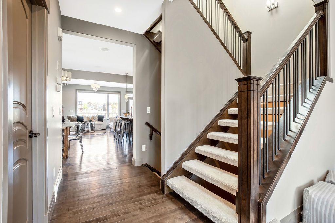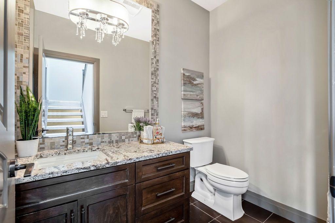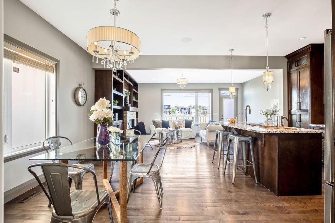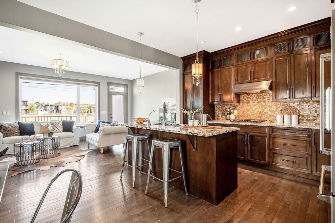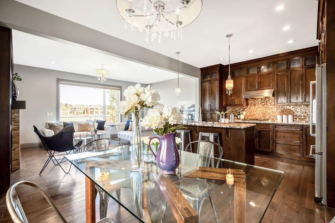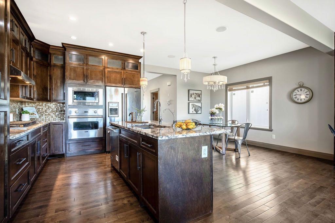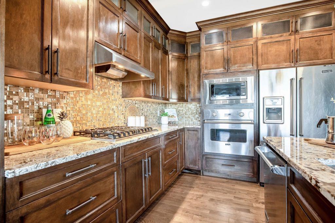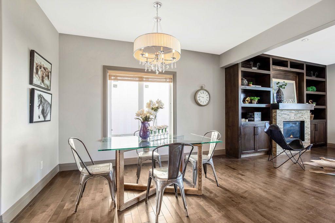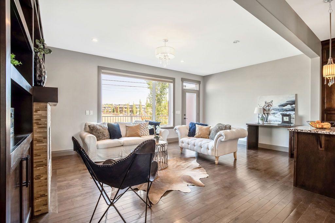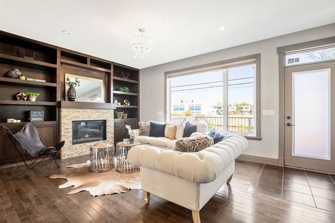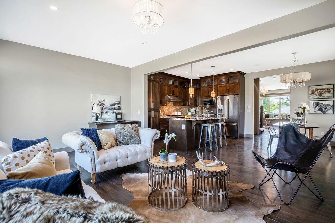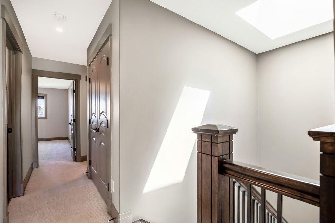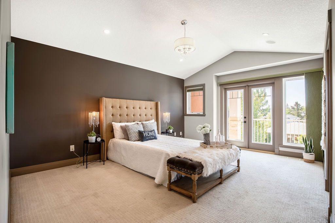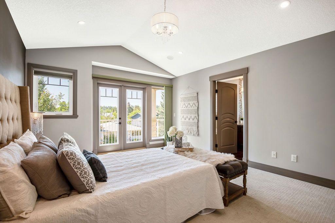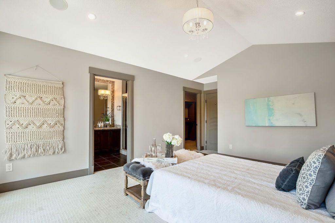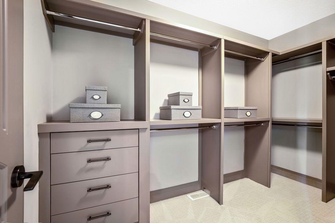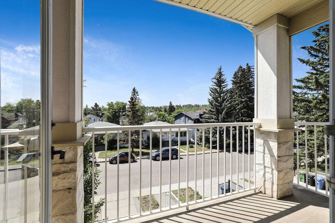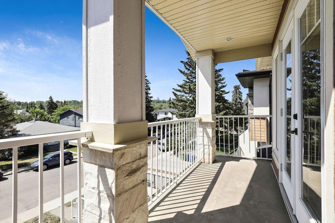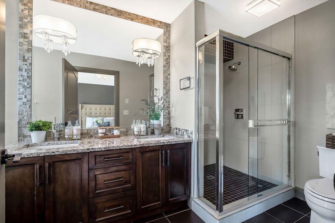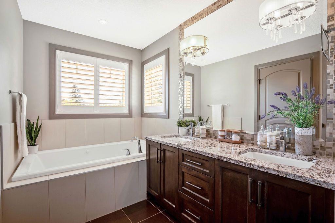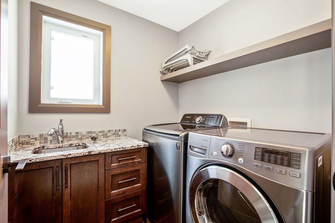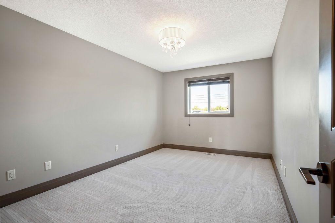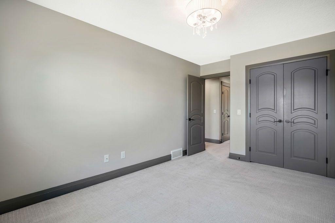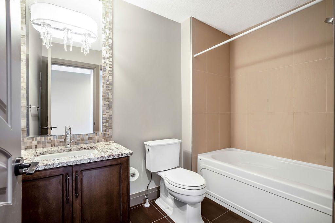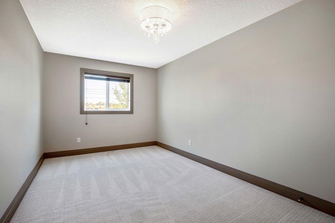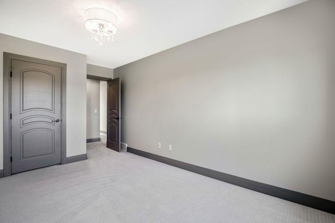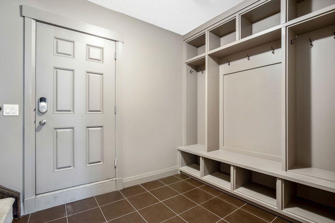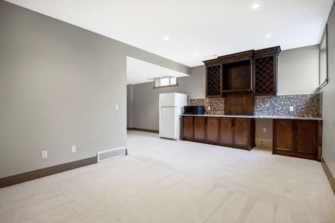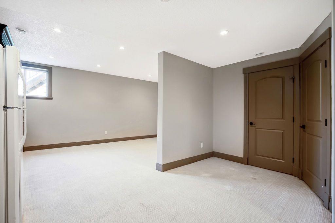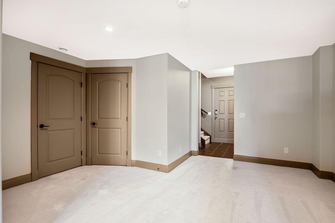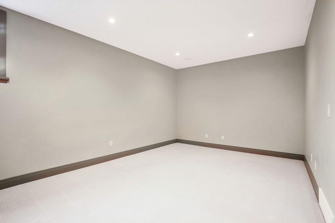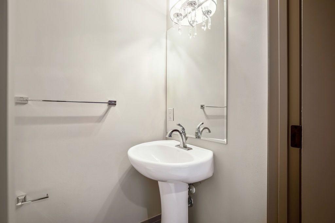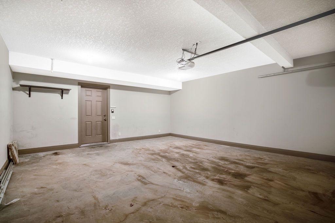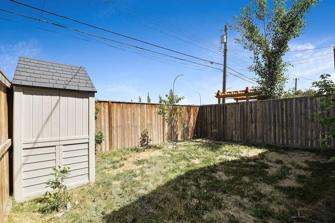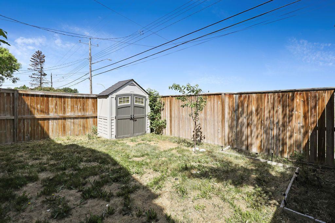- Alberta
- Calgary
2308 Westmount Rd NW
CAD$765,000
CAD$765,000 Asking price
2308 Westmount Road NWCalgary, Alberta, T2N3N6
Delisted · Delisted ·
344| 1914.58 sqft
Listing information last updated on Sat Jun 17 2023 09:02:04 GMT-0400 (Eastern Daylight Time)

Open Map
Log in to view more information
Go To LoginSummary
IDA2055608
StatusDelisted
Ownership TypeFreehold
Brokered ByCIR REALTY
TypeResidential House,Duplex,Semi-Detached
AgeConstructed Date: 2011
Land Size249 m2|0-4050 sqft
Square Footage1914.58 sqft
RoomsBed:3,Bath:4
Detail
Building
Bathroom Total4
Bedrooms Total3
Bedrooms Above Ground3
AppliancesRefrigerator,Cooktop - Gas,Dishwasher,Microwave,Oven - Built-In,Garage door opener,Washer & Dryer
Basement DevelopmentFinished
Basement TypeFull (Finished)
Constructed Date2011
Construction MaterialWood frame
Construction Style AttachmentSemi-detached
Cooling TypeNone
Fireplace PresentTrue
Fireplace Total2
Flooring TypeCarpeted,Ceramic Tile,Hardwood
Foundation TypePoured Concrete
Half Bath Total2
Heating TypeOther,Forced air
Size Interior1914.58 sqft
Stories Total2
Total Finished Area1914.58 sqft
TypeDuplex
Land
Size Total249 m2|0-4,050 sqft
Size Total Text249 m2|0-4,050 sqft
Acreagefalse
AmenitiesPark,Playground,Recreation Nearby
Fence TypeFence
Size Irregular249.00
Surrounding
Ammenities Near ByPark,Playground,Recreation Nearby
Zoning DescriptionR-C2
Other
FeaturesPVC window
BasementFinished,Full (Finished)
FireplaceTrue
HeatingOther,Forced air
Remarks
Welcome to 2308 Westmount Road NW Calgary. Great duplex in the desirable community of West Hillhurst. Close to Downton Calgary , Schools like Queen Elizabeth, Shopping, the Bow River Pathway, Kensington shopping area and etc. This house is offering 3 bedrooms, 2 full and 2 half bathrooms with a finished basement in almost 2500sf developed area in addition to a double attached garage. The main level floor plan is great as you have an open concept layout including a great room with fireplace and a family room with fireplace too. Kitchen has a big granite counter top and several cabinets. Other features of the house 9’ fool flat-painting ceiling, two fireplace, hardwood flooring, skylight, master bedroom balcony with a view to DT Calgary, lots of windows toward south side, stucco exterior, wet bar in the basement, Viking fridge, gas cooktop, good size bedrooms, upstairs laundry room, backyard with no back side neighbors. Don’t miss the opportunity to own this duplex in the great location (id:22211)
The listing data above is provided under copyright by the Canada Real Estate Association.
The listing data is deemed reliable but is not guaranteed accurate by Canada Real Estate Association nor RealMaster.
MLS®, REALTOR® & associated logos are trademarks of The Canadian Real Estate Association.
Location
Province:
Alberta
City:
Calgary
Community:
West Hillhurst
Room
Room
Level
Length
Width
Area
2pc Bathroom
Bsmt
NaN
Measurements not available
2pc Bathroom
Main
NaN
Measurements not available
Primary Bedroom
Upper
12.93
15.58
201.45
12.92 Ft x 15.58 Ft
Bedroom
Upper
9.68
13.91
134.64
9.67 Ft x 13.92 Ft
Bedroom
Upper
9.42
14.24
134.07
9.42 Ft x 14.25 Ft
5pc Bathroom
Upper
NaN
Measurements not available
4pc Bathroom
Upper
NaN
Measurements not available
Book Viewing
Your feedback has been submitted.
Submission Failed! Please check your input and try again or contact us

