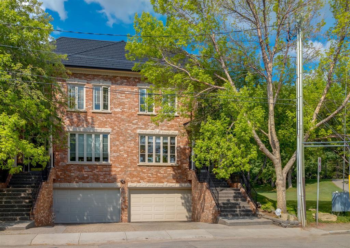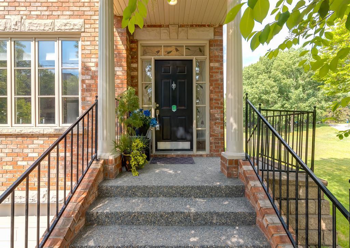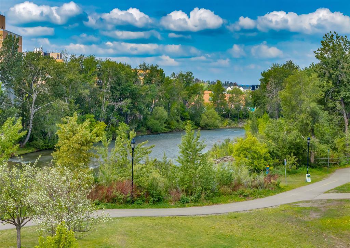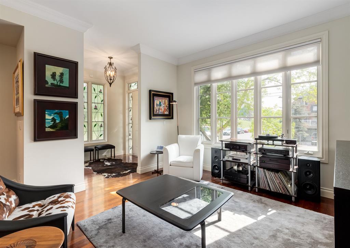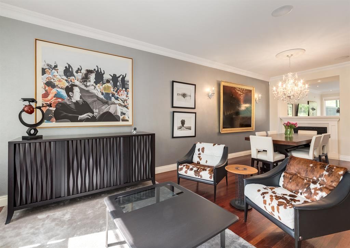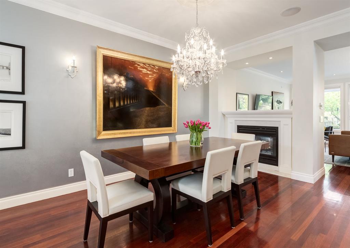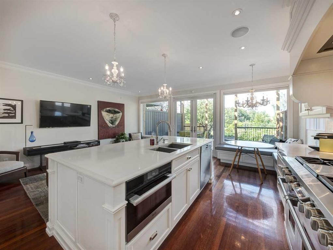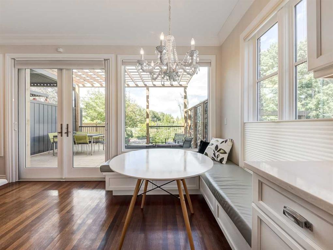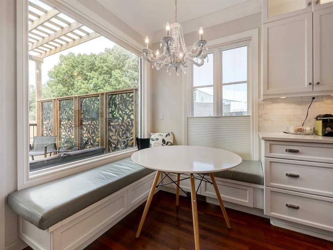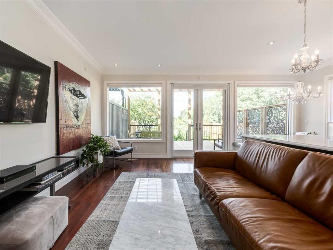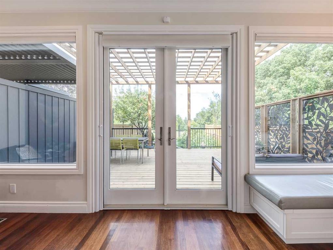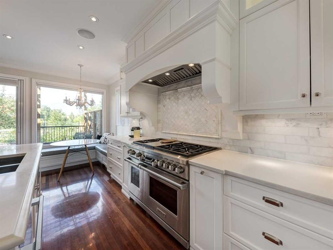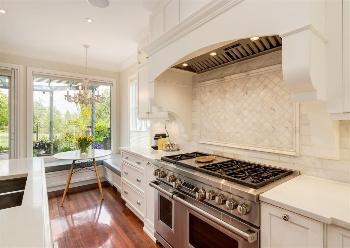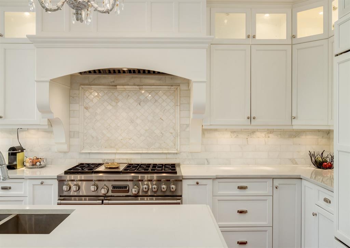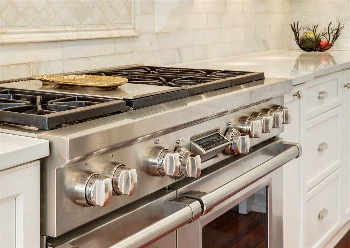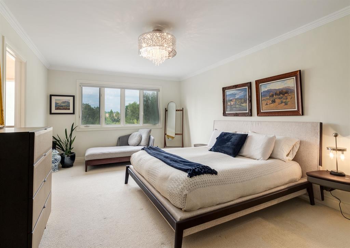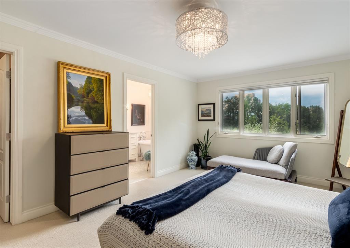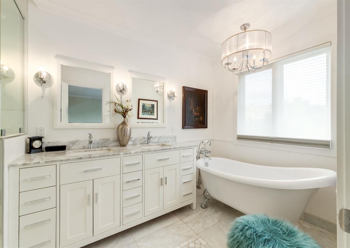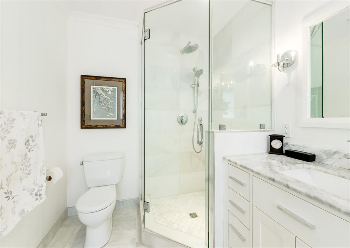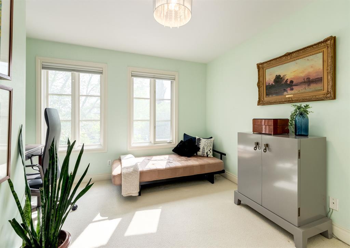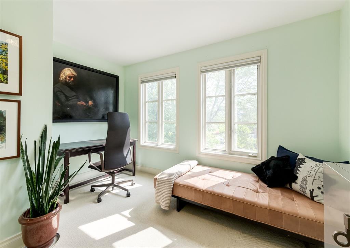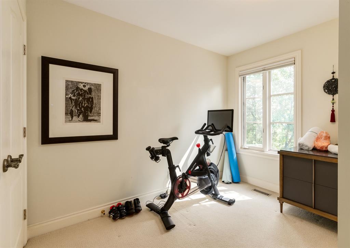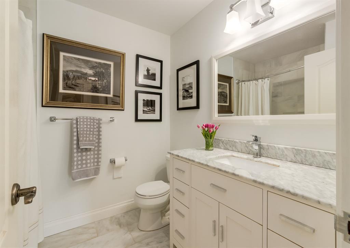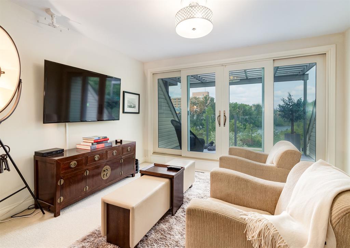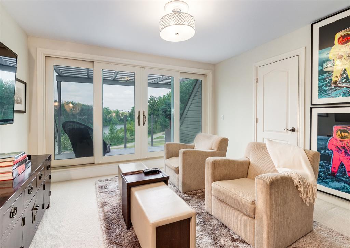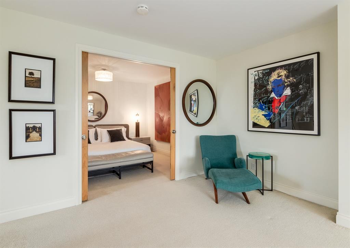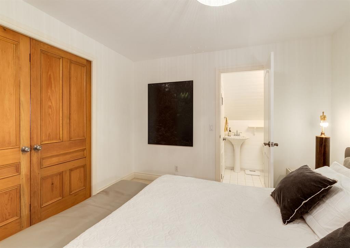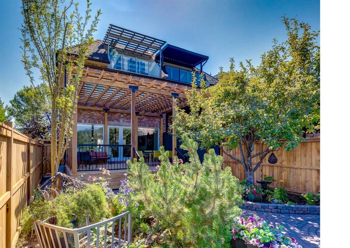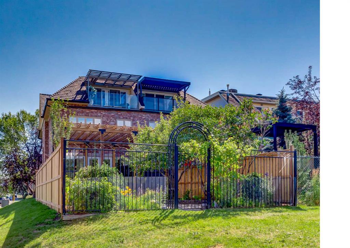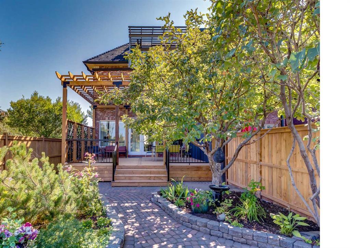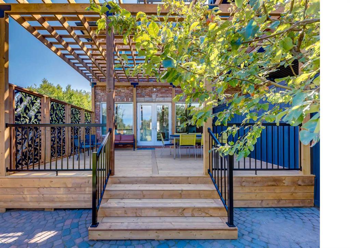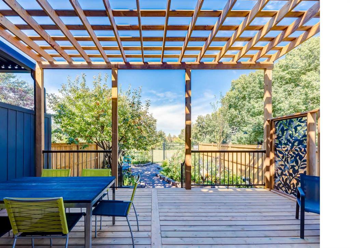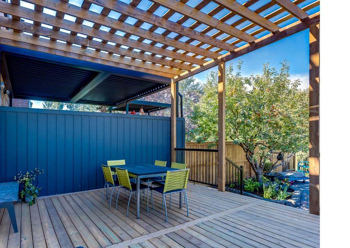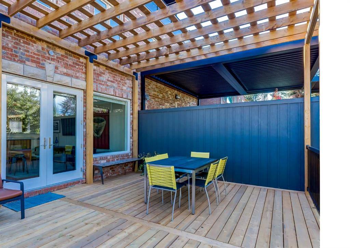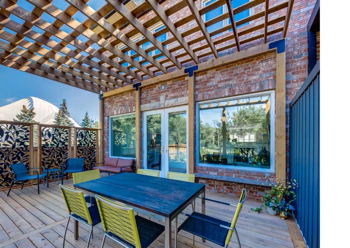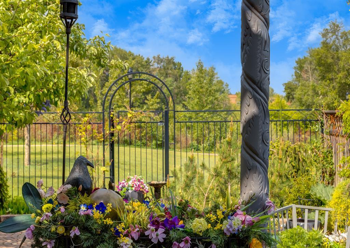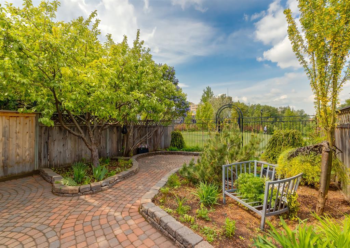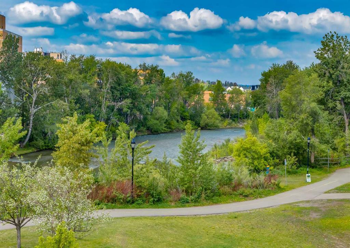- Alberta
- Calgary
2301 Erlton Pl SW
CAD$1,498,000
CAD$1,498,000 Asking price
2301 Erlton Place SWCalgary, Alberta, T2S2Z3
Delisted
445| 2536.81 sqft
Listing information last updated on Fri Dec 01 2023 20:09:43 GMT-0500 (Eastern Standard Time)

Open Map
Log in to view more information
Go To LoginSummary
IDA2051086
StatusDelisted
Ownership TypeFreehold
Brokered ByREAL ESTATE PROFESSIONALS INC.
TypeResidential House,Duplex,Semi-Detached
AgeConstructed Date: 1997
Land Size279 m2|0-4050 sqft
Square Footage2536.81 sqft
RoomsBed:4,Bath:4
Virtual Tour
Detail
Building
Bathroom Total4
Bedrooms Total4
Bedrooms Above Ground4
AppliancesWasher,Refrigerator,Dishwasher,Stove,Dryer,Microwave,Garburator
Basement DevelopmentPartially finished
Basement TypePartial (Partially finished)
Constructed Date1997
Construction Style AttachmentSemi-detached
Cooling TypeCentral air conditioning
Exterior FinishBrick
Fireplace PresentTrue
Fireplace Total1
Fire ProtectionSmoke Detectors
Flooring TypeCarpeted,Ceramic Tile,Hardwood
Foundation TypePoured Concrete
Half Bath Total2
Heating FuelNatural gas
Heating TypeForced air
Size Interior2536.81 sqft
Stories Total3
Total Finished Area2536.81 sqft
TypeDuplex
Land
Size Total279 m2|0-4,050 sqft
Size Total Text279 m2|0-4,050 sqft
Acreagefalse
AmenitiesPark,Recreation Nearby
Fence TypeFence
Landscape FeaturesGarden Area
Size Irregular279.00
Oversize
Tandem
Attached Garage
Surrounding
Ammenities Near ByPark,Recreation Nearby
View TypeView
Zoning DescriptionR-C2
Other
FeaturesSee remarks,Closet Organizers
BasementPartially finished,Partial (Partially finished)
FireplaceTrue
HeatingForced air
Remarks
Hidden oasis in the sought after community of Erlton, this outstanding home has the most amazing location! Backing onto the Elbow River and beside a greenspace you are in the center of it all. With over 2500 sq.ft. of functional living space on 3 levels, 4 bedrooms, and a fantastic 3rd floor loft, this home has everything you could want. The main floor is perfect for entertaining, an open concept living and dining room with a gas fireplace that separates you from the sunny and inviting family room, classic kitchen and cozy breakfast banquette. The back yard is private and offers beautiful perennial beds, a large deck, BBQ area and a pergola to shade you from the afternoon sun while you take in stunning views of the river. The second floor features a huge master bedroom and ensuite as well as two other secondary bedrooms, bathroom and laundry room. The loft space is fantastic! Offering a rec space and double doors leading to a large guest suite or home office with a half bath and storage. Off the loft is a second generous balcony with a pergola and views of the river and downtown to the north. TRIPLE front underdrive garage and massive storage area complete the lower level. A 20-minute walk to downtown, 10 minutes to trendy 4th Street and the Stampede Grounds, you are just where you want to be! Opportunities like this rarely become available, and what’s even better is that there are no condo fees. If you are looking for a more lock-and-go lifestyle this could be your new home. Truly a rare opportunity and an excellent long term investment in one of Calgary's fastest growing cities. (id:22211)
The listing data above is provided under copyright by the Canada Real Estate Association.
The listing data is deemed reliable but is not guaranteed accurate by Canada Real Estate Association nor RealMaster.
MLS®, REALTOR® & associated logos are trademarks of The Canadian Real Estate Association.
Location
Province:
Alberta
City:
Calgary
Community:
Erlton
Room
Room
Level
Length
Width
Area
4pc Bathroom
Second
6.82
8.07
55.08
6.83 Ft x 8.08 Ft
5pc Bathroom
Second
6.82
13.09
89.33
6.83 Ft x 13.08 Ft
Bedroom
Second
10.56
10.76
113.68
10.58 Ft x 10.75 Ft
Bedroom
Second
12.93
11.84
153.10
12.92 Ft x 11.83 Ft
Laundry
Second
7.25
4.99
36.16
7.25 Ft x 5.00 Ft
Primary Bedroom
Second
12.93
20.08
259.55
12.92 Ft x 20.08 Ft
2pc Bathroom
Third
4.27
5.58
23.79
4.25 Ft x 5.58 Ft
Bedroom
Third
13.09
11.52
150.75
13.08 Ft x 11.50 Ft
Bonus
Third
12.99
20.57
267.26
13.00 Ft x 20.58 Ft
Storage
Third
6.50
17.91
116.37
6.50 Ft x 17.92 Ft
Storage
Third
20.34
6.43
130.80
20.33 Ft x 6.42 Ft
Storage
Third
6.50
3.74
24.30
6.50 Ft x 3.75 Ft
Storage
Bsmt
6.82
19.32
131.87
6.83 Ft x 19.33 Ft
2pc Bathroom
Main
6.76
5.31
35.92
6.75 Ft x 5.33 Ft
Family
Main
10.07
19.09
192.32
10.08 Ft x 19.08 Ft
Dining
Main
12.66
14.34
181.57
12.67 Ft x 14.33 Ft
Other
Main
9.84
20.08
197.63
9.83 Ft x 20.08 Ft
Living
Main
12.66
13.75
174.09
12.67 Ft x 13.75 Ft
Storage
Main
3.31
3.18
10.55
3.33 Ft x 3.17 Ft
Book Viewing
Your feedback has been submitted.
Submission Failed! Please check your input and try again or contact us

