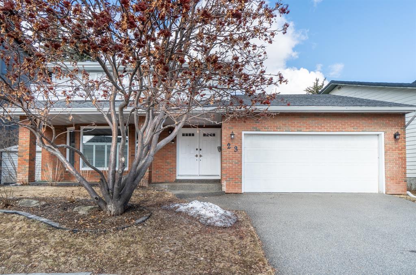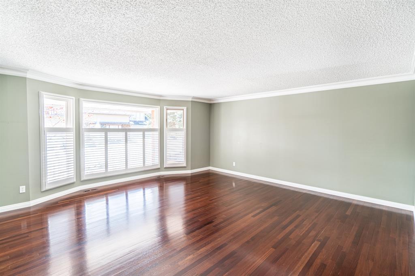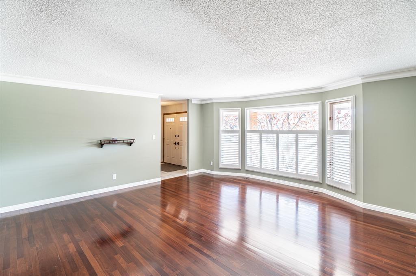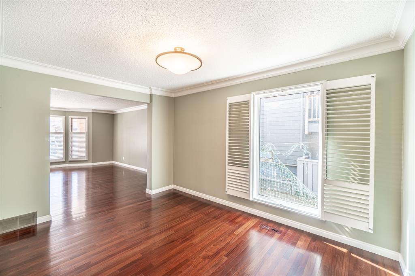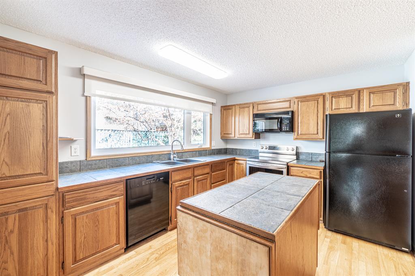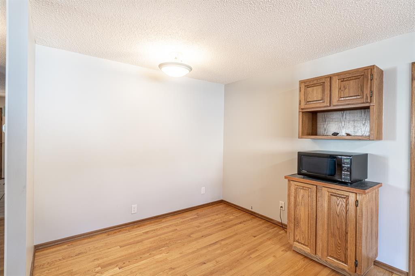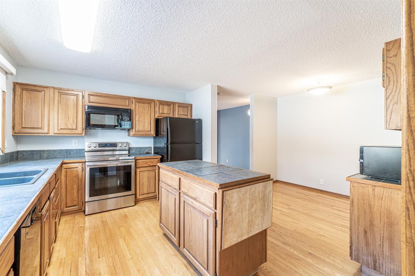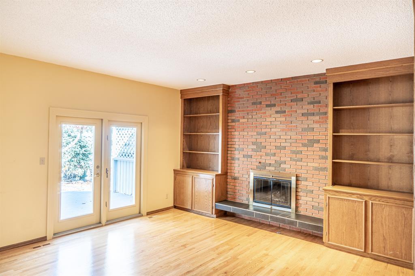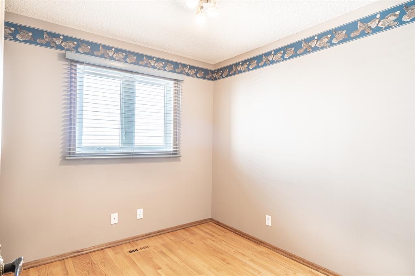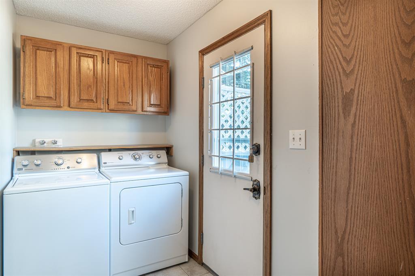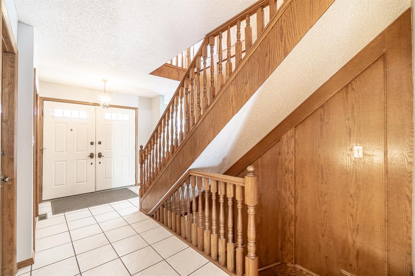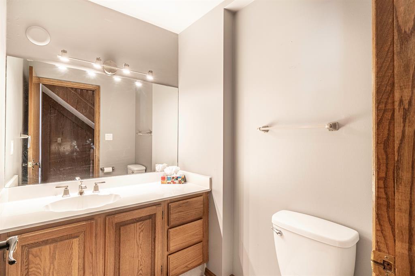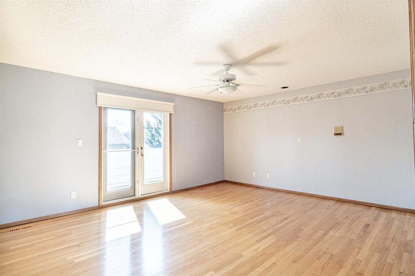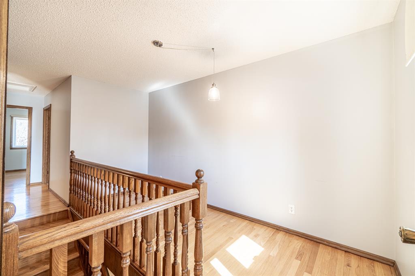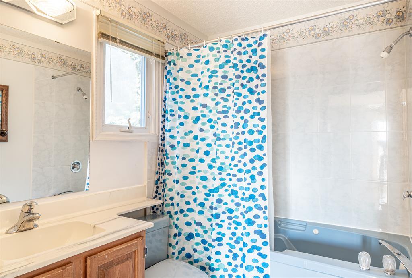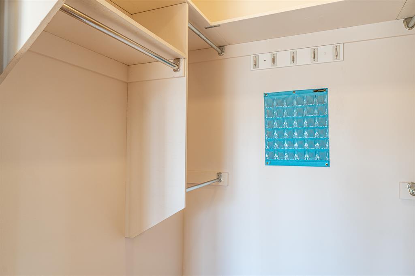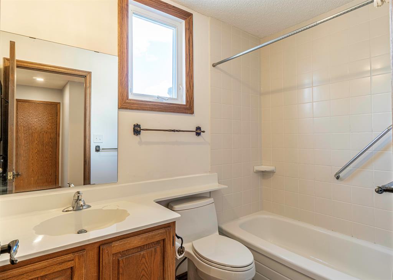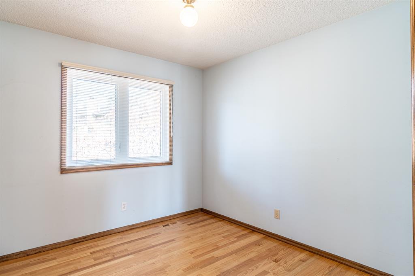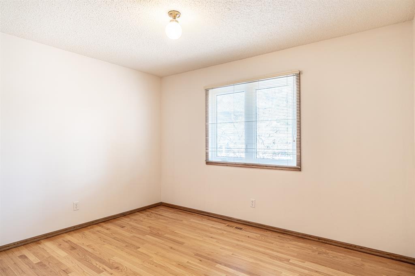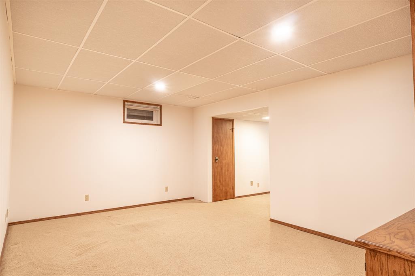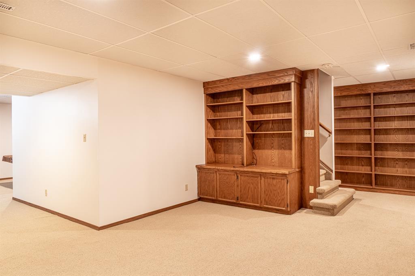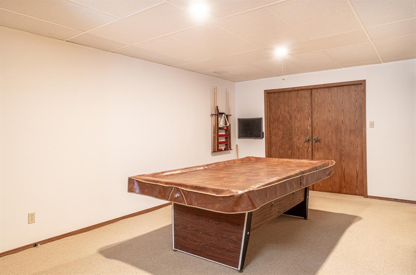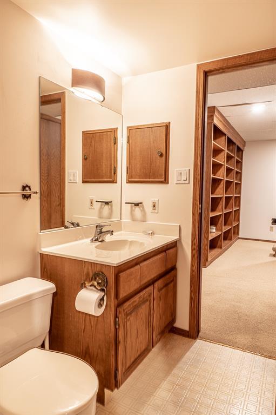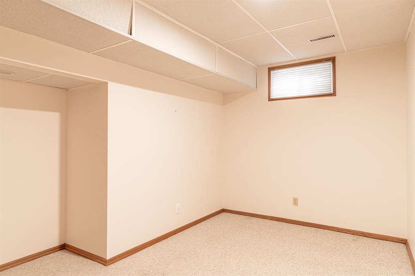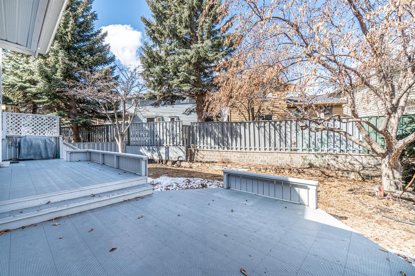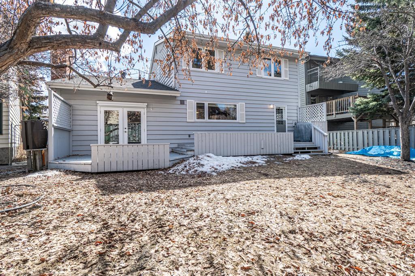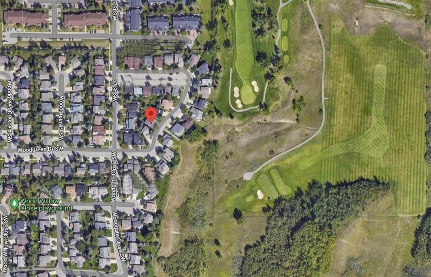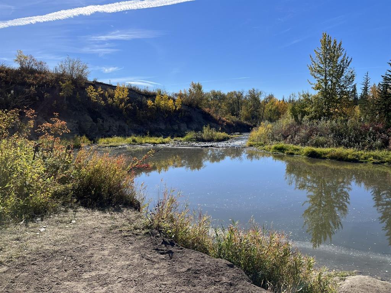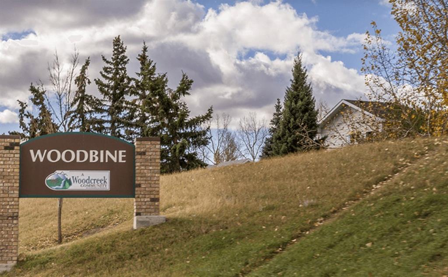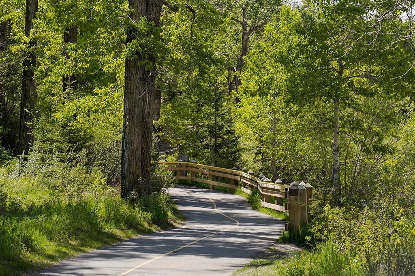- Alberta
- Calgary
23 Woodgrove Cres SW
CAD$799,900
CAD$799,900 Asking price
23 Woodgrove Crescent SWCalgary, Alberta, T2W3Y9
Delisted
3+144| 2186 sqft
Listing information last updated on Tue Jun 27 2023 00:00:55 GMT-0400 (Eastern Daylight Time)

Open Map
Log in to view more information
Go To LoginSummary
IDA2025707
StatusDelisted
Ownership TypeFreehold
Brokered ByRE/MAX LANDAN REAL ESTATE
TypeResidential House,Detached
AgeConstructed Date: 1980
Land Size512 m2|4051 - 7250 sqft
Square Footage2186 sqft
RoomsBed:3+1,Bath:4
Virtual Tour
Detail
Building
Bathroom Total4
Bedrooms Total4
Bedrooms Above Ground3
Bedrooms Below Ground1
AppliancesWasher,Refrigerator,Dishwasher,Stove,Dryer,Window Coverings
Basement DevelopmentFinished
Basement TypeFull (Finished)
Constructed Date1980
Construction MaterialWood frame
Construction Style AttachmentDetached
Cooling TypeNone
Fireplace PresentTrue
Fireplace Total1
Flooring TypeCarpeted,Ceramic Tile,Hardwood
Foundation TypePoured Concrete
Half Bath Total1
Heating FuelNatural gas
Heating TypeForced air
Size Interior2186 sqft
Stories Total2
Total Finished Area2186 sqft
TypeHouse
Land
Size Total512 m2|4,051 - 7,250 sqft
Size Total Text512 m2|4,051 - 7,250 sqft
Acreagefalse
AmenitiesPark
Fence TypeFence,Partially fenced
Landscape FeaturesFruit trees,Landscaped
Size Irregular512.00
Attached Garage
See Remarks
Surrounding
Ammenities Near ByPark
Zoning DescriptionR-C1
Other
FeaturesNo Animal Home,No Smoking Home
BasementFinished,Full (Finished)
FireplaceTrue
HeatingForced air
Remarks
** PLEASE CLICK ON MULTIMEDIA FOR 3D TOUR - OPEN HOUSE 24/7 ** Amazing location - amazing home! This very well maintained 2 storey home is located on a whisper quiet street and the entrance to Fish Creek Park is directly across the street! Fantastic features include: 3+1 bedrooms (main floor office can also be used as a bedroom), 3.5 bathrooms, over 3100 sq ft developed, sunny WEST facing back yard, real hardwood flooring, large rear deck, front porch & upper deck off the primary suite, rare space off primary suite that could be closed off for additional closet space or yoga room, insulated double attached garage with epoxy flooring & man door, main floor shutters, all windows have been replaced, underground sprinklers, newer stove (2022), cozy wood burning fireplace, 2 furnaces, newer roof (5-7 years old) lots of storage and much more! Location is 10 out of 10 - close to all schools & amenities, bus stop 5 blocks away, 5 minutes to the Canyon Meadows Golf & Country Club & very easy access to Stoney Trail! Exceptional to have the entrance to Fish Creek park RIGHT out your front door - it is the second largest urban park in Canada and features more than 100 kilometers of trails for walking, hiking and biking - very RARE LOCATION! (id:22211)
The listing data above is provided under copyright by the Canada Real Estate Association.
The listing data is deemed reliable but is not guaranteed accurate by Canada Real Estate Association nor RealMaster.
MLS®, REALTOR® & associated logos are trademarks of The Canadian Real Estate Association.
Location
Province:
Alberta
City:
Calgary
Community:
Woodlands
Room
Room
Level
Length
Width
Area
Recreational, Games
Bsmt
16.57
11.91
197.32
16.58 Ft x 11.92 Ft
Recreational, Games
Bsmt
20.24
11.15
225.81
20.25 Ft x 11.17 Ft
Bedroom
Bsmt
11.91
8.01
95.34
11.92 Ft x 8.00 Ft
3pc Bathroom
Bsmt
5.68
4.99
28.30
5.67 Ft x 5.00 Ft
Furnace
Bsmt
9.91
8.01
79.32
9.92 Ft x 8.00 Ft
Living
Main
17.26
16.17
279.13
17.25 Ft x 16.17 Ft
Kitchen
Main
13.09
10.07
131.85
13.08 Ft x 10.08 Ft
Breakfast
Main
9.74
7.25
70.65
9.75 Ft x 7.25 Ft
Dining
Main
13.09
9.84
128.84
13.08 Ft x 9.83 Ft
Family
Main
15.09
14.93
225.29
15.08 Ft x 14.92 Ft
Den
Main
8.92
8.07
72.02
8.92 Ft x 8.08 Ft
Laundry
Main
10.01
4.99
49.90
10.00 Ft x 5.00 Ft
2pc Bathroom
Main
5.91
4.92
29.06
5.92 Ft x 4.92 Ft
Primary Bedroom
Upper
17.32
14.17
245.52
17.33 Ft x 14.17 Ft
4pc Bathroom
Upper
7.91
5.84
46.18
7.92 Ft x 5.83 Ft
Loft
Upper
14.17
5.09
72.08
14.17 Ft x 5.08 Ft
Bedroom
Upper
11.91
9.91
118.00
11.92 Ft x 9.92 Ft
Bedroom
Upper
10.01
9.09
90.94
10.00 Ft x 9.08 Ft
4pc Bathroom
Upper
8.17
4.92
40.20
8.17 Ft x 4.92 Ft
Book Viewing
Your feedback has been submitted.
Submission Failed! Please check your input and try again or contact us

