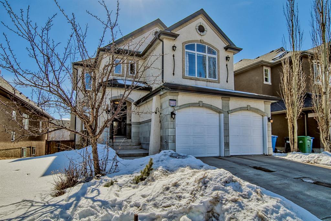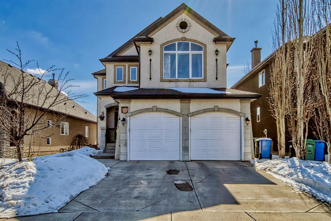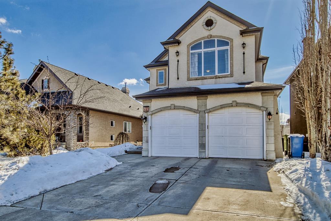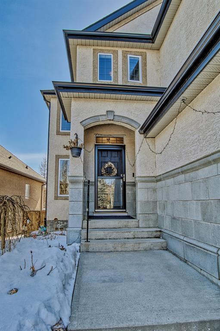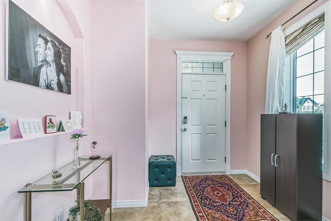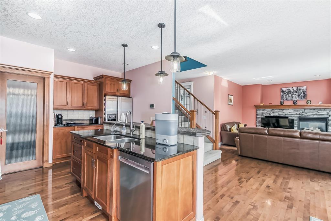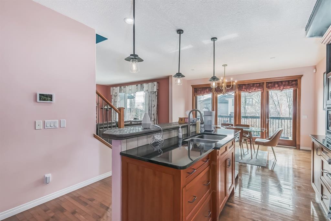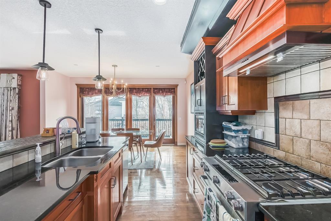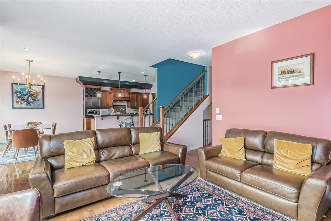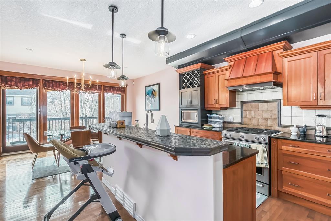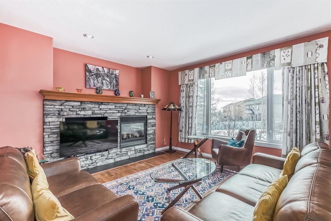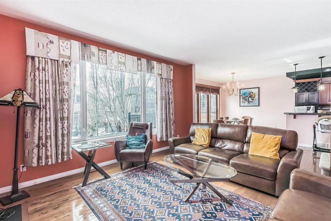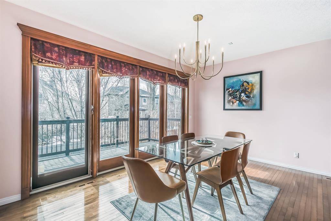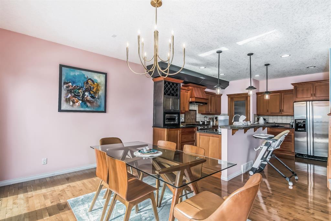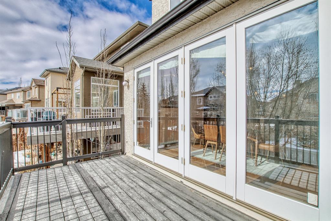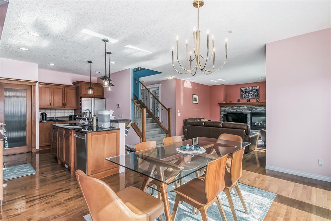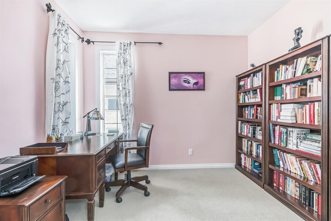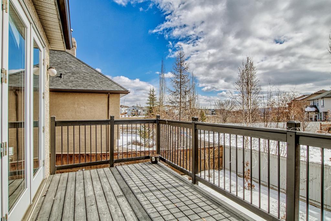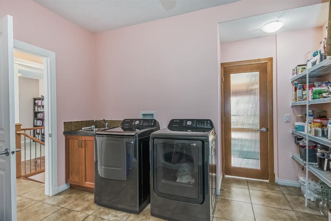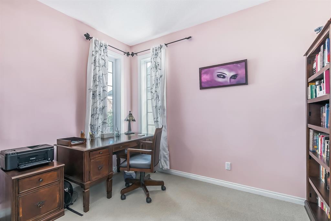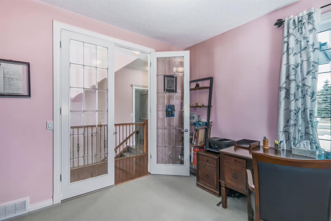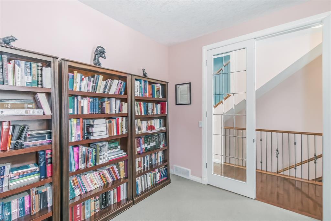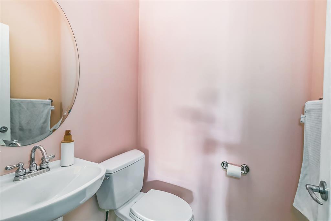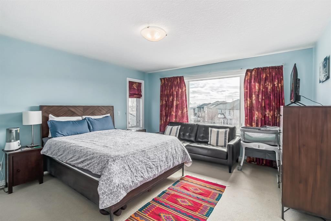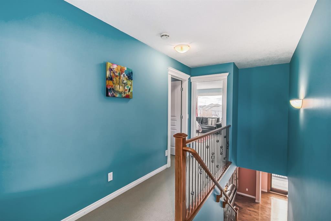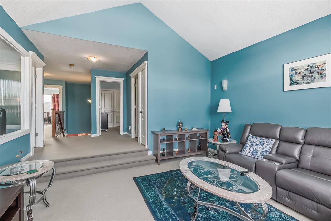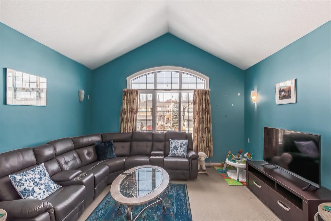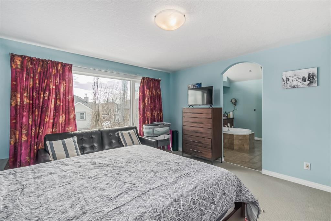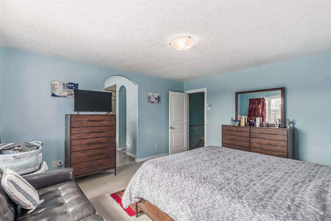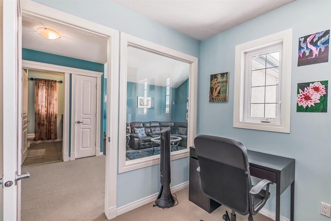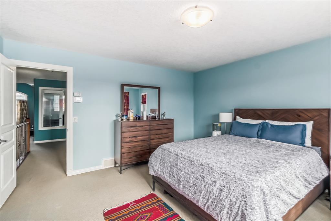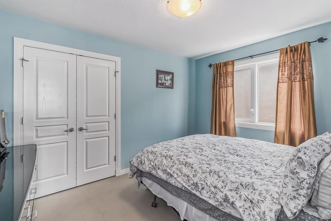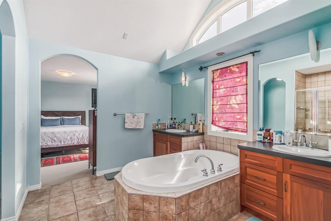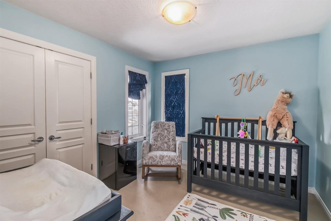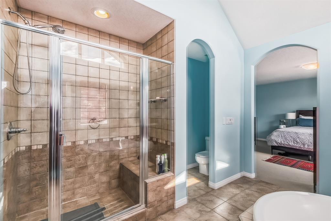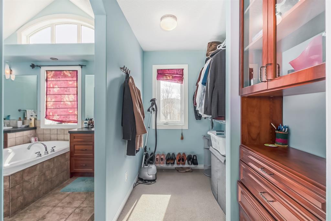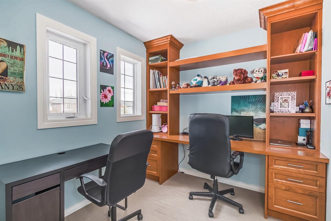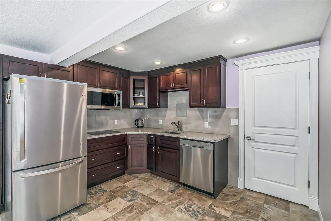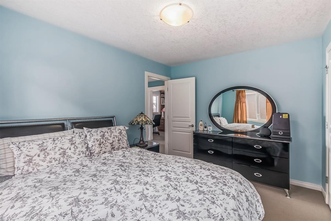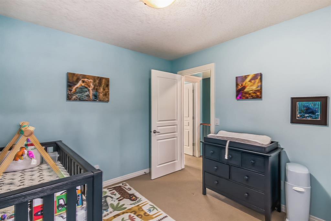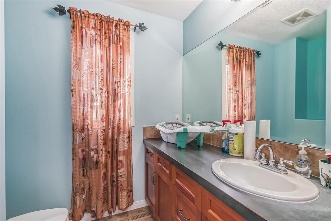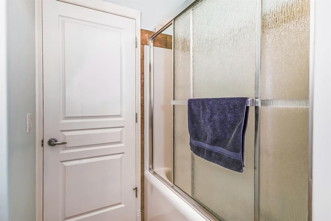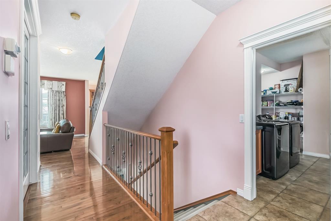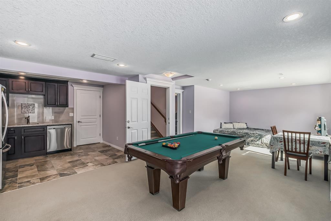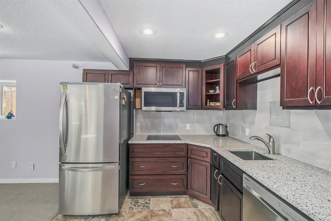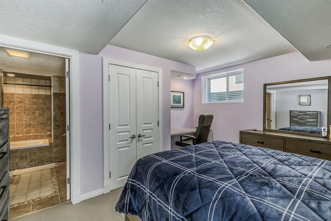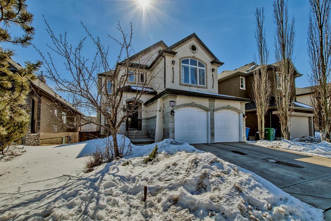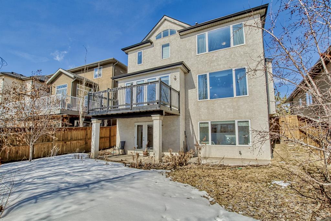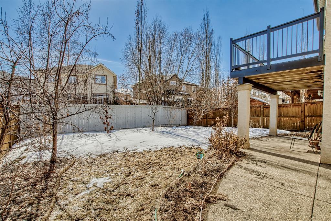- Alberta
- Calgary
23 Tuscany Estates Dr NW
CAD$919,900
CAD$919,900 Asking price
23 TUSCANY ESTATES Drive NWCalgary, Alberta, T3L2Z5
Delisted
3+146| 2464 sqft
Listing information last updated on Tue Jun 13 2023 02:30:53 GMT-0400 (Eastern Daylight Time)

Open Map
Log in to view more information
Go To LoginSummary
IDA2035066
StatusDelisted
Ownership TypeFreehold
Brokered ByDREAMHOUSE REALTY LTD.
TypeResidential House,Detached
AgeConstructed Date: 2003
Land Size5371 sqft|4051 - 7250 sqft
Square Footage2464 sqft
RoomsBed:3+1,Bath:4
Virtual Tour
Detail
Building
Bathroom Total4
Bedrooms Total4
Bedrooms Above Ground3
Bedrooms Below Ground1
AppliancesWasher,Refrigerator,Dishwasher,Stove,Dryer,Microwave Range Hood Combo,Hood Fan
Basement DevelopmentFinished
Basement FeaturesWalk out
Basement TypeUnknown (Finished)
Constructed Date2003
Construction MaterialPoured concrete,Wood frame
Construction Style AttachmentDetached
Cooling TypeNone
Exterior FinishConcrete,Stucco
Fireplace PresentTrue
Fireplace Total1
Flooring TypeCarpeted,Ceramic Tile,Hardwood
Foundation TypePoured Concrete
Half Bath Total1
Heating FuelNatural gas
Heating TypeForced air
Size Interior2464 sqft
Stories Total2
Total Finished Area2464 sqft
TypeHouse
Land
Size Total5371 sqft|4,051 - 7,250 sqft
Size Total Text5371 sqft|4,051 - 7,250 sqft
Acreagefalse
AmenitiesPark,Playground
Fence TypeFence
Size Irregular5371.00
Surrounding
Ammenities Near ByPark,Playground
Zoning DescriptionR-C1
Other
FeaturesPVC window,No Smoking Home
BasementFinished,Walk out,Unknown (Finished)
FireplaceTrue
HeatingForced air
Remarks
Welcome to your Dreamhome!! Wonderful Albi built home in the spectacular Northwest community of Tuscany. Featuring 3580 square feet of fully developed luxurious living space on three levels. The home has abundant natural light. The main floor features an open plan with gorgeous pre-finished maple hardwood. The gourmet kitchen features granite counter tops, ample cupboard space and a host of stainless steel appliances featuring a 5 burner gas stove. The raised eating bar is a nice touch for a gathering around the kitchen. The living room has a cozy natural gas fireplace with an abundance of afternoon sun. The main floor office space is a bonus for those working from home. There is a nice sizelaundry (with newly installed washer and dryer), mudroom and walk-through pantry on the main floor as well. The large upper level features 3 bedrooms, another office/den, and a generous size bonus room. The large master bedroom features a huge walk-in closet and a very functional 5 piece bath. There is an additional 4 pc bath on the upper level. Gorgeous views of Calgary Olympic Park. The basement features a full walk-out to a lovely landscaped yard and exposed aggregate patio. Downstairs is nicely set up for an additional guest with a fully finished kitchen, bedroom and 4 pc bath plus ample storage space. Underground irrigation system. Garage floor has been treated with an epoxy coating. Central Vacuum with attachments. This executive two story home has all its original charm. Close to all amenities that Tuscany has to offer - close proximity to parks and playgrounds, bus stop steps away from the house, and LRT 5 minutes drive. For healthy living, great walking trails and biking paths close by. Close proximity to major traffic arteries to get around the city and out to the mountains. A PARADISE YOU'LL BE PROUD TO LIVE IN! The basement suite is illegal. Permits were pulled for 2011 basement development. (id:22211)
The listing data above is provided under copyright by the Canada Real Estate Association.
The listing data is deemed reliable but is not guaranteed accurate by Canada Real Estate Association nor RealMaster.
MLS®, REALTOR® & associated logos are trademarks of The Canadian Real Estate Association.
Location
Province:
Alberta
City:
Calgary
Community:
Tuscany
Room
Room
Level
Length
Width
Area
Storage
Bsmt
5.41
10.33
55.95
5.42 Ft x 10.33 Ft
4pc Bathroom
Bsmt
7.68
9.25
71.03
7.67 Ft x 9.25 Ft
Bedroom
Bsmt
13.32
10.24
136.35
13.33 Ft x 10.25 Ft
Family
Bsmt
29.76
11.91
354.39
29.75 Ft x 11.92 Ft
Kitchen
Bsmt
11.75
8.83
103.66
11.75 Ft x 8.83 Ft
Furnace
Bsmt
11.84
11.42
135.22
11.83 Ft x 11.42 Ft
2pc Bathroom
Main
4.82
4.43
21.36
4.83 Ft x 4.42 Ft
Other
Main
8.92
8.33
74.37
8.92 Ft x 8.33 Ft
Office
Main
10.01
10.99
109.98
10.00 Ft x 11.00 Ft
Living
Main
13.85
14.93
206.68
13.83 Ft x 14.92 Ft
Kitchen
Main
12.43
14.01
174.20
12.42 Ft x 14.00 Ft
Dining
Main
15.16
11.42
173.06
15.17 Ft x 11.42 Ft
Other
Main
16.24
8.17
132.67
16.25 Ft x 8.17 Ft
Laundry
Main
11.15
10.50
117.11
11.17 Ft x 10.50 Ft
Pantry
Main
4.82
4.76
22.94
4.83 Ft x 4.75 Ft
Bonus
Upper
14.57
14.44
210.28
14.58 Ft x 14.42 Ft
Den
Upper
8.83
8.01
70.65
8.83 Ft x 8.00 Ft
4pc Bathroom
Upper
8.43
7.68
64.73
8.42 Ft x 7.67 Ft
Bedroom
Upper
12.50
9.68
120.98
12.50 Ft x 9.67 Ft
Bedroom
Upper
10.33
10.17
105.11
10.33 Ft x 10.17 Ft
Primary Bedroom
Upper
14.01
14.93
209.13
14.00 Ft x 14.92 Ft
5pc Bathroom
Upper
10.93
12.34
134.77
10.92 Ft x 12.33 Ft
Other
Upper
5.31
14.93
79.34
5.33 Ft x 14.92 Ft
Book Viewing
Your feedback has been submitted.
Submission Failed! Please check your input and try again or contact us

