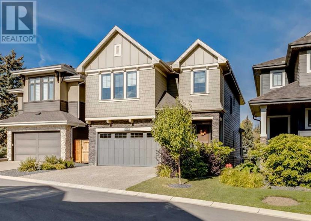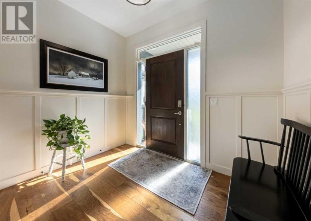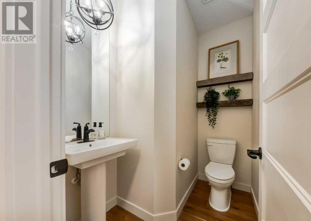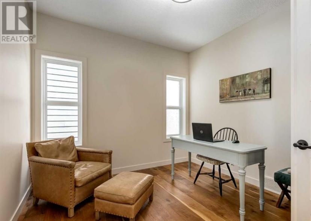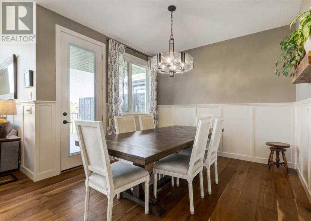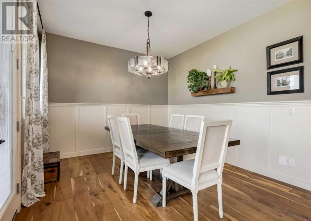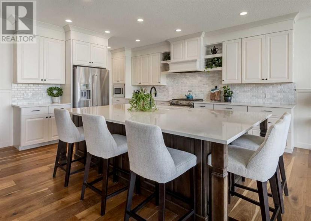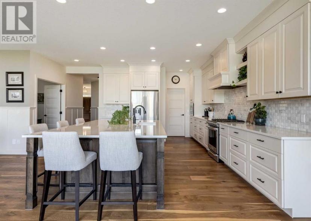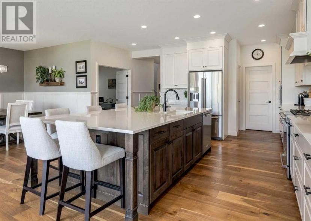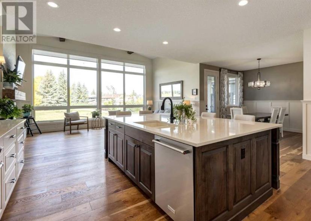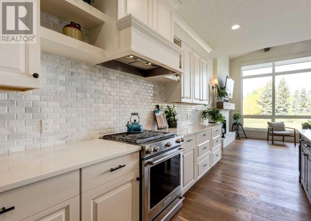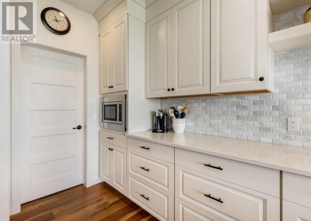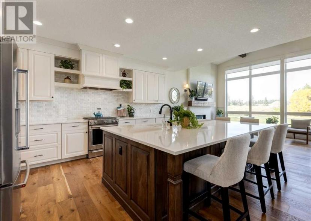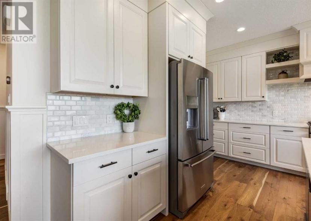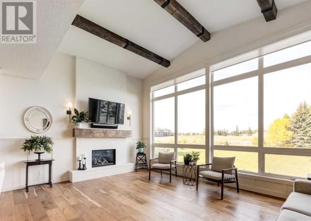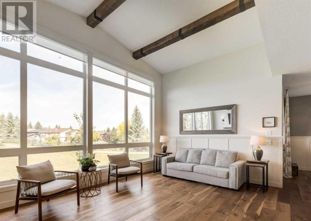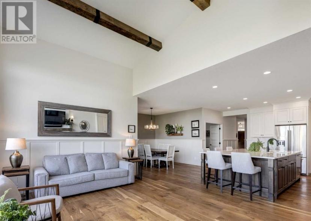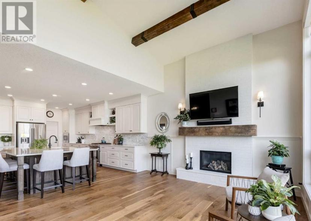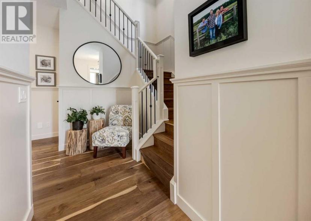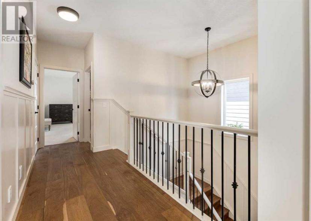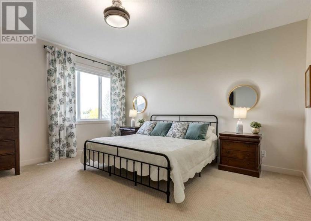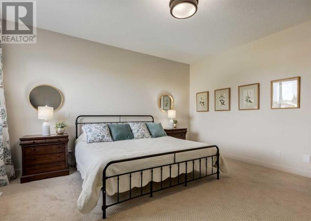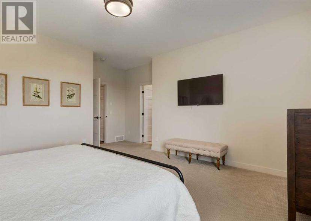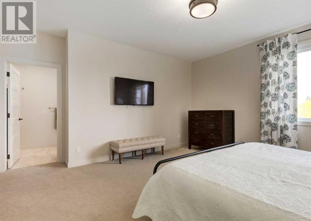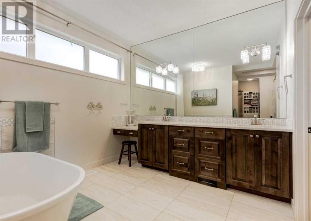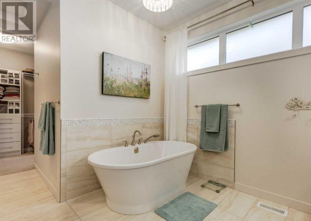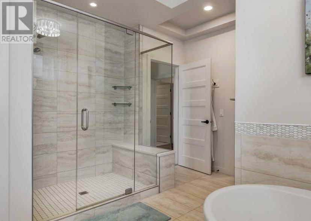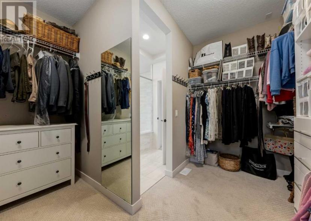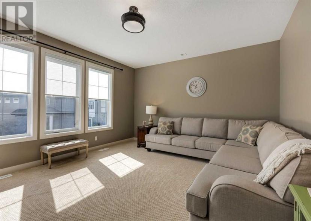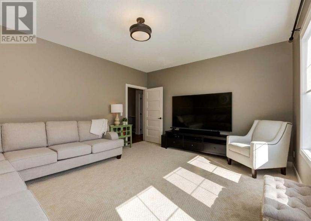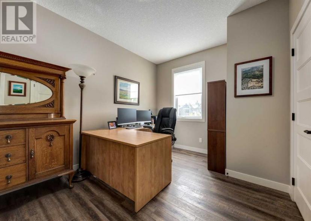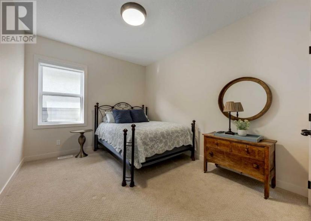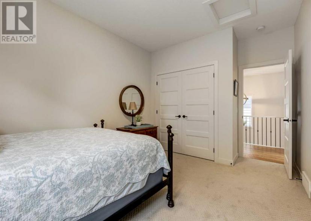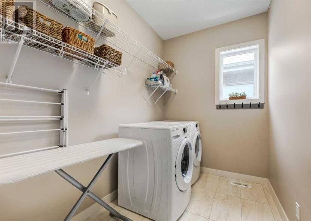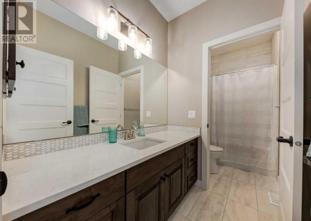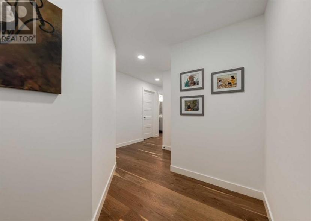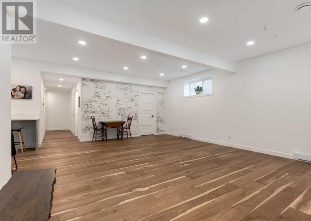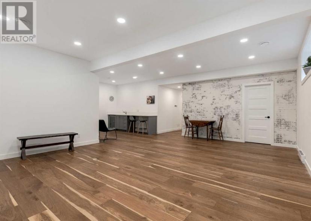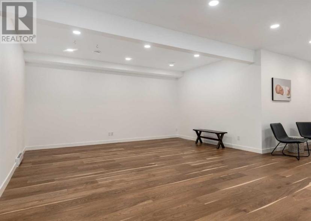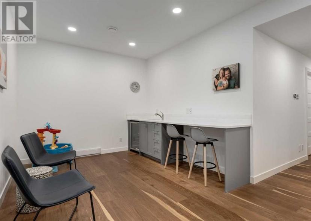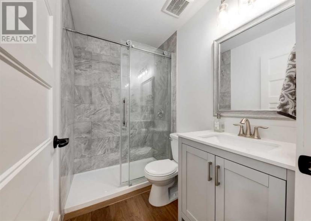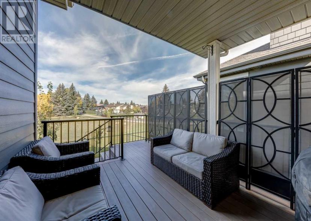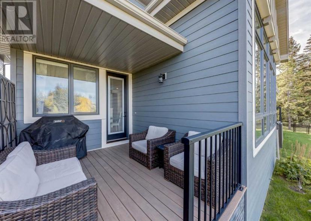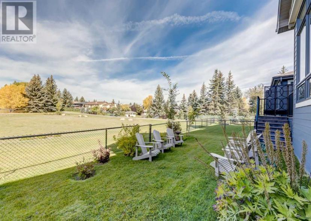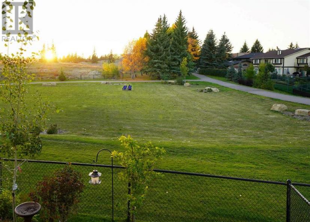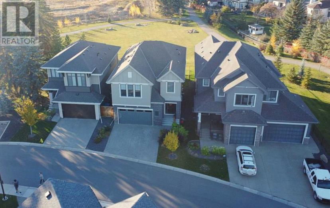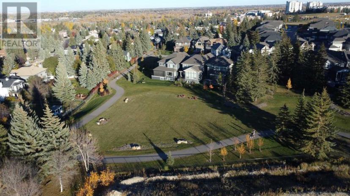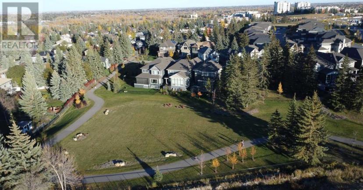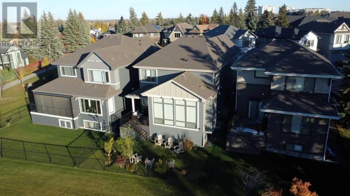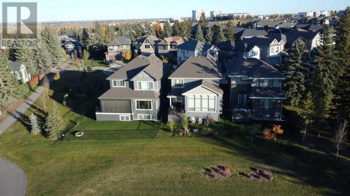- Alberta
- Calgary
23 Shawnee Heath SW
CAD$1,029,900
CAD$1,029,900 Asking price
23 Shawnee Heath SWCalgary, Alberta, T2Y0P6
Delisted
344| 2787 sqft
Listing information last updated on December 3rd, 2023 at 1:48pm UTC.

Open Map
Log in to view more information
Go To LoginSummary
IDA2084993
StatusDelisted
Ownership TypeCondominium/Strata
Brokered ByRE/MAX FIRST
TypeResidential House,Detached
AgeConstructed Date: 2018
Land Size377 m2|4051 - 7250 sqft
Square Footage2787 sqft
RoomsBed:3,Bath:4
Maint Fee99.75 / Monthly
Maint Fee Inclusions
Detail
Building
Bathroom Total4
Bedrooms Total3
Bedrooms Above Ground3
AppliancesRefrigerator,Range - Gas,Dishwasher,Microwave,Hood Fan,Window Coverings,Garage door opener,Washer & Dryer
Basement DevelopmentFinished
Basement TypeFull (Finished)
Constructed Date2018
Construction MaterialWood frame
Construction Style AttachmentDetached
Cooling TypeCentral air conditioning
Exterior FinishComposite Siding,Stone
Fireplace PresentTrue
Fireplace Total1
Flooring TypeCarpeted,Hardwood,Tile,Vinyl Plank
Foundation TypePoured Concrete
Half Bath Total1
Heating FuelNatural gas
Heating TypeForced air
Size Interior2787 sqft
Stories Total2
Total Finished Area2787 sqft
TypeHouse
Land
Size Total377 m2|4,051 - 7,250 sqft
Size Total Text377 m2|4,051 - 7,250 sqft
Acreagefalse
AmenitiesPark,Playground
Fence TypeFence
Landscape FeaturesUnderground sprinkler
Size Irregular377.00
Surrounding
Ammenities Near ByPark,Playground
Community FeaturesPets Allowed
Zoning DescriptionDC
Other
FeaturesCul-de-sac,PVC window,Closet Organizers,No Smoking Home,Level
BasementFinished,Full (Finished)
FireplaceTrue
HeatingForced air
Prop MgmtFirst Service Residential
Remarks
Nestled within the thriving community of Shawnee Park, this remarkable family home offers the perfect blend of sophistication, comfort, and convenience. Featuring a spacious 2787 sq ft layout above ground, along with a fully developed basement space, this property is a true gem. The moment you step inside, you'll be struck by the grandeur of the vaulted great room, adorned with stunning beamed ceilings and offering breathtaking views of the adjacent green space, which provides an idyllic setting for memorable sunsets. The chef's kitchen is a culinary enthusiast's dream, boasting a generously sized island that is both ideal for meal preparation and perfect for hosting gatherings. Upstairs, three ample bedrooms await, including an opulent Primary Bedroom with a 5-piece ensuite complete with double vanities. The versatile bonus room presents the option for conversion into an additional bedroom or a space to suit your family's specific needs. Modern amenities such as air conditioning, central vacuum, and gemstone architectural lighting enhance the property's allure. Custom wainscoting throughout adds a touch of elegance and character to every room. The fully developed basement not only offers abundant storage space but also includes a large/open recreation room with a beverage station and an additional full bathroom. The current storage room can easily be converted to another bedroom. This residence is a rare find, offering elegance and functionality in one of Calgary's most coveted neighborhoods. Don't miss out on the opportunity to make this your forever home—contact us today to schedule a viewing! (id:22211)
The listing data above is provided under copyright by the Canada Real Estate Association.
The listing data is deemed reliable but is not guaranteed accurate by Canada Real Estate Association nor RealMaster.
MLS®, REALTOR® & associated logos are trademarks of The Canadian Real Estate Association.
Location
Province:
Alberta
City:
Calgary
Community:
Shawnee Slopes
Room
Room
Level
Length
Width
Area
4pc Bathroom
Second
12.01
5.09
61.06
12.00 Ft x 5.08 Ft
5pc Bathroom
Second
14.01
15.68
219.70
14.00 Ft x 15.67 Ft
Bedroom
Second
14.83
10.07
149.36
14.83 Ft x 10.08 Ft
Bedroom
Second
10.01
14.01
140.18
10.00 Ft x 14.00 Ft
Bonus
Second
16.17
14.07
227.65
16.17 Ft x 14.08 Ft
Laundry
Second
10.01
6.07
60.74
10.00 Ft x 6.08 Ft
Primary Bedroom
Second
16.08
18.08
290.61
16.08 Ft x 18.08 Ft
3pc Bathroom
Lower
7.32
4.82
35.29
7.33 Ft x 4.83 Ft
Recreational, Games
Lower
27.59
23.26
641.82
27.58 Ft x 23.25 Ft
Storage
Lower
4.99
4.99
24.87
5.00 Ft x 5.00 Ft
Storage
Lower
8.07
7.32
59.05
8.08 Ft x 7.33 Ft
Storage
Lower
12.66
10.07
127.55
12.67 Ft x 10.08 Ft
2pc Bathroom
Main
5.18
6.99
36.22
5.17 Ft x 7.00 Ft
Dining
Main
11.25
10.99
123.68
11.25 Ft x 11.00 Ft
Foyer
Main
9.42
7.32
68.89
9.42 Ft x 7.33 Ft
Kitchen
Main
17.75
20.73
368.03
17.75 Ft x 20.75 Ft
Living
Main
19.00
12.01
228.10
19.00 Ft x 12.00 Ft
Other
Main
10.01
7.41
74.20
10.00 Ft x 7.42 Ft
Office
Main
10.83
10.43
112.96
10.83 Ft x 10.42 Ft
Book Viewing
Your feedback has been submitted.
Submission Failed! Please check your input and try again or contact us

