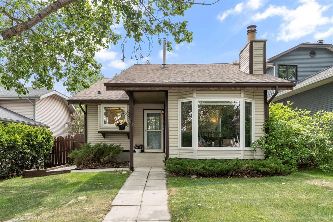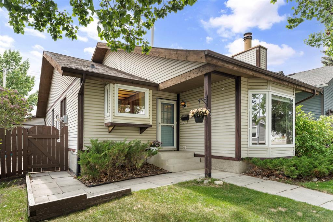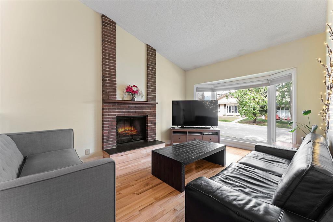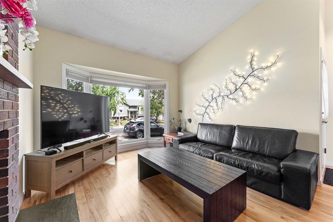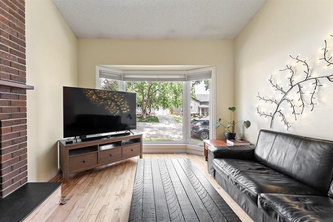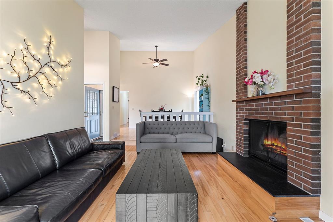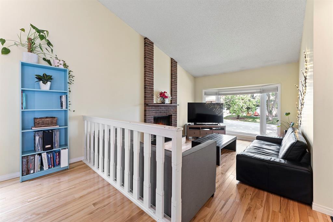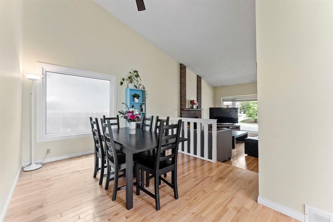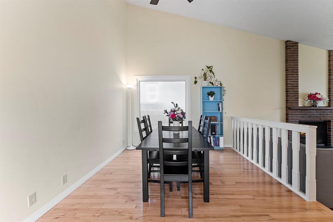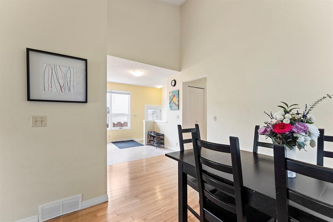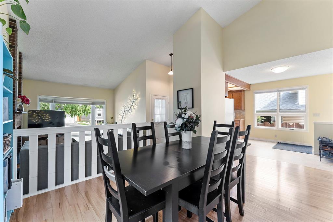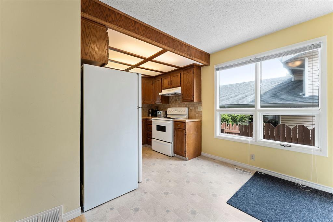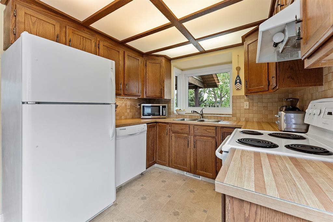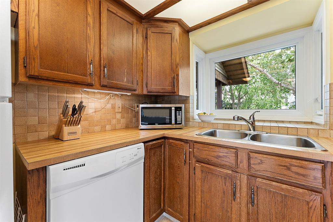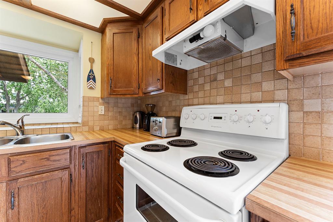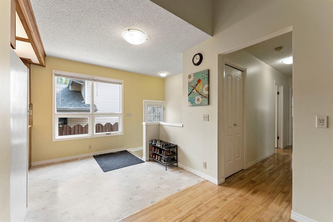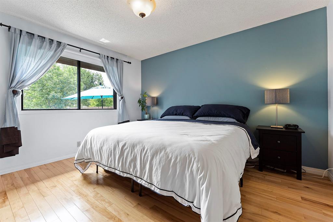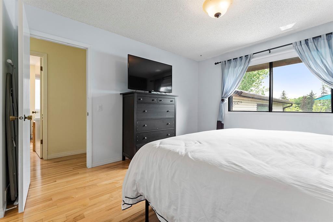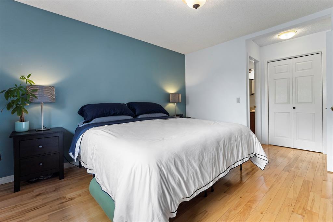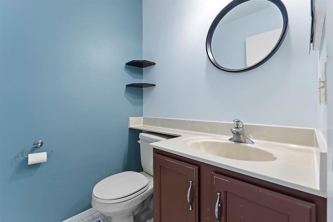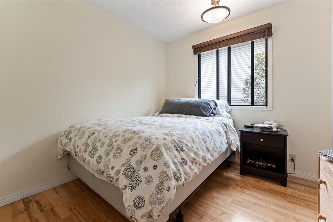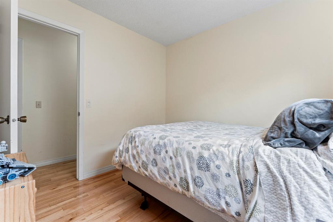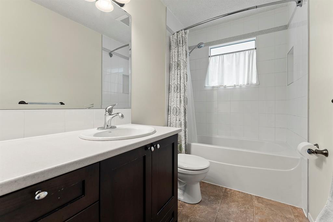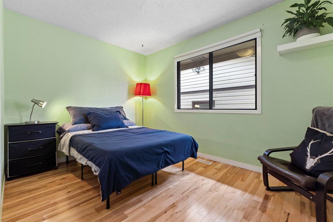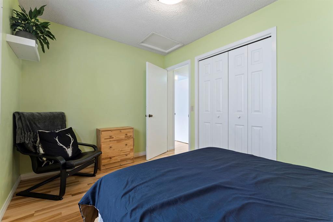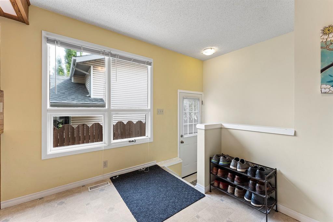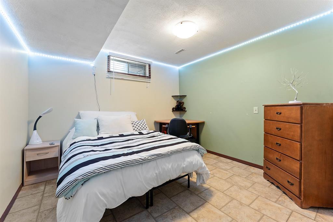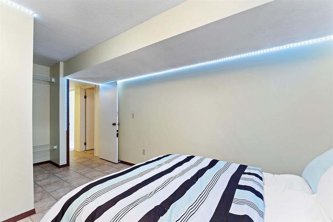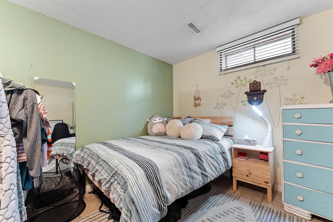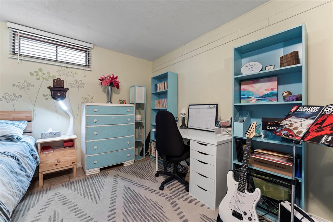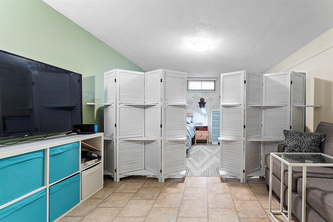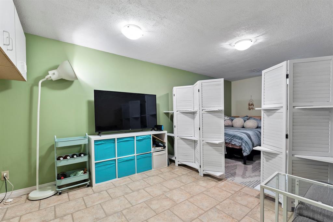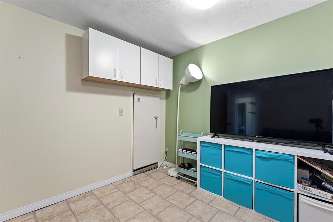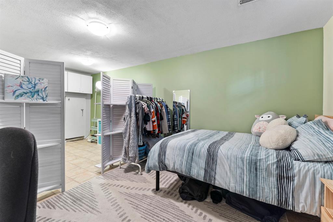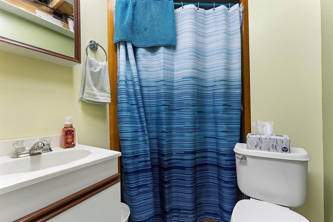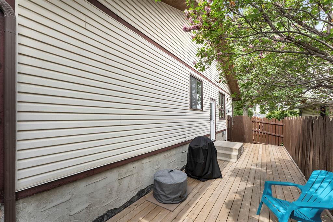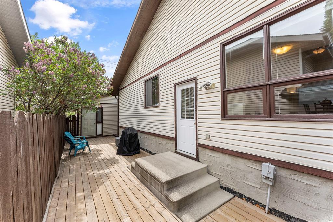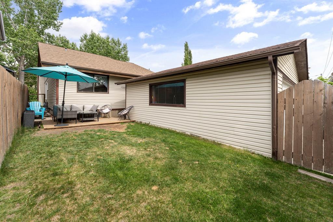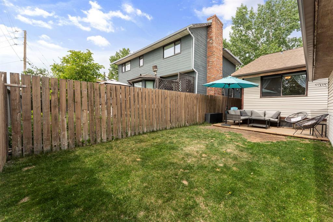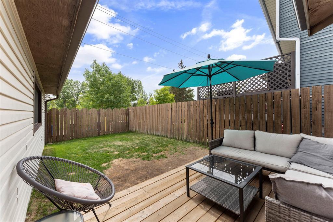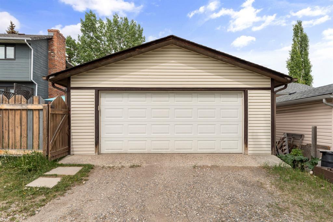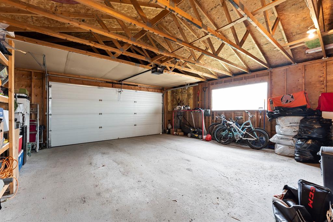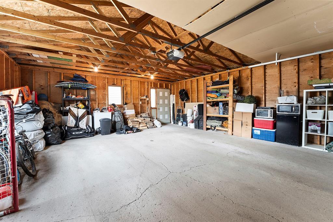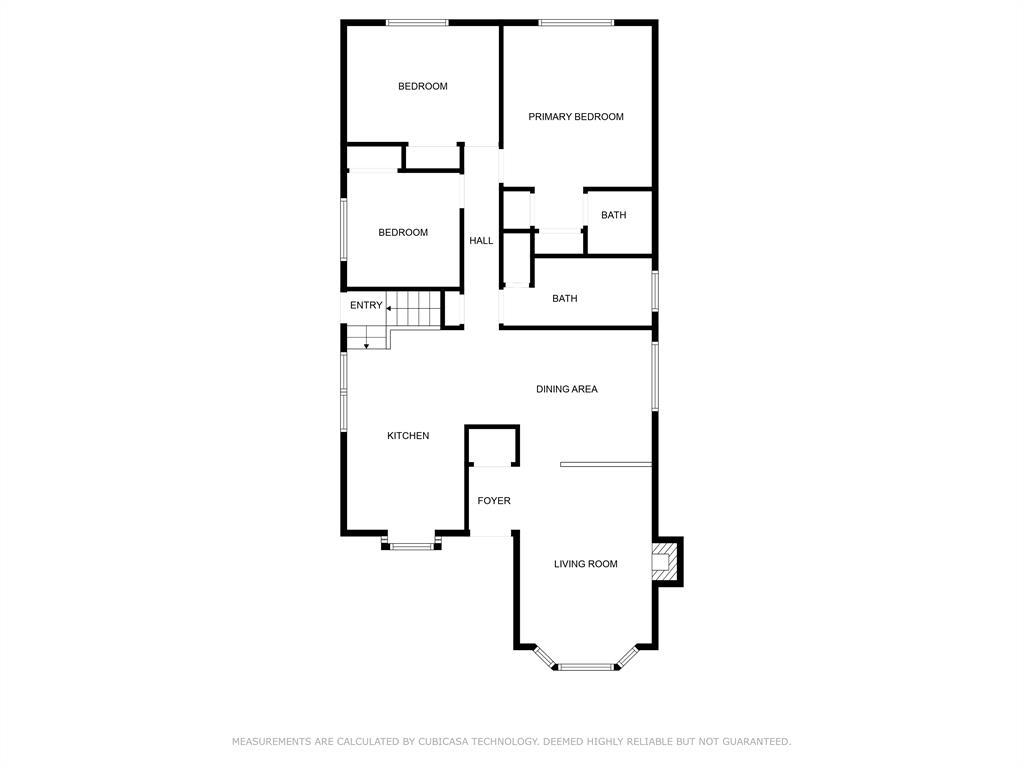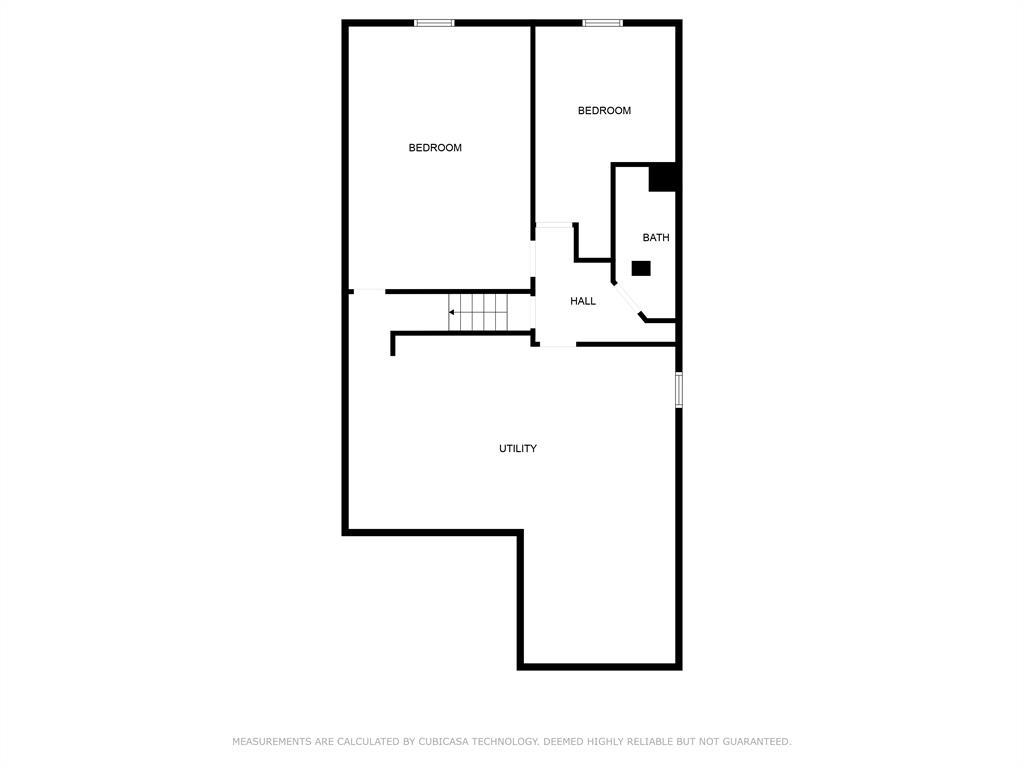- Alberta
- Calgary
23 Scenic Rise NW
CAD$549,900
CAD$549,900 Asking price
23 Scenic Rise NWCalgary, Alberta, T3L1A6
Delisted · Delisted ·
3+232| 1140 sqft
Listing information last updated on Tue Jun 13 2023 09:28:58 GMT-0400 (Eastern Daylight Time)

Open Map
Log in to view more information
Go To LoginSummary
IDA2053457
StatusDelisted
Ownership TypeFreehold
Brokered ByCIR REALTY
TypeResidential House,Detached,Bungalow
AgeConstructed Date: 1981
Land Size378 m2|4051 - 7250 sqft
Square Footage1140 sqft
RoomsBed:3+2,Bath:3
Detail
Building
Bathroom Total3
Bedrooms Total5
Bedrooms Above Ground3
Bedrooms Below Ground2
AppliancesWasher,Refrigerator,Range - Electric,Dishwasher,Dryer,Hood Fan,Window Coverings
Architectural StyleBungalow
Basement DevelopmentFinished
Basement TypeFull (Finished)
Constructed Date1981
Construction Style AttachmentDetached
Cooling TypeNone
Exterior FinishVinyl siding
Fireplace PresentTrue
Fireplace Total1
Flooring TypeHardwood,Linoleum,Tile
Foundation TypePoured Concrete
Half Bath Total1
Heating TypeCentral heating
Size Interior1140 sqft
Stories Total1
Total Finished Area1140 sqft
TypeHouse
Land
Size Total378 m2|4,051 - 7,250 sqft
Size Total Text378 m2|4,051 - 7,250 sqft
Acreagefalse
AmenitiesPark,Playground
Fence TypeFence
Landscape FeaturesLandscaped
Size Irregular378.00
Detached Garage
Other
Oversize
Surrounding
Ammenities Near ByPark,Playground
Zoning DescriptionR-C1
Other
FeaturesBack lane,No neighbours behind
BasementFinished,Full (Finished)
FireplaceTrue
HeatingCentral heating
Remarks
Welcome to this charming five-bedroom home nestled in the desirable community of Scenic Acres. This delightful residence offers a serene and family-friendly environment, combined with convenient access to local amenities, schools, and parks. With its spacious layout, charming character, and beautiful surroundings, this house presents an ideal opportunity for those seeking a comfortable and welcoming place to call home.This home boasts three generously sized bedrooms on the main floor, providing ample space for your family or guests. The basement has two additional large rooms each providing a cozy and relaxing retreat.The main floor showcases vaulted ceilings and an open concept layout, connecting the living room, dining area, and kitchen seamlessly. This design creates a spacious and inviting atmosphere for entertaining and everyday living.Step outside into the private backyard, where you'll find a serene setting to enjoy the outdoors and unwind. The treed yard offers a tranquil feel with space for gardening and hosting summer barbecues on the patio. Just beyond the gate is a green space and park where the kids can play.The property includes an oversized detached double garage, providing secure parking and additional storage options.Scenic Acres is known for its well-maintained streets, lush green spaces, and a strong sense of community, making it an ideal place to call home. (id:22211)
The listing data above is provided under copyright by the Canada Real Estate Association.
The listing data is deemed reliable but is not guaranteed accurate by Canada Real Estate Association nor RealMaster.
MLS®, REALTOR® & associated logos are trademarks of The Canadian Real Estate Association.
Location
Province:
Alberta
City:
Calgary
Community:
Scenic Acres
Room
Room
Level
Length
Width
Area
Bedroom
Bsmt
16.67
10.76
179.35
16.67 Ft x 10.75 Ft
Bedroom
Bsmt
11.68
19.26
224.94
11.67 Ft x 19.25 Ft
3pc Bathroom
Bsmt
4.59
10.99
50.48
4.58 Ft x 11.00 Ft
Storage
Bsmt
23.59
24.67
581.99
23.58 Ft x 24.67 Ft
Kitchen
Main
8.60
7.19
61.76
8.58 Ft x 7.17 Ft
Living
Main
11.25
15.26
171.68
11.25 Ft x 15.25 Ft
Dining
Main
10.17
8.01
81.42
10.17 Ft x 8.00 Ft
4pc Bathroom
Main
4.92
11.58
56.99
4.92 Ft x 11.58 Ft
Primary Bedroom
Main
15.75
11.58
182.38
15.75 Ft x 11.58 Ft
2pc Bathroom
Main
4.92
4.99
24.54
4.92 Ft x 5.00 Ft
Bedroom
Main
10.93
8.92
97.50
10.92 Ft x 8.92 Ft
Bedroom
Main
12.17
10.99
133.78
12.17 Ft x 11.00 Ft
Book Viewing
Your feedback has been submitted.
Submission Failed! Please check your input and try again or contact us

