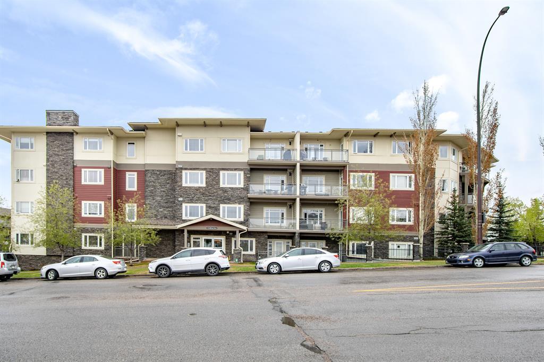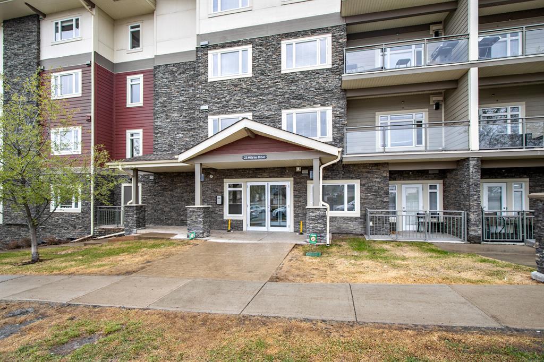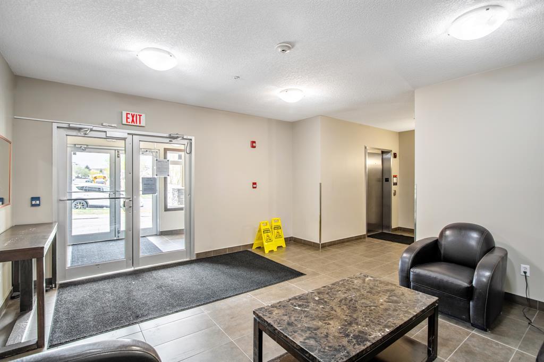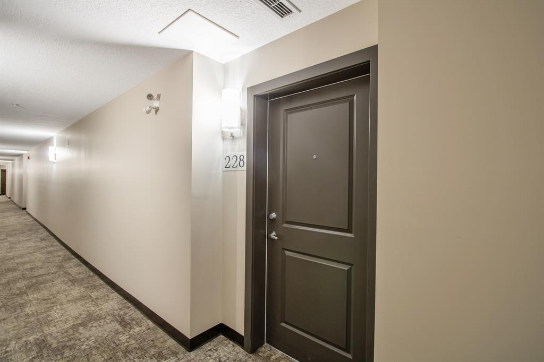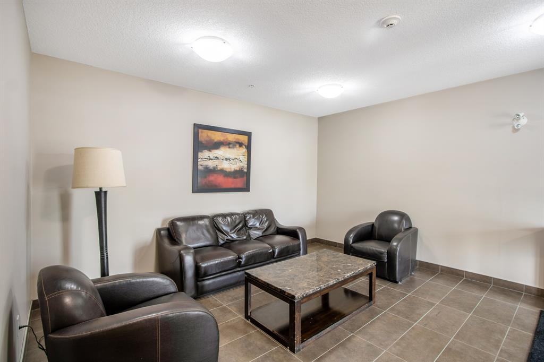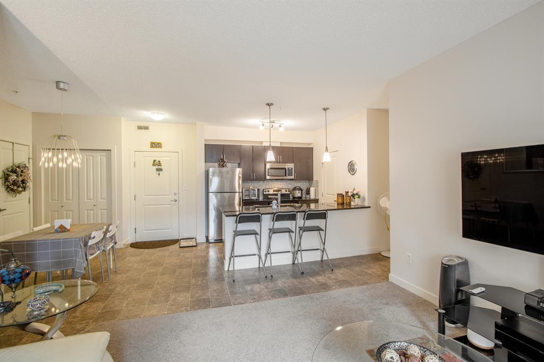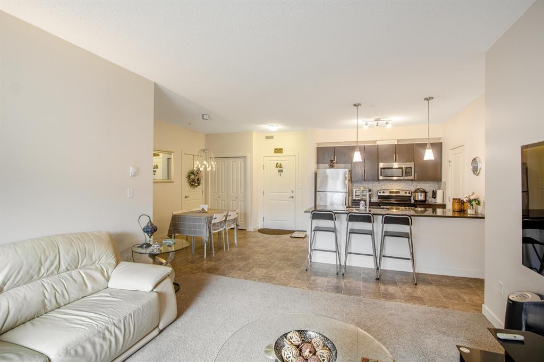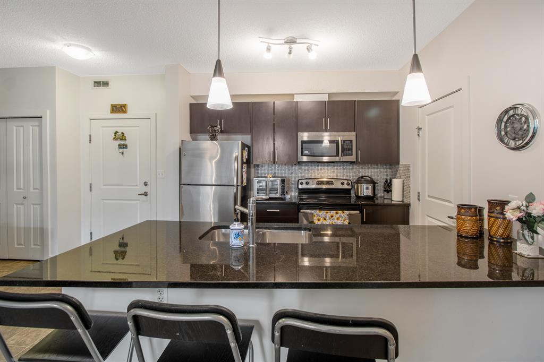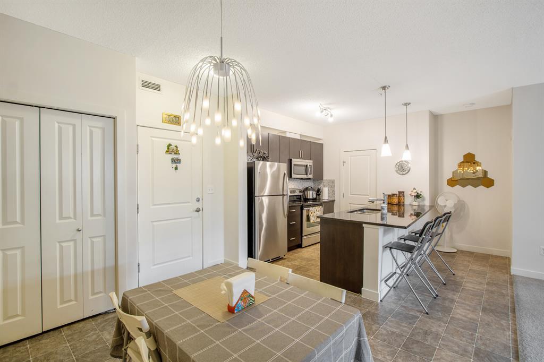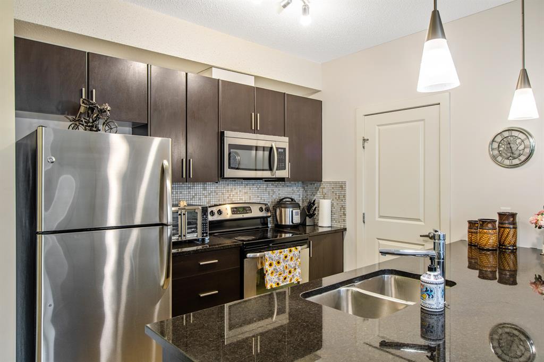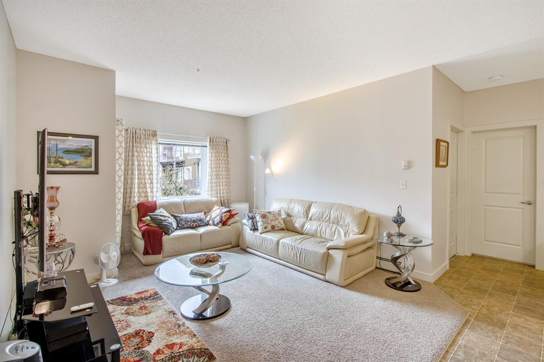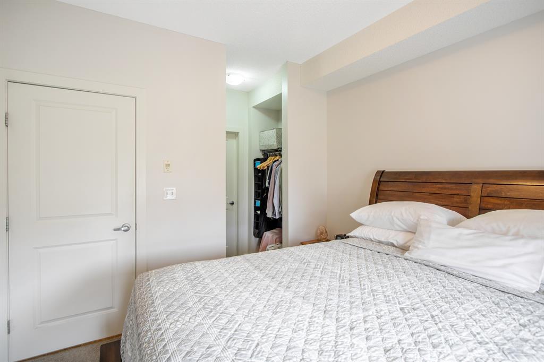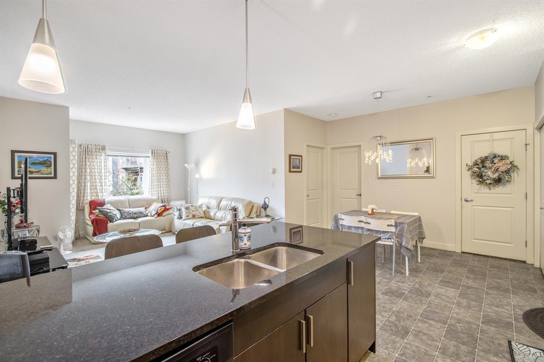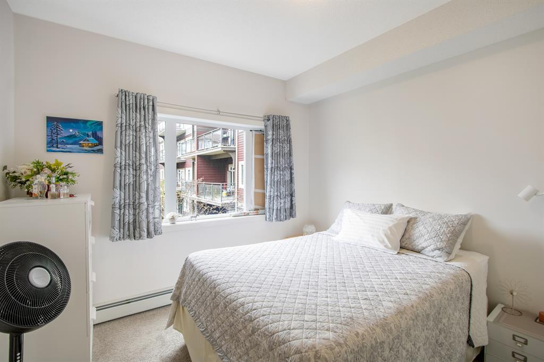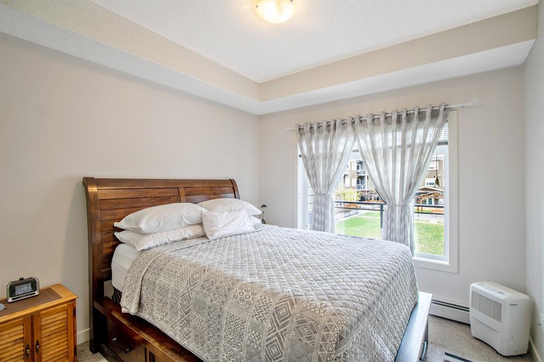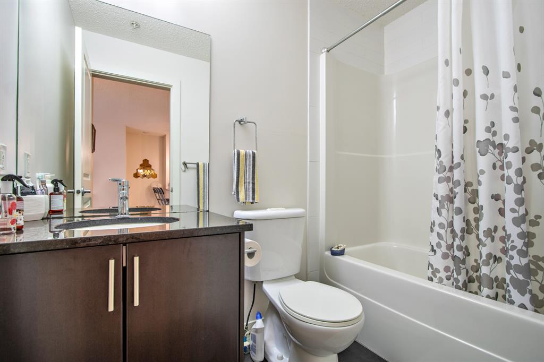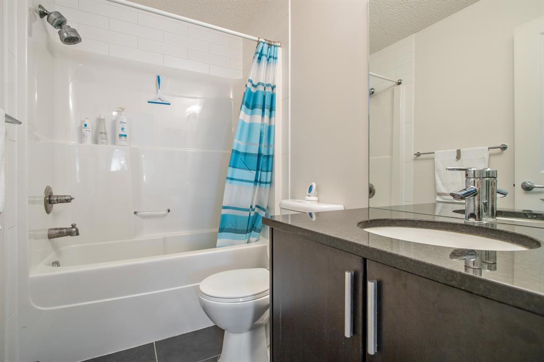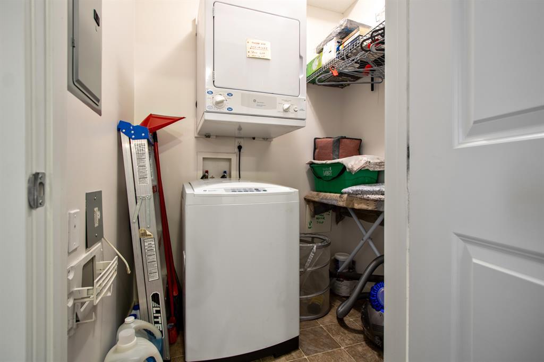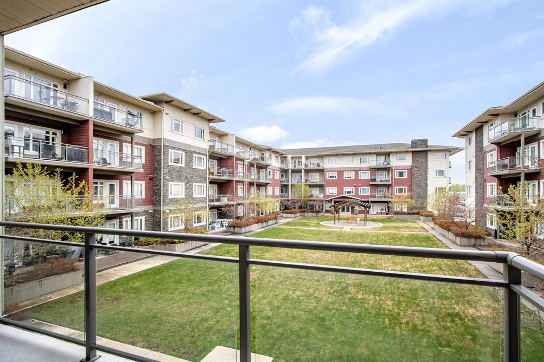- Alberta
- Calgary
23 Millrise Dr SW
CAD$299,899
CAD$299,899 Asking price
228 23 Millrise Drive SWCalgary, Alberta, T2Y3V1
Delisted
221| 870.16 sqft
Listing information last updated on Sat Jun 17 2023 09:02:04 GMT-0400 (Eastern Daylight Time)

Open Map
Log in to view more information
Go To LoginSummary
IDA2046834
StatusDelisted
Ownership TypeCondominium/Strata
Brokered ByROYAL LEPAGE MISSION REAL ESTATE
TypeResidential Apartment
AgeConstructed Date: 2008
Land SizeUnknown
Square Footage870.16 sqft
RoomsBed:2,Bath:2
Maint Fee566.02 / Monthly
Maint Fee Inclusions
Detail
Building
Bathroom Total2
Bedrooms Total2
Bedrooms Above Ground2
AppliancesRefrigerator,Dishwasher,Stove,Microwave Range Hood Combo,Window Coverings,Washer/Dryer Stack-Up
Architectural StyleLow rise
Constructed Date2008
Construction MaterialWood frame
Construction Style AttachmentAttached
Cooling TypeNone
Exterior FinishStone,Vinyl siding
Fireplace PresentFalse
Flooring TypeCarpeted,Ceramic Tile
Foundation TypePoured Concrete
Half Bath Total0
Heating FuelNatural gas
Heating TypeBaseboard heaters
Size Interior870.16 sqft
Stories Total4
Total Finished Area870.16 sqft
TypeApartment
Land
Size Total TextUnknown
Acreagefalse
AmenitiesGolf Course,Park
Surrounding
Ammenities Near ByGolf Course,Park
Community FeaturesGolf Course Development,Pets Allowed,Pets Allowed With Restrictions
Zoning DescriptionDC (pre 1P2007)
Other
FeaturesElevator,No Animal Home,No Smoking Home
FireplaceFalse
HeatingBaseboard heaters
Unit No.228
Prop MgmtQuarter Park Management
Remarks
$$$$$ $10,000 PRICE REDUCE FOR QUICK SALE$$$$ OPPORTUNITY TO BUY THIS BEAUTIFUL APARTMENT $$$$$ Welcome to this stunning 2 bedroom condo, located in one of the best locations in the complex. As you step inside, you'll immediately notice the spacious and open concept kitchen, complete with dark cabinets, beautiful granite countertops, upgraded lighting, in-suite laundry, and stainless steel appliances. The large island eat-up bar and tiled backsplash make it the perfect space for cooking and entertaining guests.The open and bright living room connects seamlessly to the large deck, which overlooks a quiet courtyard and offers a great second-floor view of the area. With a gas line for BBQ, it's the perfect spot for outdoor dining and relaxation.The large bedrooms are separated by the living space, making them ideal for guests or roommates. The bright and open feel of the condo is accentuated by the courtyard-facing view and 9 ft. ceilings, creating a sense of spaciousness and comfort.In addition to the fantastic features of the condo itself, the condo fees include gas, water, electricity, one heated titled underground parking stall, and one titled storage, among other amenities. You'll love the full fitness facility, large steam room, entertainment room, large banquet room, change room with lockers, storage locker, connecting heated tunnels, and a 5-minute walk to the Shawnessy LRT.Located next door to everything you need, including Scobey's, Shoppers, Starbucks, restaurants, movie theaters, and more, this condo offers the perfect combination of luxury, convenience, and comfort. Don't miss your chance to make it your own! (id:22211)
The listing data above is provided under copyright by the Canada Real Estate Association.
The listing data is deemed reliable but is not guaranteed accurate by Canada Real Estate Association nor RealMaster.
MLS®, REALTOR® & associated logos are trademarks of The Canadian Real Estate Association.
Location
Province:
Alberta
City:
Calgary
Community:
Millrise
Room
Room
Level
Length
Width
Area
Primary Bedroom
Main
10.43
10.10
105.43
10.43 Ft x 10.10 Ft
Bedroom
Main
10.53
10.53
110.91
10.53 Ft x 10.53 Ft
4pc Bathroom
Main
8.04
4.89
39.29
8.04 Ft x 4.89 Ft
4pc Bathroom
Main
7.91
4.89
38.65
7.91 Ft x 4.89 Ft
Living
Main
14.86
12.73
189.19
14.86 Ft x 12.73 Ft
Kitchen
Main
9.19
9.22
84.69
9.19 Ft x 9.22 Ft
Dining
Main
11.71
10.01
117.20
11.71 Ft x 10.00 Ft
Laundry
Main
5.58
4.53
25.25
5.58 Ft x 4.53 Ft
Book Viewing
Your feedback has been submitted.
Submission Failed! Please check your input and try again or contact us

