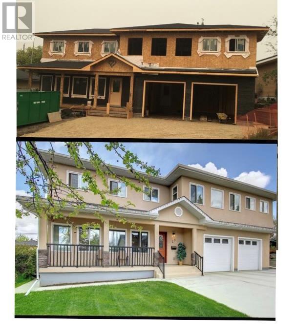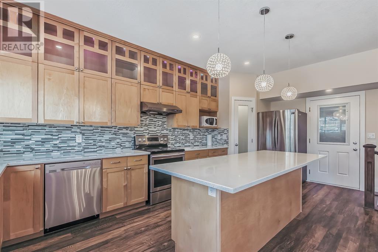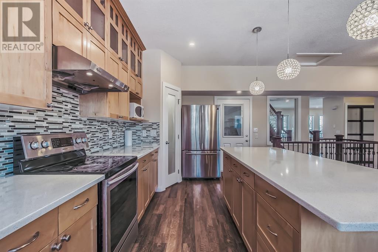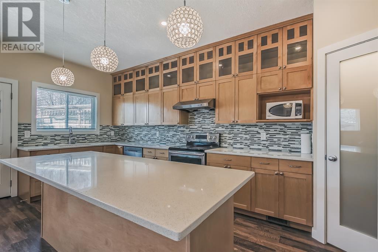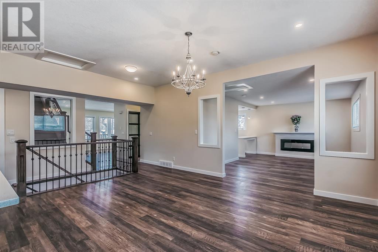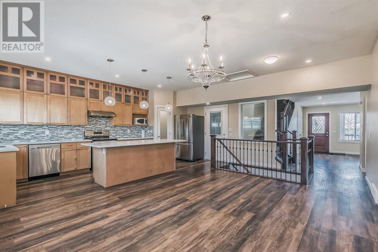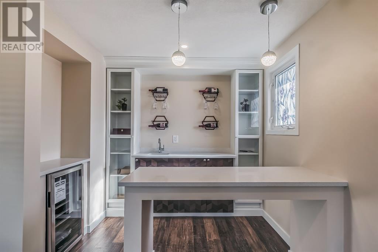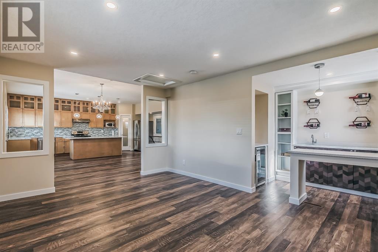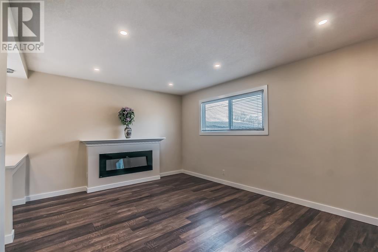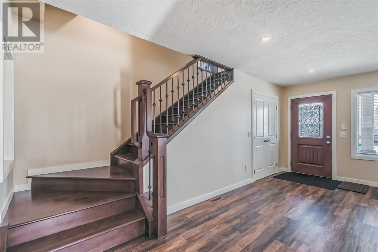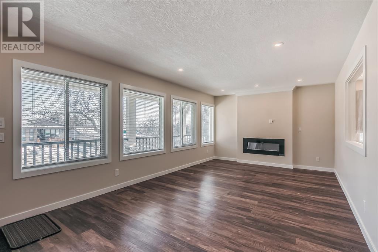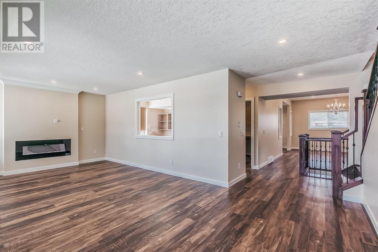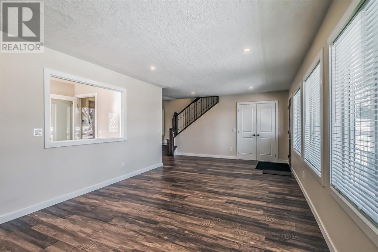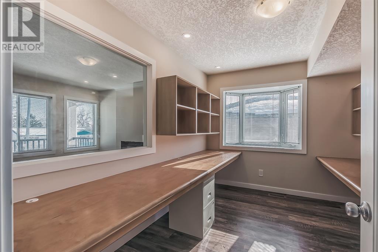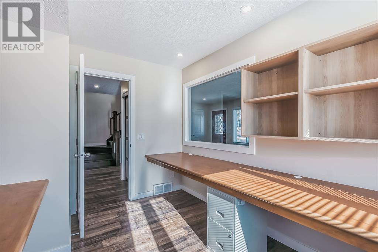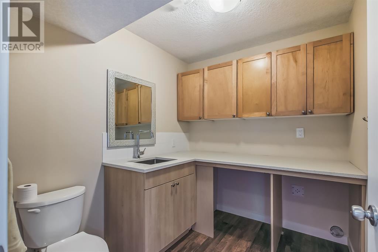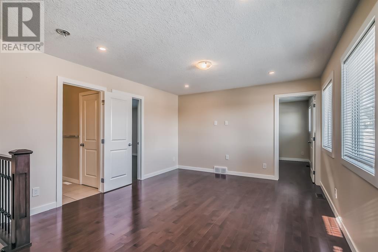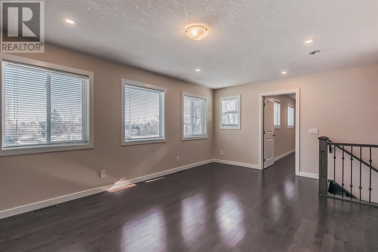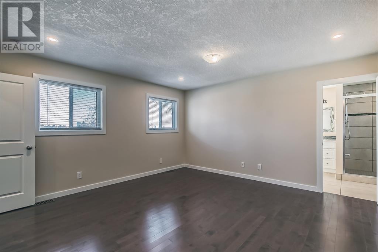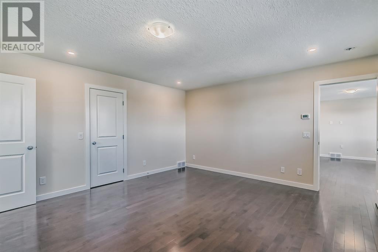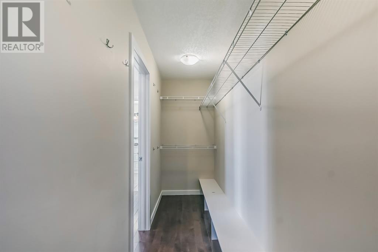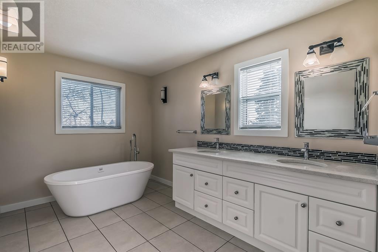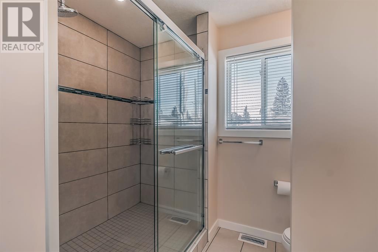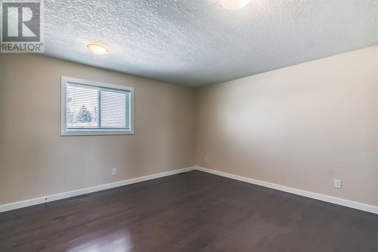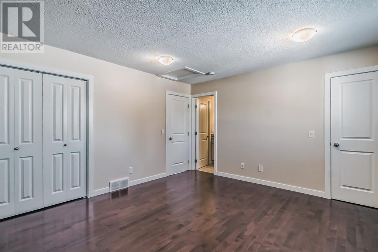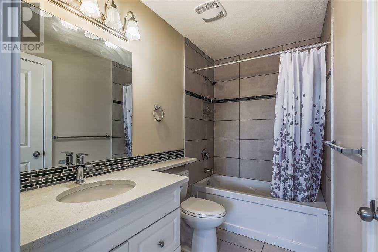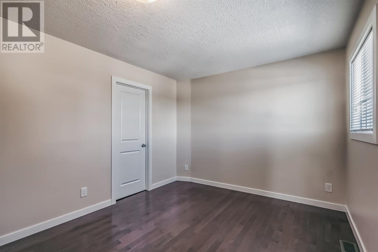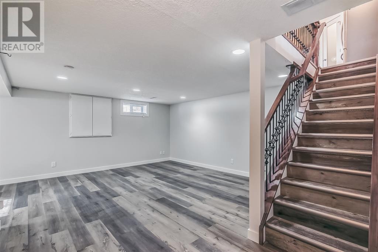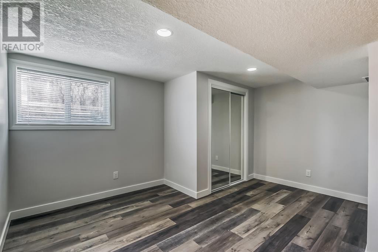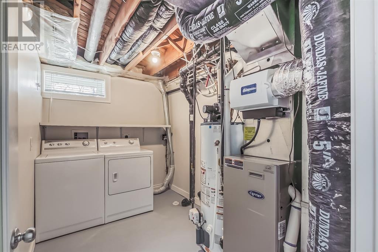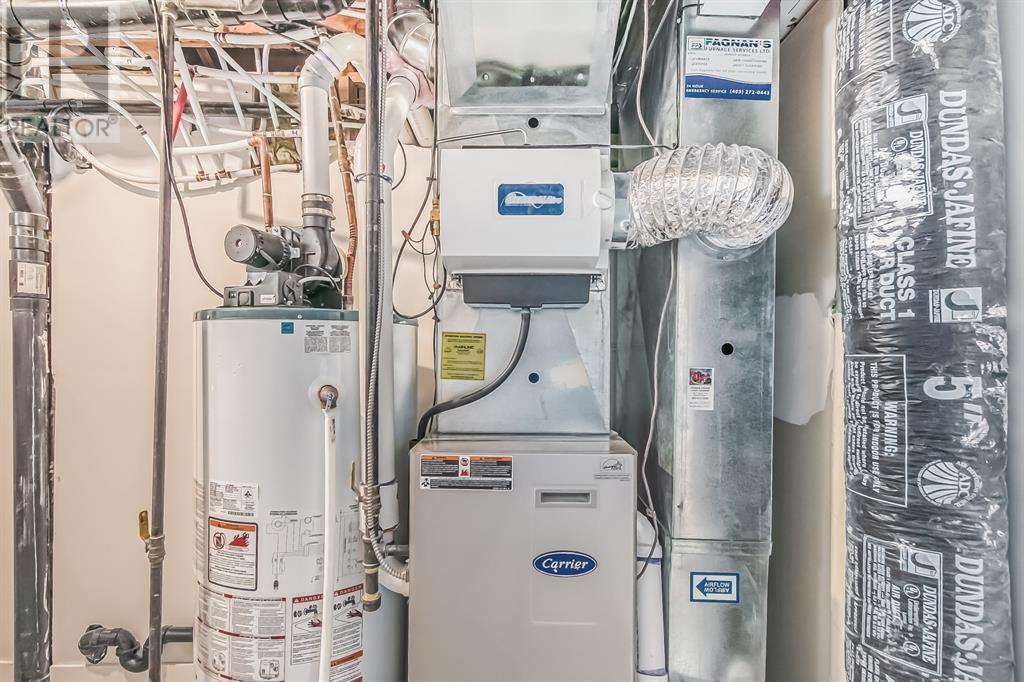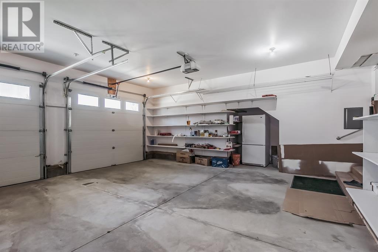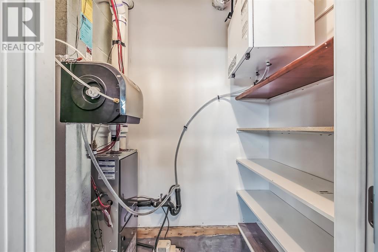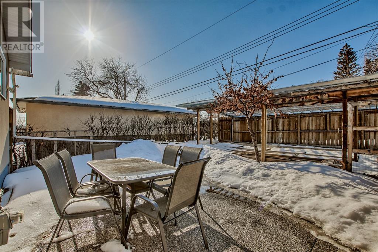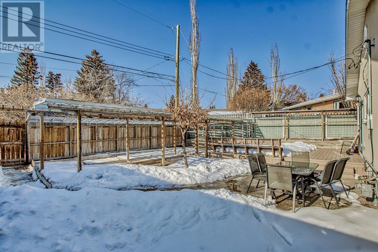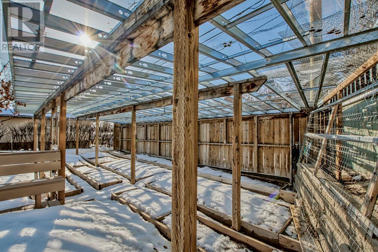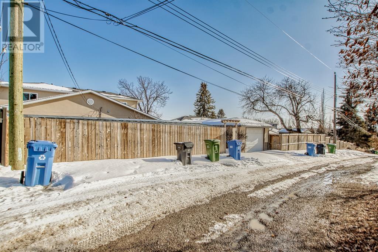- Alberta
- Calgary
23 Cheltenham Rd NW
CAD$1,339,000
CAD$1,339,000 Asking price
23 Cheltenham Road NWCalgary, Alberta, T2L0M4
Delisted · Delisted ·
3+142| 2571 sqft
Listing information last updated on Mon Feb 05 2024 21:07:18 GMT-0500 (Eastern Standard Time)

Open Map
Log in to view more information
Go To LoginSummary
IDA2032818
StatusDelisted
Ownership TypeFreehold
Brokered ByCentury 21 Bravo Realty
TypeResidential House,Detached
Age New building
Land Size517 m2|4051 - 7250 sqft
Square Footage2571 sqft
RoomsBed:3+1,Bath:4
Virtual Tour
Detail
Building
Bathroom Total4
Bedrooms Total4
Bedrooms Above Ground3
Bedrooms Below Ground1
AgeNew building
AppliancesWasher,Refrigerator,Dishwasher,Stove,Dryer,Humidifier,Hood Fan,Garage door opener
Basement DevelopmentFinished
Basement TypeFull (Finished)
Construction MaterialWood frame
Construction Style AttachmentDetached
Cooling TypeNone
Exterior FinishBrick,Stucco
Fireplace PresentTrue
Fireplace Total1
Fire ProtectionSmoke Detectors
Flooring TypeCeramic Tile,Hardwood,Other,Vinyl
Foundation TypePoured Concrete
Half Bath Total1
Heating FuelNatural gas
Heating TypeForced air
Size Interior2571 sqft
Stories Total2
Total Finished Area2571 sqft
TypeHouse
Land
Size Total517 m2|4,051 - 7,250 sqft
Size Total Text517 m2|4,051 - 7,250 sqft
Acreagefalse
AmenitiesPlayground
Fence TypeFence
Landscape FeaturesLandscaped
Size Irregular517.00
Concrete
Attached Garage
Surrounding
Ammenities Near ByPlayground
Zoning DescriptionR-C1
Other
FeaturesCul-de-sac,See remarks,Back lane,No Animal Home,No Smoking Home,Level
BasementFinished,Full (Finished)
FireplaceTrue
HeatingForced air
Remarks
Newly updated with open floor plan with classic staircase to basement in this beautiful 2 storey home is featured on a quiet cul-de-sac in a character Collingwood community. This house was totally rebuilt on 2018 including the upper floor, main floor and front attached double garage. It is offers 2571 sq. ft. including 2 generous size bedrooms and a very spacious master bedroom with large ensuite and walk in closet, 2nd ensuite full bathrooms and hardwood flooring all through on the upper floor. The main floor feature with a cozy family room. 9” ceiling kitchen feature with newer stainless steel appliances, stylish cabinets with plenty of storage and large granite island, specious dining room, living room and an office, the vinyl plank flooding all through. Basement was fully finished with a huge recreation and family room with a 4 pc bathroom. Specious double garage with an addition room for 2nd high efficiency furnace for the house. Nice backyard good for your gardening. This community is close to everything including all levels of schools. Nosehill and Confederation parks, golf, shopping Foothills and Childrens Hospitals and quick easy access to downtown. The options for this property are endless with the most important feature being the lot space to do whatever you want! NOTES: Tenants occupied. 24 hours notice for showing. Assume the leasing agreement with rental income $4500/month till April 15, 2024 (id:22211)
The listing data above is provided under copyright by the Canada Real Estate Association.
The listing data is deemed reliable but is not guaranteed accurate by Canada Real Estate Association nor RealMaster.
MLS®, REALTOR® & associated logos are trademarks of The Canadian Real Estate Association.
Location
Province:
Alberta
City:
Calgary
Community:
Collingwood
Room
Room
Level
Length
Width
Area
Great
Bsmt
8.33
11.15
92.96
8.33 Ft x 11.17 Ft
Recreational, Games
Bsmt
15.49
14.57
225.58
15.50 Ft x 14.58 Ft
Laundry
Bsmt
10.76
6.82
73.44
10.75 Ft x 6.83 Ft
4pc Bathroom
Bsmt
7.25
10.76
78.03
7.25 Ft x 10.75 Ft
Bedroom
Bsmt
14.24
21.75
309.72
14.25 Ft x 21.75 Ft
Other
Main
8.07
6.27
50.58
8.08 Ft x 6.25 Ft
Living
Main
11.52
23.33
268.63
11.50 Ft x 23.33 Ft
Office
Main
11.52
12.93
148.86
11.50 Ft x 12.92 Ft
2pc Bathroom
Main
8.17
6.99
57.09
8.17 Ft x 7.00 Ft
Den
Main
11.84
9.25
109.58
11.83 Ft x 9.25 Ft
Family
Main
11.68
16.17
188.92
11.67 Ft x 16.17 Ft
Dining
Main
16.24
12.76
207.26
16.25 Ft x 12.75 Ft
Kitchen
Main
8.92
19.91
177.72
8.92 Ft x 19.92 Ft
Storage
Main
7.51
4.07
30.57
7.50 Ft x 4.08 Ft
Primary Bedroom
Upper
14.76
14.50
214.09
14.75 Ft x 14.50 Ft
5pc Bathroom
Upper
18.50
8.07
149.34
18.50 Ft x 8.08 Ft
Bonus
Upper
12.66
17.32
219.38
12.67 Ft x 17.33 Ft
4pc Bathroom
Upper
8.76
4.92
43.11
8.75 Ft x 4.92 Ft
Bedroom
Upper
13.32
12.57
167.38
13.33 Ft x 12.58 Ft
Bedroom
Upper
10.24
11.15
114.18
10.25 Ft x 11.17 Ft
Book Viewing
Your feedback has been submitted.
Submission Failed! Please check your input and try again or contact us

