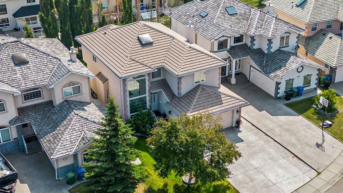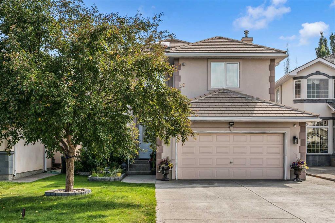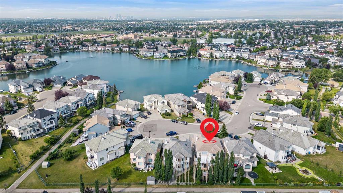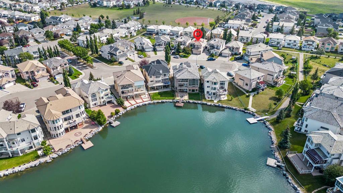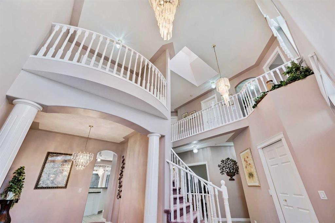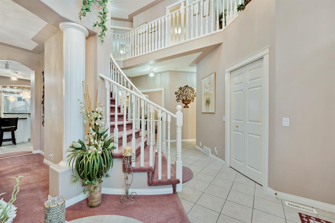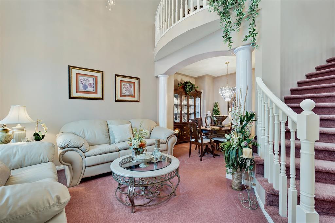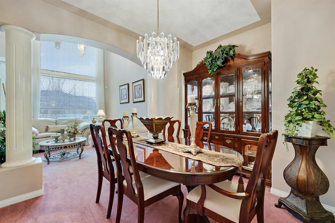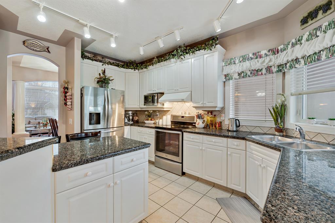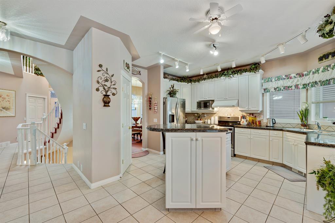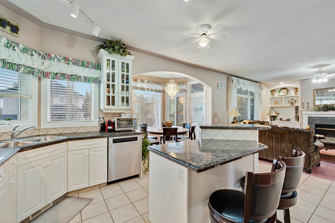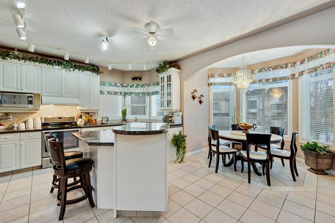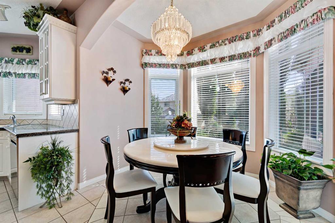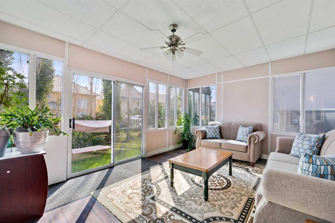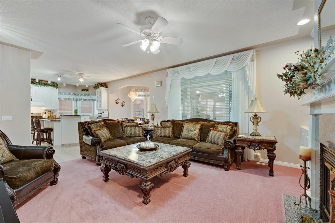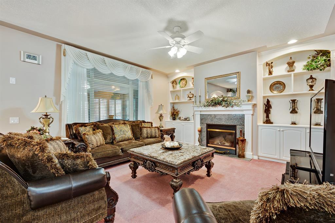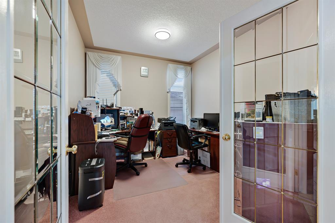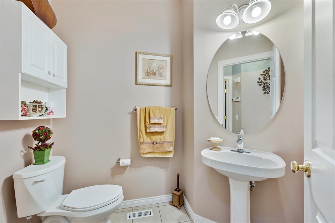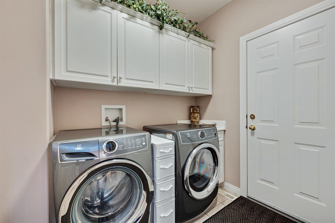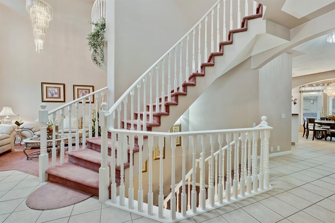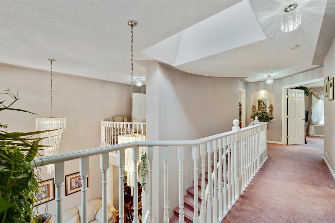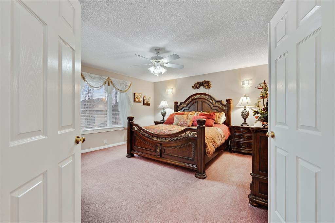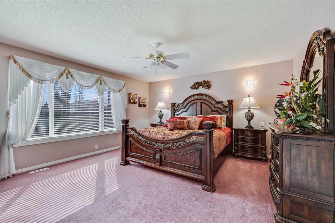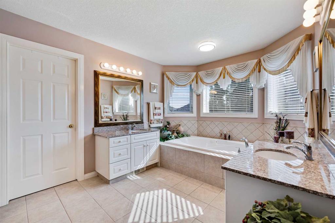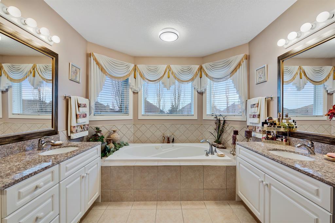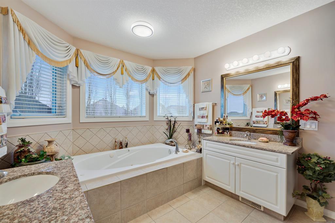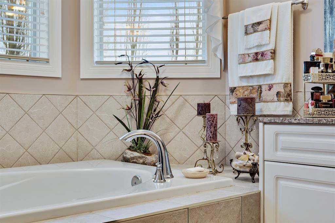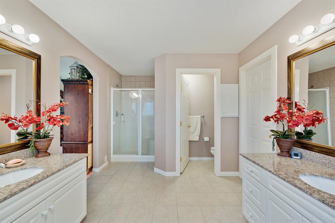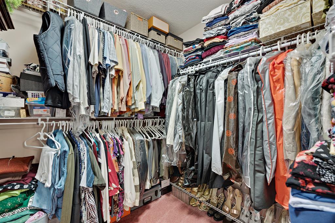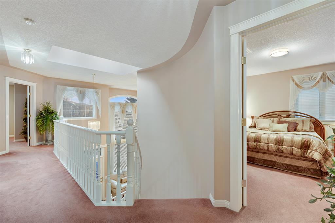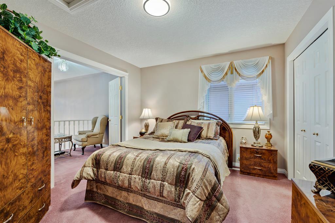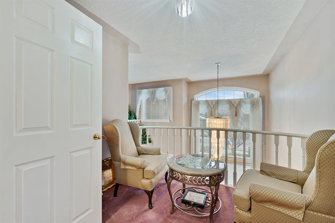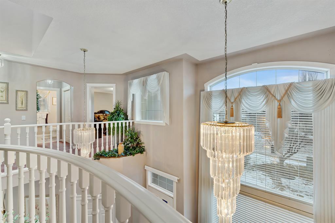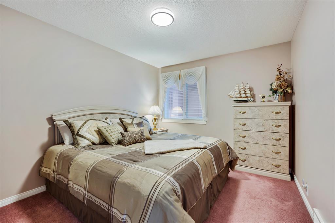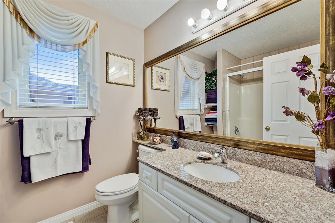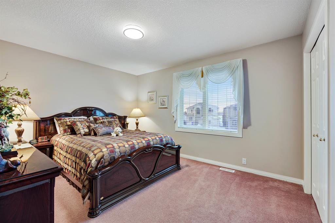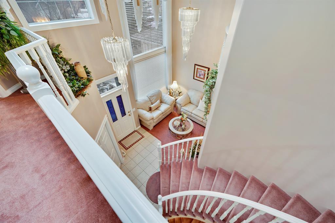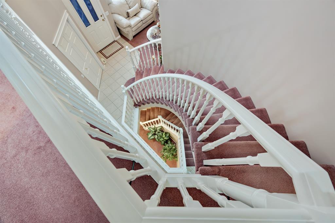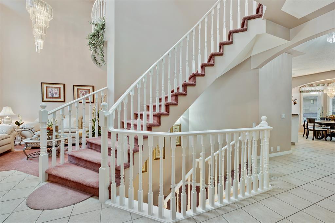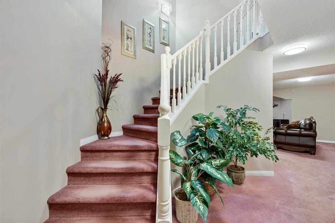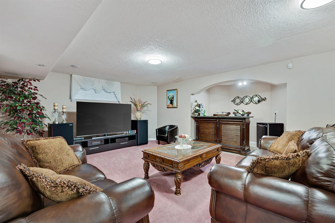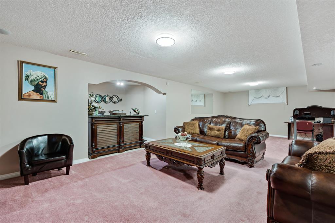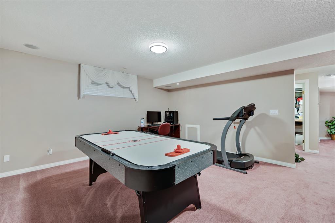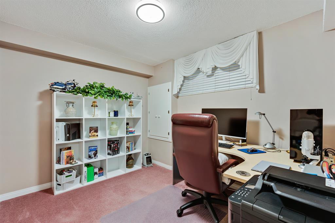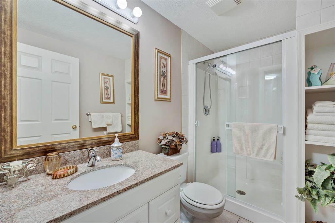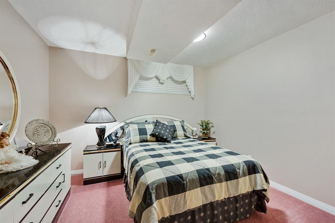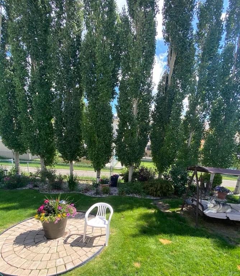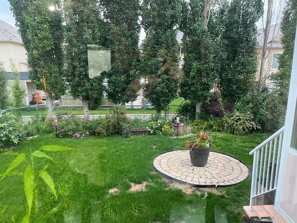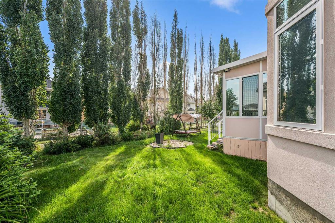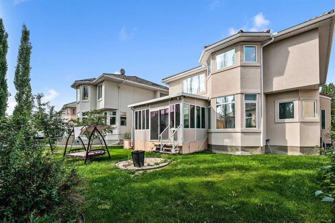- Alberta
- Calgary
229 Coral Shores Cape NE
CAD$944,000
CAD$944,000 Asking price
229 Coral Shores Cape NECalgary, Alberta, T3J3T8
Delisted
4+244| 2841 sqft
Listing information last updated on Fri Sep 01 2023 19:55:53 GMT-0400 (Eastern Daylight Time)

Open Map
Log in to view more information
Go To LoginSummary
IDA2025637
StatusDelisted
Ownership TypeFreehold
Brokered ByRE/MAX HOUSE OF REAL ESTATE
TypeResidential House,Detached
AgeConstructed Date: 2001
Land Size539 m2|4051 - 7250 sqft
Square Footage2841 sqft
RoomsBed:4+2,Bath:4
Virtual Tour
Detail
Building
Bathroom Total4
Bedrooms Total6
Bedrooms Above Ground4
Bedrooms Below Ground2
AmenitiesClubhouse
AppliancesDishwasher,Stove,Microwave,Freezer,Garburator,Humidifier,Hood Fan,Window Coverings,Garage door opener,Washer & Dryer
Basement DevelopmentFinished
Basement TypeFull (Finished)
Constructed Date2001
Construction MaterialWood frame
Construction Style AttachmentDetached
Cooling TypeCentral air conditioning
Exterior FinishStone,Stucco
Fireplace PresentTrue
Fireplace Total1
Flooring TypeCarpeted,Tile
Foundation TypePoured Concrete
Half Bath Total1
Heating FuelNatural gas
Heating TypeForced air
Size Interior2841 sqft
Stories Total2
Total Finished Area2841 sqft
TypeHouse
Land
Size Total539 m2|4,051 - 7,250 sqft
Size Total Text539 m2|4,051 - 7,250 sqft
Acreagefalse
AmenitiesPark,Playground
Fence TypeFence
Landscape FeaturesGarden Area,Landscaped,Underground sprinkler
Size Irregular539.00
Attached Garage
Garage
Heated Garage
Oversize
Surrounding
Ammenities Near ByPark,Playground
Community FeaturesLake Privileges
Zoning DescriptionR-C1
Other
FeaturesCul-de-sac,PVC window,No Smoking Home
BasementFinished,Full (Finished)
FireplaceTrue
HeatingForced air
Remarks
Beautiful & Spacious family home in Coral Springs! You'll have access to a 16-acre lake combined with 2 parks and linear walk ways leading you to family fun. In winter, the association provides 2 illuminated hockey rinks, fire pit & skating, which is resurfaced & maintained for your enjoyment. Summers are for boating & May is for fishing. As you step inside this thoughtfully designed home, you'll notice the classy staircase & vaulted ceilings. The large south facing windows allow plenty of sunlight but not too much as all windows are tinted for your protection. The front living room holds a lot of character, its the perfect space for a cup of tea & conversation. The formal dining room ensures a luxurious experience, with 1 one of many chandeliers above. The kitchen is fully equipped with stainless steel appliances, large pantry, an Island & a breakfast nook. Just adjacent is the heated sunroom where you can watch the snow fall and the sunset. The Family room is finished with a cozy fireplace, great for spending time or entertaining. The main floor also hosts an office, bathroom and laundry. Upstairs brings you to the master retreat with a 5pc ensuite and walk-in closet. The second bedroom offers a peaceful and private balcony that you're sure to love. Two more beds and a 4pc bathroom complete this level. Downstairs is where you can come to lounge, which is complimented with a dry bar, games & fitness area, as well as two fantastic bedrooms and a 3pc bathroom. Pride of ownership is evident, as 2 furnaces & 2 AC units make for maximum comfort & efficiency. The home has been maintained and cared for meticulously. The landscaped backyard leads you to a path directly to the lake and the beach house where owners have access to tennis courts, basketball courts, a beach volleyball area, table tennis as well as boating & Kayaking! Don't miss this one, book your private tour today! (id:22211)
The listing data above is provided under copyright by the Canada Real Estate Association.
The listing data is deemed reliable but is not guaranteed accurate by Canada Real Estate Association nor RealMaster.
MLS®, REALTOR® & associated logos are trademarks of The Canadian Real Estate Association.
Location
Province:
Alberta
City:
Calgary
Community:
Coral Springs
Room
Room
Level
Length
Width
Area
Primary Bedroom
Second
15.68
14.93
234.10
15.67 Ft x 14.92 Ft
5pc Bathroom
Second
17.32
9.51
164.82
17.33 Ft x 9.50 Ft
Bedroom
Second
12.76
10.93
139.43
12.75 Ft x 10.92 Ft
Bedroom
Second
12.50
10.07
125.90
12.50 Ft x 10.08 Ft
Bedroom
Second
13.58
11.32
153.74
13.58 Ft x 11.33 Ft
4pc Bathroom
Second
7.91
6.50
51.36
7.92 Ft x 6.50 Ft
Family
Bsmt
31.92
14.44
460.82
31.92 Ft x 14.42 Ft
Bedroom
Bsmt
10.33
8.66
89.51
10.33 Ft x 8.67 Ft
Bedroom
Bsmt
10.93
7.91
86.38
10.92 Ft x 7.92 Ft
3pc Bathroom
Bsmt
8.66
5.41
46.89
8.67 Ft x 5.42 Ft
Furnace
Bsmt
13.09
11.58
151.61
13.08 Ft x 11.58 Ft
Foyer
Main
9.74
4.33
42.20
9.75 Ft x 4.33 Ft
Living
Main
11.42
8.99
102.64
11.42 Ft x 9.00 Ft
Dining
Main
11.15
9.42
105.03
11.17 Ft x 9.42 Ft
Kitchen
Main
14.93
13.58
202.76
14.92 Ft x 13.58 Ft
Breakfast
Main
9.51
9.51
90.52
9.50 Ft x 9.50 Ft
Family
Main
16.01
14.93
239.00
16.00 Ft x 14.92 Ft
Den
Main
12.01
9.91
118.98
12.00 Ft x 9.92 Ft
Laundry
Main
7.58
6.17
46.75
7.58 Ft x 6.17 Ft
2pc Bathroom
Main
4.92
4.92
24.22
4.92 Ft x 4.92 Ft
Sunroom
Main
15.68
12.83
201.18
15.67 Ft x 12.83 Ft
Book Viewing
Your feedback has been submitted.
Submission Failed! Please check your input and try again or contact us

