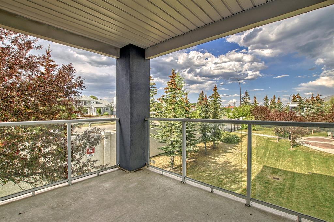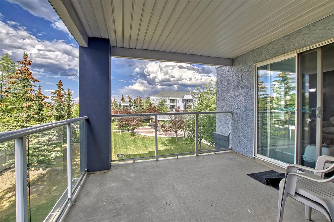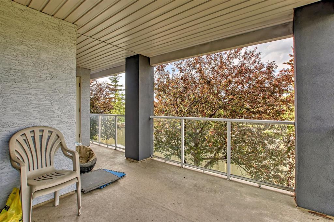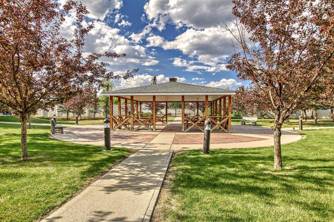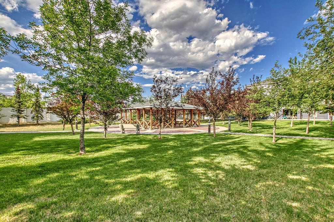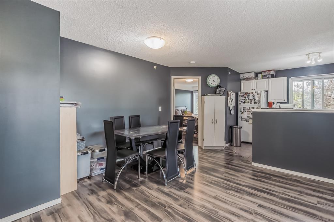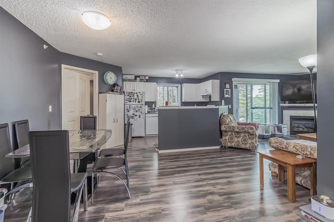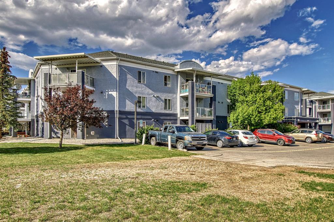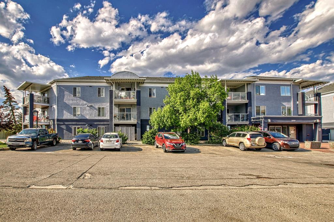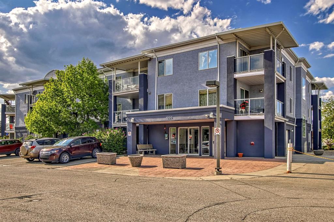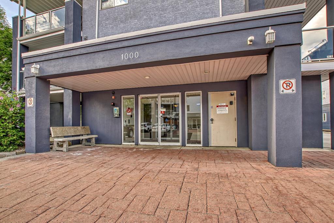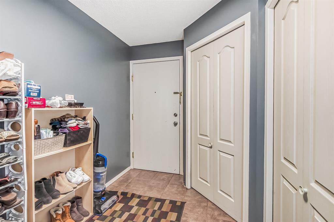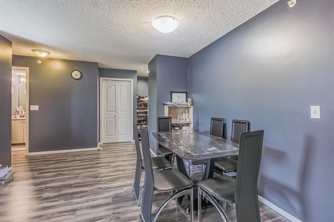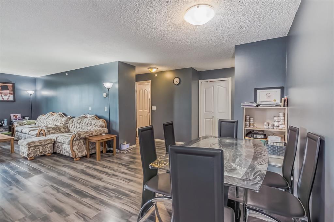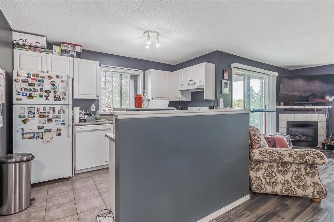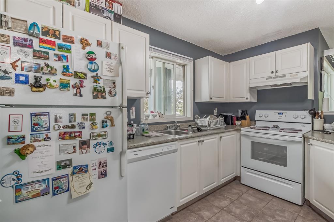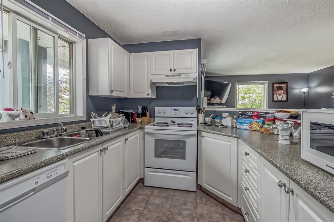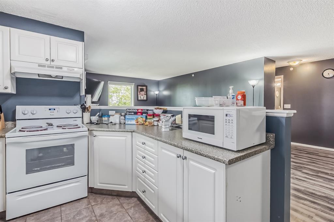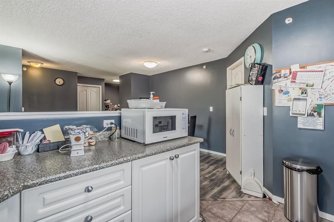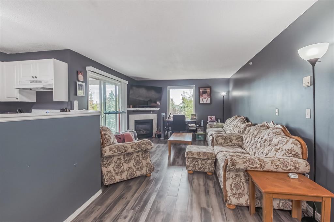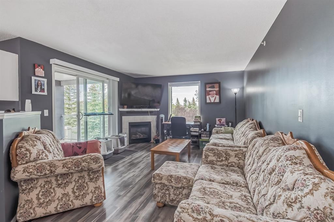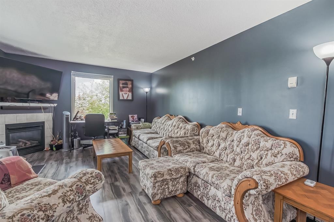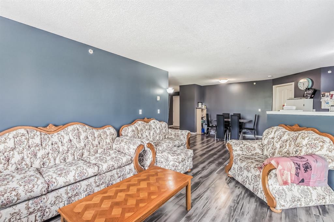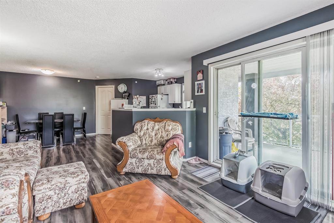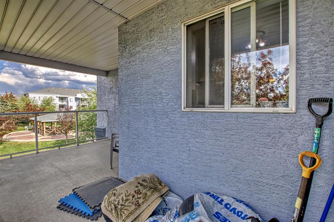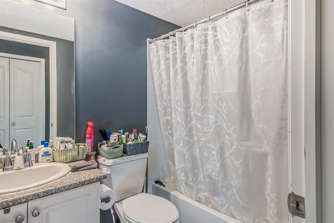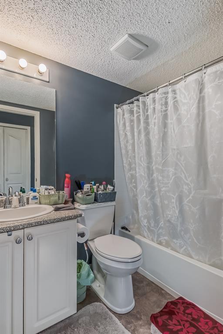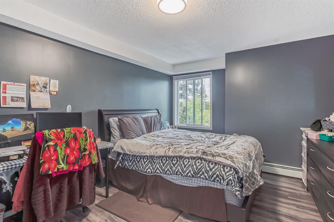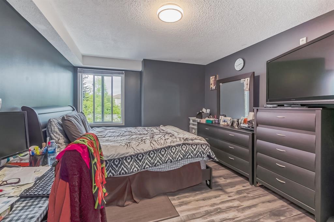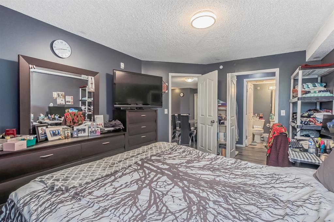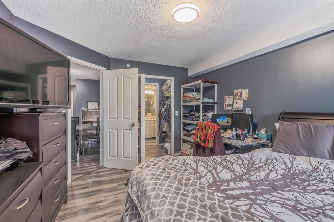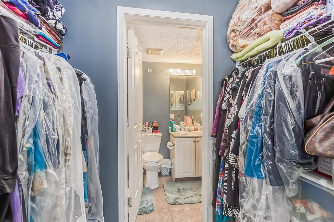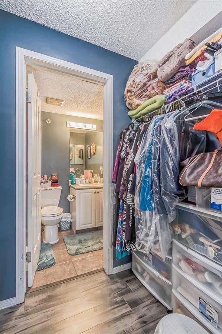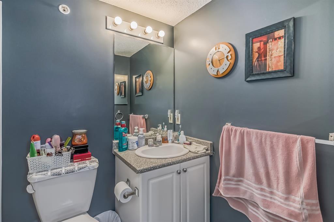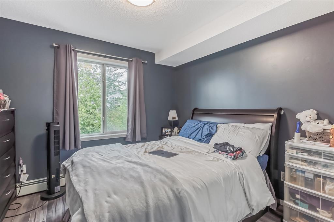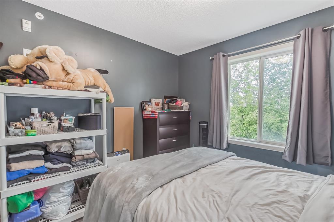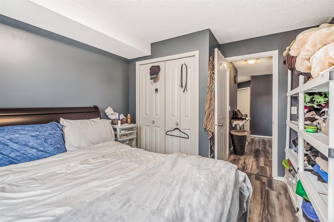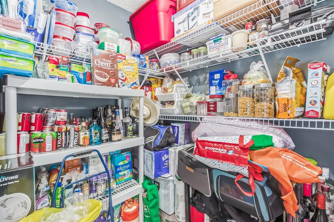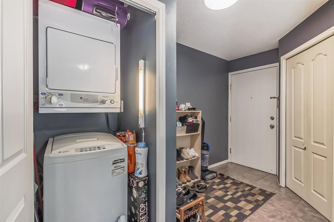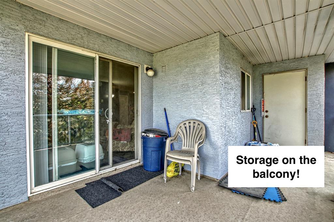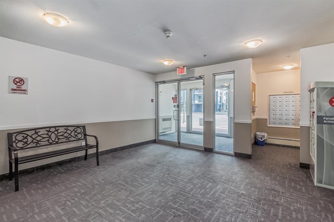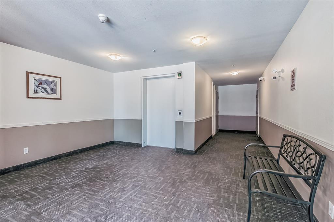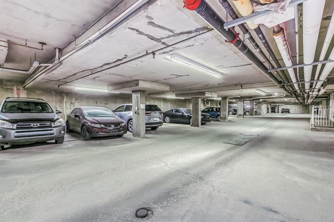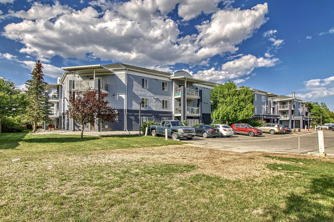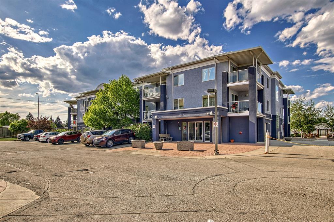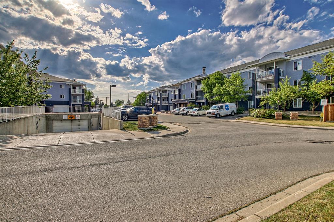- Alberta
- Calgary
2280 68 St NE
CAD$249,999
CAD$249,999 Asking price
1215 2280 68 Street NECalgary, Alberta, T1Y7M1
Delisted · Delisted ·
221| 986.2 sqft
Listing information last updated on Thu Jun 29 2023 09:15:44 GMT-0400 (Eastern Daylight Time)

Open Map
Log in to view more information
Go To LoginSummary
IDA2054328
StatusDelisted
Ownership TypeCondominium/Strata
Brokered ByURBAN-REALTY.ca
TypeResidential Apartment
AgeConstructed Date: 2003
Land SizeUnknown
Square Footage986.2 sqft
RoomsBed:2,Bath:2
Maint Fee589.7 / Monthly
Maint Fee Inclusions
Detail
Building
Bathroom Total2
Bedrooms Total2
Bedrooms Above Ground2
AmenitiesLaundry Facility
AppliancesWasher,Refrigerator,Range - Electric,Dishwasher,Dryer,Hood Fan,Garage door opener
Constructed Date2003
Construction MaterialPoured concrete,Wood frame
Construction Style AttachmentAttached
Cooling TypeNone
Exterior FinishConcrete,Stucco
Fireplace PresentTrue
Fireplace Total1
Flooring TypeLaminate,Tile
Half Bath Total0
Heating TypeBaseboard heaters
Size Interior986.2 sqft
Stories Total4
Total Finished Area986.2 sqft
TypeApartment
Land
Size Total TextUnknown
Acreagefalse
AmenitiesPark
Garage
Heated Garage
Underground
Surrounding
Ammenities Near ByPark
Community FeaturesPets Allowed,Pets Allowed With Restrictions
Zoning DescriptionM-C1 d74
Other
FeaturesPVC window,Parking
FireplaceTrue
HeatingBaseboard heaters
Unit No.1215
Remarks
Welcome Home! Do you want to sip on your favourite drink sitting in your private BALCONY overlooking the green space? Do you want to own your place walking distance to groceries, bank, transit, McDonalds, Dr., pizza? Welcome home to one of the largest 2-BEDROOM, 2-BATHROOM UPDATED CORNER UNITS!, 1 UNDERGROUND TITLED PARKING! SEPARATE STORAGE ROOM ON YOUR BALCONY. It gets even better with ALL UTILITIES INCLUDED, that is right ALL UTILITIES INCLUDED in your condo fees! The KITCHEN has a window that brings in a TON of NATURAL LIGHT, the Living room has a window that brings in additional NATURAL LIGHT!, the living room also has a sliding door to the WRAPARROUND BALCONY that overlooks the GREEN SPACE! NO ONE is above your balcony! The MASTER BEDROOM is a generous size with its own ENSUITE BATHROOM, the 2nd BEDROOM is steps from the 2nd BATHROOM! A SPACIOUS PANTRY in addition to the ENTRY CLOSET, DINNING SPACE, and OF COURSE A GAS FIREPLACE to top it all! Your wait is over, welcome to your SWEET HOME! (id:22211)
The listing data above is provided under copyright by the Canada Real Estate Association.
The listing data is deemed reliable but is not guaranteed accurate by Canada Real Estate Association nor RealMaster.
MLS®, REALTOR® & associated logos are trademarks of The Canadian Real Estate Association.
Location
Province:
Alberta
City:
Calgary
Community:
Monterey Park
Room
Room
Level
Length
Width
Area
Other
Main
8.33
6.43
53.59
8.33 Ft x 6.42 Ft
Pantry
Main
6.27
4.82
30.22
6.25 Ft x 4.83 Ft
Laundry
Main
3.18
3.25
10.34
3.17 Ft x 3.25 Ft
Bedroom
Main
10.24
12.01
122.92
10.25 Ft x 12.00 Ft
4pc Bathroom
Main
7.32
4.92
36.01
7.33 Ft x 4.92 Ft
Primary Bedroom
Main
15.49
11.32
175.28
15.50 Ft x 11.33 Ft
Other
Main
7.41
3.90
28.95
7.42 Ft x 3.92 Ft
4pc Bathroom
Main
7.41
4.76
35.27
7.42 Ft x 4.75 Ft
Dining
Main
13.91
11.58
161.11
13.92 Ft x 11.58 Ft
Living
Main
15.75
12.50
196.85
15.75 Ft x 12.50 Ft
Kitchen
Main
8.83
11.32
99.89
8.83 Ft x 11.33 Ft
Other
Main
18.34
11.15
204.58
18.33 Ft x 11.17 Ft
Storage
Main
4.43
2.76
12.21
4.42 Ft x 2.75 Ft
Book Viewing
Your feedback has been submitted.
Submission Failed! Please check your input and try again or contact us

