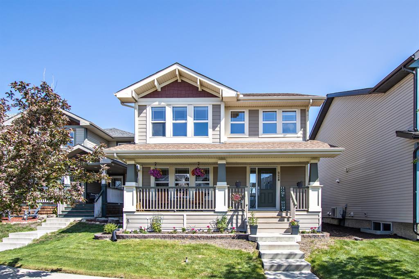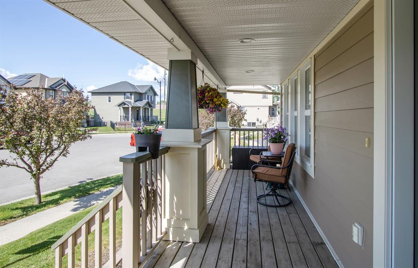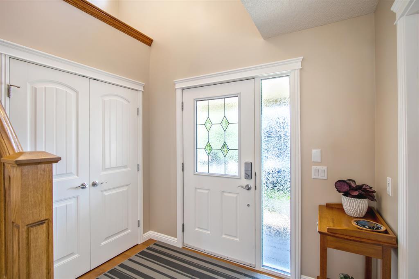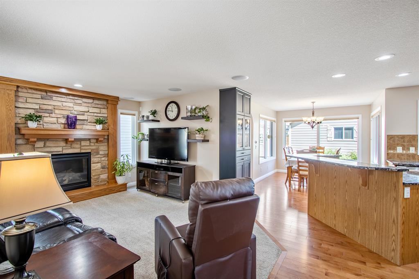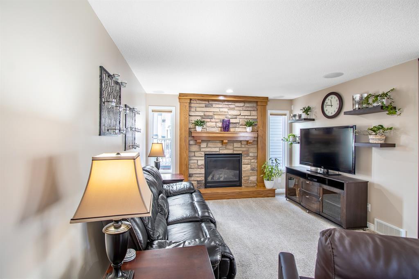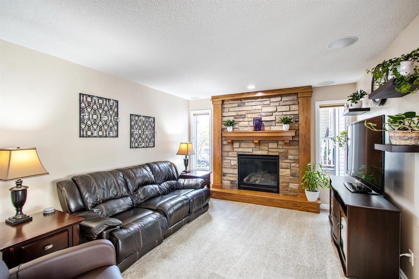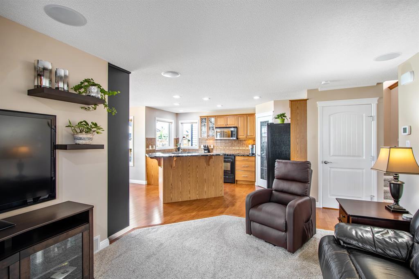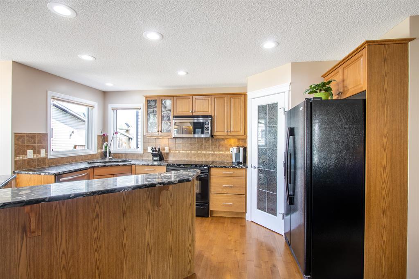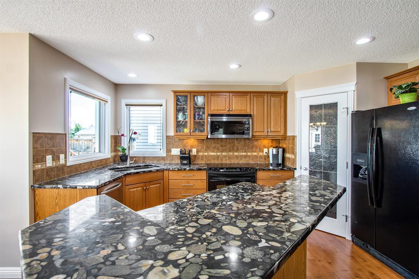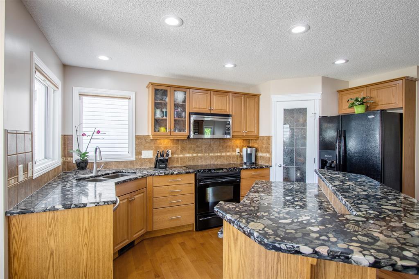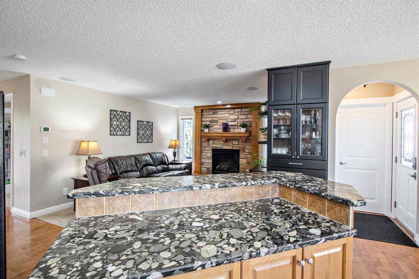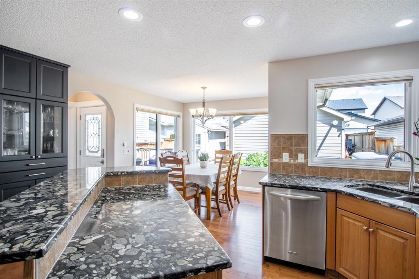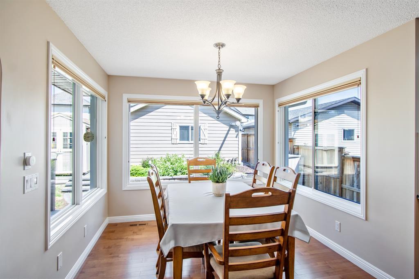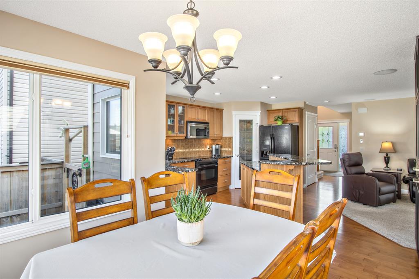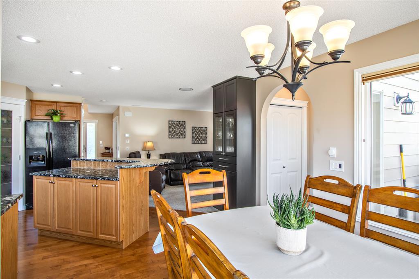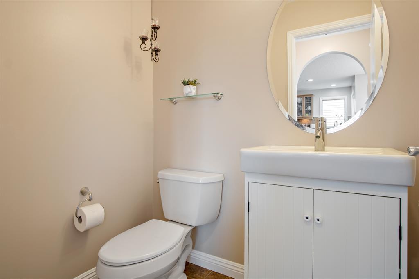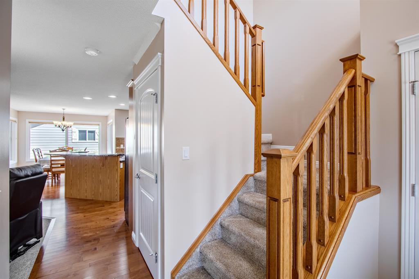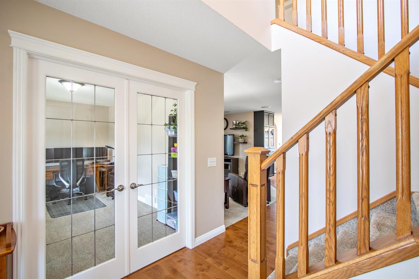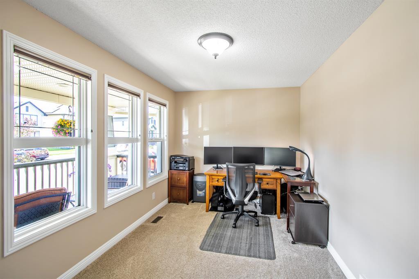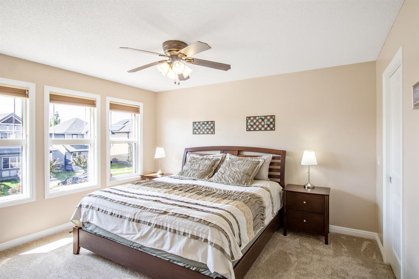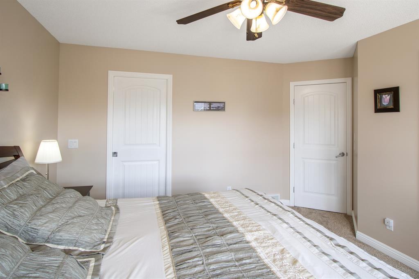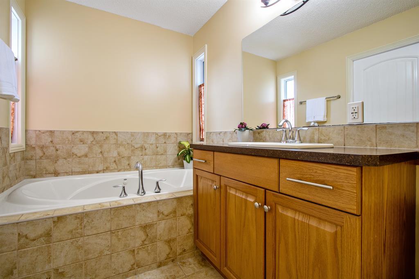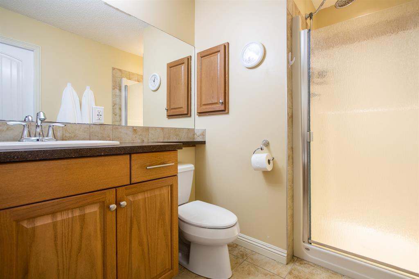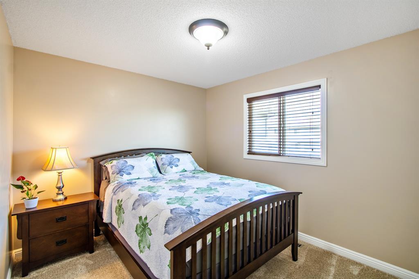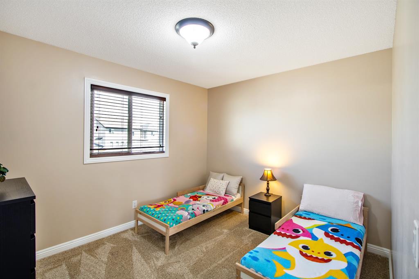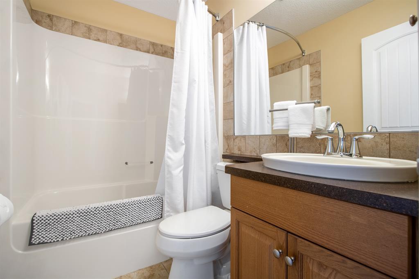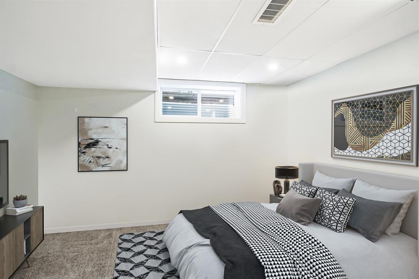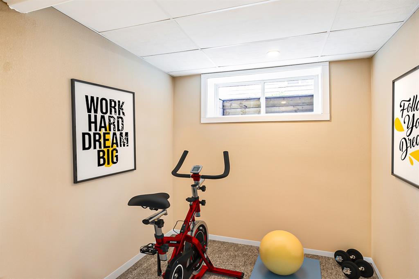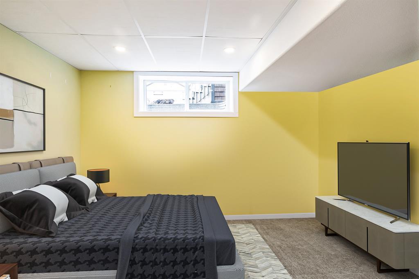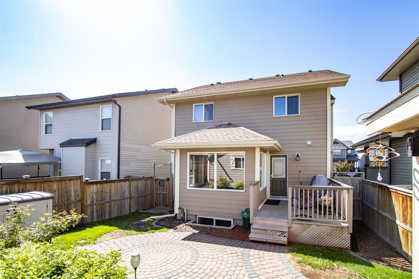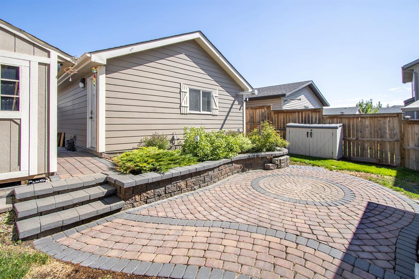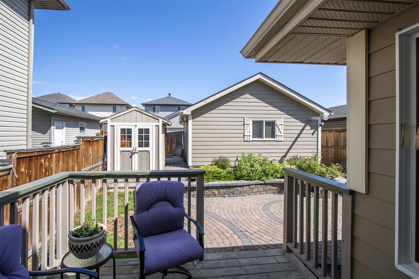- Alberta
- Calgary
228 Prestwick Pt SE
CAD$599,900
CAD$599,900 Asking price
228 Prestwick Point SECalgary, Alberta, T2Z4Y8
Delisted · Delisted ·
3+132| 1584.72 sqft
Listing information last updated on Fri Jun 16 2023 01:44:55 GMT-0400 (Eastern Daylight Time)

Open Map
Log in to view more information
Go To LoginSummary
IDA2051275
StatusDelisted
Ownership TypeFreehold
Brokered ByCIR REALTY
TypeResidential House,Detached
AgeConstructed Date: 2008
Land Size346 m2|0-4050 sqft
Square Footage1584.72 sqft
RoomsBed:3+1,Bath:3
Detail
Building
Bathroom Total3
Bedrooms Total4
Bedrooms Above Ground3
Bedrooms Below Ground1
AppliancesWasher,Refrigerator,Water softener,Dishwasher,Stove,Dryer,Garburator,Microwave Range Hood Combo,Humidifier,Window Coverings,Garage door opener
Basement DevelopmentFinished
Basement TypeFull (Finished)
Constructed Date2008
Construction MaterialWood frame
Construction Style AttachmentDetached
Cooling TypeCentral air conditioning
Exterior FinishComposite Siding
Fireplace PresentTrue
Fireplace Total1
Flooring TypeCarpeted,Hardwood,Tile
Foundation TypePoured Concrete
Half Bath Total1
Heating FuelNatural gas
Heating TypeForced air
Size Interior1584.72 sqft
Stories Total2
Total Finished Area1584.72 sqft
TypeHouse
Land
Size Total346 m2|0-4,050 sqft
Size Total Text346 m2|0-4,050 sqft
Acreagefalse
AmenitiesPark,Playground
Fence TypeFence
Size Irregular346.00
Surrounding
Ammenities Near ByPark,Playground
Zoning DescriptionR-1N
Other
FeaturesBack lane,Parking
BasementFinished,Full (Finished)
FireplaceTrue
HeatingForced air
Remarks
Located on a quiet cul-de-sac in the award-winning community of McKenzie Towne, this wonderfully kept two-storey with 5 bedrooms and 2.5 bathrooms and a heated double detached garage is a must see! This Jayman built home comes with all the extras including air conditioning, tankless water heater, triple pane windows, Hardie Board siding and upgraded insulation making it more energy efficient than your average home. Highlights of the main floor include hardwood floors, granite countertops, a large kitchen island with breakfast eating bar, a stone surround gas fireplace with mantle in the living room, a bright and spacious dining nook, a flex room with French doors perfect for a home office, pot lights and speakers overhead and a powder room. Upstairs there is a common 4-piece bathroom and three large bedrooms including the master featuring ample closet space and a 4-piece ensuite bathroom featuring a deep soaker tub and separate shower. The lower-level offers two large bedrooms, laundry and a flex space ideal for a home gym or a kid’s play area. Enjoy the sunny days of summer in the fully fenced and beautifully landscaped backyard featuring a deck, lower patio with pavers, raised garden bed with colourful perennials, a storage shed and space to park a small tent trailer or recreational toy. This home also offers additional outdoor living space on the front veranda. Located close to schools, shops, playgrounds, parks, transit, and more! Book your viewing today! (id:22211)
The listing data above is provided under copyright by the Canada Real Estate Association.
The listing data is deemed reliable but is not guaranteed accurate by Canada Real Estate Association nor RealMaster.
MLS®, REALTOR® & associated logos are trademarks of The Canadian Real Estate Association.
Location
Province:
Alberta
City:
Calgary
Community:
Mckenzie Towne
Room
Room
Level
Length
Width
Area
Bedroom
Bsmt
12.57
12.01
150.89
12.58 Ft x 12.00 Ft
Recreational, Games
Bsmt
9.32
8.33
77.65
9.33 Ft x 8.33 Ft
Den
Bsmt
13.42
11.91
159.81
13.42 Ft x 11.92 Ft
Laundry
Bsmt
11.09
4.66
51.66
11.08 Ft x 4.67 Ft
Furnace
Bsmt
14.34
7.68
110.07
14.33 Ft x 7.67 Ft
Living
Main
14.50
12.01
174.13
14.50 Ft x 12.00 Ft
Kitchen
Main
15.75
14.83
233.53
15.75 Ft x 14.83 Ft
Dining
Main
9.74
8.01
78.00
9.75 Ft x 8.00 Ft
Den
Main
14.01
8.83
123.64
14.00 Ft x 8.83 Ft
2pc Bathroom
Main
5.84
4.17
24.33
5.83 Ft x 4.17 Ft
Primary Bedroom
Upper
13.25
11.75
155.68
13.25 Ft x 11.75 Ft
Bedroom
Upper
11.09
9.58
106.24
11.08 Ft x 9.58 Ft
Bedroom
Upper
10.93
9.58
104.66
10.92 Ft x 9.58 Ft
4pc Bathroom
Upper
13.32
6.07
80.85
13.33 Ft x 6.08 Ft
4pc Bathroom
Upper
7.41
4.92
36.49
7.42 Ft x 4.92 Ft
Book Viewing
Your feedback has been submitted.
Submission Failed! Please check your input and try again or contact us

