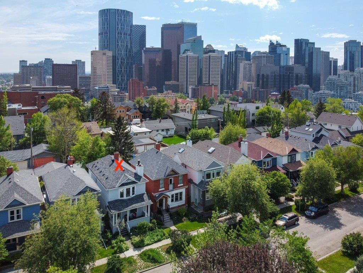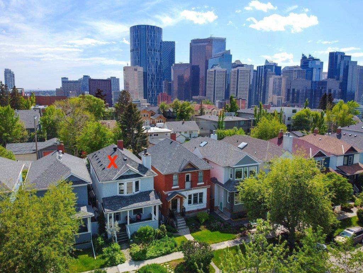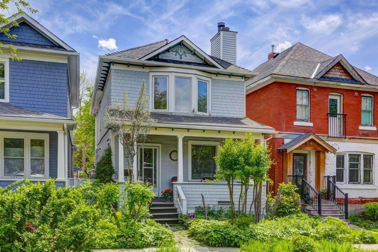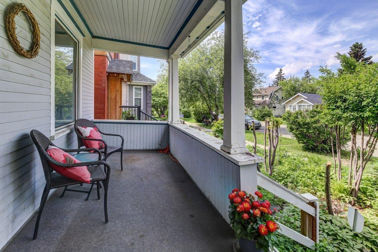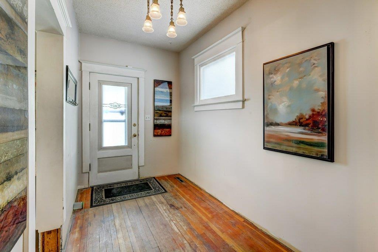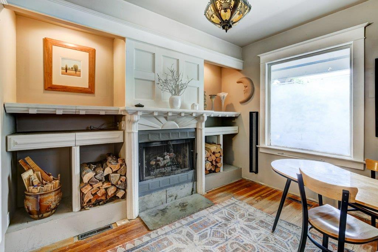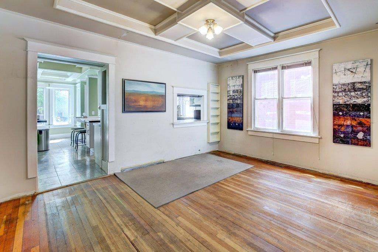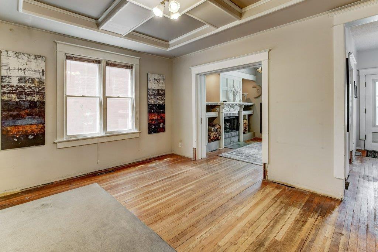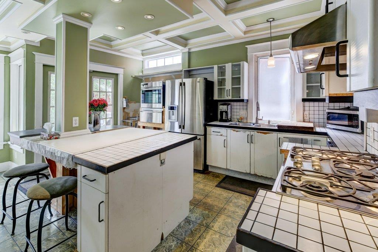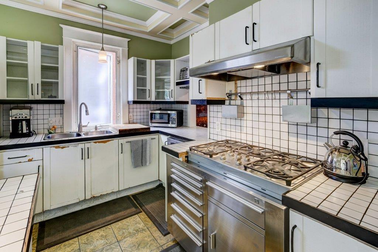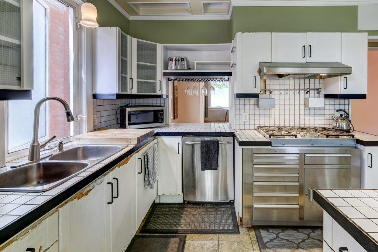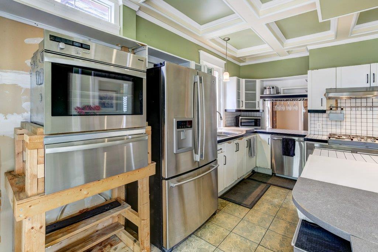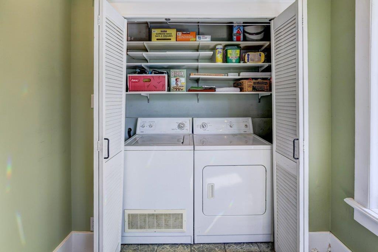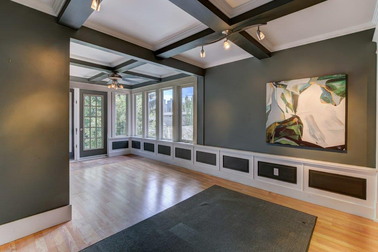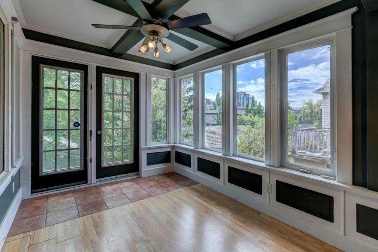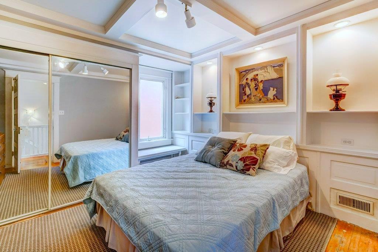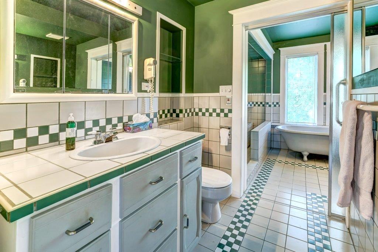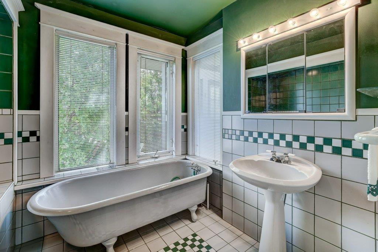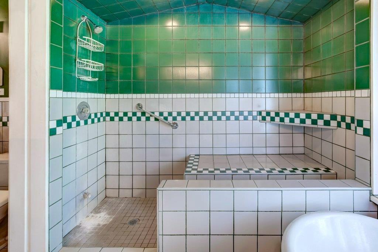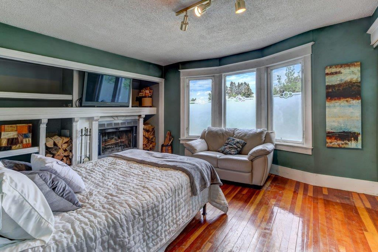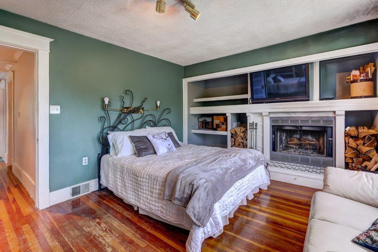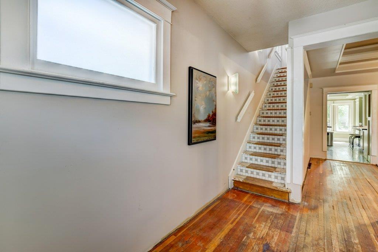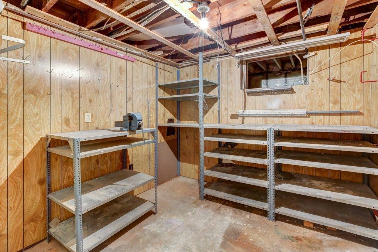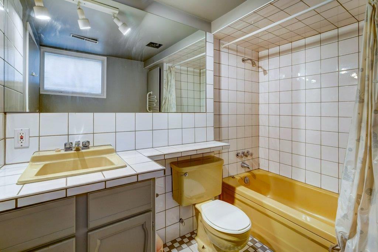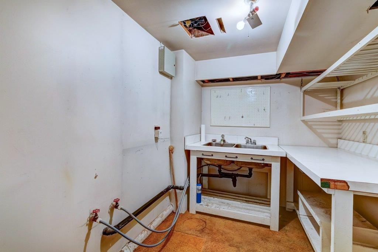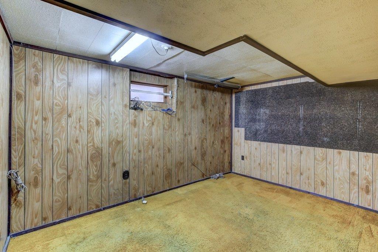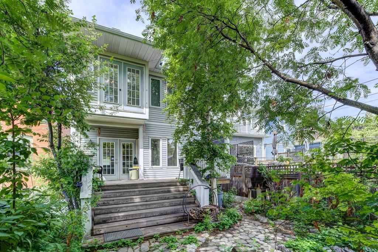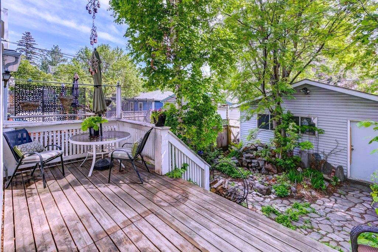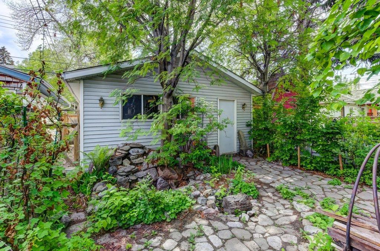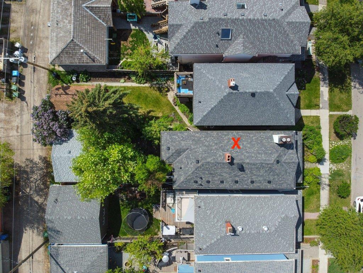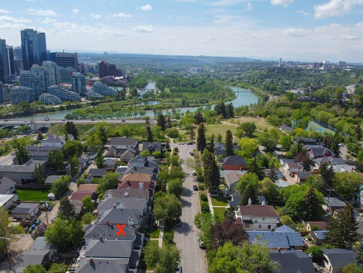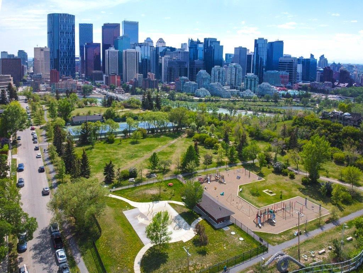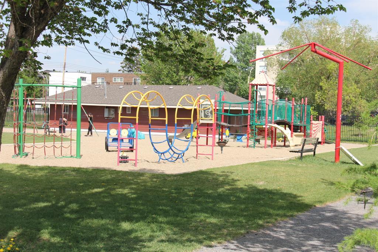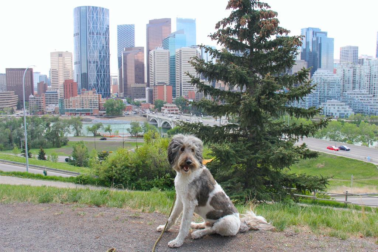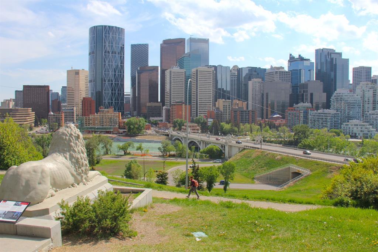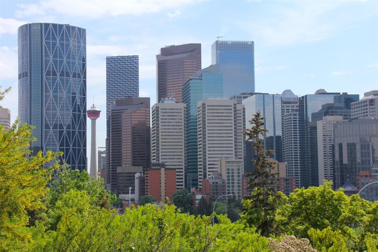- Alberta
- Calgary
227 3 Ave NE
CAD$699,000
CAD$699,000 Asking price
227 3 Avenue NECalgary, Alberta, T2E0H3
Delisted · Delisted ·
322| 1676.26 sqft
Listing information last updated on Sun Jun 11 2023 06:27:12 GMT-0400 (Eastern Daylight Time)

Open Map
Log in to view more information
Go To LoginSummary
IDA2048970
StatusDelisted
Ownership TypeFreehold
Brokered ByHOUSTON REALTY.ca
TypeResidential House,Detached
AgeConstructed Date: 1916
Land Size279 m2|0-4050 sqft
Square Footage1676.26 sqft
RoomsBed:3,Bath:2
Virtual Tour
Detail
Building
Bathroom Total2
Bedrooms Total3
Bedrooms Above Ground3
AppliancesWasher,Refrigerator,Cooktop - Gas,Dishwasher,Dryer,Microwave,Oven - Built-In,Hood Fan,See remarks,Window Coverings
Basement DevelopmentFinished
Basement TypeFull (Finished)
Constructed Date1916
Construction MaterialWood frame
Construction Style AttachmentDetached
Cooling TypeNone
Fireplace PresentTrue
Fireplace Total2
Flooring TypeHardwood,Tile
Foundation TypePoured Concrete
Half Bath Total0
Heating FuelNatural gas
Heating TypeForced air
Size Interior1676.26 sqft
Stories Total2
Total Finished Area1676.26 sqft
TypeHouse
Land
Size Total279 m2|0-4,050 sqft
Size Total Text279 m2|0-4,050 sqft
Acreagefalse
AmenitiesPark,Playground,Recreation Nearby
Fence TypeFence
Landscape FeaturesLandscaped
Size Irregular279.00
Detached Garage
Oversize
Surrounding
Ammenities Near ByPark,Playground,Recreation Nearby
Zoning DescriptionR-C2
Other
FeaturesTreed,Back lane,Closet Organizers
BasementFinished,Full (Finished)
FireplaceTrue
HeatingForced air
Remarks
Embrace inner-city living in one of the most highly sort after locations in Calgary. Just half a block from Rotary Park, walking distance to the Downtown Core & steps from restaurants, bars & coffee shops, this amazing property, built in 1916, is being offered on the market for the first time in over 35 years! With 2000+ sq.ft of dev. living space, the 3 bed,2 bath home has great bones with some upgrades over the years including roof, bedroom addition, many windows, decorative wood work & kitchen appliances. Step onto the front porch, inside you will find a warm & inviting space with large principle rooms, high ceilings, 2 wood burning fireplaces, built-in shelving/art nooks & decorative light fixtures. The spacious kitchen with breakfast nook & island has high end appliances & is awaiting the new owner to finish the cabinetry & flooring (plan available). Large kitchen windows open to views of the back deck & sunny south exposed low-maintenance yard with mature trees, stone pathways, a pond with waterfall feature & an abundance of perennials. The oversized 19’5”X21’6” Dbl garage has shelving & lots of room for your toys/storage needs. Go upstairs, you will find a 5-piece bathroom & 3 generous bedrooms (one with amazing City views). The developed basement has an office/den, 4-piece bathroom, workshop & utility/hobby room. Note some TLC is required the property is being sold in “as is, where-is condition ”.. Location is everything, whether you’re relaxing at home on your front porch or you are venturing out to explore this amazing city ..time to socialize with the incredible neighbours .... Park your car & walk & enjoy! (id:22211)
The listing data above is provided under copyright by the Canada Real Estate Association.
The listing data is deemed reliable but is not guaranteed accurate by Canada Real Estate Association nor RealMaster.
MLS®, REALTOR® & associated logos are trademarks of The Canadian Real Estate Association.
Location
Province:
Alberta
City:
Calgary
Community:
Crescent Heights
Room
Room
Level
Length
Width
Area
Primary Bedroom
Second
15.68
12.73
199.63
4.78 M x 3.88 M
Bedroom
Second
11.71
12.07
141.41
3.57 M x 3.68 M
Bedroom
Second
11.65
21.26
247.61
3.55 M x 6.48 M
5pc Bathroom
Second
9.32
14.86
138.48
2.84 M x 4.53 M
Office
Bsmt
9.28
13.88
128.85
2.83 M x 4.23 M
Furnace
Bsmt
9.28
7.74
71.89
2.83 M x 2.36 M
4pc Bathroom
Bsmt
6.92
8.73
60.41
2.11 M x 2.66 M
Workshop
Bsmt
9.12
9.71
88.57
2.78 M x 2.96 M
Other
Bsmt
7.19
9.61
69.07
2.19 M x 2.93 M
Living
Main
11.22
11.32
127.00
3.42 M x 3.45 M
Dining
Main
14.76
11.94
176.31
4.50 M x 3.64 M
Other
Main
15.22
18.67
284.18
4.64 M x 5.69 M
Laundry
Main
6.56
3.44
22.60
2.00 M x 1.05 M
Book Viewing
Your feedback has been submitted.
Submission Failed! Please check your input and try again or contact us

