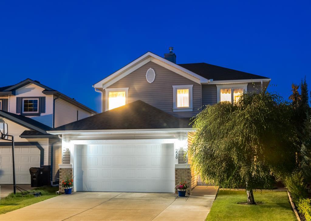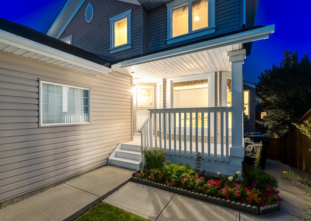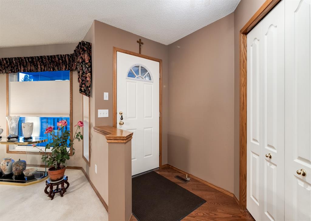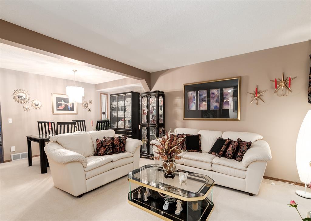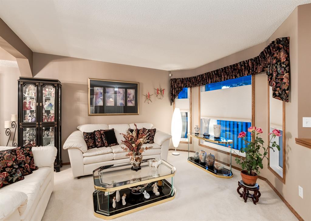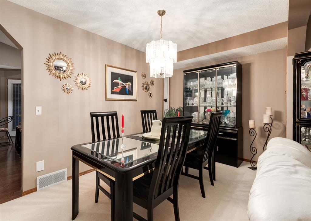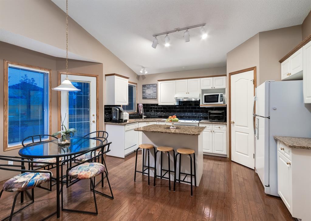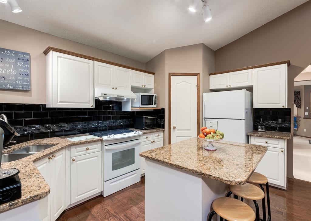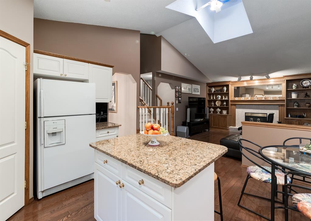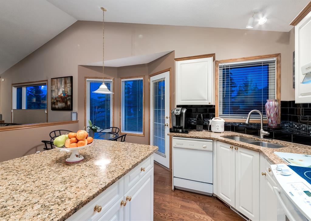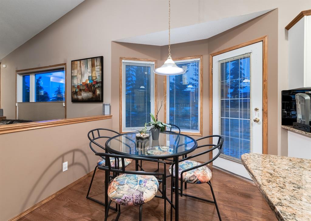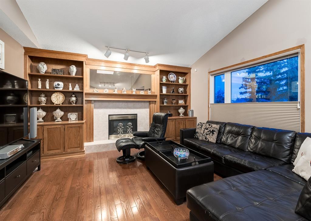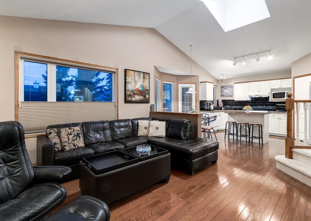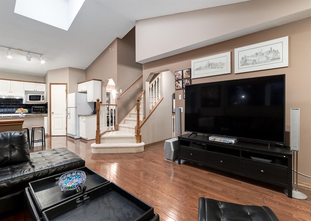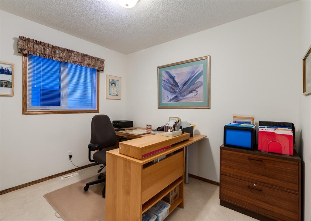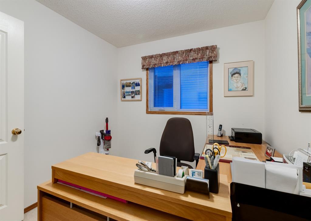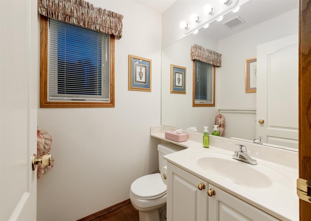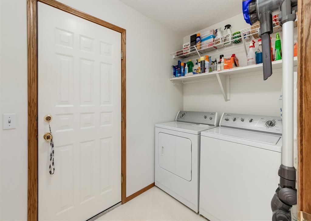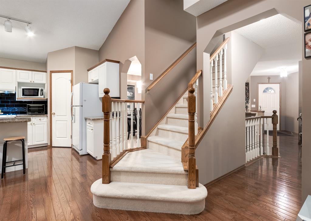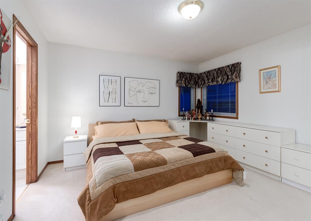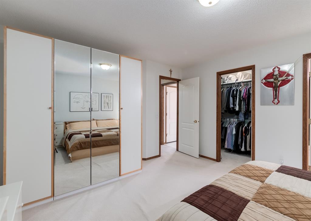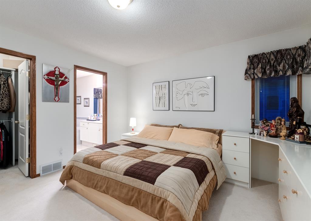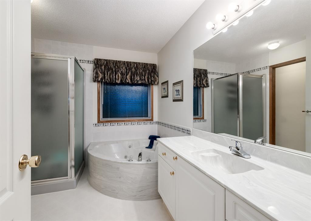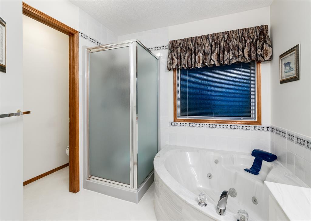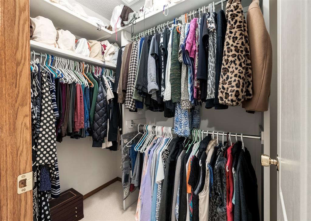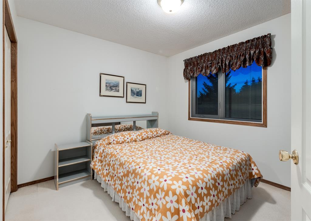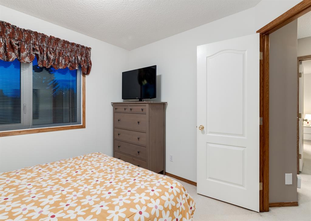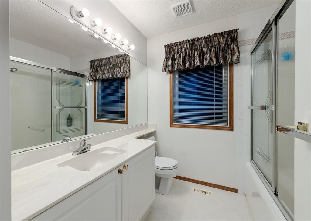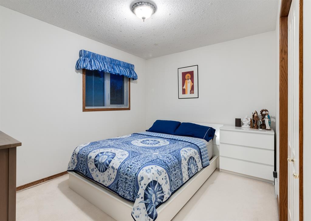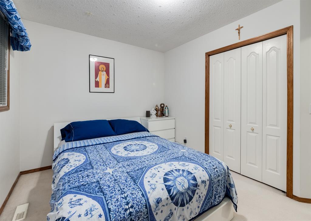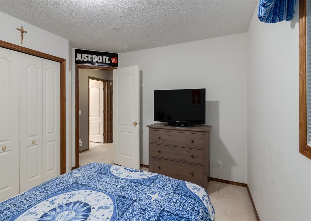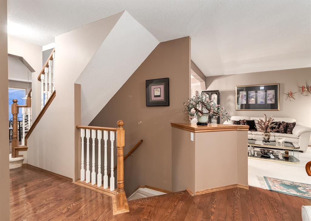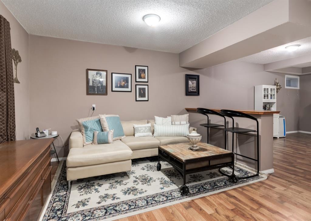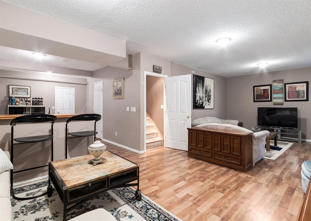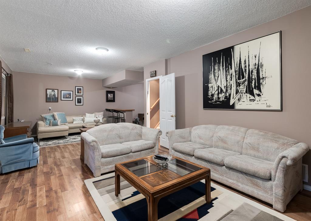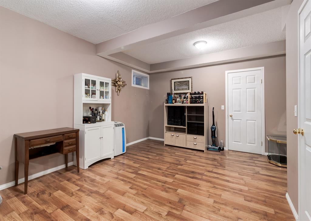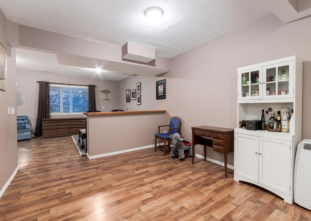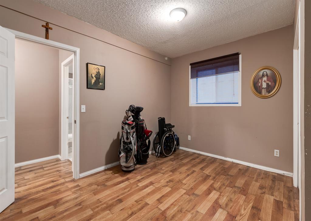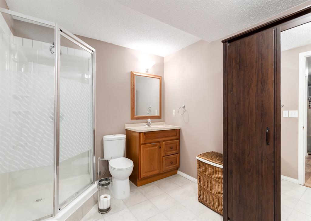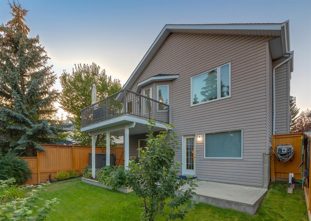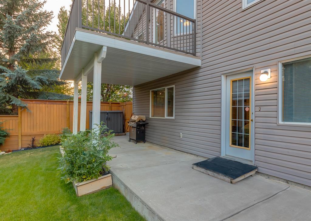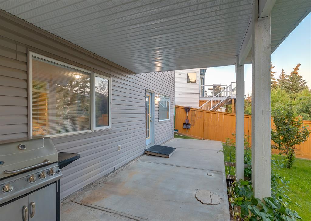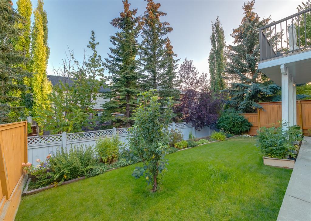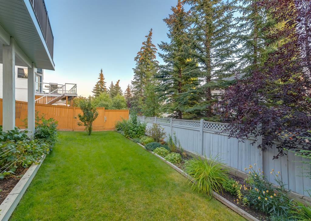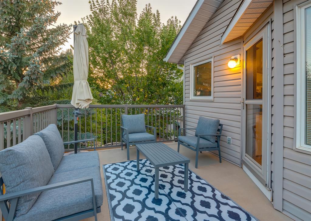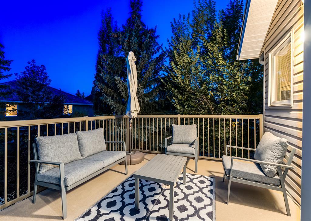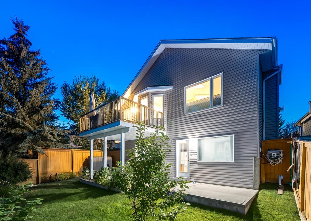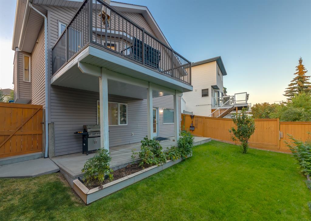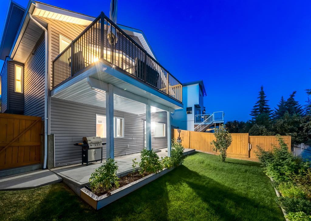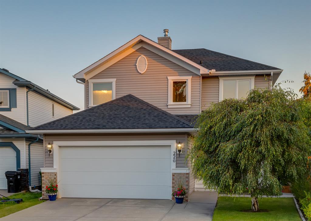- Alberta
- Calgary
226 Sceptre Close NW
CAD$724,900
CAD$724,900 Asking price
226 Sceptre Close NWCalgary, Alberta, T3L1Y3
Delisted · Delisted ·
3+144| 2077.3 sqft
Listing information last updated on Sat Jun 17 2023 14:21:38 GMT-0400 (Eastern Daylight Time)

Open Map
Log in to view more information
Go To LoginSummary
IDA2048485
StatusDelisted
Ownership TypeFreehold
Brokered ByCENTURY 21 BAMBER REALTY LTD.
TypeResidential House,Detached
AgeConstructed Date: 1995
Land Size452 m2|4051 - 7250 sqft
Square Footage2077.3 sqft
RoomsBed:3+1,Bath:4
Detail
Building
Bathroom Total4
Bedrooms Total4
Bedrooms Above Ground3
Bedrooms Below Ground1
AppliancesWasher,Refrigerator,Dishwasher,Stove,Dryer,Hood Fan,Window Coverings
Basement DevelopmentFinished
Basement FeaturesWalk out
Basement TypeUnknown (Finished)
Constructed Date1995
Construction MaterialWood frame
Construction Style AttachmentDetached
Cooling TypeNone
Exterior FinishStone,Vinyl siding
Fireplace PresentTrue
Fireplace Total1
Flooring TypeCarpeted,Ceramic Tile,Hardwood,Laminate,Linoleum
Foundation TypePoured Concrete
Half Bath Total1
Heating FuelNatural gas
Heating TypeForced air
Size Interior2077.3 sqft
Stories Total2
Total Finished Area2077.3 sqft
TypeHouse
Land
Size Total452 m2|4,051 - 7,250 sqft
Size Total Text452 m2|4,051 - 7,250 sqft
Acreagefalse
AmenitiesPark,Playground
Fence TypeFence
Landscape FeaturesLandscaped
Size Irregular452.00
Surrounding
Ammenities Near ByPark,Playground
Zoning DescriptionR-C1
Other
FeaturesCloset Organizers
BasementFinished,Walk out,Unknown (Finished)
FireplaceTrue
HeatingForced air
Remarks
Welcome to your immaculately maintained and lovingly cared for 4 bed, 3.5 bath single family home with over 3100 sq.ft. of developed living space and a two-car attached garage, in the desirable community of Scenic Acres. All the amenities you need are within minutes of your home including groceries, coffee, restaurants, and big box stores. In addition, your home is situated on a quiet street away from the major roads and walking distance to the Scenic Acres Baseball Diamond & Scenic Acres School. The main floor has an open concept kitchen, dining and living area with beautiful hardwood floors and large gorgeous windows that let in all the light. The kitchen has white appliances, a ceramic top stove and modern granite counters. The second level has 2 guest/kids beds with a full bath, and a grand primary bedroom with ensuite (including a soaker tub, walk in shower, and lots of counter space to do your make-up). The walkout basement is fully developed with media/family/gym area, full bath and additional bedroom. In addition, the roof was replaced in 2014, the hot water tank was replaced in 2021, and all the windows in the home were replaced 2021. This is a wonderful family home with a stunning, beautifully landscaped, backyard and so you can enjoy the Calgary summer with your family! (id:22211)
The listing data above is provided under copyright by the Canada Real Estate Association.
The listing data is deemed reliable but is not guaranteed accurate by Canada Real Estate Association nor RealMaster.
MLS®, REALTOR® & associated logos are trademarks of The Canadian Real Estate Association.
Location
Province:
Alberta
City:
Calgary
Community:
Scenic Acres
Room
Room
Level
Length
Width
Area
Family
Bsmt
16.01
14.01
224.29
16.00 Ft x 14.00 Ft
Recreational, Games
Bsmt
31.99
12.01
384.11
32.00 Ft x 12.00 Ft
Bedroom
Bsmt
14.01
10.99
153.97
14.00 Ft x 11.00 Ft
Furnace
Bsmt
8.01
5.68
45.44
8.00 Ft x 5.67 Ft
Storage
Bsmt
14.01
4.76
66.64
14.00 Ft x 4.75 Ft
Storage
Bsmt
8.99
3.58
32.15
9.00 Ft x 3.58 Ft
3pc Bathroom
Bsmt
10.01
8.23
82.40
10.00 Ft x 8.25 Ft
Kitchen
Main
14.01
10.01
140.18
14.00 Ft x 10.00 Ft
Pantry
Main
4.00
4.00
16.02
4.00 Ft x 4.00 Ft
Breakfast
Main
9.58
7.19
68.83
9.58 Ft x 7.17 Ft
Living
Main
14.67
12.24
179.47
14.67 Ft x 12.25 Ft
Dining
Main
11.32
8.99
101.75
11.33 Ft x 9.00 Ft
Family
Main
15.26
14.67
223.73
15.25 Ft x 14.67 Ft
2pc Bathroom
Main
4.99
4.99
24.87
5.00 Ft x 5.00 Ft
Foyer
Main
6.00
4.00
24.03
6.00 Ft x 4.00 Ft
Laundry
Main
8.76
4.99
43.68
8.75 Ft x 5.00 Ft
Primary Bedroom
Upper
14.67
13.32
195.35
14.67 Ft x 13.33 Ft
4pc Bathroom
Upper
11.25
10.66
119.99
11.25 Ft x 10.67 Ft
Bedroom
Upper
12.24
10.33
126.47
12.25 Ft x 10.33 Ft
Bedroom
Upper
10.99
10.33
113.59
11.00 Ft x 10.33 Ft
4pc Bathroom
Upper
10.66
7.68
81.86
10.67 Ft x 7.67 Ft
Book Viewing
Your feedback has been submitted.
Submission Failed! Please check your input and try again or contact us

