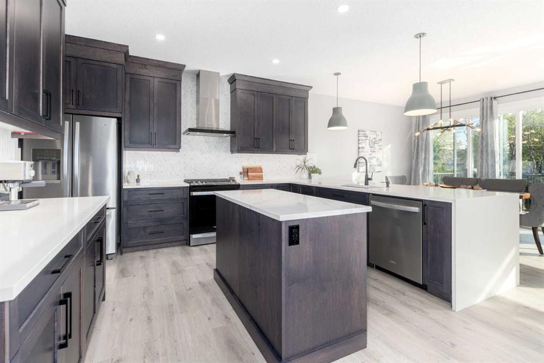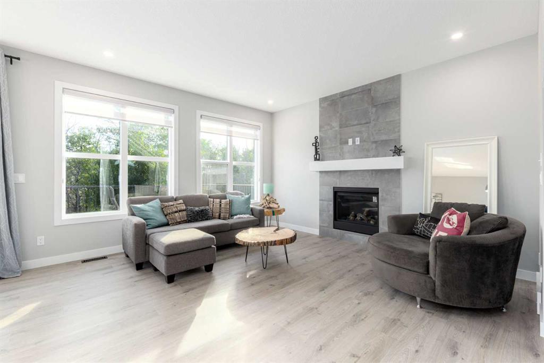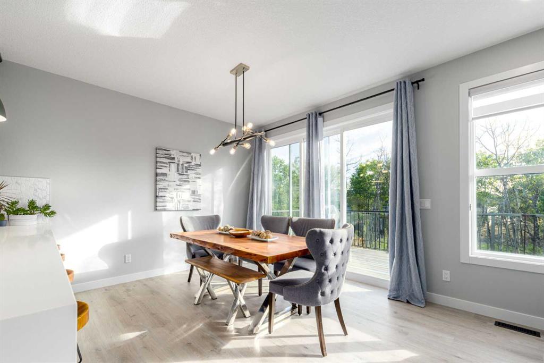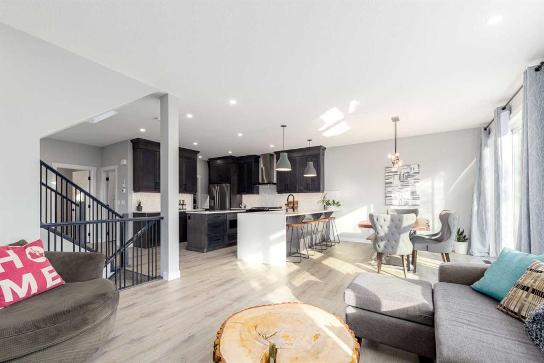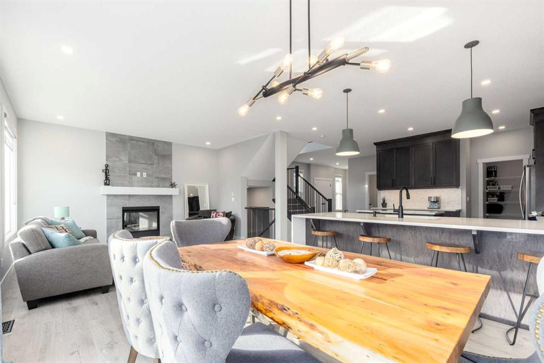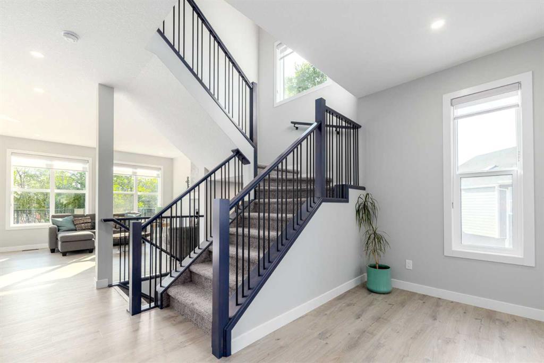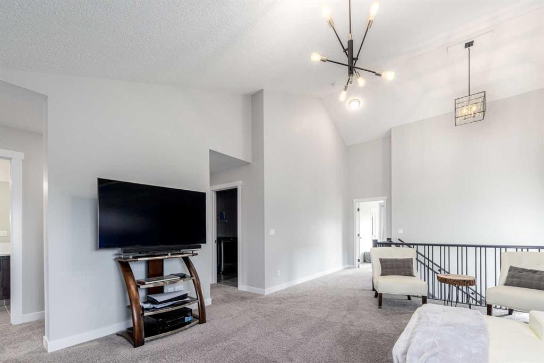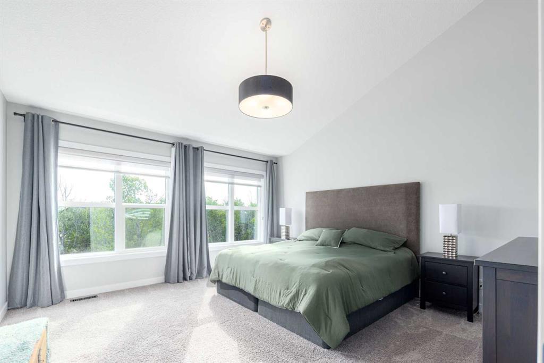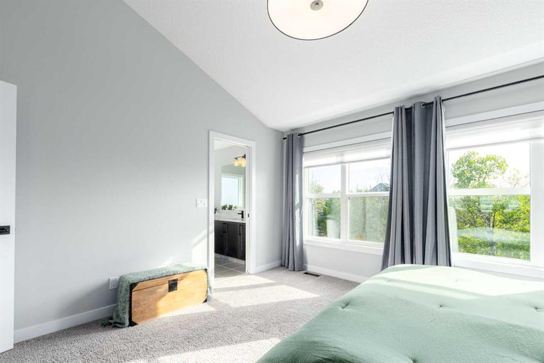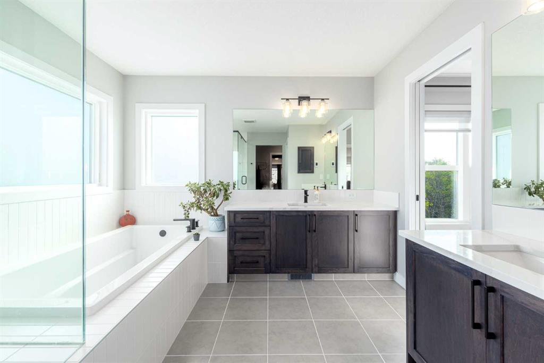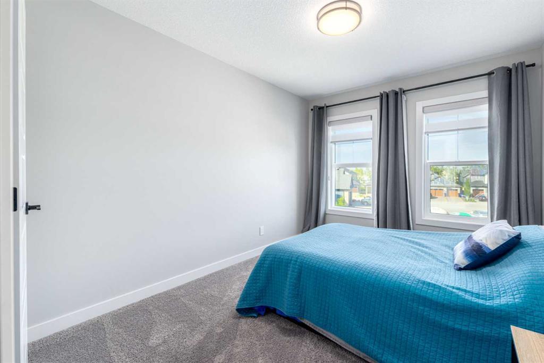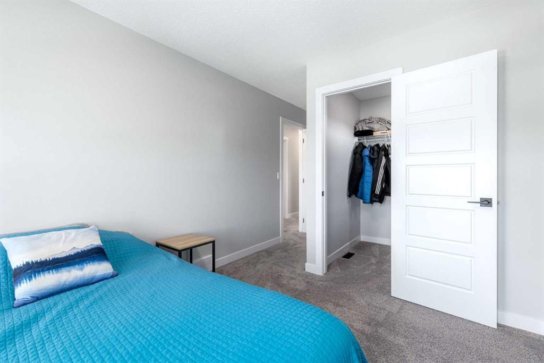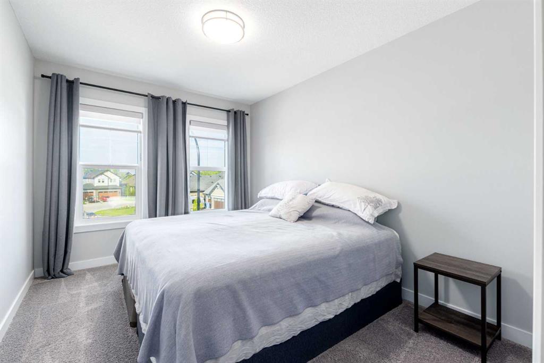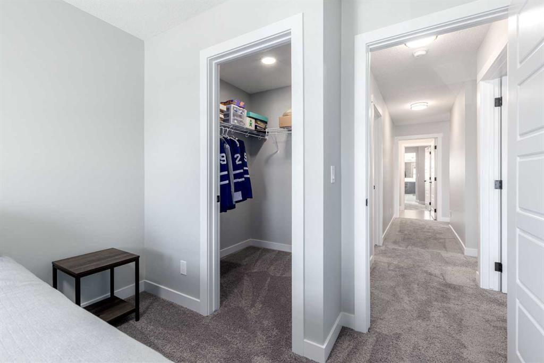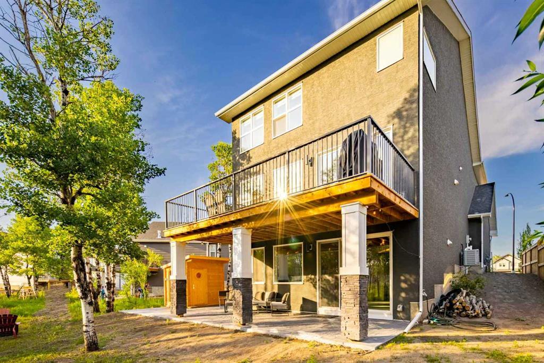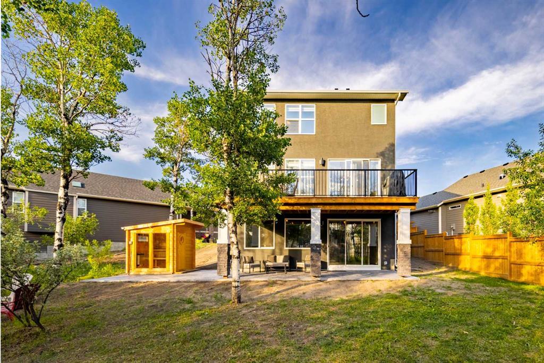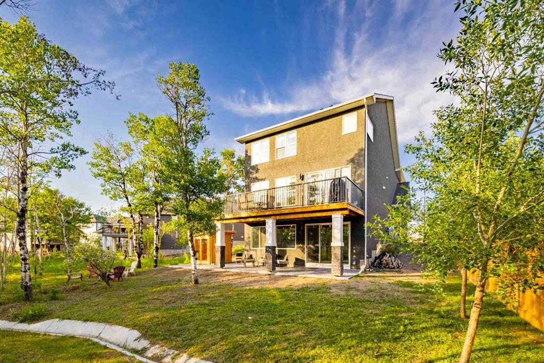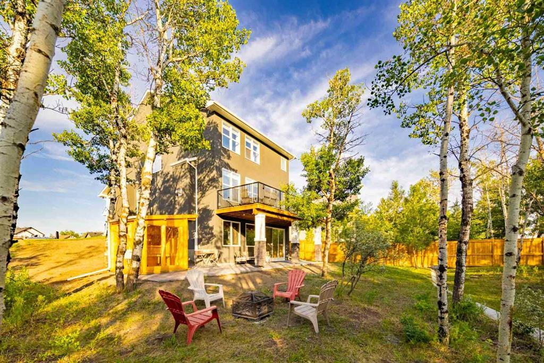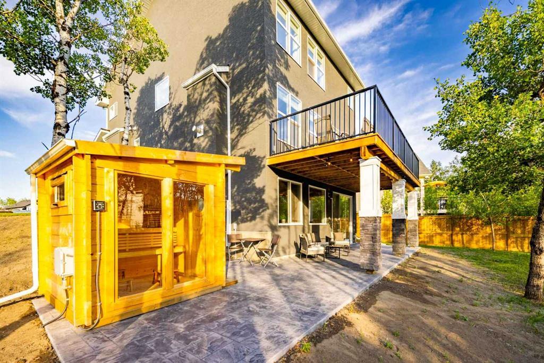- Alberta
- Calgary
226 Legacy Woods Manor SE
CAD$950,000
CAD$950,000 Asking price
226 Legacy Woods Manor SECalgary, Alberta, T2X4M2
Delisted
334| 2411.02 sqft
Listing information last updated on Fri Jun 30 2023 02:10:07 GMT-0400 (Eastern Daylight Time)

Open Map
Log in to view more information
Go To LoginSummary
IDA2055726
StatusDelisted
Ownership TypeFreehold
Brokered ByeXp Realty
TypeResidential House,Detached
AgeConstructed Date: 2021
Land Size1102 m2|10890 - 21799 sqft (1/4 - 1/2 ac)
Square Footage2411.02 sqft
RoomsBed:3,Bath:3
Virtual Tour
Detail
Building
Bathroom Total3
Bedrooms Total3
Bedrooms Above Ground3
AppliancesWasher,Refrigerator,Water softener,Range - Gas,Dishwasher,Dryer,Microwave,Hood Fan
Basement DevelopmentUnfinished
Basement FeaturesWalk out
Basement TypeUnknown (Unfinished)
Constructed Date2021
Construction MaterialPoured concrete
Construction Style AttachmentDetached
Cooling TypeCentral air conditioning
Exterior FinishConcrete,Stucco
Fireplace PresentTrue
Fireplace Total1
Flooring TypeCarpeted,Ceramic Tile,Vinyl
Foundation TypePoured Concrete
Half Bath Total1
Heating FuelNatural gas
Heating TypeOther,Forced air,In Floor Heating
Size Interior2411.02 sqft
Stories Total2
Total Finished Area2411.02 sqft
TypeHouse
Land
Size Total1102 m2|10,890 - 21,799 sqft (1/4 - 1/2 ac)
Size Total Text1102 m2|10,890 - 21,799 sqft (1/4 - 1/2 ac)
Acreagefalse
AmenitiesPark,Playground
Fence TypePartially fenced
Size Irregular1102.00
Exposed Aggregate
Attached Garage
Surrounding
Ammenities Near ByPark,Playground
Zoning DescriptionR-1s
Other
FeaturesCul-de-sac,Treed,No Smoking Home,Sauna
BasementUnfinished,Walk out,Unknown (Unfinished)
FireplaceTrue
HeatingOther,Forced air,In Floor Heating
Remarks
Don’t miss out on an incredible opportunity to own a nearly brand new Trico built home in the highly sought after Legacy Woods. Situated on the largest pie shaped lot in the cul-de-sac at just under 0.3 of an acre and a southwest facing walk-out, this property is truly impressive. As you walk in, you instantly feel how warm & welcoming the home is. Flooded with natural light, an open stairwell complete with a custom railing in the living room you’ll never want to leave. With 3 bedrooms, 2.5 bathrooms and over 2400 sq. ft., this layout is the perfect family home. The open concept main floor features a spacious living room, wall to wall windows, gorgeous gas fireplace, dining area and gourmet chef’s kitchen. The kitchen includes upgraded appliances with a gas range, under cabinet lighting, expansive eating bar & second island, complete with full height cabinetry & quartz waterfall countertops. Coming in from the oversized double attached garage, is the ultimate convenience. A large mudroom and walk through pantry, with ample storage. Moving upstairs you’ll find a spacious & bright central bonus room, featuring a showstopping vaulted ceiling spanning into the master bedroom, the perfect hangout spot. The primary suite is top notch with a fully upgraded spa like ensuite including a tile shower, two vanities, in floor heating & large soaker tub. Conveniently access your laundry room from your walk in closet or main hallway. The second floor is complete with two additional bedrooms with walk in closets and a 5 piece bathroom. Relax outside on your upper full width deck, or enjoy your custom stamped concrete patio below. Looking to unwind at the end of a long day? Indulge in your custom Higi electric sauna or gather around the fire pit with family & friends. In a community designed to walk from one end to another without stepping foot off a pathway, Legacy has it all. You will find parks & pathways including 300 acres of protected environmental reserve, childcare, school a nd so much more. Need to go shopping, fit in a quick workout at F45 or enjoy a coffee on the patio at Starbucks? You’ll find everything you need in Township offering 1.7 million sq.ft of retail & commercial space located conveniently off MacLeod Trail. For more info, to see our narrated walk through video tour, and 360 virtual tour, click the links below. (id:22211)
The listing data above is provided under copyright by the Canada Real Estate Association.
The listing data is deemed reliable but is not guaranteed accurate by Canada Real Estate Association nor RealMaster.
MLS®, REALTOR® & associated logos are trademarks of The Canadian Real Estate Association.
Location
Province:
Alberta
City:
Calgary
Community:
Legacy
Room
Room
Level
Length
Width
Area
2pc Bathroom
Main
4.92
4.76
23.41
4.92 Ft x 4.75 Ft
Dining
Main
10.56
10.24
108.14
10.58 Ft x 10.25 Ft
Other
Main
6.43
9.68
62.24
6.42 Ft x 9.67 Ft
Foyer
Main
12.17
17.32
210.85
12.17 Ft x 17.33 Ft
Kitchen
Main
12.34
17.26
212.88
12.33 Ft x 17.25 Ft
Living
Main
13.91
14.50
201.72
13.92 Ft x 14.50 Ft
5pc Bathroom
Upper
5.51
12.50
68.90
5.50 Ft x 12.50 Ft
5pc Bathroom
Upper
10.66
14.34
152.87
10.67 Ft x 14.33 Ft
Bedroom
Upper
9.32
17.75
165.38
9.33 Ft x 17.75 Ft
Bedroom
Upper
9.25
13.42
124.15
9.25 Ft x 13.42 Ft
Laundry
Upper
10.43
5.25
54.77
10.42 Ft x 5.25 Ft
Loft
Upper
15.09
17.16
258.96
15.08 Ft x 17.17 Ft
Primary Bedroom
Upper
14.01
14.57
204.07
14.00 Ft x 14.58 Ft
Other
Upper
10.66
8.66
92.35
10.67 Ft x 8.67 Ft
Book Viewing
Your feedback has been submitted.
Submission Failed! Please check your input and try again or contact us


