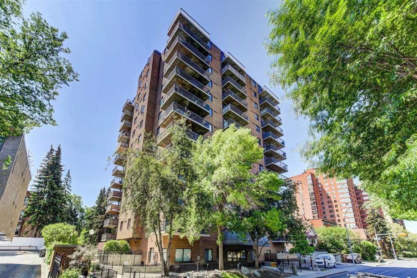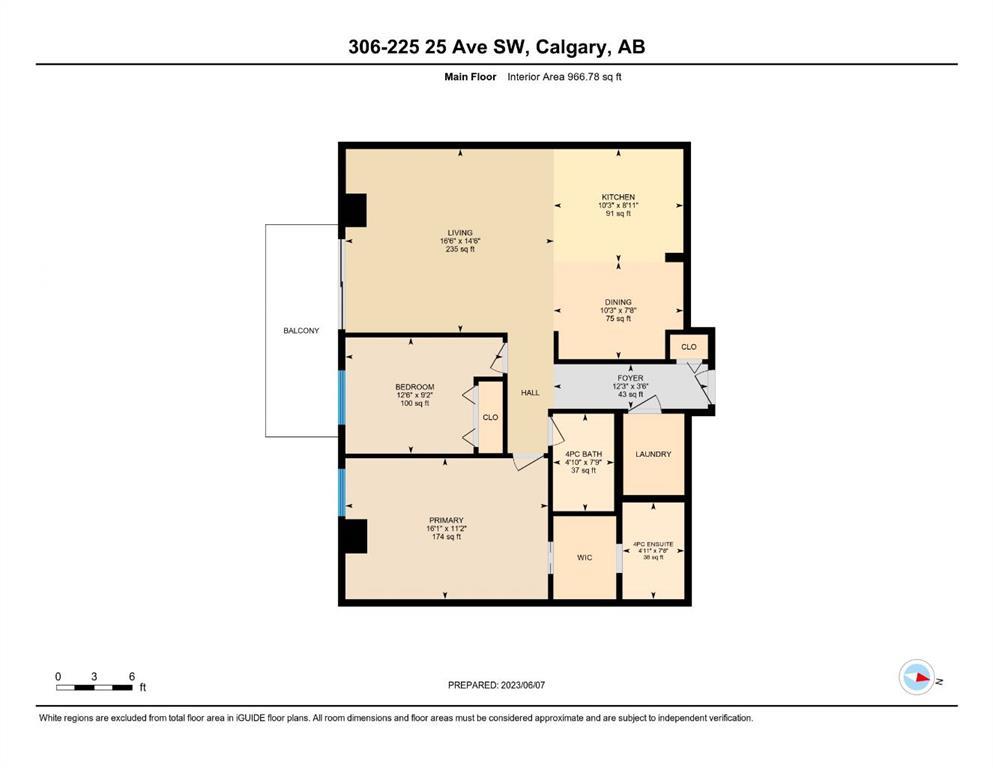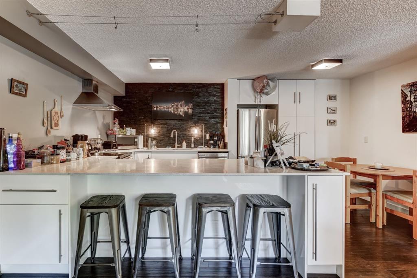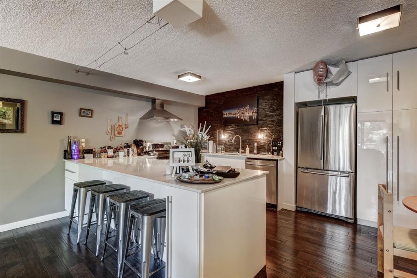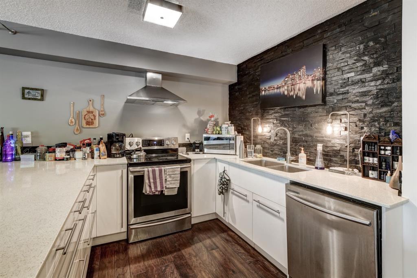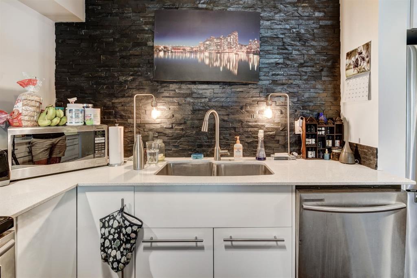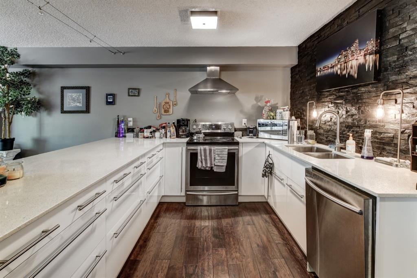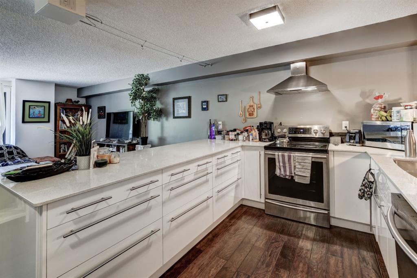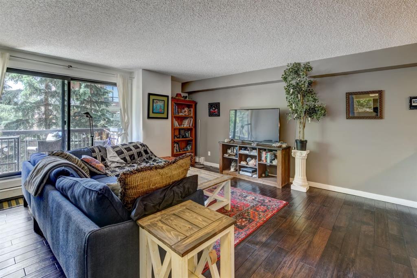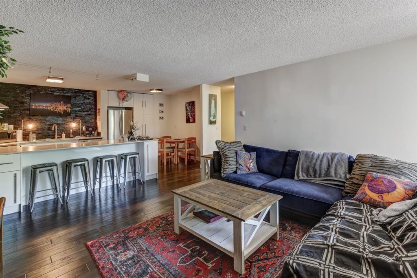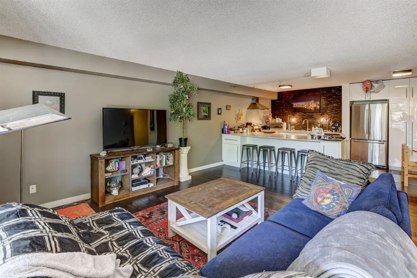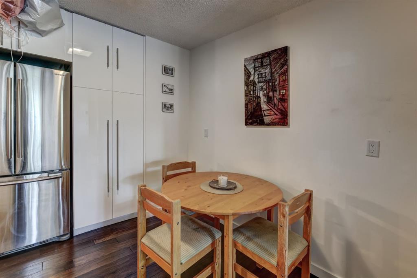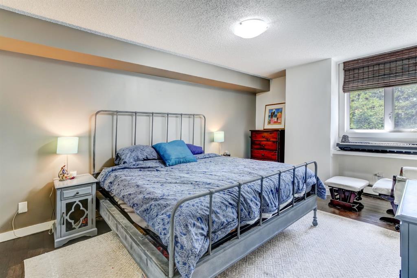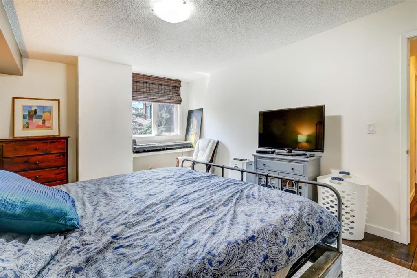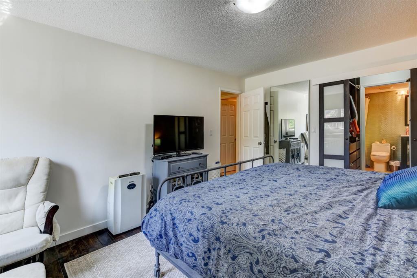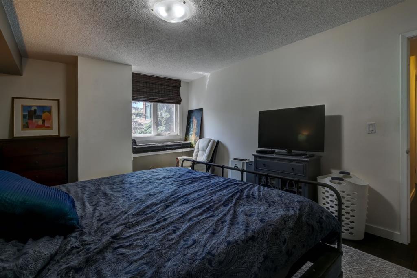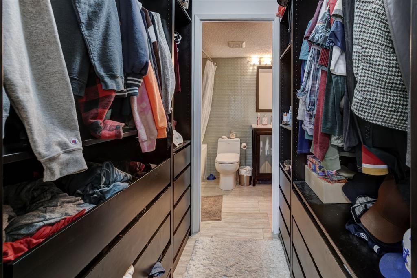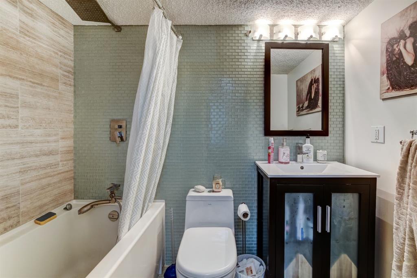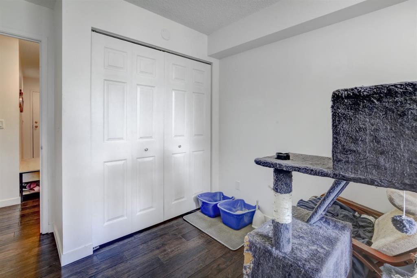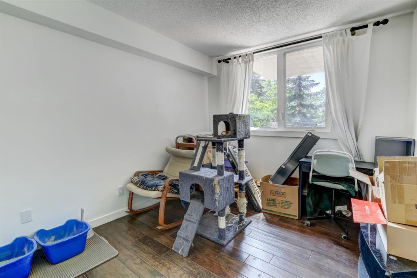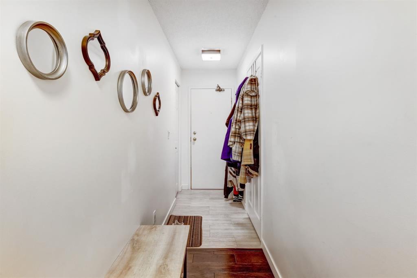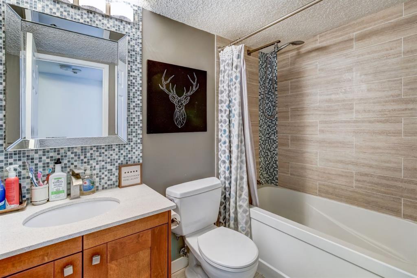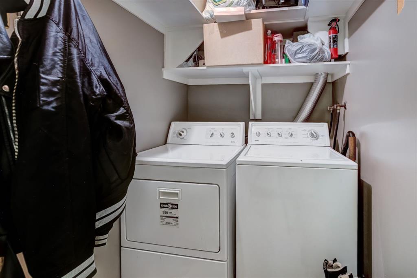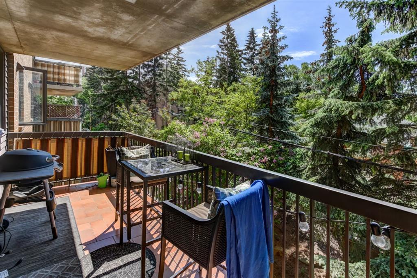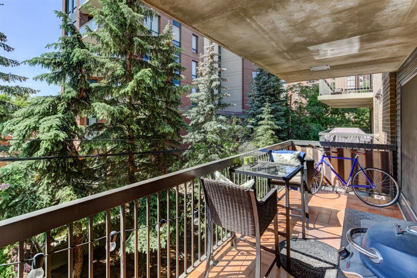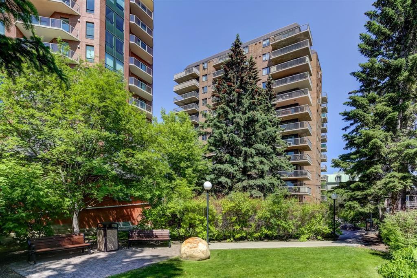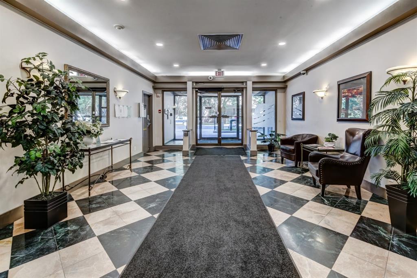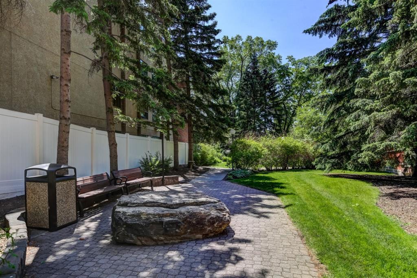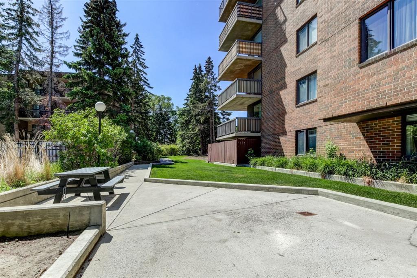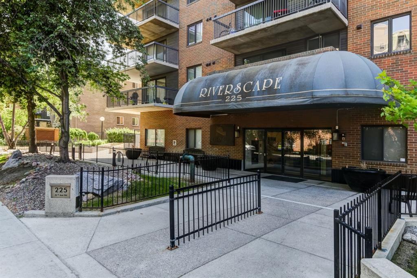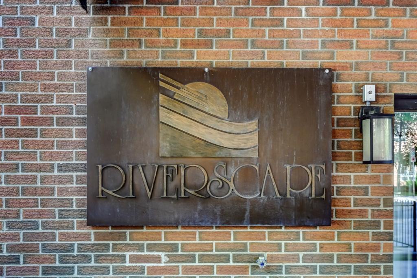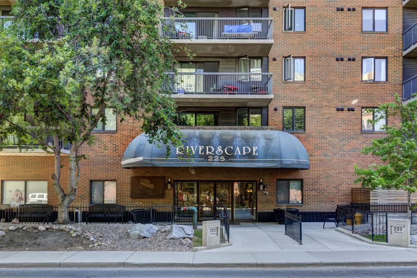- Alberta
- Calgary
225 25 Ave SW
CAD$405,000
CAD$405,000 Asking price
306 225 25 Avenue SWCalgary, Alberta, T2S2V2
Delisted
221| 966.78 sqft
Listing information last updated on Fri Sep 29 2023 20:33:10 GMT-0400 (Eastern Daylight Time)

Open Map
Log in to view more information
Go To LoginSummary
IDA2054705
StatusDelisted
Ownership TypeCondominium/Strata
Brokered ByCIR REALTY
TypeResidential Apartment
AgeConstructed Date: 1984
Land SizeUnknown
Square Footage966.78 sqft
RoomsBed:2,Bath:2
Maint Fee643.51 / Monthly
Maint Fee Inclusions
Virtual Tour
Detail
Building
Bathroom Total2
Bedrooms Total2
Bedrooms Above Ground2
AmenitiesExercise Centre,Party Room
AppliancesRefrigerator,Dishwasher,Stove,Hood Fan,Washer & Dryer
Architectural StyleHigh rise
Constructed Date1984
Construction MaterialPoured concrete
Construction Style AttachmentAttached
Cooling TypeNone
Exterior FinishBrick,Concrete
Fireplace PresentFalse
Flooring TypeHardwood,Tile
Foundation TypePoured Concrete
Half Bath Total0
Heating TypeBaseboard heaters
Size Interior966.78 sqft
Stories Total13
Total Finished Area966.78 sqft
TypeApartment
Land
Size Total TextUnknown
Acreagefalse
AmenitiesPark
Surrounding
Ammenities Near ByPark
Community FeaturesPets Allowed With Restrictions
Zoning DescriptionM-H2
Other
FeaturesCloset Organizers,Parking
FireplaceFalse
HeatingBaseboard heaters
Unit No.306
Prop MgmtSimco Management
Remarks
Great location! This 2 Bedroom, 2 Bath unit has it all! Featuring a 966 sqft bright open floor-plan, engineered hardwood & tile flooring thru-out, large in-suite storage room and laundy. The chefs dream kitchen boasts plenty of updated soft close cabinetry, sparkling quartz countertops, a breakfast bar and a stunning stone feature wall above the sink. An abundance of mature tree’s make the south facing patio feel quite secluded and private. The spacious Master bedroom is complete with custom built in’s in the walk in closet and a chic ensuite bathroom. As an added bonus find a second generously sized bedroom and 4pc main bath with custom tile features. This well maintained secure building really shows pride of ownership, inviting lobby, manicured outdoor communal space, entertainment room equipped with a gym and reading room. Plus 1 assigned underground parking stall in included with a deep cubby style storage locker. This stunning condo in the Heart of Mission must be seen, enjoy all the amenities at your fingertips that this vibrant inner city community has to offer! (id:22211)
The listing data above is provided under copyright by the Canada Real Estate Association.
The listing data is deemed reliable but is not guaranteed accurate by Canada Real Estate Association nor RealMaster.
MLS®, REALTOR® & associated logos are trademarks of The Canadian Real Estate Association.
Location
Province:
Alberta
City:
Calgary
Community:
Mission
Room
Room
Level
Length
Width
Area
4pc Bathroom
Main
4.82
7.74
37.34
4.83 Ft x 7.75 Ft
4pc Bathroom
Main
4.92
7.68
37.78
4.92 Ft x 7.67 Ft
Bedroom
Main
12.50
9.19
114.83
12.50 Ft x 9.17 Ft
Dining
Main
10.24
7.68
78.59
10.25 Ft x 7.67 Ft
Foyer
Main
12.24
3.51
42.96
12.25 Ft x 3.50 Ft
Kitchen
Main
10.24
8.92
91.35
10.25 Ft x 8.92 Ft
Living
Main
16.50
14.50
239.31
16.50 Ft x 14.50 Ft
Primary Bedroom
Main
16.08
11.15
179.33
16.08 Ft x 11.17 Ft
Book Viewing
Your feedback has been submitted.
Submission Failed! Please check your input and try again or contact us

