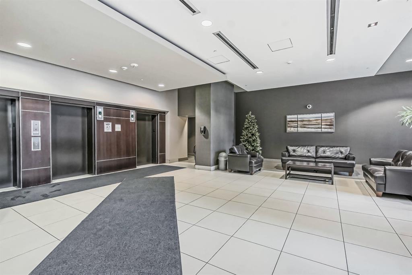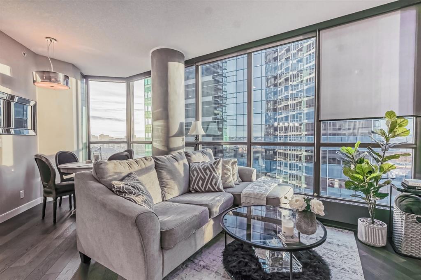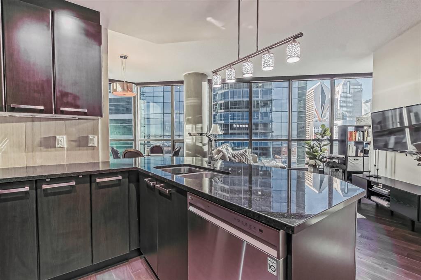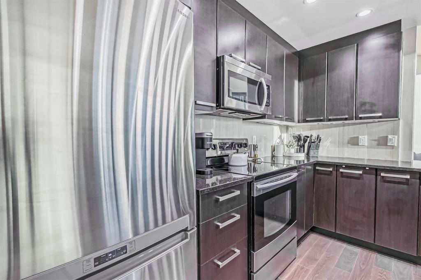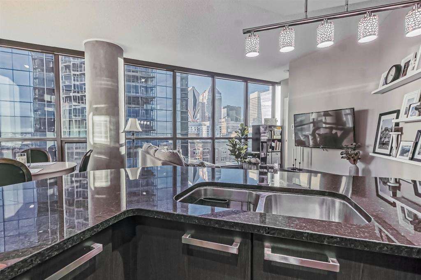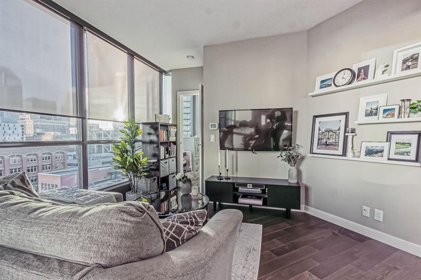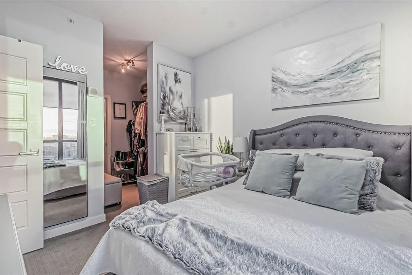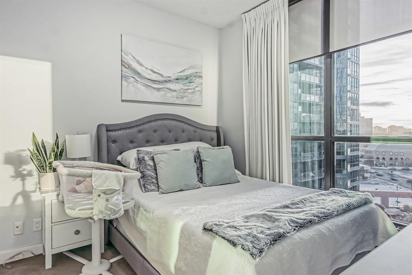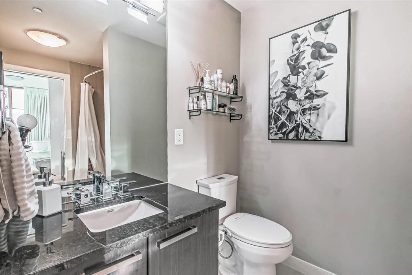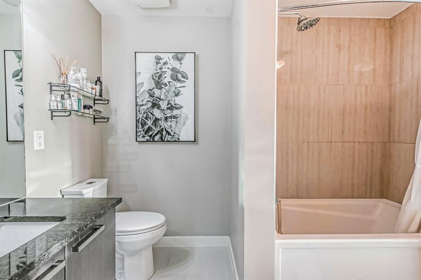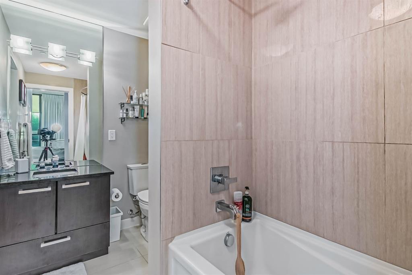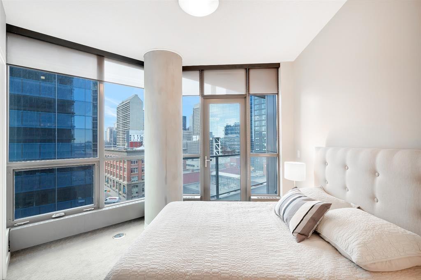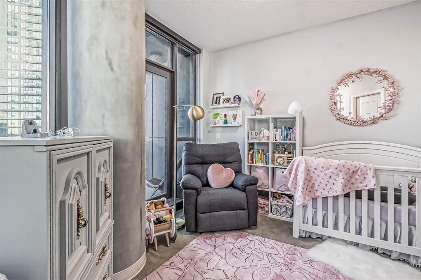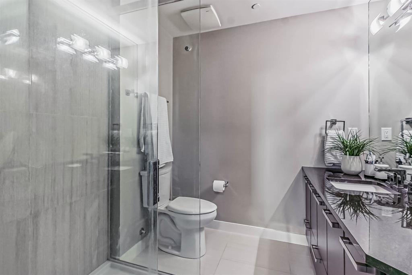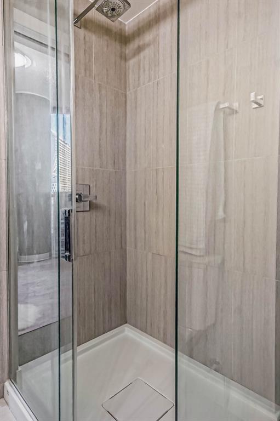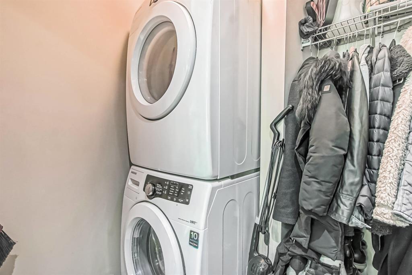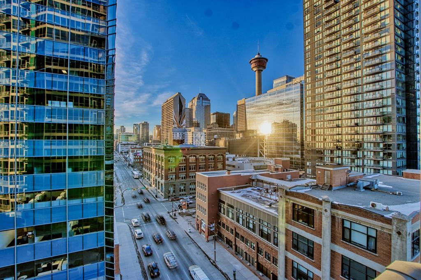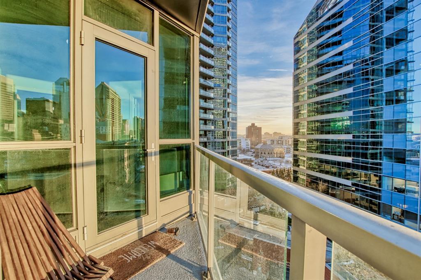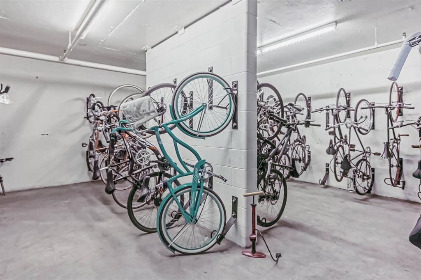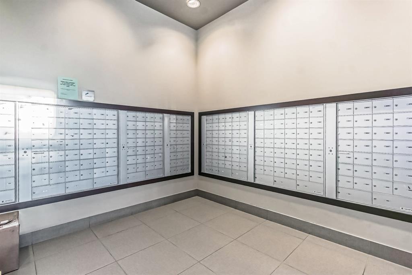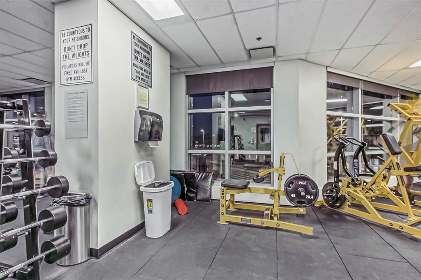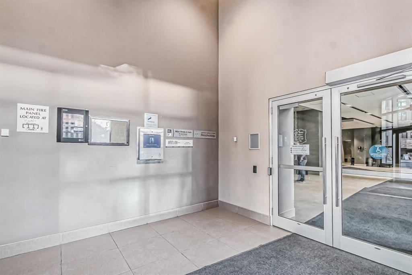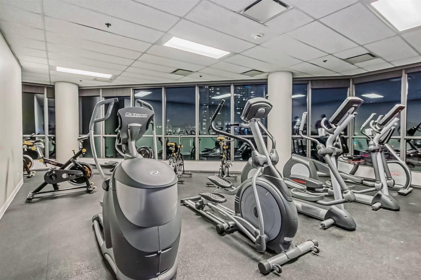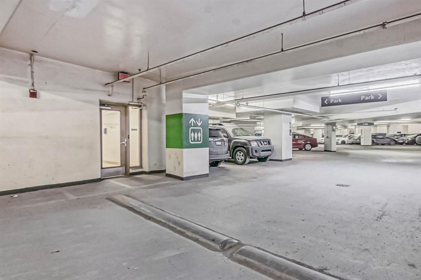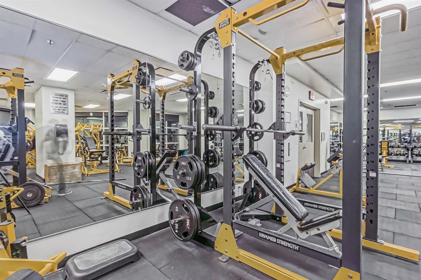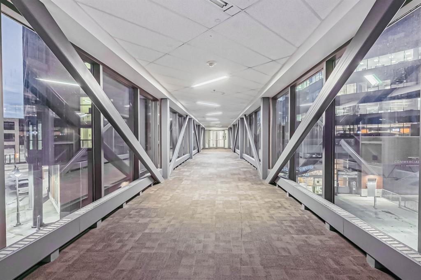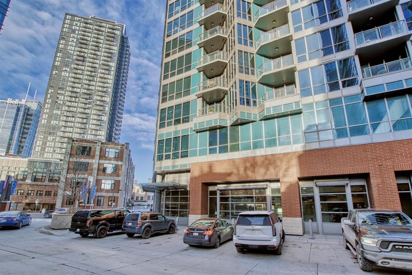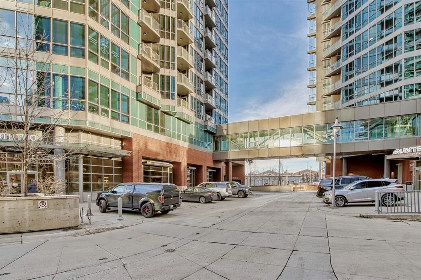- Alberta
- Calgary
225 11 Ave SE
CAD$378,900
CAD$378,900 Asking price
810 225 11 Avenue SECalgary, Alberta, T2G0G3
Delisted · Delisted ·
221| 768.8 sqft
Listing information last updated on Tue Jun 20 2023 20:28:52 GMT-0400 (Eastern Daylight Time)

Open Map
Log in to view more information
Go To LoginSummary
IDA2056443
StatusDelisted
Ownership TypeCondominium/Strata
Brokered ByRE/MAX IREALTY INNOVATIONS
TypeResidential Apartment
AgeConstructed Date: 2013
Land SizeUnknown
Square Footage768.8 sqft
RoomsBed:2,Bath:2
Maint Fee653.62 / Monthly
Maint Fee Inclusions
Detail
Building
Bathroom Total2
Bedrooms Total2
Bedrooms Above Ground2
AmenitiesExercise Centre,Guest Suite,Party Room,Recreation Centre,Whirlpool
AppliancesCooktop - Electric,Dishwasher,Garburator,Microwave Range Hood Combo,Washer/Dryer Stack-Up
Architectural StyleHigh rise
Constructed Date2013
Construction MaterialPoured concrete
Construction Style AttachmentAttached
Cooling TypeCentral air conditioning
Exterior FinishBrick,Composite Siding,Concrete,Metal
Fireplace PresentFalse
Flooring TypeCeramic Tile,Hardwood,Tile
Half Bath Total0
Heating TypeBaseboard heaters
Size Interior768.8 sqft
Stories Total29
Total Finished Area768.8 sqft
TypeApartment
Land
Size Total TextUnknown
Acreagefalse
Surrounding
Community FeaturesPets Allowed With Restrictions
Zoning DescriptionDC
Other
FeaturesSee remarks,Guest Suite
FireplaceFalse
HeatingBaseboard heaters
Unit No.810
Prop MgmtFirst Service Residential
Remarks
Welcome to Keynote II, a highly sought after, amenity rich lifestyle building in the heart of Calgary's Beltline. This two bedroom, two bathroom, 768 Sqft 8th floor unit showcases a 180 degree view of downtown skyline and East Village. This immaculate home has floor to ceiling windows, modern finishings, engineered hardwood & 9’ ceilings. A stunning kitchen with granite counters, quality stainless steel appliances and gorgeous tile backsplash. The kitchen opens well sized living room and dining area. There is a spacious primary room with a WIC including built-ins, plus a 4pc ensuite with granite counter tops and soaker tub. 2nd bedroom includes a luxurious 3-pc bath ensuite with tiled shower and private balcony. TITLED SECURE PARKING ON P2 is included in along with the Other features include full sized stacked laundry, Air Conditioning, Titled Parking Stall (secured), along with many top of the line amenities: State of the art gym, Hot Tub, Outdoor Oasis/Courtyard with BBQs, Owners Lounge including TV'S, pool table and kitchen, 2 Guest Suites, Concierge Service, Secure Bike Storage, and access to the +15. Walking distance from Calgary's downtown Business District, 17th Ave, Stephen Ave, Saddledome, LRT, Stampede Grounds and the Bow River path system. Book your private showing today! (id:22211)
The listing data above is provided under copyright by the Canada Real Estate Association.
The listing data is deemed reliable but is not guaranteed accurate by Canada Real Estate Association nor RealMaster.
MLS®, REALTOR® & associated logos are trademarks of The Canadian Real Estate Association.
Location
Province:
Alberta
City:
Calgary
Community:
Beltline
Room
Room
Level
Length
Width
Area
4pc Bathroom
Main
5.84
9.09
53.07
1.78 M x 2.77 M
Other
Main
5.91
6.07
35.84
1.80 M x 1.85 M
Primary Bedroom
Main
10.24
10.50
107.47
3.12 M x 3.20 M
Dining
Main
8.01
10.17
81.42
2.44 M x 3.10 M
Living
Main
9.74
10.99
107.10
2.97 M x 3.35 M
Other
Main
3.74
5.25
19.63
1.14 M x 1.60 M
Laundry
Main
4.76
4.99
23.72
1.45 M x 1.52 M
Kitchen
Main
9.09
11.25
102.27
2.77 M x 3.43 M
Bedroom
Main
9.42
8.76
82.48
2.87 M x 2.67 M
3pc Bathroom
Main
7.32
6.92
50.65
2.23 M x 2.11 M
Other
Main
8.92
4.82
43.04
2.72 M x 1.47 M
Book Viewing
Your feedback has been submitted.
Submission Failed! Please check your input and try again or contact us


