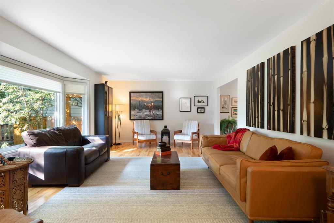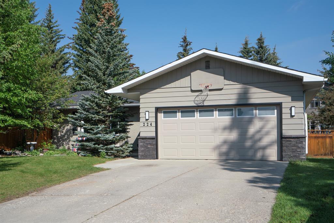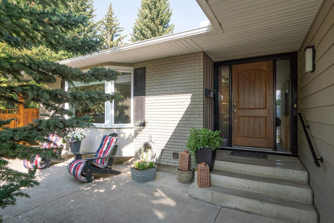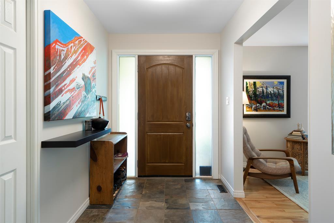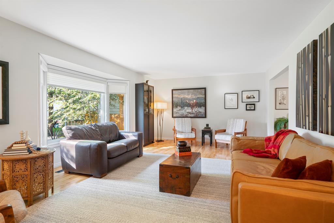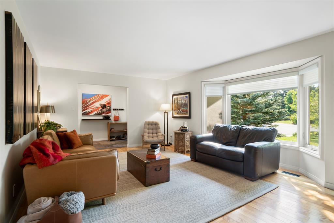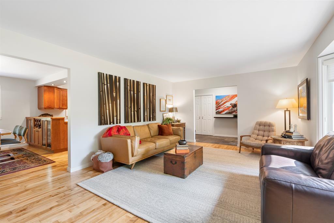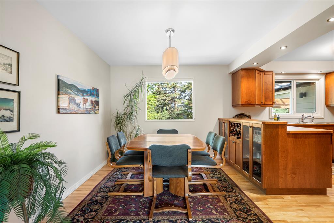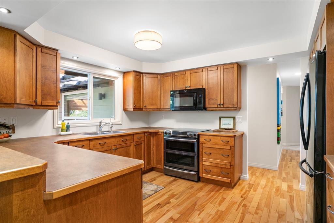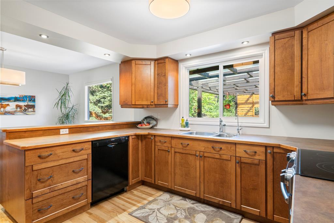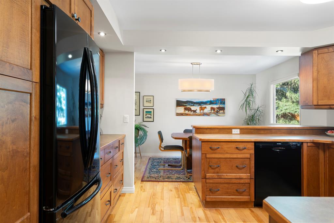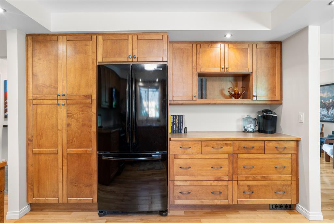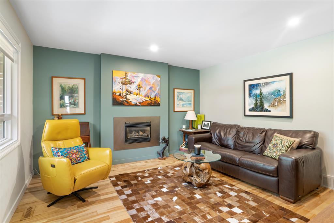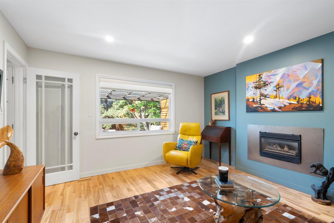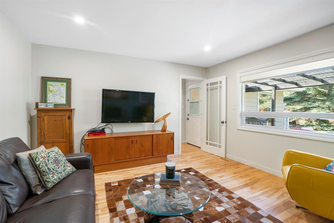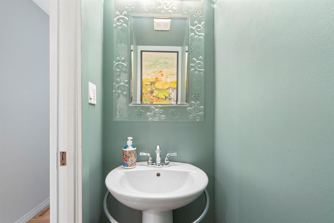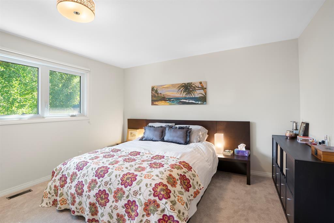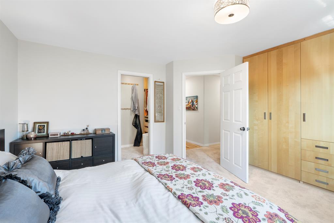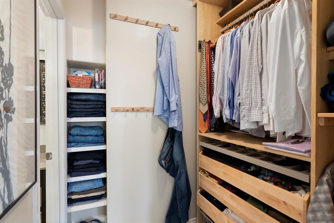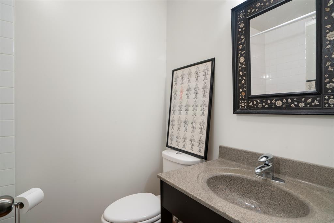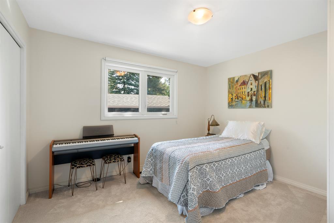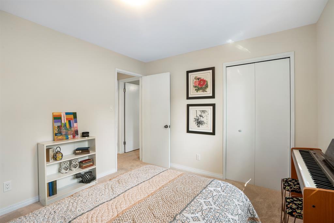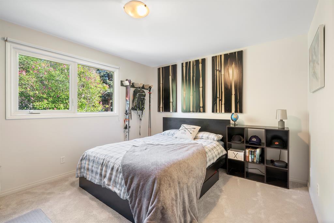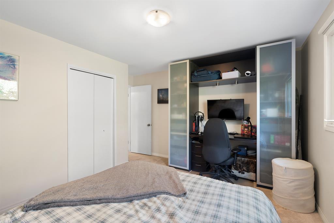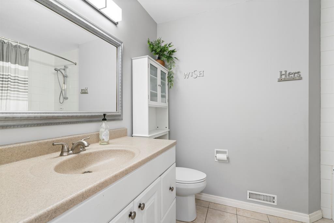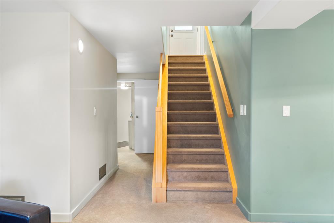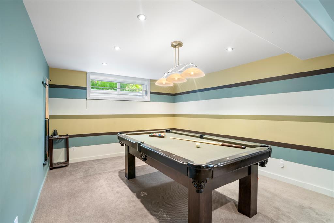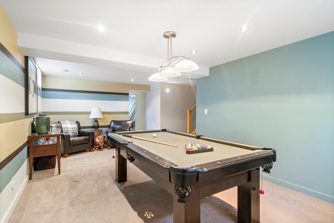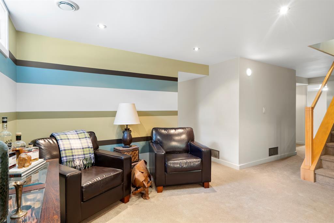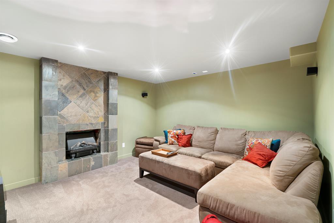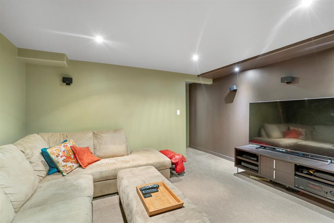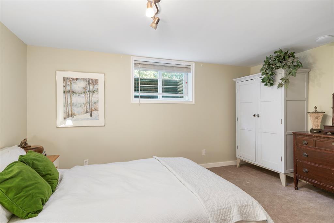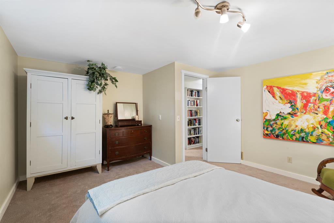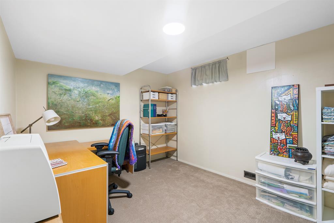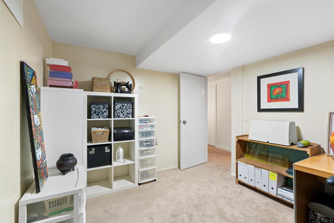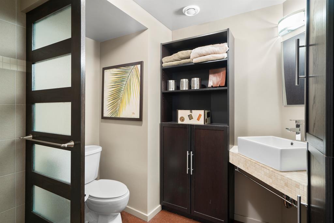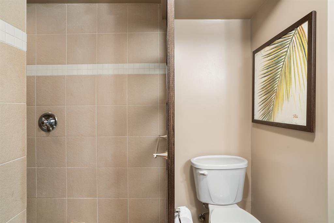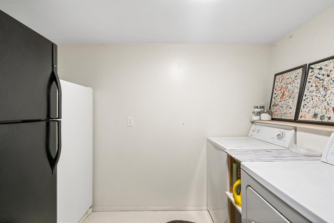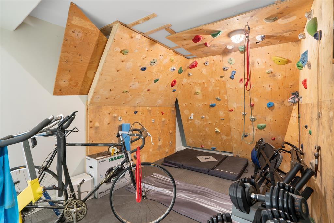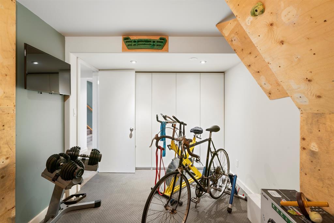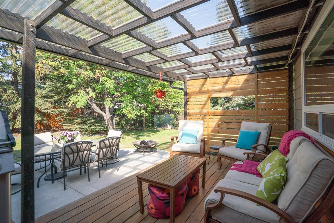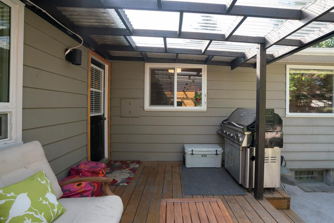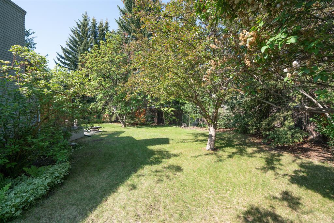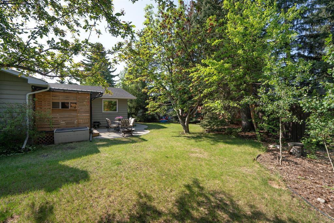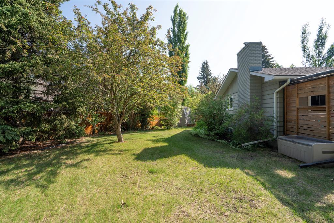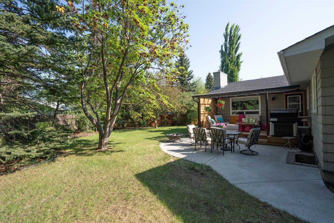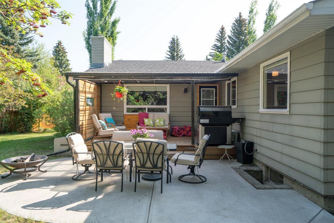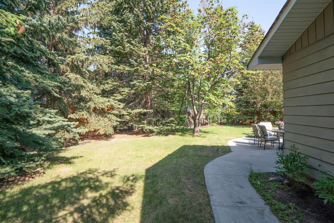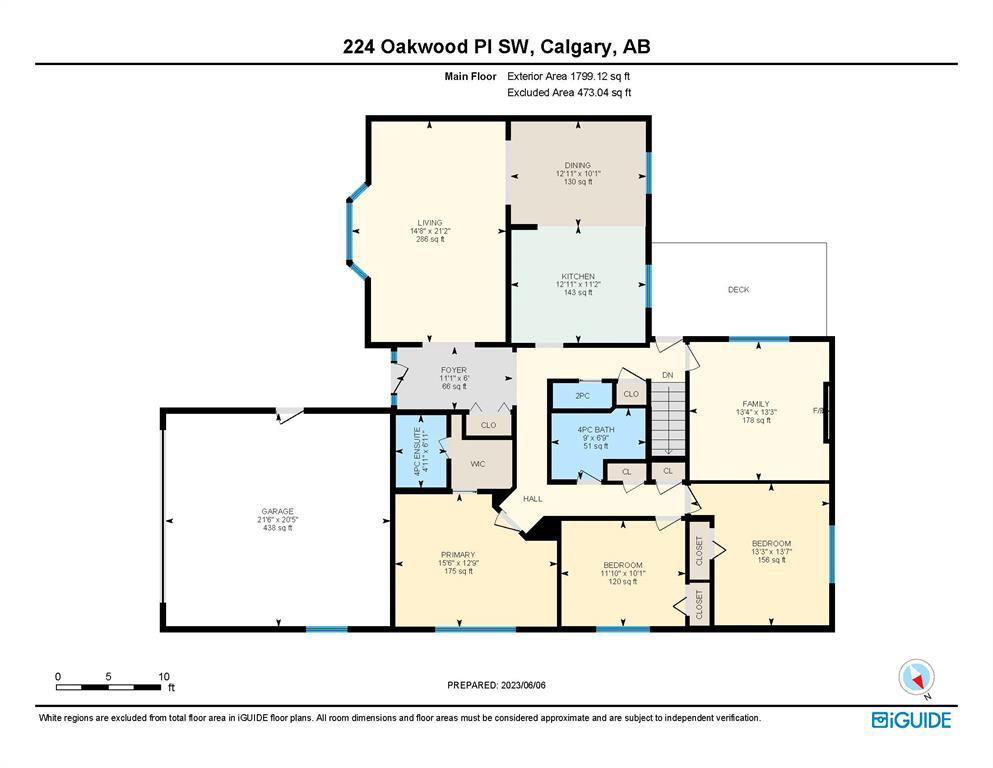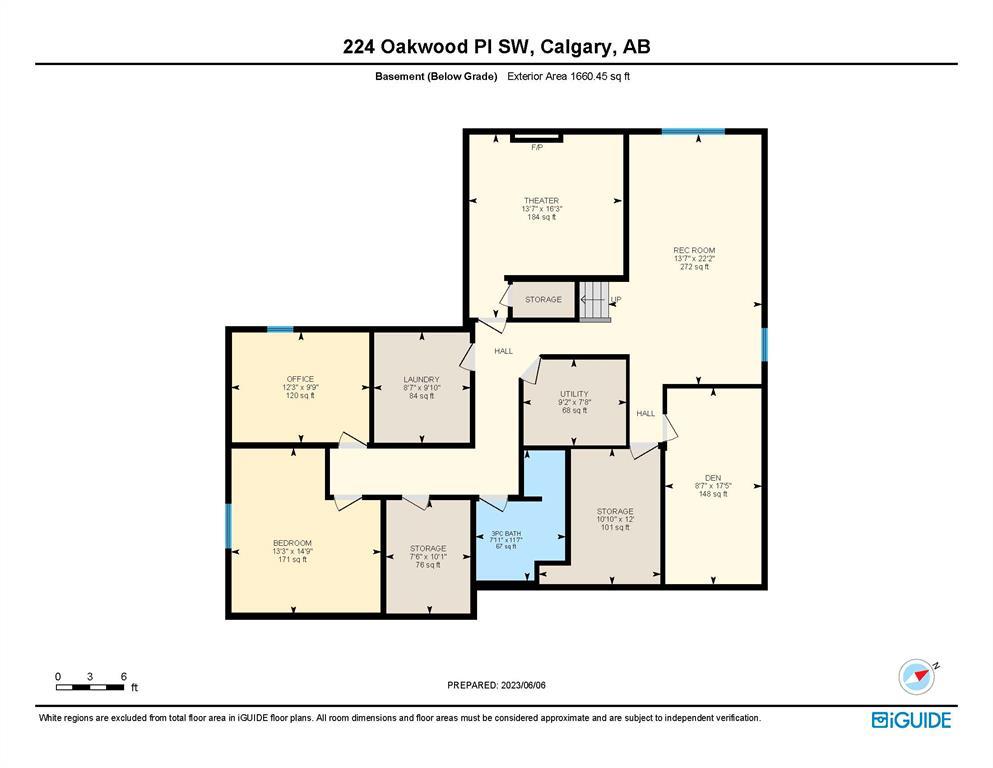- Alberta
- Calgary
224 Oakwood Pl SW
CAD$875,000
CAD$875,000 Asking price
224 Oakwood Place SWCalgary, Alberta, T2V3Y6
Delisted · Delisted ·
3+144| 1799 sqft
Listing information last updated on Sat Jun 10 2023 01:02:58 GMT-0400 (Eastern Daylight Time)

Open Map
Log in to view more information
Go To LoginSummary
IDA2055055
StatusDelisted
Ownership TypeFreehold
Brokered ByROYAL LEPAGE BENCHMARK
TypeResidential House,Detached,Bungalow
AgeConstructed Date: 1972
Land Size945 m2|7251 - 10889 sqft
Square Footage1799 sqft
RoomsBed:3+1,Bath:4
Virtual Tour
Detail
Building
Bathroom Total4
Bedrooms Total4
Bedrooms Above Ground3
Bedrooms Below Ground1
AppliancesRefrigerator,Dishwasher,Stove,Microwave Range Hood Combo,Window Coverings,Garage door opener,Washer & Dryer
Architectural StyleBungalow
Basement DevelopmentFinished
Basement TypeFull (Finished)
Constructed Date1972
Construction Style AttachmentDetached
Cooling TypeNone
Exterior FinishBrick,Stone
Fireplace PresentTrue
Fireplace Total2
Flooring TypeCarpeted,Hardwood,Slate,Tile
Foundation TypePoured Concrete
Half Bath Total1
Heating TypeForced air
Size Interior1799 sqft
Stories Total1
Total Finished Area1799 sqft
TypeHouse
Land
Size Total945 m2|7,251 - 10,889 sqft
Size Total Text945 m2|7,251 - 10,889 sqft
Acreagefalse
AmenitiesPark,Playground
Fence TypeFence
Landscape FeaturesLandscaped
Size Irregular945.00
Surrounding
Ammenities Near ByPark,Playground
Zoning DescriptionR-C1
Other
FeaturesTreed
BasementFinished,Full (Finished)
FireplaceTrue
HeatingForced air
Remarks
Location, Location, Location - Welcome to this stunning 1800 square foot bungalow with a total of 4 bedrooms, situated at the end of a cul-de-sac in the heart of vibrant and family friendly Oakridge, one of Calgary's most sought after neighbourhoods. Enjoy being part of a close - knit community where neighbours become lifelong friends. All rooms throughout this home are incredibly spacious. The living room offers loads of natural light, excellent for hosting family gatherings or relaxation after a long day. The primary bedroom features built-in wardrobes, a walk-in closet and relaxing full ensuite. Two additional main floor bedrooms are of generous size and share a full bathroom. The main floor family room features a gas fireplace and overlooks the private patio. The spacious kitchen offers tons of storage, newer appliances, a reverse osmosis system, and a whole home dechlorinator, with an adjacent large dining area overlooking the rear yard. The fully developed basement seems to go on forever, featuring a games room, exercise room, workshop, laundry room and storage room. The dedicated media room with sound proofing insulation throughout, makes it the perfect spot for the movie buff. A large bright bedroom, office, full bathroom with walk-in shower and storage room completes this level. Calgary’s long summer evenings will be a dream in the beautifully landscaped massive private pie-shaped yard, that is fully fenced and full of mature shrubs and trees - ideal for entertaining or quiet nights around the firepit or enjoying dinner and drinks on the large private patio. Additional outdoor features include a covered deck with a natural gas hookup, perfect for barbecues and a raised garden bed. Ideally located at the end of a cul-de-sac and mere steps away from a green space that accesses trails throughout the city. The oversized double attached garage is insulated and complete with shelving from floor to ceiling running the width of the garage. Access to Stoney Tra il, Kananaskis, Banff, allows quick access to unlimited outdoor activities. stores, and South Glenmore Park, bicycle and walking paths around the Reservoir. A splash park, the Oakridge Community Centre, are all moments away as is the MAX bus line, and the Southland Leisure Centre featuring a wave pool. This location is ideal for families with children considering the highly ranked Louis Riel (Science) school (K-9) and Nellie McClung school. Don't miss out on the opportunity to own this exceptional home in Oakridge, with its desirable features, recent updates, and prime location. This combination of beauty, function, and location is not often available. (id:22211)
The listing data above is provided under copyright by the Canada Real Estate Association.
The listing data is deemed reliable but is not guaranteed accurate by Canada Real Estate Association nor RealMaster.
MLS®, REALTOR® & associated logos are trademarks of The Canadian Real Estate Association.
Location
Province:
Alberta
City:
Calgary
Community:
Oakridge
Room
Room
Level
Length
Width
Area
Recreational, Games
Bsmt
13.58
22.18
301.24
13.58 Ft x 22.17 Ft
Media
Bsmt
13.58
16.24
220.58
13.58 Ft x 16.25 Ft
Bedroom
Bsmt
13.25
14.76
195.69
13.25 Ft x 14.75 Ft
Den
Bsmt
8.60
17.42
149.75
8.58 Ft x 17.42 Ft
Office
Bsmt
12.24
9.74
119.24
12.25 Ft x 9.75 Ft
Laundry
Bsmt
8.60
9.84
84.60
8.58 Ft x 9.83 Ft
Storage
Bsmt
7.51
10.07
75.67
7.50 Ft x 10.08 Ft
Storage
Bsmt
10.83
12.01
130.01
10.83 Ft x 12.00 Ft
Furnace
Bsmt
9.19
7.68
70.53
9.17 Ft x 7.67 Ft
3pc Bathroom
Bsmt
NaN
Measurements not available
Living
Main
21.16
14.67
310.34
21.17 Ft x 14.67 Ft
Dining
Main
10.07
12.93
130.20
10.08 Ft x 12.92 Ft
Kitchen
Main
11.15
12.93
144.19
11.17 Ft x 12.92 Ft
Family
Main
13.25
13.32
176.55
13.25 Ft x 13.33 Ft
Foyer
Main
6.00
11.09
66.58
6.00 Ft x 11.08 Ft
Primary Bedroom
Main
12.76
15.49
197.63
12.75 Ft x 15.50 Ft
Bedroom
Main
10.07
11.84
119.29
10.08 Ft x 11.83 Ft
Bedroom
Main
13.58
13.25
180.03
13.58 Ft x 13.25 Ft
2pc Bathroom
Main
NaN
Measurements not available
4pc Bathroom
Main
NaN
Measurements not available
4pc Bathroom
Main
NaN
Measurements not available
Book Viewing
Your feedback has been submitted.
Submission Failed! Please check your input and try again or contact us

