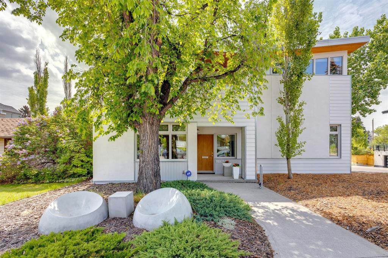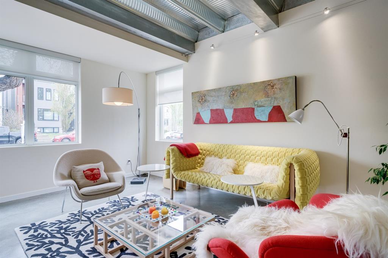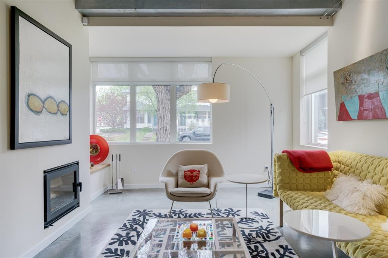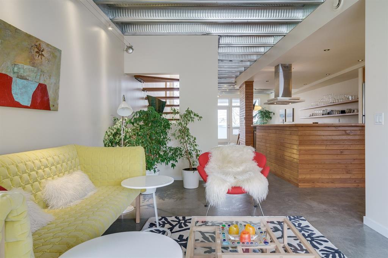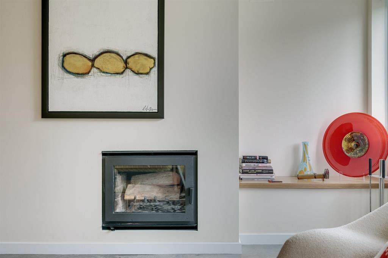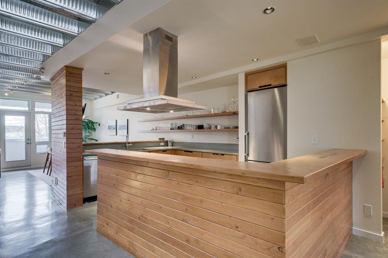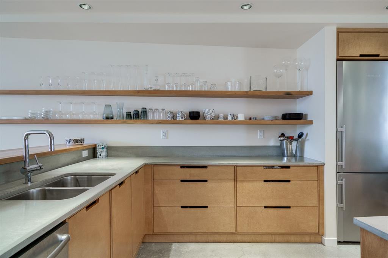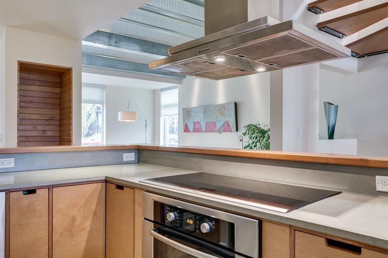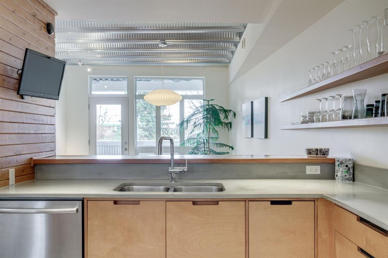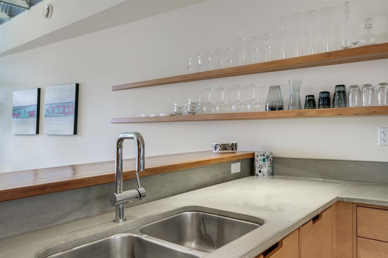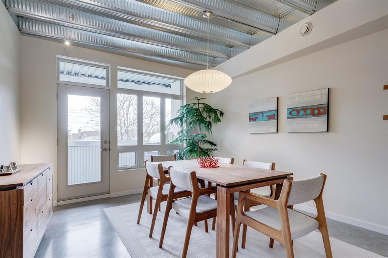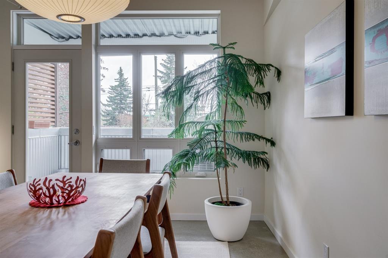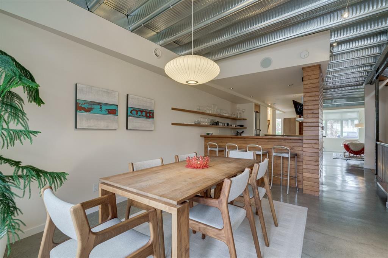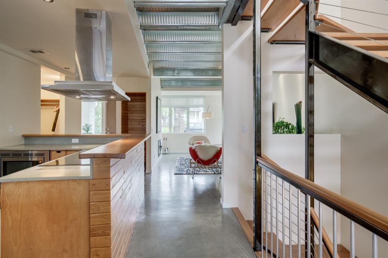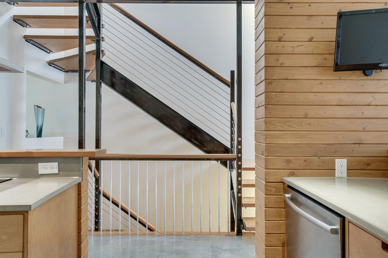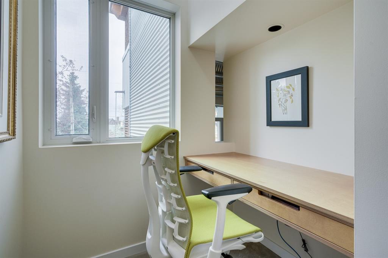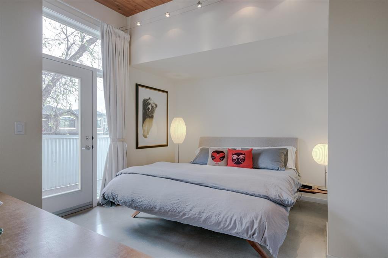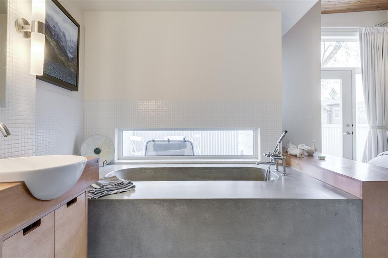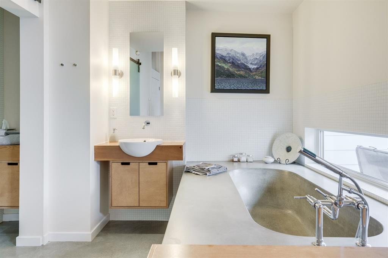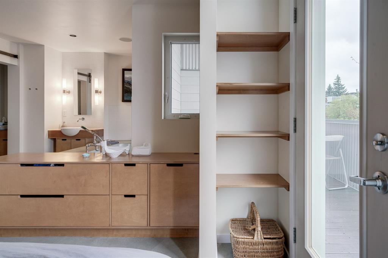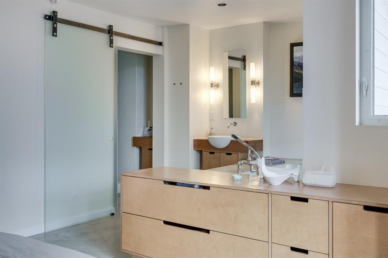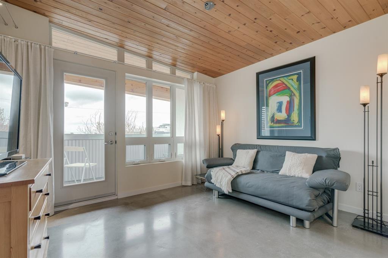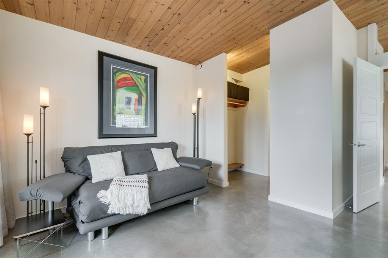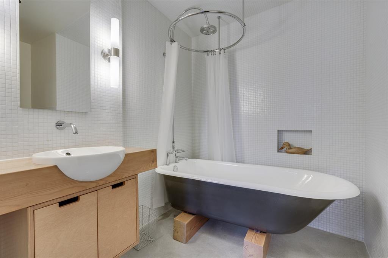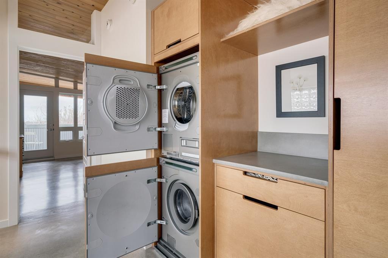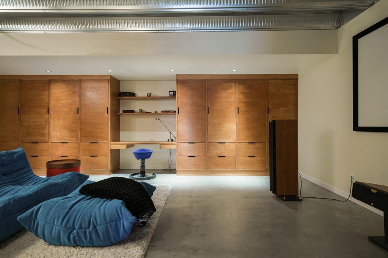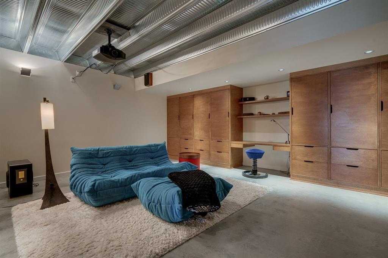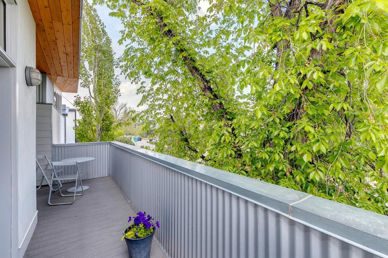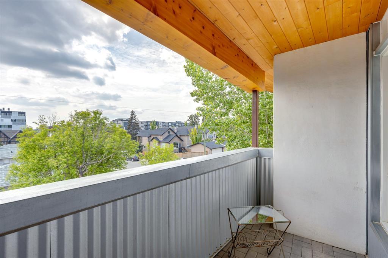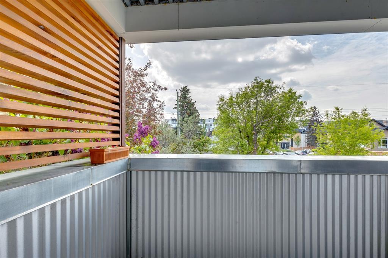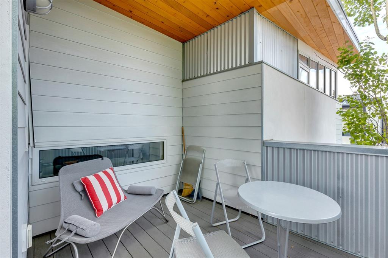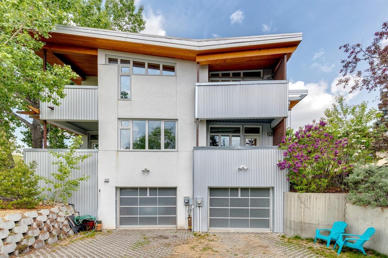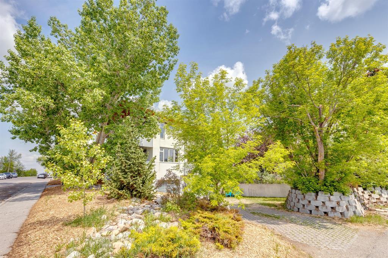- Alberta
- Calgary
2239 31 Ave SW
CAD$925,000
CAD$925,000 Asking price
2239 31 Avenue SWCalgary, Alberta, T2T1T7
Delisted
232| 1516.97 sqft
Listing information last updated on Tue Sep 19 2023 21:19:01 GMT-0400 (Eastern Daylight Time)

Open Map
Log in to view more information
Go To LoginSummary
IDA2052035
StatusDelisted
Ownership TypeFreehold
Brokered ByRE/MAX HOUSE OF REAL ESTATE
TypeResidential House,Duplex,Semi-Detached
AgeConstructed Date: 2011
Land Size279 m2|0-4050 sqft
Square Footage1516.97 sqft
RoomsBed:2,Bath:3
Virtual Tour
Detail
Building
Bathroom Total3
Bedrooms Total2
Bedrooms Above Ground2
AppliancesWasher,Refrigerator,Dishwasher,Dryer,Microwave,Oven - Built-In,Hood Fan,Window Coverings,Garage door opener
Basement DevelopmentFinished
Basement FeaturesWalk out
Basement TypeUnknown (Finished)
Constructed Date2011
Construction MaterialICF Block
Construction Style AttachmentSemi-detached
Cooling TypeSee Remarks
Exterior FinishComposite Siding,Metal,Stucco
Fireplace PresentTrue
Fireplace Total1
Flooring TypeConcrete,Hardwood
Foundation TypePoured Concrete
Half Bath Total1
Heating FuelGeo Thermal
Heating TypeHeat Pump,In Floor Heating
Size Interior1516.97 sqft
Stories Total2
Total Finished Area1516.97 sqft
TypeDuplex
Land
Size Total279 m2|0-4,050 sqft
Size Total Text279 m2|0-4,050 sqft
Acreagefalse
AmenitiesRecreation Nearby
Fence TypeNot fenced
Landscape FeaturesLandscaped
Size Irregular279.00
Surrounding
Ammenities Near ByRecreation Nearby
Zoning DescriptionR-C2
Other
FeaturesTreed,Back lane
BasementFinished,Walk out,Unknown (Finished)
FireplaceTrue
HeatingHeat Pump,In Floor Heating
Remarks
Environmentally friendly, energy efficient and effortless Scandinavian style in the heart of Marda Loop! Reduce your carbon footprint with this one-of-a-kind LEED platinum targeted architectural masterpiece. Every detail of this sustainable home has been carefully thought out from the geo-thermal heating to the 20 PV solar panels. The contemporary design incorporates reclaimed fir, cedar, structural steel and polished concrete resulting in a perfect marriage of natural materials and industrial elements. Warm yourself by the living room wood burning fireplace. Work quietly from the office nook. Cook health conscious meals from the contemporary kitchen on the induction cooktop. Host friends for dinner in the sunny south facing dining room. Retreat to one of the two second floor master suites, each containing a walk-in closet, ensuite and balcony. Watch your favourite movies in the basement media room, or convert this space into a guest room or gym if you prefer. Outside, the property showcases native plants designed to promote biodiversity and reduce water consumption. Stroll down to the shops and restaurants of 33rd Avenue. Bike into the core or around the reservoir. This is the perfect pied-à-terre for an environmentally minded buyer who prioritizes sustainability and a commitment to a greener future. (id:22211)
The listing data above is provided under copyright by the Canada Real Estate Association.
The listing data is deemed reliable but is not guaranteed accurate by Canada Real Estate Association nor RealMaster.
MLS®, REALTOR® & associated logos are trademarks of The Canadian Real Estate Association.
Location
Province:
Alberta
City:
Calgary
Community:
Richmond
Room
Room
Level
Length
Width
Area
Laundry
Second
8.66
2.33
20.18
8.67 Ft x 2.33 Ft
Primary Bedroom
Second
13.42
12.99
174.34
13.42 Ft x 13.00 Ft
Bedroom
Second
12.50
10.24
127.95
12.50 Ft x 10.25 Ft
4pc Bathroom
Second
NaN
Measurements not available
4pc Bathroom
Second
NaN
Measurements not available
Other
Lower
10.99
8.60
94.47
11.00 Ft x 8.58 Ft
Recreational, Games
Lower
20.67
16.17
334.32
20.67 Ft x 16.17 Ft
2pc Bathroom
Lower
NaN
Measurements not available
Kitchen
Main
16.01
10.01
160.21
16.00 Ft x 10.00 Ft
Dining
Main
14.67
12.50
183.32
14.67 Ft x 12.50 Ft
Den
Main
5.74
4.99
28.63
5.75 Ft x 5.00 Ft
Living
Main
18.18
10.56
192.02
18.17 Ft x 10.58 Ft
Foyer
Main
6.99
5.31
37.14
7.00 Ft x 5.33 Ft
Book Viewing
Your feedback has been submitted.
Submission Failed! Please check your input and try again or contact us

