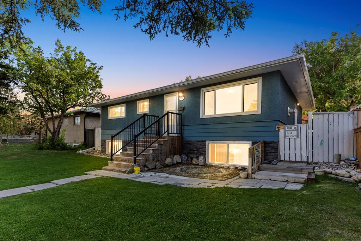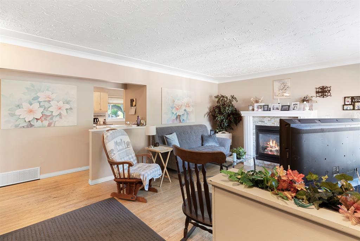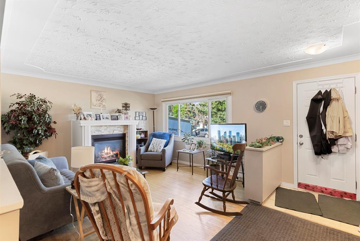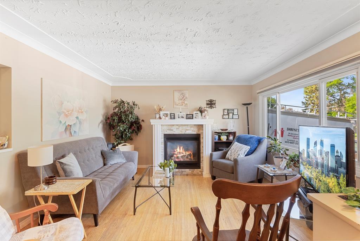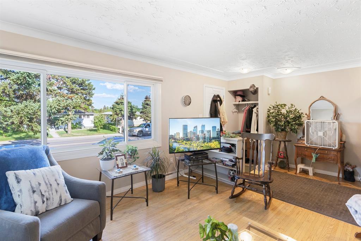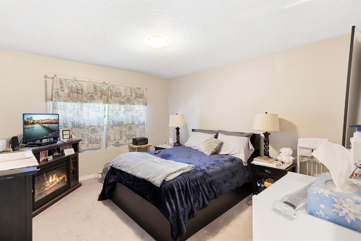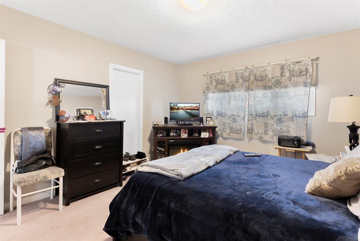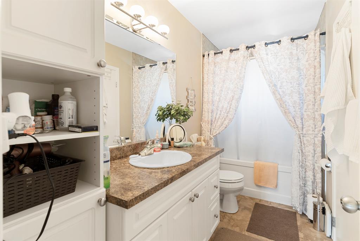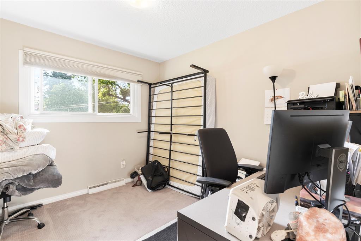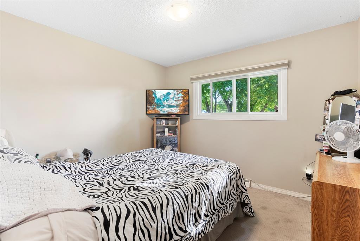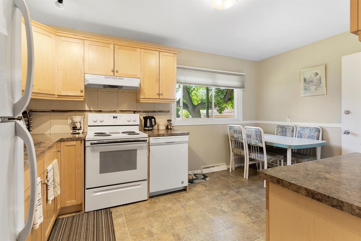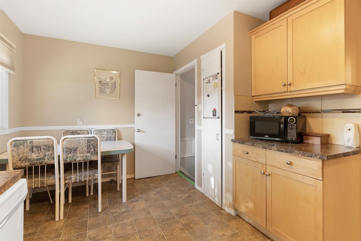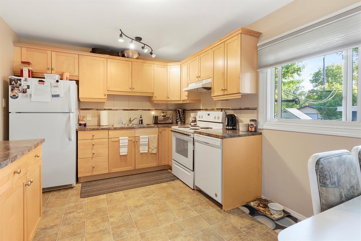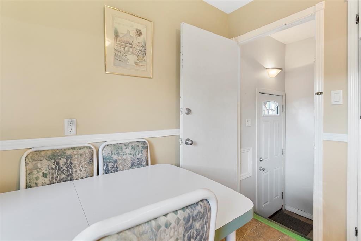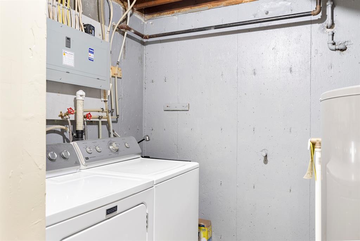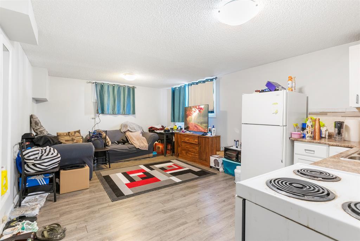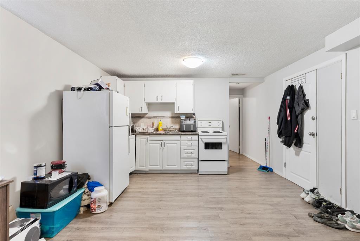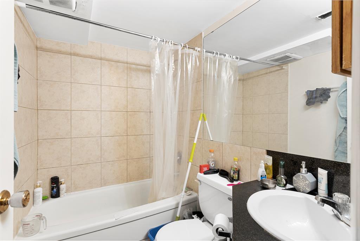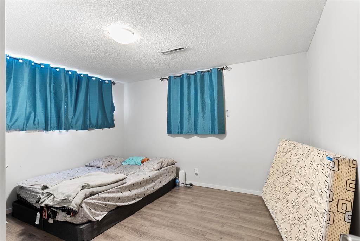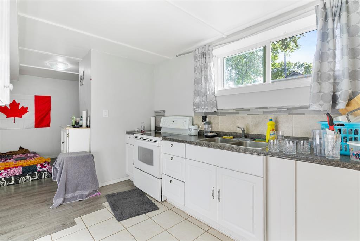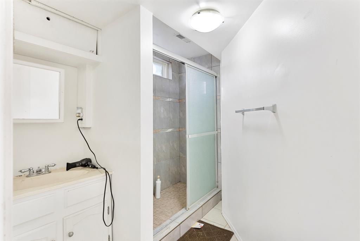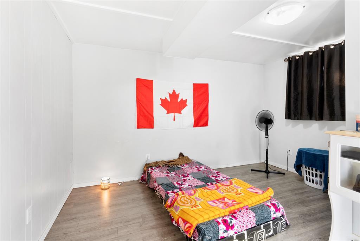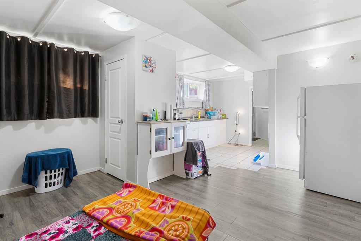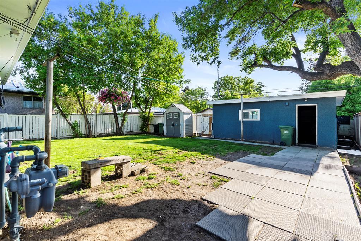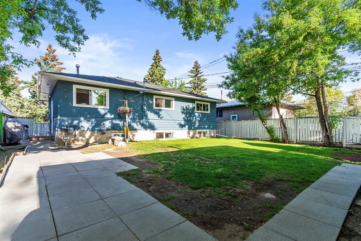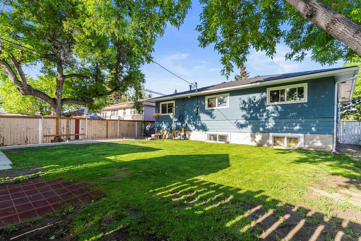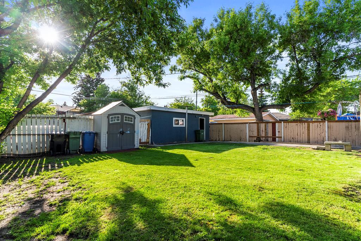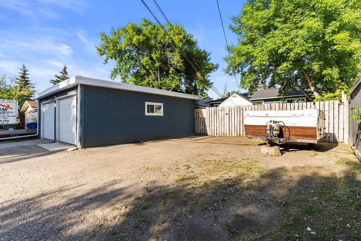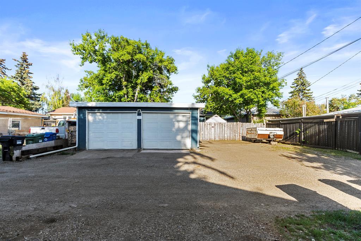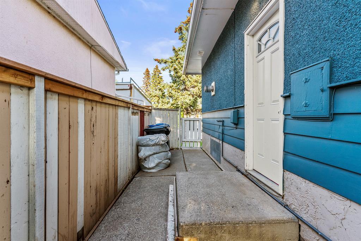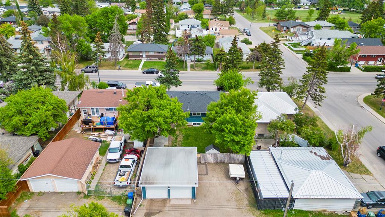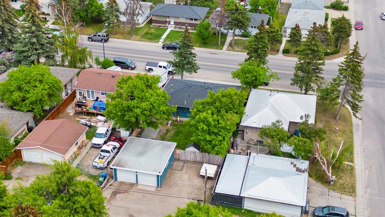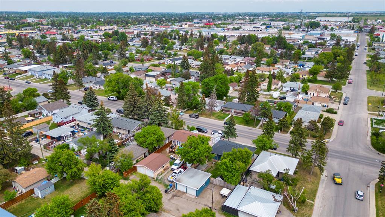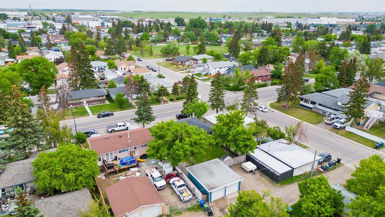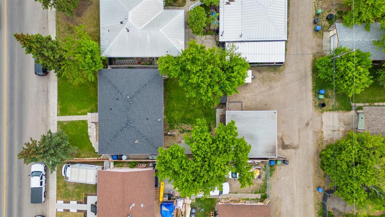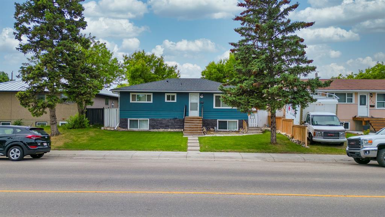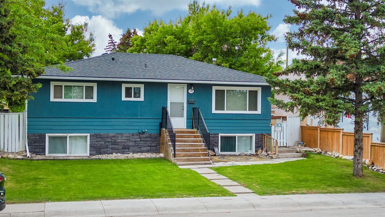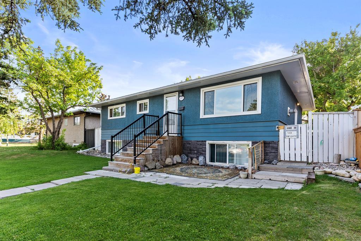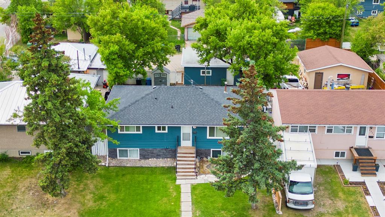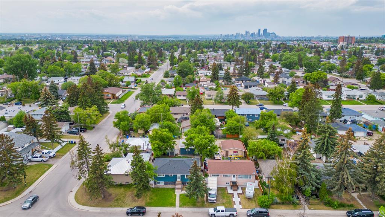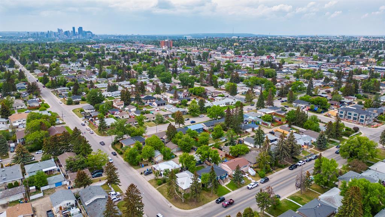- Alberta
- Calgary
2233 44 St SE
CAD$519,900
CAD$519,900 Asking price
2233 44 Street SECalgary, Alberta, T2B1J3
Delisted · Delisted ·
3+134| 1074 sqft
Listing information last updated on Fri Jul 14 2023 01:49:34 GMT-0400 (Eastern Daylight Time)

Open Map
Log in to view more information
Go To LoginSummary
IDA2054014
StatusDelisted
Ownership TypeFreehold
Brokered ByeXp Realty
TypeResidential House,Detached
AgeConstructed Date: 1961
Land Size566 m2|4051 - 7250 sqft
Square Footage1074 sqft
RoomsBed:3+1,Bath:3
Virtual Tour
Detail
Building
Bathroom Total3
Bedrooms Total4
Bedrooms Above Ground3
Bedrooms Below Ground1
AppliancesWasher,Refrigerator,Dishwasher,Stove,Dryer,Microwave,Window Coverings,Garage door opener
Architectural StyleBi-level
Basement DevelopmentFinished
Basement FeaturesSeparate entrance,Suite
Basement TypeFull (Finished)
Constructed Date1961
Construction MaterialWood frame
Construction Style AttachmentDetached
Cooling TypeNone
Exterior FinishStucco,Wood siding
Fireplace PresentTrue
Fireplace Total1
Flooring TypeCarpeted,Hardwood,Linoleum
Foundation TypePoured Concrete
Half Bath Total0
Heating FuelNatural gas
Heating TypeForced air
Size Interior1074 sqft
Total Finished Area1074 sqft
TypeHouse
Land
Size Total566 m2|4,051 - 7,250 sqft
Size Total Text566 m2|4,051 - 7,250 sqft
Acreagefalse
AmenitiesPlayground
Fence TypeFence
Landscape FeaturesLandscaped
Size Irregular566.00
Detached Garage
Other
Surrounding
Ammenities Near ByPlayground
Zoning DescriptionR-C1
Other
FeaturesBack lane
BasementFinished,Separate entrance,Suite,Full (Finished)
FireplaceTrue
HeatingForced air
Remarks
2 illegal basement suites! Presenting 2233 44 St, a unique investment opportunity in the renter-friendly neighborhood of Forest Lawn, featuring a main living area and two additional illegal basement suites. This property boasts a total of 4 bedrooms, creating flexible spaces to meet various needs.The upper-level welcomes you into a warm and inviting atmosphere, thoughtfully designed for style and comfort. A functional layout connects the fully equipped kitchen - complete with appliances and generous storage - to a cozy living area, perfect for tenants to relax and unwind. A handy 3pc bathroom serves the main level, ensuring comfort and convenience. On this level, find a spacious master bedroom, offering an ensuite 4pc bathroom and a tranquil atmosphere and 2 additional bedrooms. On the lower level, there is an illegal 1 bedroom suite, and an additional illegal bachelor suite. The property also showcases beautifully landscaped gardens, offering outdoor space for gardening, leisure activities, or warm-weather entertaining. Nestled in the Forest Lawn area, this home provides easy access to an array of amenities. Tenants can enjoy nearby parks, schools, shopping centers, and a variety of restaurants. Convenient transportation and proximity to major roads make commuting to the rest of Calgary a breeze. (id:22211)
The listing data above is provided under copyright by the Canada Real Estate Association.
The listing data is deemed reliable but is not guaranteed accurate by Canada Real Estate Association nor RealMaster.
MLS®, REALTOR® & associated logos are trademarks of The Canadian Real Estate Association.
Location
Province:
Alberta
City:
Calgary
Community:
Forest Lawn
Room
Room
Level
Length
Width
Area
Family
Bsmt
21.49
12.93
277.78
21.50 Ft x 12.92 Ft
Laundry
Bsmt
12.01
13.25
159.16
12.00 Ft x 13.25 Ft
Hall
Bsmt
9.09
3.25
29.52
9.08 Ft x 3.25 Ft
Family
Bsmt
19.42
12.57
244.06
19.42 Ft x 12.58 Ft
Bedroom
Bsmt
11.58
12.50
144.77
11.58 Ft x 12.50 Ft
3pc Bathroom
Bsmt
7.74
9.84
76.21
7.75 Ft x 9.83 Ft
4pc Bathroom
Bsmt
4.92
7.41
36.49
4.92 Ft x 7.42 Ft
Living
Main
19.91
13.25
263.96
19.92 Ft x 13.25 Ft
Kitchen
Main
14.67
10.07
147.71
14.67 Ft x 10.08 Ft
Hall
Main
22.18
2.99
66.22
22.17 Ft x 3.00 Ft
Primary Bedroom
Main
12.01
13.32
159.95
12.00 Ft x 13.33 Ft
Bedroom
Main
8.92
10.07
89.88
8.92 Ft x 10.08 Ft
Bedroom
Main
10.83
10.07
109.05
10.83 Ft x 10.08 Ft
4pc Bathroom
Main
4.99
10.93
54.48
5.00 Ft x 10.92 Ft
Book Viewing
Your feedback has been submitted.
Submission Failed! Please check your input and try again or contact us

