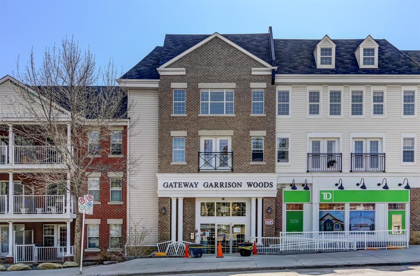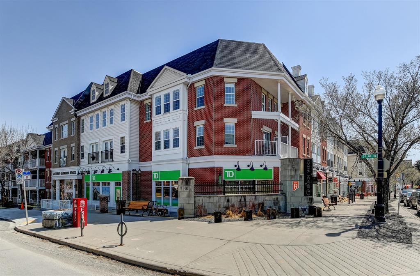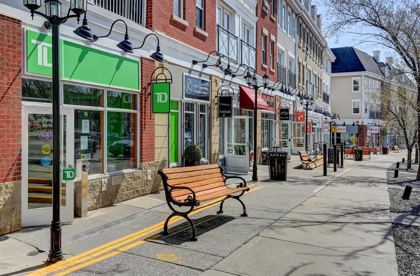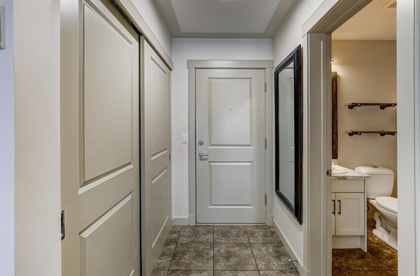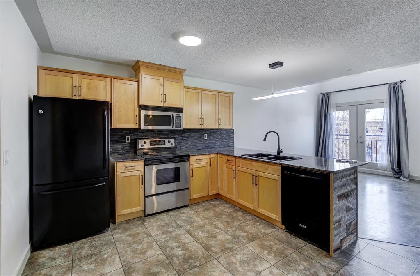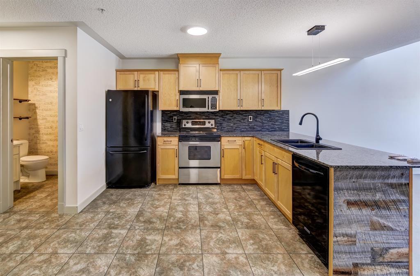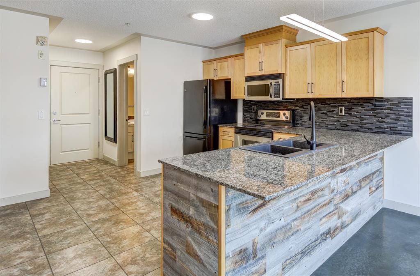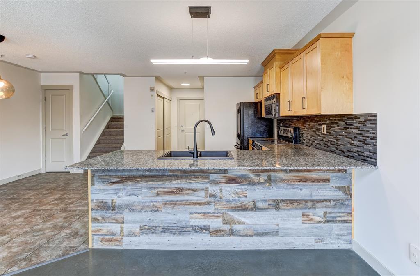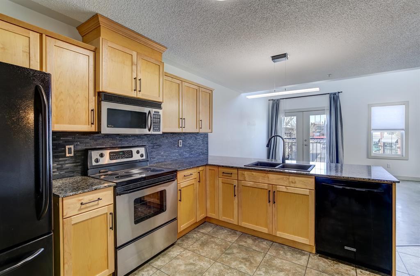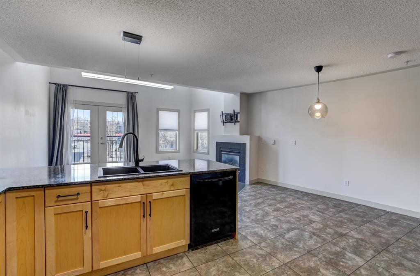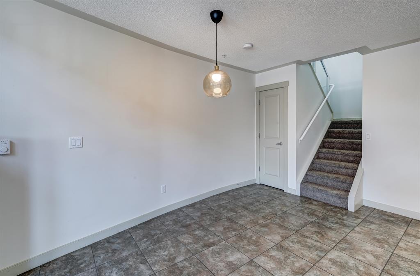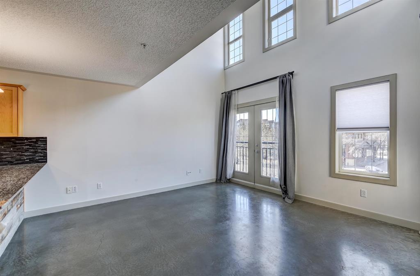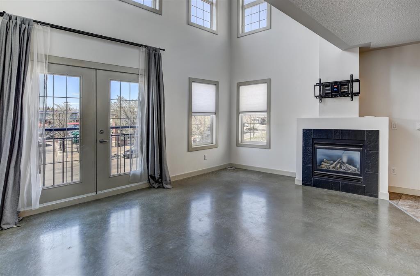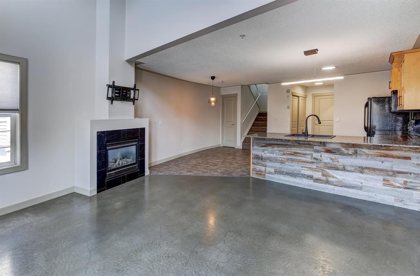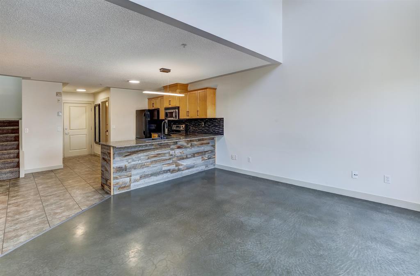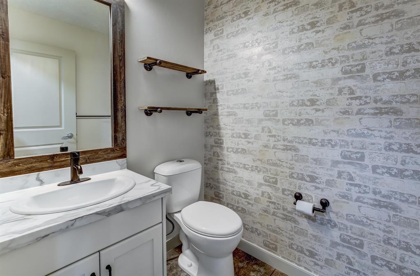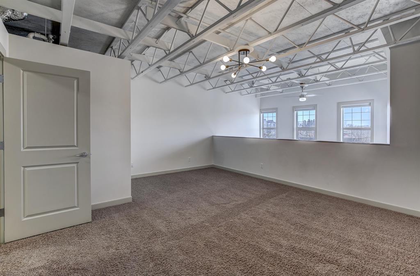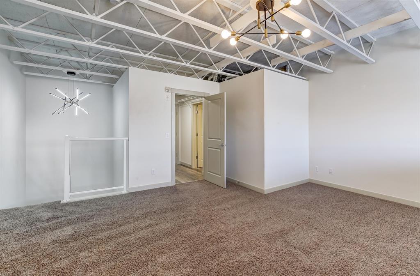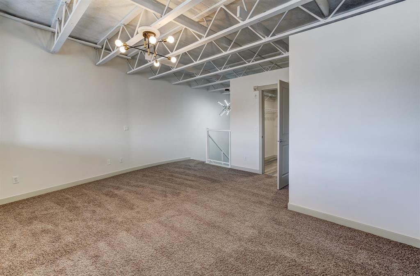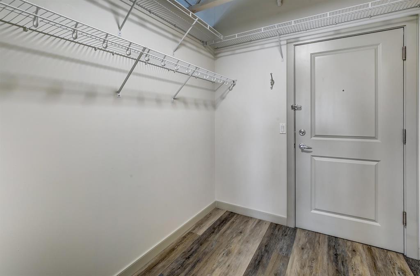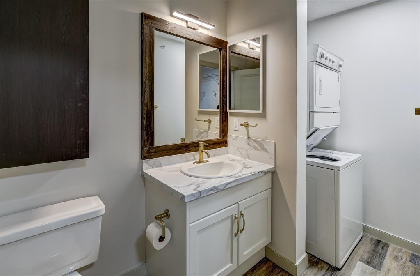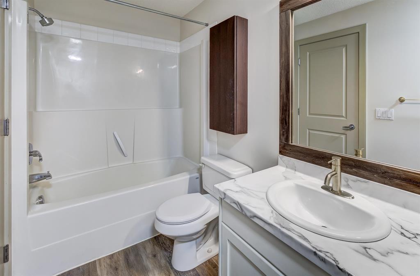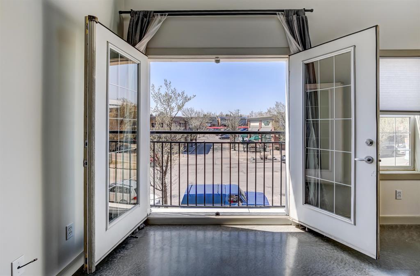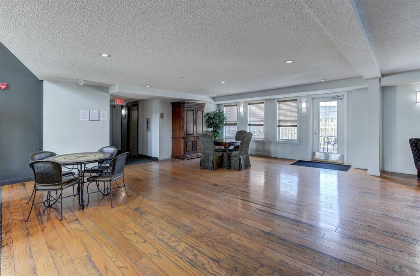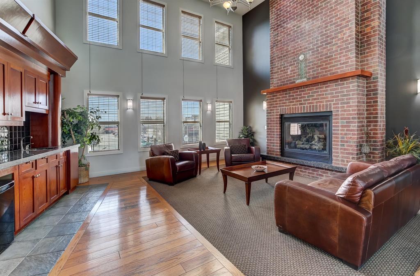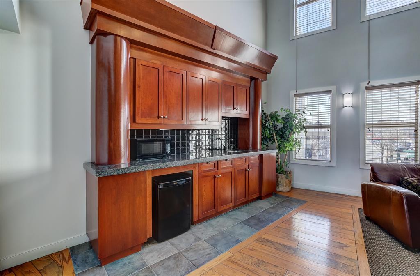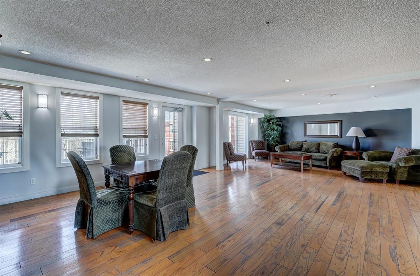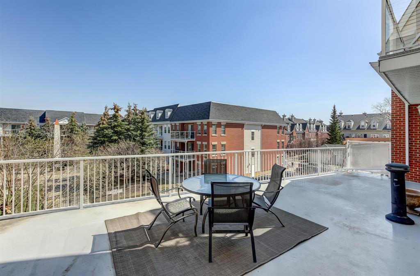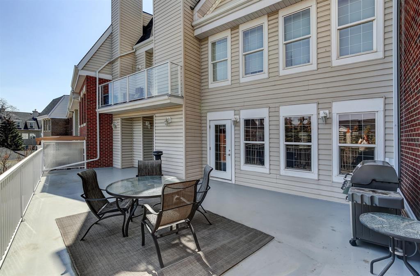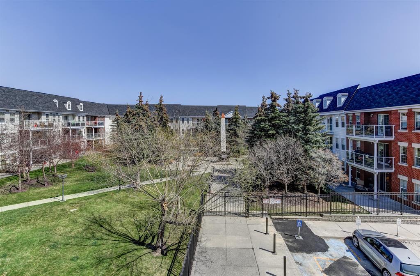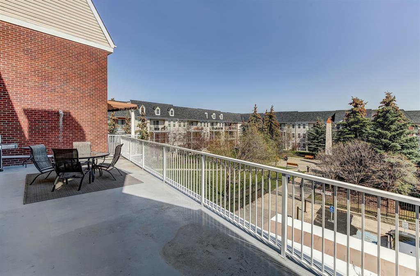- Alberta
- Calgary
2233 34 Ave SW
CAD$349,900
CAD$349,900 Asking price
360 2233 34 Avenue SWCalgary, Alberta, T2T6N2
Delisted · Delisted ·
121| 988.51 sqft
Listing information last updated on Sat Jul 01 2023 10:13:41 GMT-0400 (Eastern Daylight Time)

Open Map
Log in to view more information
Go To LoginSummary
IDA2044138
StatusDelisted
Ownership TypeCondominium/Strata
Brokered ByREAL ESTATE PROFESSIONALS INC.
TypeResidential Apartment
AgeConstructed Date: 2003
Land SizeUnknown
Square Footage988.51 sqft
RoomsBed:1,Bath:2
Maint Fee585.53 / Monthly
Maint Fee Inclusions
Virtual Tour
Detail
Building
Bathroom Total2
Bedrooms Total1
Bedrooms Above Ground1
AmenitiesParty Room
AppliancesWasher,Refrigerator,Dishwasher,Stove,Dryer,Window Coverings
Architectural StyleMulti-level
Constructed Date2003
Construction MaterialWood frame
Construction Style AttachmentAttached
Cooling TypeNone
Exterior FinishBrick,Stone,Vinyl siding
Fireplace PresentTrue
Fireplace Total1
Flooring TypeCarpeted,Laminate
Half Bath Total1
Heating TypeIn Floor Heating
Size Interior988.51 sqft
Stories Total4
Total Finished Area988.51 sqft
TypeApartment
Land
Size Total TextUnknown
Acreagefalse
AmenitiesPlayground
Garage
Visitor Parking
Heated Garage
Underground
Surrounding
Ammenities Near ByPlayground
Community FeaturesPets Allowed
Zoning DescriptionDC (pre 1P2007)
Other
FeaturesParking
FireplaceTrue
HeatingIn Floor Heating
Unit No.360
Prop MgmtKeystone Grey
Remarks
BRIGHT AND BEAUTIFUL TRENDY CONDO WITH LOFT IN THE HEART OF MARDA LOOP!Welcome to your new pet friendly condo boasting almost 1,000 sq ft of living space. This end unit loft style condo only shares one neighbouring wall. When you enter, you will notice the open floorplan which allows the sunlight to shine throughout in the afternoon and evenings. Your new living room features a gas fireplace, concrete floors with in-floor heating and large west facing windows with power remote controlled blinds. Upstairs in the loft you’ll find your primary bedroom, walk in closet, 3 piece bathroom and conveniently located washer & dryer. This unit also includes a titled 9’x5’ storage space and titled underground, heated parking space. Also underground is the visitor parking - convenient and secure for your guests. Right next door to the unit is an owners lounge with patio & BBQ - you’ll have access to book this for your next summer party. Also in the centre courtyard is a military memorial. This building is extremely secure with cameras located in the parkade, front entrance and garbage room. Need to run a few errands? Safeway, Starbucks and the Bank are just downstairs. Or, treat yourself to a delicious gourmet grilled cheese sandwich at Springbank Cheese, right within the building. Don’t miss out on this opportunity to own a rare lofted Bachelor Pad in this trendy area! (id:22211)
The listing data above is provided under copyright by the Canada Real Estate Association.
The listing data is deemed reliable but is not guaranteed accurate by Canada Real Estate Association nor RealMaster.
MLS®, REALTOR® & associated logos are trademarks of The Canadian Real Estate Association.
Location
Province:
Alberta
City:
Calgary
Community:
Garrison Woods
Room
Room
Level
Length
Width
Area
Primary Bedroom
Second
61.68
51.84
3197.31
18.80 M x 15.80 M
4pc Bathroom
Second
28.87
16.08
464.14
8.80 M x 4.90 M
Living
Main
54.46
47.24
2573.01
16.60 M x 14.40 M
Kitchen
Main
35.43
29.53
1046.25
10.80 M x 9.00 M
Dining
Main
32.15
50.52
1624.49
9.80 M x 15.40 M
2pc Bathroom
Main
16.08
20.01
321.73
4.90 M x 6.10 M
Book Viewing
Your feedback has been submitted.
Submission Failed! Please check your input and try again or contact us

