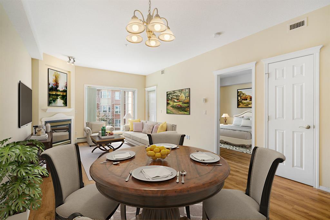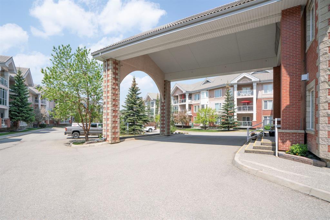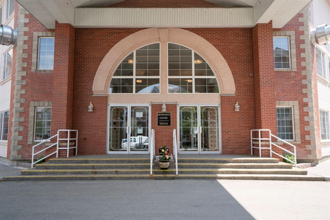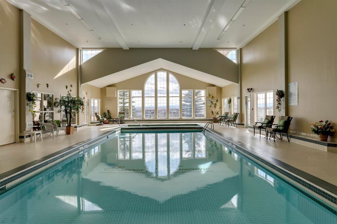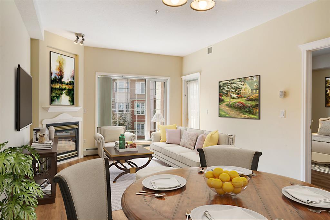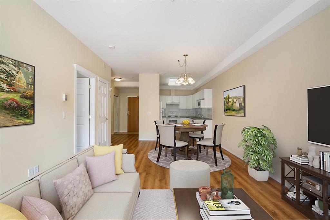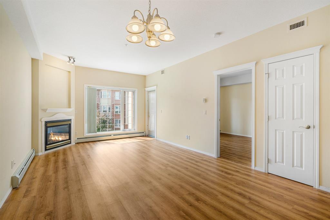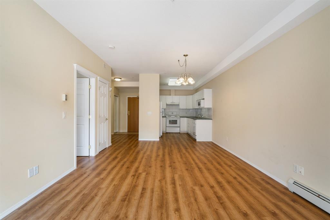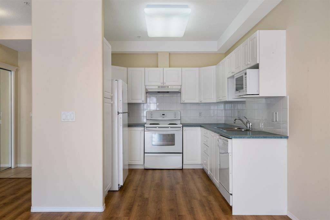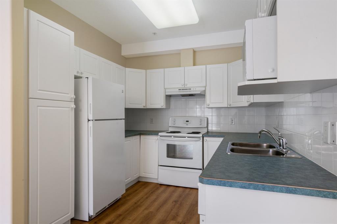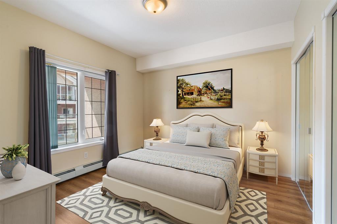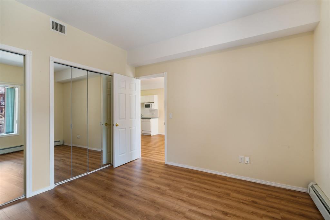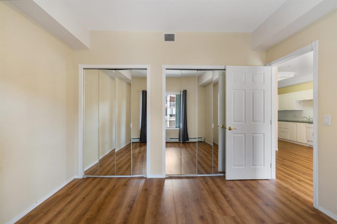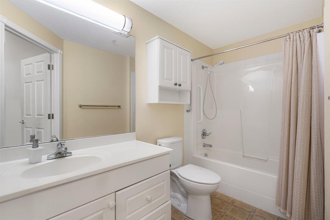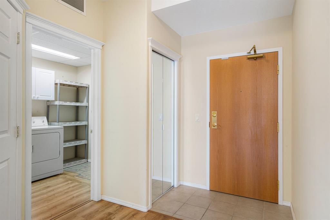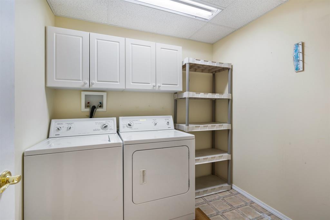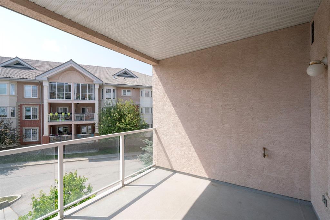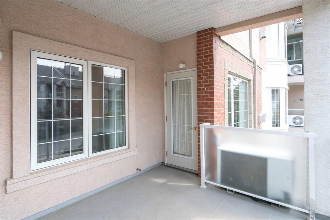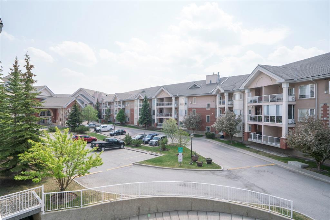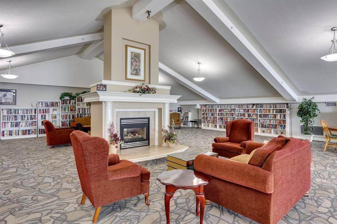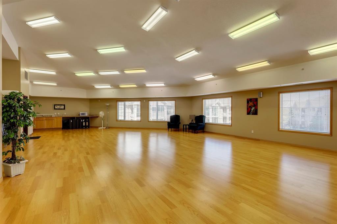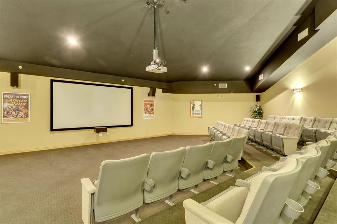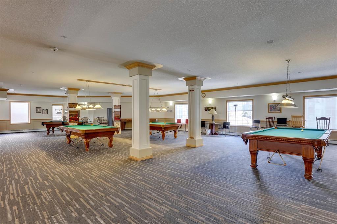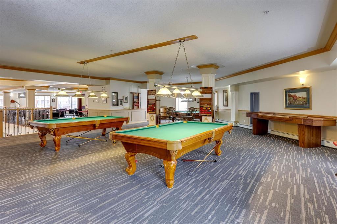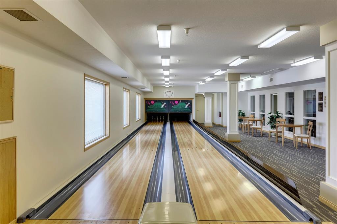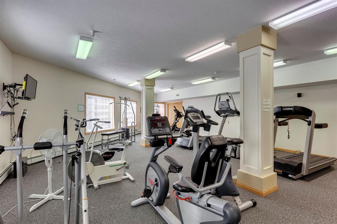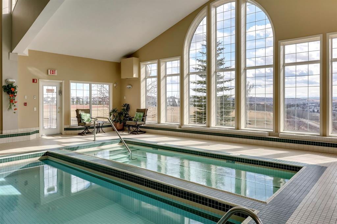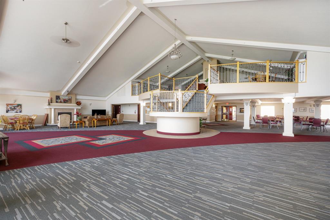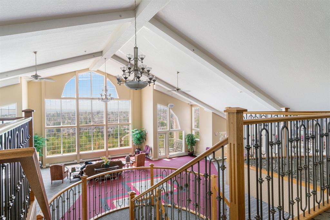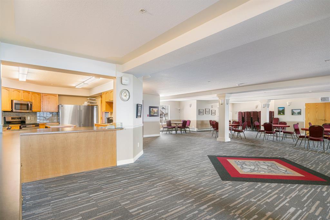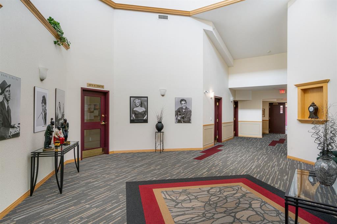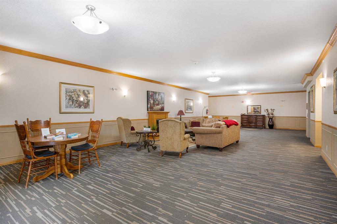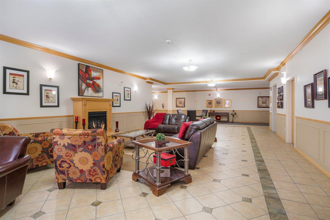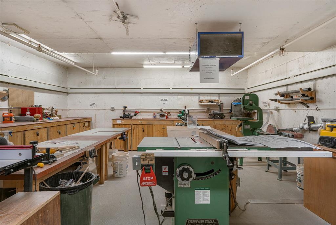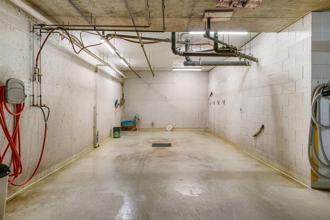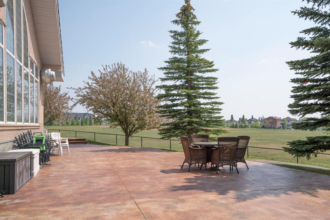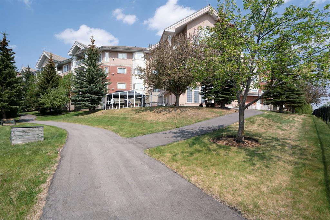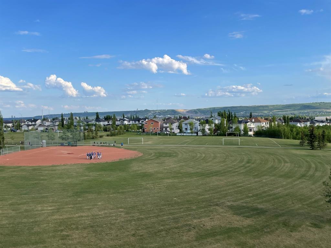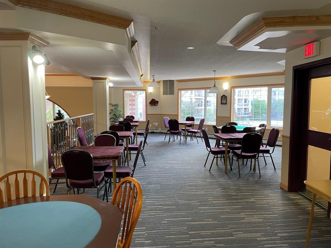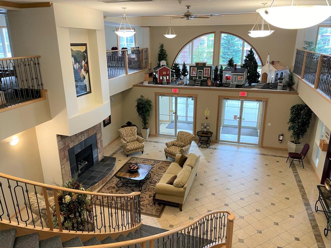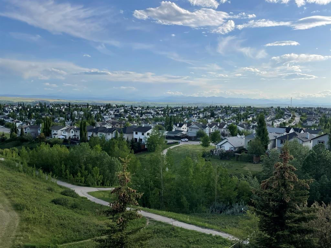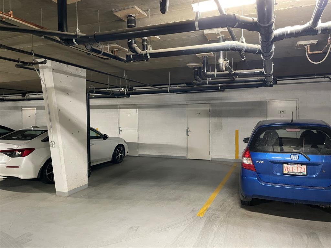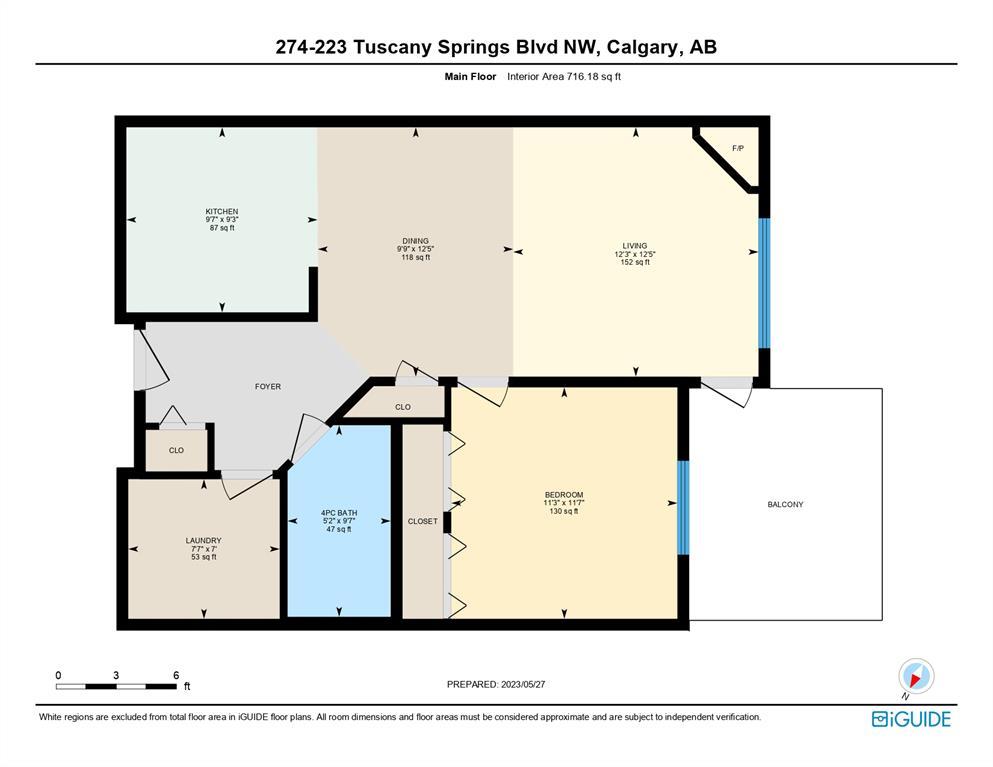- Alberta
- Calgary
223 Tuscany Springs Blvd NW
CAD$274,900
CAD$274,900 Asking price
274 223 Tuscany Springs Boulevard NWCalgary, Alberta, T3L2M2
Delisted
111| 716.18 sqft
Listing information last updated on Wed Jul 12 2023 23:48:28 GMT-0400 (Eastern Daylight Time)

Open Map
Log in to view more information
Go To LoginSummary
IDA2053125
StatusDelisted
Ownership TypeCondominium/Strata
Brokered ByROYAL LEPAGE BENCHMARK
TypeResidential Apartment
AgeConstructed Date: 1999
Land SizeUnknown
Square Footage716.18 sqft
RoomsBed:1,Bath:1
Maint Fee453.32 / Monthly
Maint Fee Inclusions
Virtual Tour
Detail
Building
Bathroom Total1
Bedrooms Total1
Bedrooms Above Ground1
AmenitiesCar Wash,Exercise Centre,Guest Suite,Swimming,Party Room,Recreation Centre,Whirlpool
AppliancesRefrigerator,Dishwasher,Stove,Dryer,Microwave,Hood Fan,Window Coverings
Constructed Date1999
Construction Style AttachmentAttached
Cooling TypeCentral air conditioning
Exterior FinishBrick,Stucco
Fireplace PresentTrue
Fireplace Total1
Flooring TypeCeramic Tile,Laminate,Linoleum
Half Bath Total0
Heating FuelNatural gas
Heating TypeBaseboard heaters
Size Interior716.18 sqft
Stories Total3
Total Finished Area716.18 sqft
TypeApartment
Land
Size Total TextUnknown
Acreagefalse
AmenitiesPark,Playground
Surrounding
Ammenities Near ByPark,Playground
Community FeaturesPets Allowed With Restrictions,Age Restrictions
Zoning DescriptionM-C1 d125
Other
FeaturesGuest Suite,Parking
FireplaceTrue
HeatingBaseboard heaters
Unit No.274
Prop MgmtDiversified Management
Remarks
Welcome to The Sierras of Tuscany, where luxury and a maintenance-free lifestyle await you. As a distinguished 40+ Adult Community, this complex takes pride in offering extensive amenities that cater to your every need. Immerse yourself in the ultimate relaxation with the expansive indoor pool, soothing hot tub and fitness center. Host memorable gatherings in the spacious party room or engage in friendly competition in the billiards room and two-lane bowling alley. For those seeking quieter pursuits, the library offers a tranquil haven, while the craft room, winemaking room and workshop provide creative outlets. Indulge in movie nights in the 40-seat theatre or savor the outdoors with the delightful BBQ area. To top it off there’s also an indoor car wash, guest suites & ballroom! This unit boasts spaciousness and radiates brightness. Step into an inviting space featuring a bright kitchen with plenty of storage, that seamlessly flows into the open concept living and dining area, where a cozy fireplace awaits. Immaculately maintained and air-conditioned, with updated laminate flooring throughout, this unit also presents a fabulous covered west facing balcony that allows you to relish every season of the year. Retreat to your generous primary bedroom, complete with double closets. The main 4-piece bathroom is centrally located convenient to guests and owner alike, and a spacious laundry room with included storage that is appx 4 x 9 feet and provides ample space for all your belongings. Conveniently situated across from the LRT, this complex offers seamless access to transportation. Explore the surrounding biking and walking pathways, nearby parks, and conveniently shop at Sobey's or indulge in a cup of Starbucks coffee. The area is brimming with diverse amenities, catering to every taste. For additional shopping needs, quick access to Stoney Trail leads you to the bustling Crowfoot Crossing Centre and Beacon Hill. Rest assured, your condo fees cover all utilities, incl uding electricity, heat, and water, providing a hassle-free living experience. Embrace the convenience of underground parking accompanied by an attached private storage unit. Come and experience The Sierras of Tuscany for yourself! (id:22211)
The listing data above is provided under copyright by the Canada Real Estate Association.
The listing data is deemed reliable but is not guaranteed accurate by Canada Real Estate Association nor RealMaster.
MLS®, REALTOR® & associated logos are trademarks of The Canadian Real Estate Association.
Location
Province:
Alberta
City:
Calgary
Community:
Tuscany
Room
Room
Level
Length
Width
Area
Kitchen
Main
9.58
9.25
88.63
9.58 Ft x 9.25 Ft
Dining
Main
9.74
12.43
121.16
9.75 Ft x 12.42 Ft
Living
Main
12.24
12.43
152.17
12.25 Ft x 12.42 Ft
Laundry
Main
7.58
6.99
52.96
7.58 Ft x 7.00 Ft
4pc Bathroom
Main
0.00
0.00
0.00
.00 Ft x .00 Ft
Bedroom
Main
11.25
11.58
130.33
11.25 Ft x 11.58 Ft
Book Viewing
Your feedback has been submitted.
Submission Failed! Please check your input and try again or contact us

