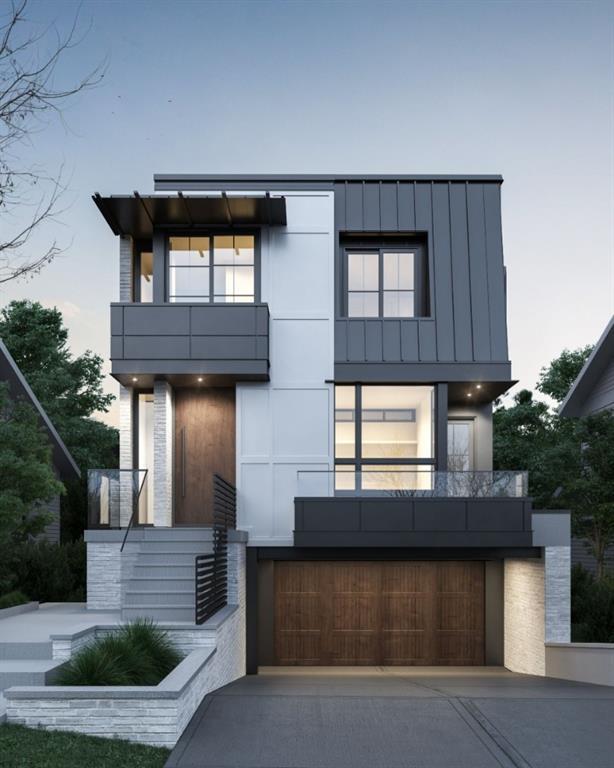- Alberta
- Calgary
2226 8 St NE
CAD$1,660,000
CAD$1,660,000 Asking price
2226 8 Street NECalgary, Alberta, T2E4H6
Delisted · Delisted ·
344| 2469.02 sqft
Listing information last updated on Tue Sep 26 2023 08:53:24 GMT-0400 (Eastern Daylight Time)

Open Map
Log in to view more information
Go To LoginSummary
IDA2035925
StatusDelisted
Ownership TypeFreehold
Brokered ByBODE
TypeResidential House,Detached
Age New building
Land Size362 m2|0-4050 sqft
Square Footage2469.02 sqft
RoomsBed:3,Bath:4
Detail
Building
Bathroom Total4
Bedrooms Total3
Bedrooms Above Ground3
AgeNew building
AppliancesWasher,Refrigerator,Cooktop - Gas,Dishwasher,Wine Fridge,Oven,Dryer,Microwave,Humidifier,Hood Fan
Basement DevelopmentFinished
Basement FeaturesWalk out
Basement TypeUnknown (Finished)
Construction MaterialWood frame
Construction Style AttachmentDetached
Cooling TypeSee Remarks
Exterior FinishComposite Siding,Stone,Stucco
Fireplace PresentFalse
Flooring TypeCarpeted,Ceramic Tile,Hardwood
Foundation TypePoured Concrete
Half Bath Total1
Heating FuelNatural gas
Heating TypeForced air
Size Interior2469.02 sqft
Stories Total2
Total Finished Area2469.02 sqft
TypeHouse
Land
Size Total362 m2|0-4,050 sqft
Size Total Text362 m2|0-4,050 sqft
Acreagefalse
AmenitiesGolf Course,Park,Playground
Fence TypeNot fenced
Size Irregular362.00
Surrounding
Ammenities Near ByGolf Course,Park,Playground
Community FeaturesGolf Course Development
Zoning DescriptionR-C2
Other
FeaturesNo neighbours behind,No Smoking Home
BasementFinished,Walk out,Unknown (Finished)
FireplaceFalse
HeatingForced air
Remarks
You will fall in love with this beautiful custom built West Ridge Fine Home! Backing onto the prestigious Winston Golf Club, this two storey inner city masterpiece feature a butlers kitchen, fully equipped rec room and wet bar, homework nook and an open floor plan including over 2400 square feet of functional living space. Enjoy sprawling outdoor views with a walkout basement, front porch and rear balcony. An incredible combination of sophisticated design and functionality, this home will not disappoint! *Photos are representative.* (id:22211)
The listing data above is provided under copyright by the Canada Real Estate Association.
The listing data is deemed reliable but is not guaranteed accurate by Canada Real Estate Association nor RealMaster.
MLS®, REALTOR® & associated logos are trademarks of The Canadian Real Estate Association.
Location
Province:
Alberta
City:
Calgary
Community:
Winston Heights/Mountview
Room
Room
Level
Length
Width
Area
Recreational, Games
Bsmt
22.67
12.66
287.10
22.67 Ft x 12.67 Ft
4pc Bathroom
Bsmt
9.19
5.51
50.63
9.17 Ft x 5.50 Ft
Other
Bsmt
6.66
10.01
66.64
6.67 Ft x 10.00 Ft
Family
Main
14.50
15.49
224.56
14.50 Ft x 15.50 Ft
Kitchen
Main
14.01
18.50
259.23
14.00 Ft x 18.50 Ft
2pc Bathroom
Main
4.99
5.51
27.49
5.00 Ft x 5.50 Ft
Pantry
Main
3.58
5.51
19.71
3.58 Ft x 5.50 Ft
Dining
Main
16.50
10.99
181.38
16.50 Ft x 11.00 Ft
Office
Main
11.52
10.01
115.23
11.50 Ft x 10.00 Ft
5pc Bathroom
Upper
10.99
14.76
162.27
11.00 Ft x 14.75 Ft
Primary Bedroom
Upper
14.01
15.49
216.94
14.00 Ft x 15.50 Ft
5pc Bathroom
Upper
5.51
11.52
63.47
5.50 Ft x 11.50 Ft
Bedroom
Upper
11.52
12.93
148.86
11.50 Ft x 12.92 Ft
Laundry
Upper
6.50
5.51
35.81
6.50 Ft x 5.50 Ft
Bedroom
Upper
10.50
12.99
136.40
10.50 Ft x 13.00 Ft
Book Viewing
Your feedback has been submitted.
Submission Failed! Please check your input and try again or contact us


