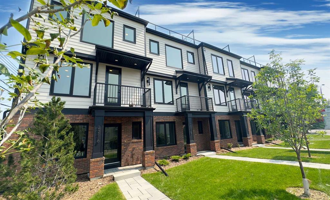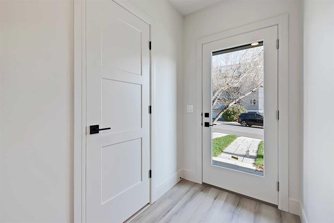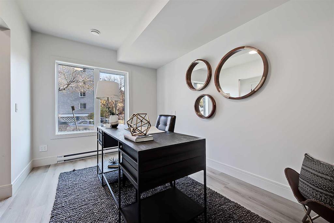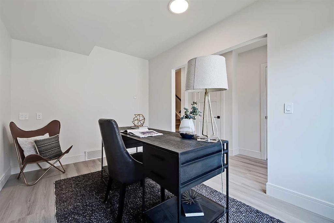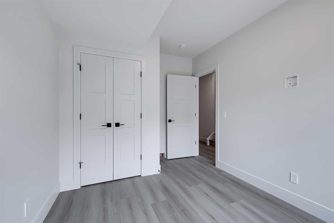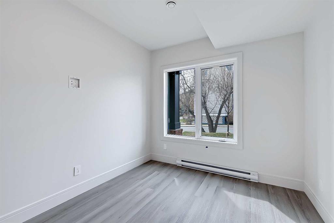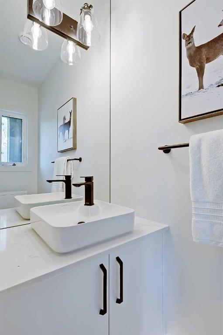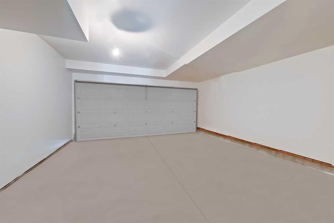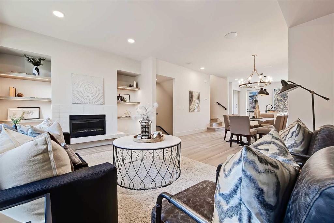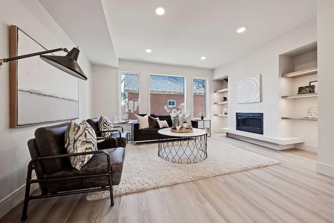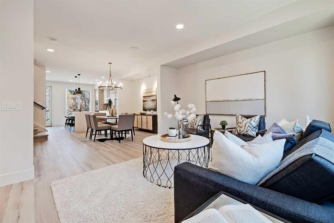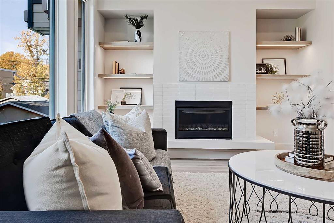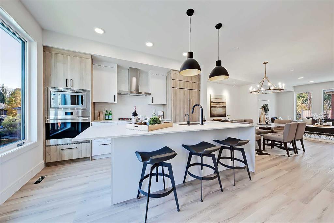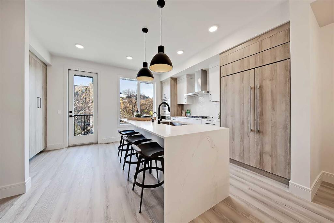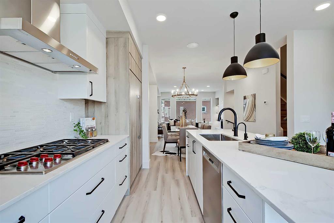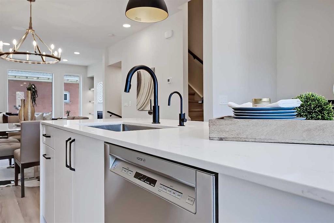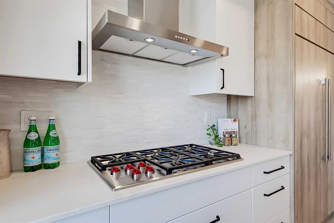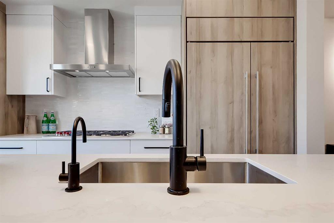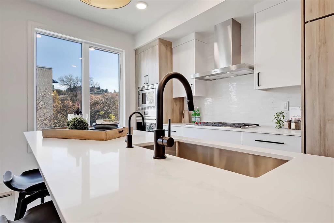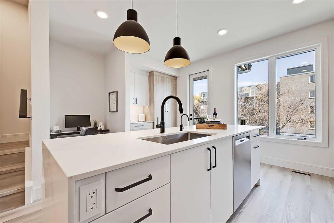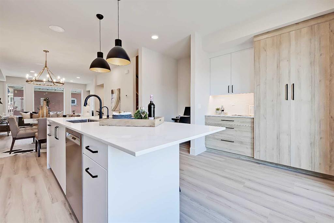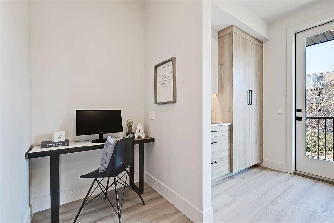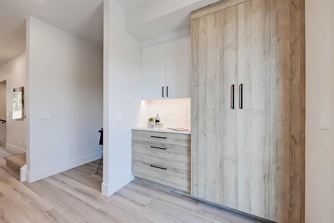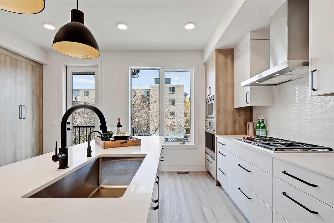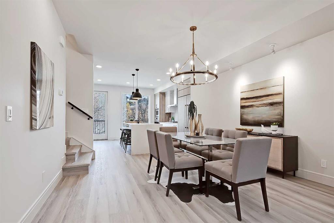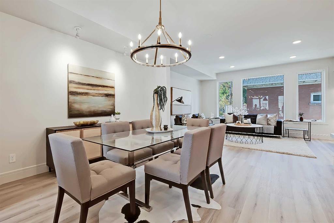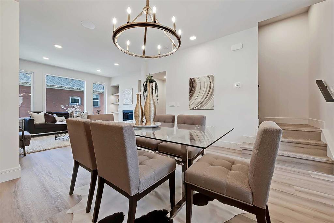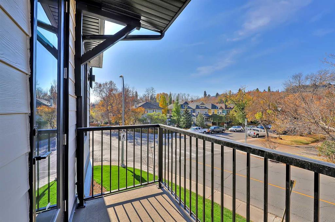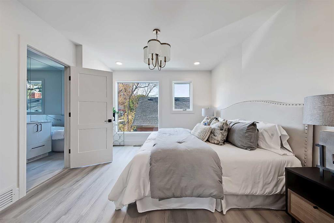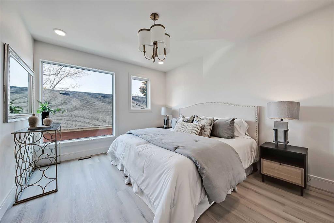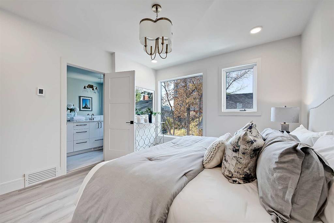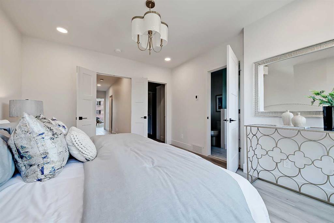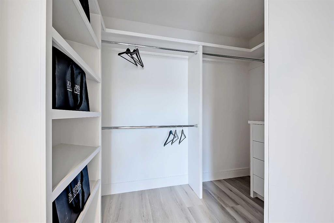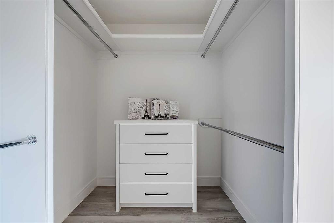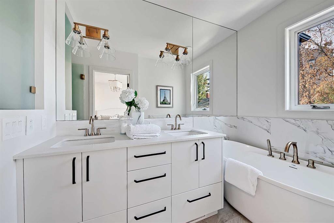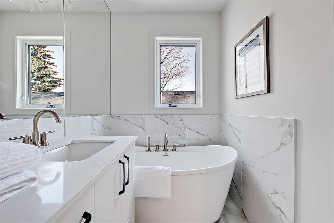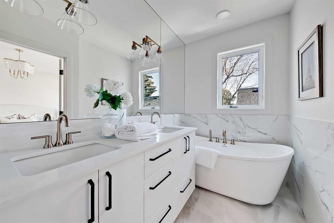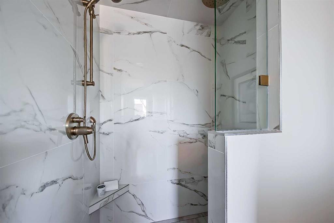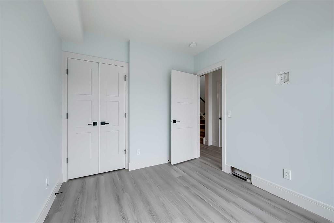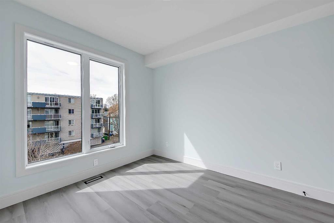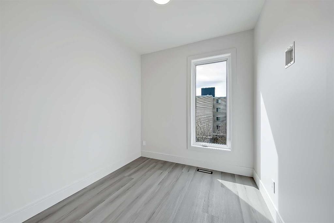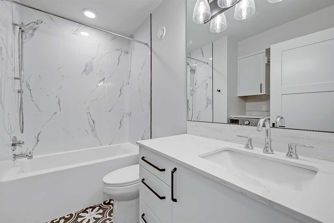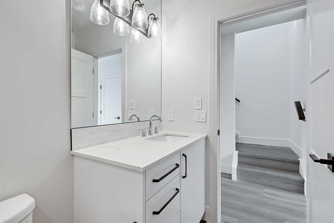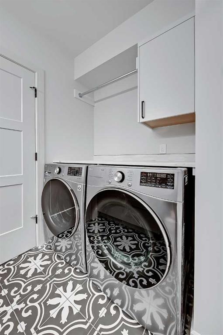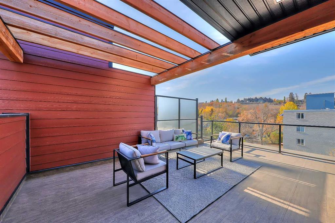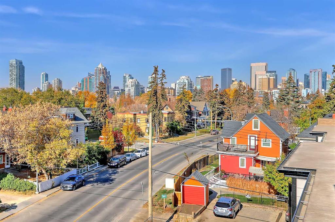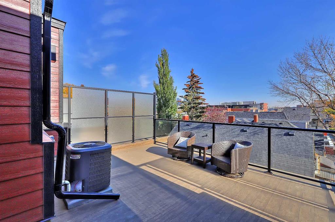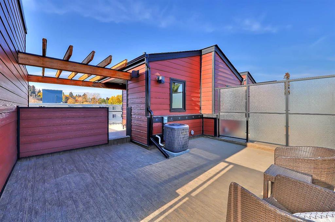- Alberta
- Calgary
2222 5 St SW
CAD$1,227,000
CAD$1,227,000 Asking price
2222 5 Street SWCalgary, Alberta, T2S0J5
Delisted
332| 1714 sqft
Listing information last updated on Wed Nov 01 2023 20:04:38 GMT-0400 (Eastern Daylight Time)

Open Map
Log in to view more information
Go To LoginSummary
IDA2042615
StatusDelisted
Ownership TypeCondominium/Strata
Brokered ByRE/MAX HOUSE OF REAL ESTATE
TypeResidential Townhouse,Attached
Age New building
Land SizeUnknown
Square Footage1714 sqft
RoomsBed:3,Bath:3
Maint Fee400 / Monthly
Maint Fee Inclusions
Virtual Tour
Detail
Building
Bathroom Total3
Bedrooms Total3
Bedrooms Above Ground3
AgeNew building
AppliancesRefrigerator,Cooktop - Gas,Microwave Range Hood Combo,Oven - Built-In,Garage door opener,Washer & Dryer
Basement TypeNone
Construction Style AttachmentAttached
Cooling TypeCentral air conditioning
Exterior FinishBrick,Composite Siding
Fireplace PresentTrue
Fireplace Total1
Flooring TypeVinyl
Foundation TypePoured Concrete,Slab
Half Bath Total1
Heating FuelNatural gas
Heating TypeBaseboard heaters,Forced air
Size Interior1714 sqft
Stories Total3
Total Finished Area1714 sqft
TypeRow / Townhouse
Land
Size Total TextUnknown
Acreagefalse
AmenitiesPark
Fence TypePartially fenced
Landscape FeaturesLandscaped,Lawn
Surrounding
Ammenities Near ByPark
Community FeaturesPets Allowed
View TypeView
Zoning DescriptionM-CG
Other
FeaturesBack lane,French door
BasementNone
FireplaceTrue
HeatingBaseboard heaters,Forced air
Remarks
*MOTIVATED SELLER! LAST UNIT LEFT! ALL REASONABLE OFFERS ARE CONSIDERED!* Take advantage of the ROOFTOP PATIO, the perfect place to entertain with family and friends! This stunning 3-storey, 3-bed + den townhouse in the charming neighbourhood of MISSION/CLIFF BUNGALOW has an ATTACHED DOUBLE GARAGE with rough-ins for an electric vehicle recharge station. You will fall in love with its elegant and timeless real brick and Hardie board exterior, and the interior radiates a warm, welcoming feel, featuring 2,276sq/ft (562 sq/ft of that being active rooftop patio space) of open concept design with tons of light and open space to enjoy. This home displays durable LVP flooring throughout, perfect for pets and/or little ones, and the kitchen features a central island with waterfall quartz and an eating bar. Denca Cabinets, Calgary’s premier luxury manufacturer, equip the kitchen with stylish and functional storage, and the Wolf and Sub Zero appliances, including a paneled refrigerator, will make you want to whip up a gourmet meal. The kitchen utilizes the other side of the room to optimize storage with a full built-in pantry and a coffee bar with quartz counters and custom cabinets. A small patio off the kitchen has a gas hookup for a BBQ and is the perfect size for a nice outdoor bistro set. The living room has an inset fireplace with tile detailing, built-ins, and shelving with underlighting on either side, and there’s a nook area off the kitchen perfect for a desk (this space is also roughed-in for an elevator). Upstairs, the gorgeous master suite features a walk-in closet with custom built-ins and a luxurious ensuite with a dual vanity, a free-standing tub, and a wet room with a frosted glass door/partition with a ceramic tile shower and toilet, plus heated tile floors. Enjoy time outside on the west-facing, 562 sq/ft rooftop outdoor living space with dynamic downtown views, a pergola, and a natural gas outlet for a deck heater and BBQ! Oh, and views of the Stampede firew orks every summer! Off-street parking is no problem in the attached double garage roughed-in for an electric car recharge station, and it offers a private driveway! Other features include a fully landscaped front yard, multi-zoned furnace with dampers, A/C, and triple-glazed windows from LUX, Calgary's premier window manufacturer. If you're looking to live and work in an urban setting with the City at your fingertips, this is the place for you. Living in Mission gives you all the perks of living downtown without having to live downtown – top-rated schools, trendy food, cozy cafes, and awesome pubs are just around the corner; 17th Ave and all the summer events in the Beltline are only 5-min away. Plus, Stanley Park, Bow River pathways, and Lindsay Park’s MNP Community & Sport Centre are just down the road. *VISIT MULTIMEDIA LINK FOR FULL DETAILS & FLOORPLANS!* (id:22211)
The listing data above is provided under copyright by the Canada Real Estate Association.
The listing data is deemed reliable but is not guaranteed accurate by Canada Real Estate Association nor RealMaster.
MLS®, REALTOR® & associated logos are trademarks of The Canadian Real Estate Association.
Location
Province:
Alberta
City:
Calgary
Community:
Cliff Bungalow
Room
Room
Level
Length
Width
Area
Primary Bedroom
Second
13.09
11.58
151.61
13.08 Ft x 11.58 Ft
Bedroom
Second
10.43
8.76
91.39
10.42 Ft x 8.75 Ft
Den
Second
7.84
7.84
61.48
7.83 Ft x 7.83 Ft
Laundry
Second
8.60
7.58
65.15
8.58 Ft x 7.58 Ft
4pc Bathroom
Third
NaN
Measurements not available
5pc Bathroom
Third
NaN
Measurements not available
Bedroom
Main
10.50
8.92
93.69
10.50 Ft x 8.92 Ft
Living
Main
16.93
13.32
225.50
16.92 Ft x 13.33 Ft
Kitchen
Main
16.34
13.32
217.63
16.33 Ft x 13.33 Ft
Dining
Main
12.01
10.07
120.95
12.00 Ft x 10.08 Ft
2pc Bathroom
Main
NaN
Measurements not available
Book Viewing
Your feedback has been submitted.
Submission Failed! Please check your input and try again or contact us

