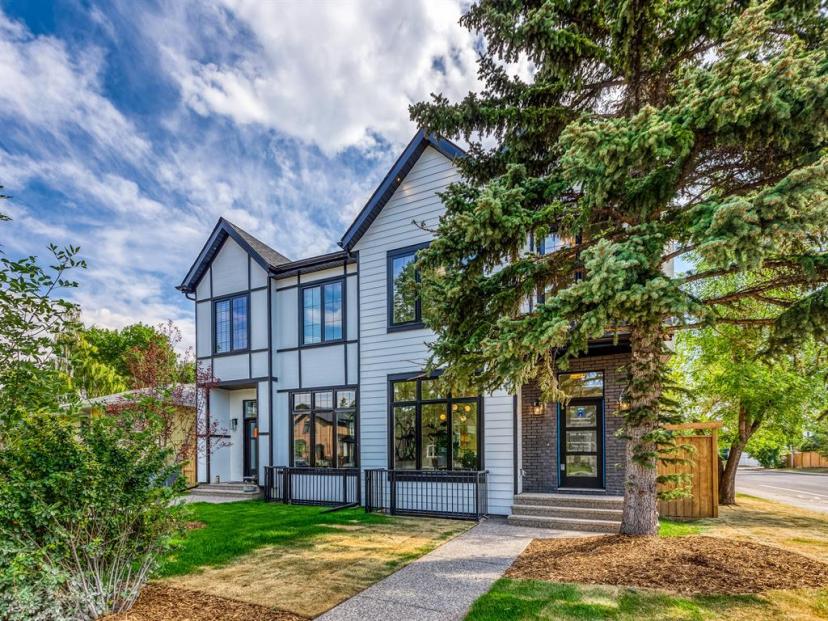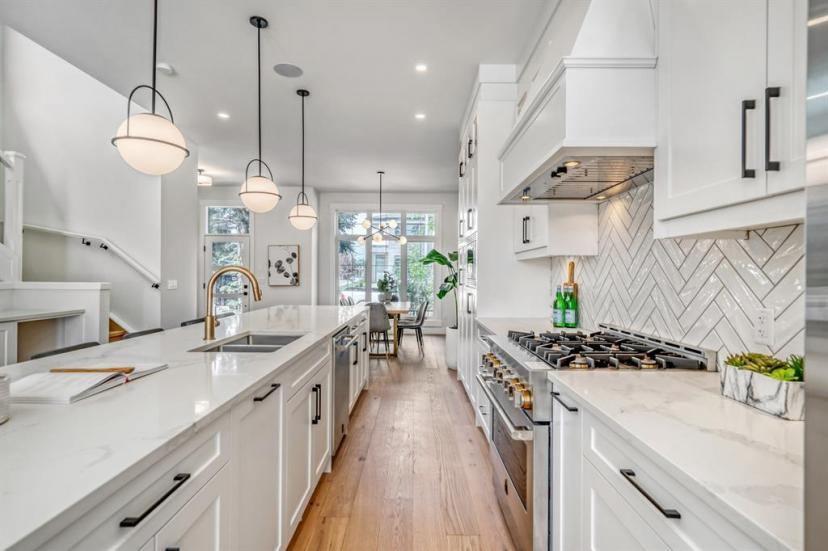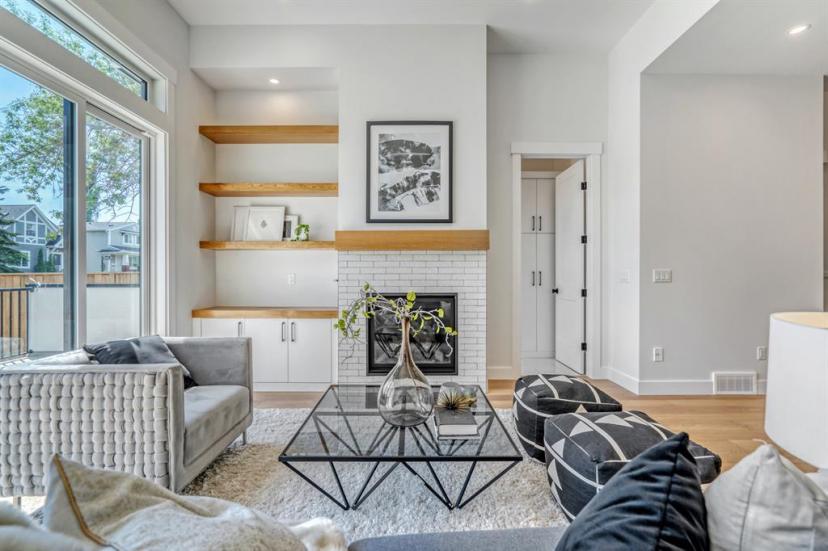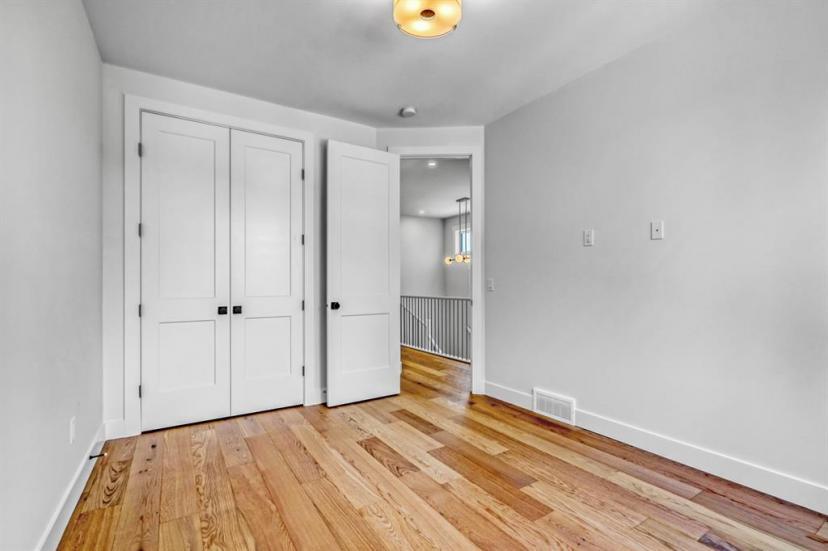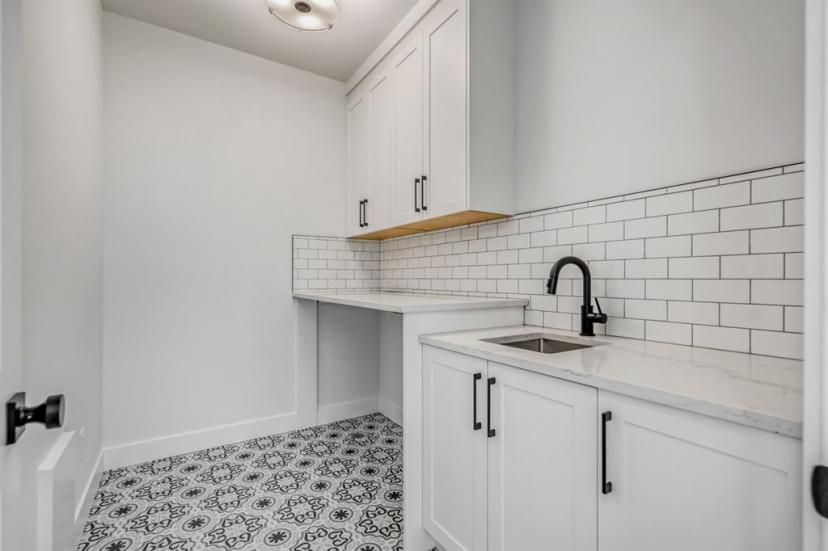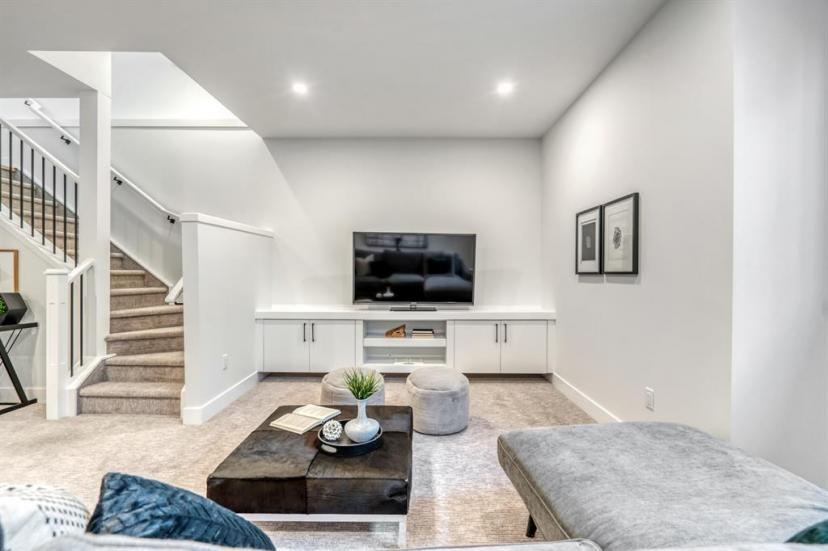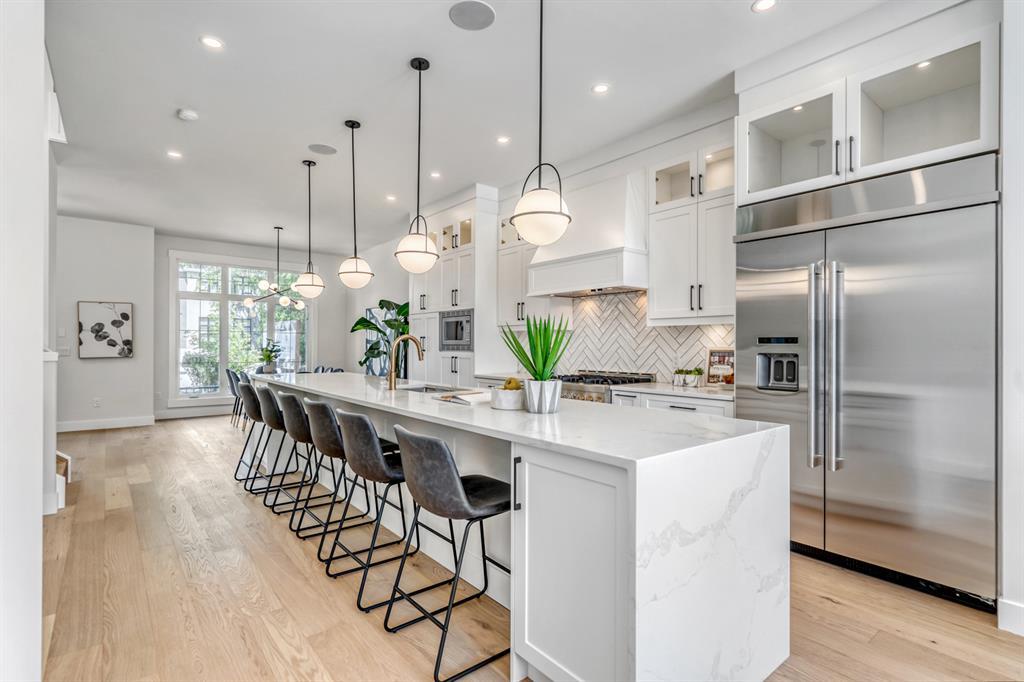- Alberta
- Calgary
2222 30th Ave SW
CAD$1,189,000
CAD$1,189,000 Asking price
2222 30th Ave SWCalgary, Alberta, T2T1R7
Delisted
3+142| 1865 sqft
Listing information last updated on August 19th, 2023 at 12:17am UTC.

Open Map
Log in to view more information
Go To LoginSummary
IDA2021552
StatusDelisted
Ownership TypeFreehold
Brokered ByeXp Realty
TypeResidential House,Duplex,Semi-Detached
Age New building
Land Size3124 sqft|0-4050 sqft
Square Footage1865 sqft
RoomsBed:3+1,Bath:4
Detail
Building
Bathroom Total4
Bedrooms Total4
Bedrooms Above Ground3
Bedrooms Below Ground1
AgeNew building
AppliancesRefrigerator,Gas stove(s),Dishwasher,Oven - Built-In
Basement DevelopmentFinished
Basement FeaturesWalk out
Basement TypeUnknown (Finished)
Construction Style AttachmentSemi-detached
Cooling TypeNone
Exterior FinishBrick,Stucco
Fireplace PresentTrue
Fireplace Total1
Flooring TypeCarpeted,Hardwood,Tile
Foundation TypePoured Concrete
Half Bath Total1
Heating TypeForced air
Size Interior1865 sqft
Stories Total2
Total Finished Area1865 sqft
TypeDuplex
Land
Size Total3124 sqft|0-4,050 sqft
Size Total Text3124 sqft|0-4,050 sqft
Acreagefalse
AmenitiesPark,Playground
Fence TypeNot fenced
Size Irregular3124.00
Surrounding
Ammenities Near ByPark,Playground
Zoning DescriptionRC-2
Other
FeaturesOther,Back lane,Wet bar,No Animal Home,No Smoking Home
BasementFinished,Walk out,Unknown (Finished)
FireplaceTrue
HeatingForced air
Remarks
Luxury home by prominent inner-city builder Chandan Homes. One of the most desirable addresses in Richmond in the heart of South Calgary and just 2 blocks from Marda Loop with a coveted location giving you quick access to Crowchild & 50 Ave SW. The beautiful home has modern design selections and plenty of upgrades. You’ll notice the curb appeal right away accented by brick siding and exposed aggregate walkway. Inside you’ll be met with light filled rooms, upgraded flat painted ceilings on all levels, 8 ft interior doors, 10 ft ceilings and wide-plank engineered hardwood on main AND upper level. Pristine white kitchen with premium wood cabinetry up to the ceiling, tastefully selected backsplash, quartz counters, coffee/wine bar, huge eat-in waterfall island fitting up to 6 stools & premium top of the line JENNAIR stainless steel appliances, along with a 48’’ wide fridge. Open main floor plan with kitchen, dining and living all in one space makes for an entertainer's dream. The living room has extra tall 12' ceilings, fireplace with mantle and extra transom windows above the double patio doors letting in tons of extra natural light that you will surely notice. Extra built-ins in the living room and mud room with wood accents. Up the modern iron railing staircase is three bedrooms plus full bathroom and laundry room with quartz counters. The primary bedroom detailed with tray ceiling and complete with a walk-in closet and spa-inspired ensuite with soaker tub, dual vanity and rainfall showerhead. Walk Out extra long basement with rec room with built-in media unit, wet bar, fourth bedroom, full bathroom and den/gym/office space. A South facing yard and oversized full-width deck, and double detached garage complete this home. This property is currently under construction. (id:22211)
The listing data above is provided under copyright by the Canada Real Estate Association.
The listing data is deemed reliable but is not guaranteed accurate by Canada Real Estate Association nor RealMaster.
MLS®, REALTOR® & associated logos are trademarks of The Canadian Real Estate Association.
Location
Province:
Alberta
City:
Calgary
Community:
Richmond
Room
Room
Level
Length
Width
Area
Storage
Bsmt
3.31
3.67
12.18
3.33 Ft x 3.67 Ft
Furnace
Bsmt
8.01
11.58
92.71
8.00 Ft x 11.58 Ft
Bedroom
Bsmt
10.83
12.99
140.66
10.83 Ft x 13.00 Ft
4pc Bathroom
Bsmt
10.83
4.99
53.99
10.83 Ft x 5.00 Ft
Other
Bsmt
5.68
13.32
75.60
5.67 Ft x 13.33 Ft
Recreational, Games
Bsmt
19.32
23.00
444.43
19.33 Ft x 23.00 Ft
Foyer
Main
8.50
9.68
82.24
8.50 Ft x 9.67 Ft
Office
Main
11.58
13.16
152.37
11.58 Ft x 13.17 Ft
Kitchen
Main
12.57
20.93
263.02
12.58 Ft x 20.92 Ft
2pc Bathroom
Main
6.66
4.99
33.21
6.67 Ft x 5.00 Ft
Great
Main
20.08
12.93
259.55
20.08 Ft x 12.92 Ft
Primary Bedroom
Upper
12.57
13.32
167.38
12.58 Ft x 13.33 Ft
5pc Bathroom
Upper
7.19
20.24
145.45
7.17 Ft x 20.25 Ft
Laundry
Upper
9.09
6.00
54.56
9.08 Ft x 6.00 Ft
4pc Bathroom
Upper
9.09
4.99
45.32
9.08 Ft x 5.00 Ft
Bedroom
Upper
9.91
11.68
115.72
9.92 Ft x 11.67 Ft
Bedroom
Upper
9.84
10.66
104.95
9.83 Ft x 10.67 Ft
Book Viewing
Your feedback has been submitted.
Submission Failed! Please check your input and try again or contact us

