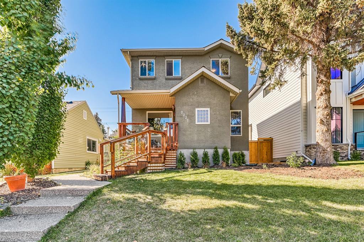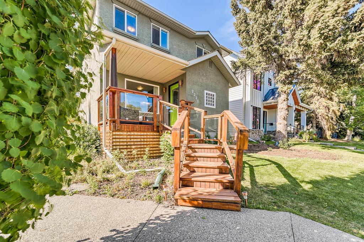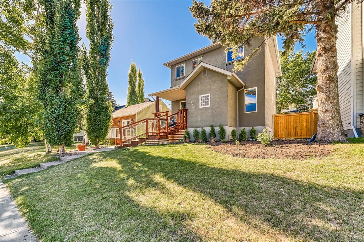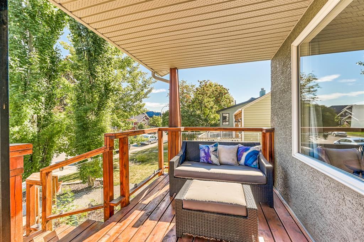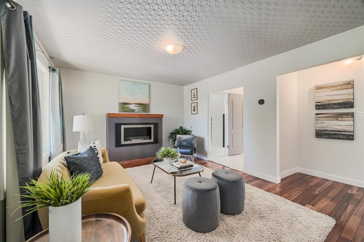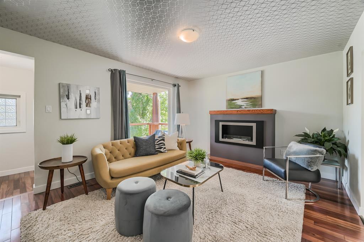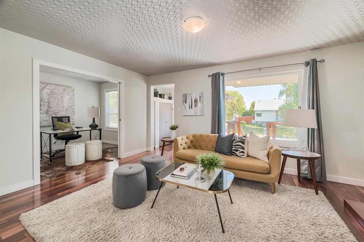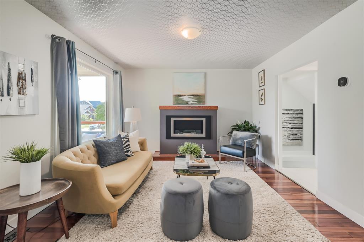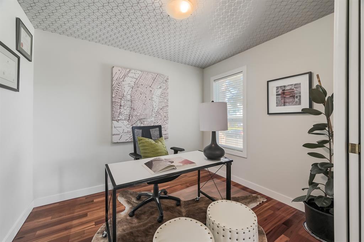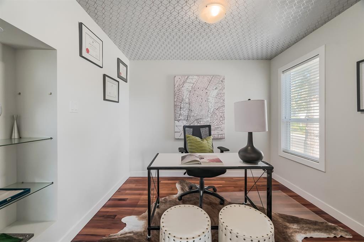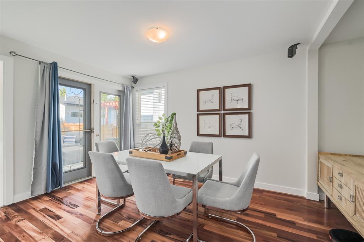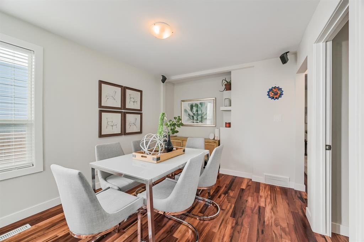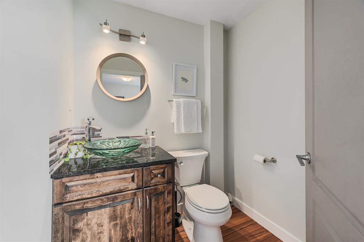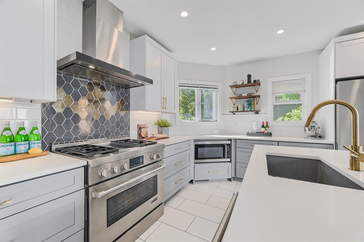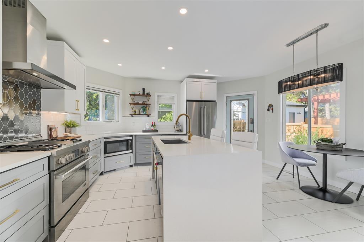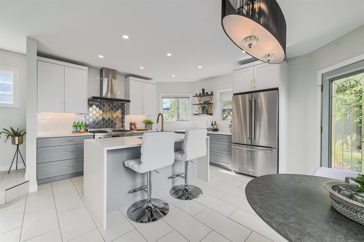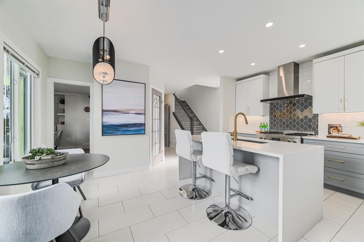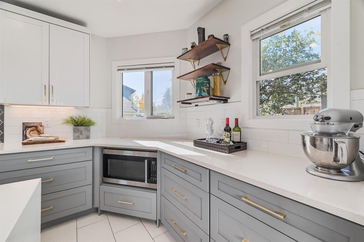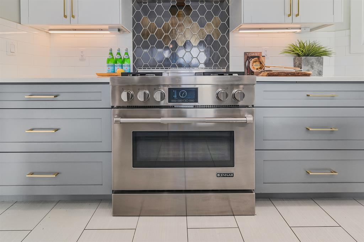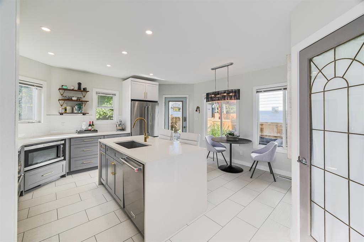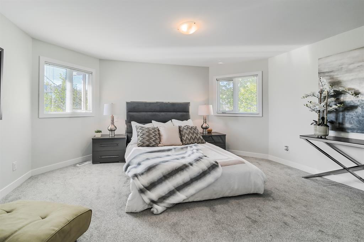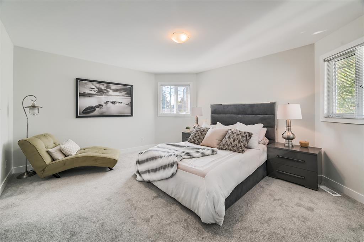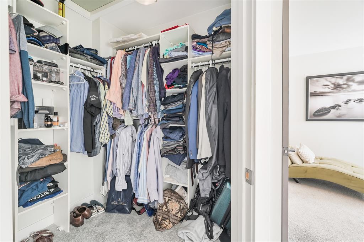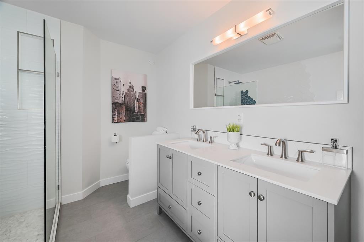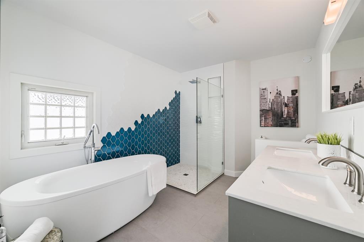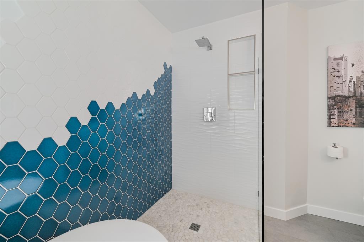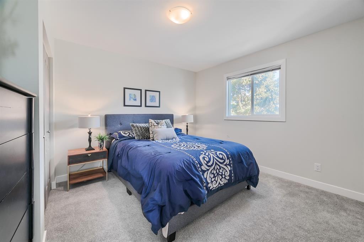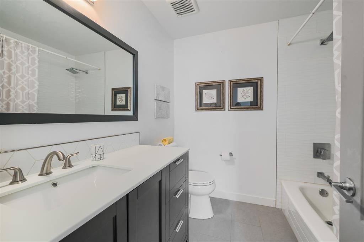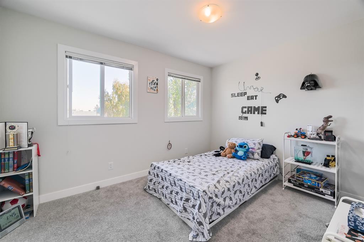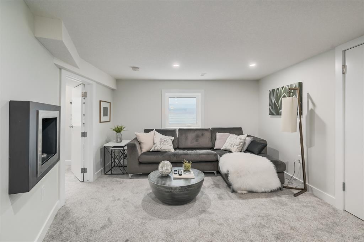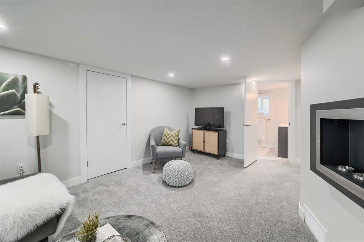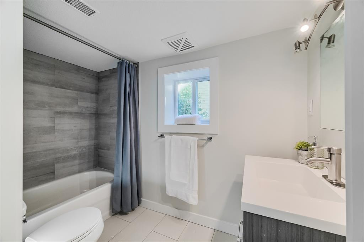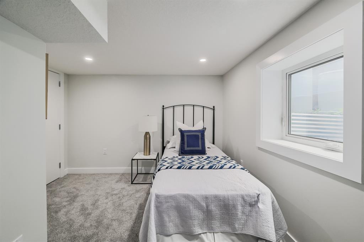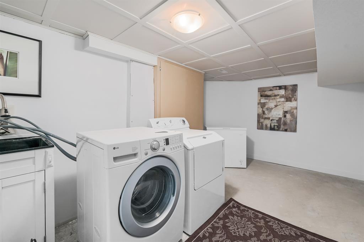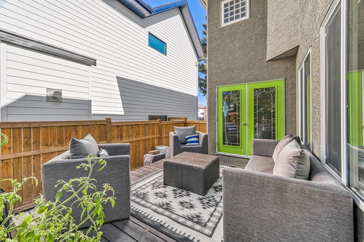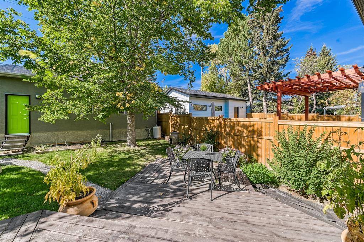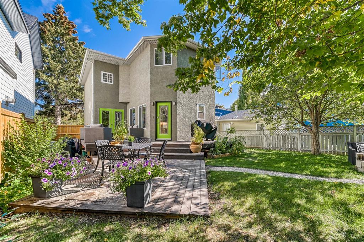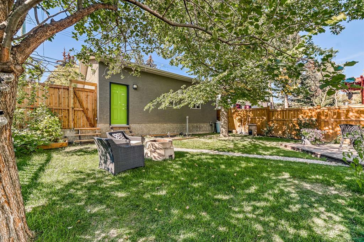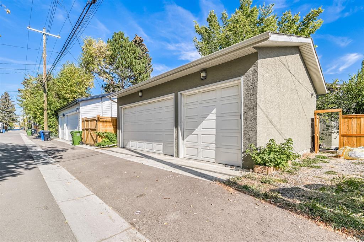- Alberta
- Calgary
2221 25 St SW
CAD$799,000
CAD$799,000 Asking price
2221 25 Street SWCalgary, Alberta, T3E1X3
Delisted · Delisted ·
3+144| 1828 sqft
Listing information last updated on Thu Jun 22 2023 09:24:58 GMT-0400 (Eastern Daylight Time)

Open Map
Log in to view more information
Go To LoginSummary
IDA2053192
StatusDelisted
Ownership TypeFreehold
Brokered ByCIR REALTY
TypeResidential House,Detached
AgeConstructed Date: 1947
Land Size484 m2|4051 - 7250 sqft
Square Footage1828 sqft
RoomsBed:3+1,Bath:4
Virtual Tour
Detail
Building
Bathroom Total4
Bedrooms Total4
Bedrooms Above Ground3
Bedrooms Below Ground1
AppliancesWasher,Refrigerator,Gas stove(s),Range - Gas,Dishwasher,Wine Fridge,Dryer,Microwave,Hood Fan,Garage door opener
Basement DevelopmentFinished
Basement TypeFull (Finished)
Constructed Date1947
Construction MaterialWood frame
Construction Style AttachmentDetached
Cooling TypeNone
Exterior FinishStucco
Fireplace PresentTrue
Fireplace Total2
Flooring TypeCarpeted,Ceramic Tile,Hardwood
Foundation TypePoured Concrete
Half Bath Total1
Heating FuelNatural gas
Heating TypeForced air
Size Interior1828 sqft
Stories Total2
Total Finished Area1828 sqft
TypeHouse
Land
Size Total484 m2|4,051 - 7,250 sqft
Size Total Text484 m2|4,051 - 7,250 sqft
Acreagefalse
AmenitiesPark,Playground,Recreation Nearby
Fence TypeFence
Landscape FeaturesLawn
Size Irregular484.00
Surrounding
Ammenities Near ByPark,Playground,Recreation Nearby
Zoning DescriptionR-C2
Other
FeaturesBack lane,PVC window,No Animal Home,No Smoking Home
BasementFinished,Full (Finished)
FireplaceTrue
HeatingForced air
Remarks
A Magnificent Home, on a Quiet Street, at the Edge of Richmond, just Minutes from Downtown! This Newly renovated Mid-century Modern Home has a lot to offer for any family. With over 2600 sqft of finished living space and 4 bedrooms and 3.5 Bathrooms, 2 living rooms and outdoor areas make it great to entertain friends and family. Walking up to the home you're greeted with a charming front patio that is nestled into the front of the home and protected from the elements. Entering the home you have a front foyer that leads you directs into the front living room and front office just adjacent. Tigerwood Hardwood floors throughout the main floor aside from the kitchen area that is finished in beautiful Large White Ceramic Tile. A TRUE CHEFFS KITCHEN with All Top Of The Line Stainless Steel Appliances Featuring a large - Jennair 4 Burner Gas Stove and Cooktop, White Quartz Countertops throughout the kitchen with Hexagon and White Tile Backsplash. Large Single Undermount Sink Conveniently placed on the Large Center White Waterfall Quartz Island. Just off the kitchen you have a formal dinning area and Half bathroom with French doors leading out to an outdoor back patio space! Upstairs has 3 bedrooms and 2 full bathrooms featuring a Large Master bedroom with walk-in closet and a beautifully finished full 5 Piece Ensuite! The Basement has recently been fully finished! Plush grey carpet throughout and offers another full bathroom, rec room, Laundry room and guest bedroom! Step out into the newly fenced West Facing Private Back Yard, many beautiful trees make this yard perfect for tanning in quiet privacy or hosting your friends and family for a BBQ! OVERSIZED DETACHED TRIPLE GARAGE large enough for a lift! Wired with 220V AMP - HEATED / INSULATED and the Back Alley was Recently Paved, no pot holes or bumps, perfect for storing Luxury Vehicles and Toys. Come view this gem before its gone! (id:22211)
The listing data above is provided under copyright by the Canada Real Estate Association.
The listing data is deemed reliable but is not guaranteed accurate by Canada Real Estate Association nor RealMaster.
MLS®, REALTOR® & associated logos are trademarks of The Canadian Real Estate Association.
Location
Province:
Alberta
City:
Calgary
Community:
Richmond
Room
Room
Level
Length
Width
Area
Recreational, Games
Bsmt
17.09
10.33
176.65
17.08 Ft x 10.33 Ft
Laundry
Bsmt
14.83
8.83
130.88
14.83 Ft x 8.83 Ft
Furnace
Bsmt
8.83
8.83
77.89
8.83 Ft x 8.83 Ft
Bedroom
Bsmt
10.93
7.51
82.08
10.92 Ft x 7.50 Ft
4pc Bathroom
Bsmt
10.93
7.51
82.08
10.92 Ft x 7.50 Ft
Storage
Bsmt
13.48
4.33
58.40
13.50 Ft x 4.33 Ft
Storage
Bsmt
7.41
4.92
36.49
7.42 Ft x 4.92 Ft
Kitchen
Main
16.34
14.24
232.64
16.33 Ft x 14.25 Ft
Dining
Main
14.01
9.91
138.80
14.00 Ft x 9.92 Ft
Living
Main
15.58
11.75
183.04
15.58 Ft x 11.75 Ft
Office
Main
9.68
7.91
76.53
9.67 Ft x 7.92 Ft
Foyer
Main
8.83
5.68
50.09
8.83 Ft x 5.67 Ft
2pc Bathroom
Main
5.91
5.41
31.97
5.92 Ft x 5.42 Ft
Primary Bedroom
Upper
16.40
12.83
210.43
16.42 Ft x 12.83 Ft
Bedroom
Upper
12.43
11.42
141.97
12.42 Ft x 11.42 Ft
Bedroom
Upper
12.07
9.09
109.72
12.08 Ft x 9.08 Ft
4pc Bathroom
Upper
8.92
4.99
44.50
8.92 Ft x 5.00 Ft
5pc Bathroom
Upper
10.43
8.92
93.10
10.42 Ft x 8.92 Ft
Book Viewing
Your feedback has been submitted.
Submission Failed! Please check your input and try again or contact us

